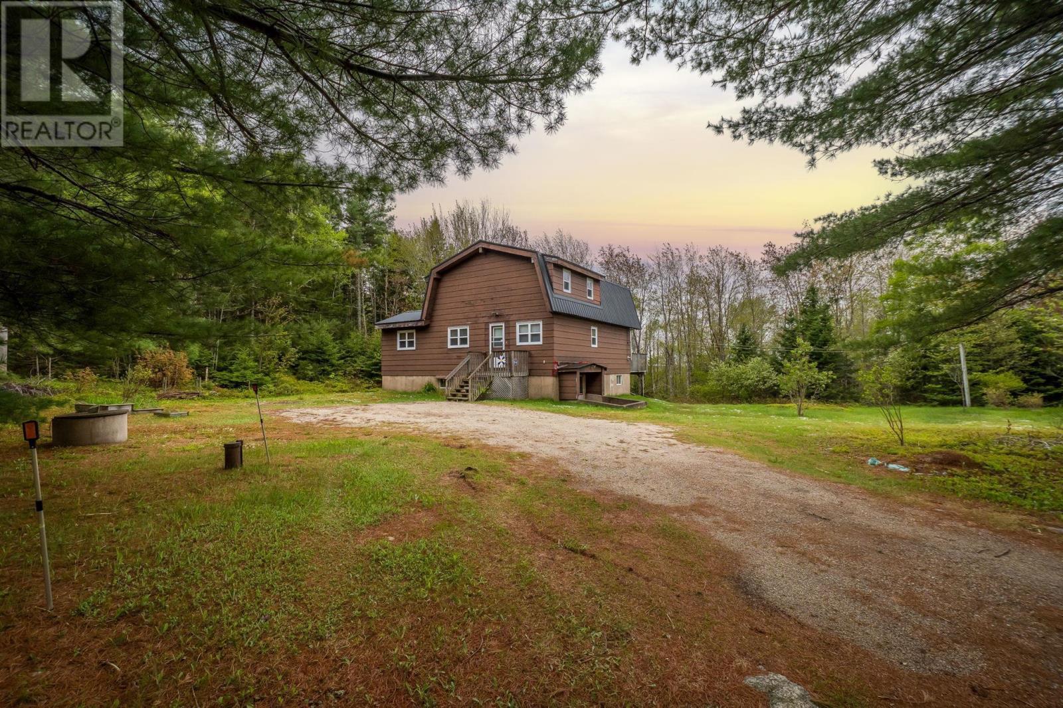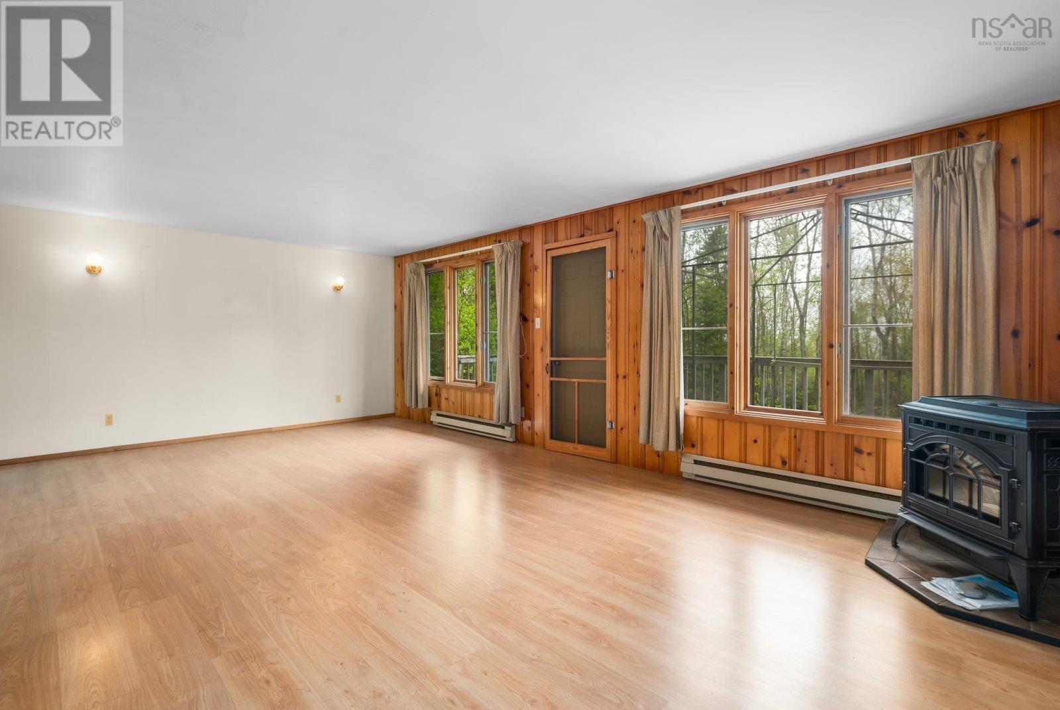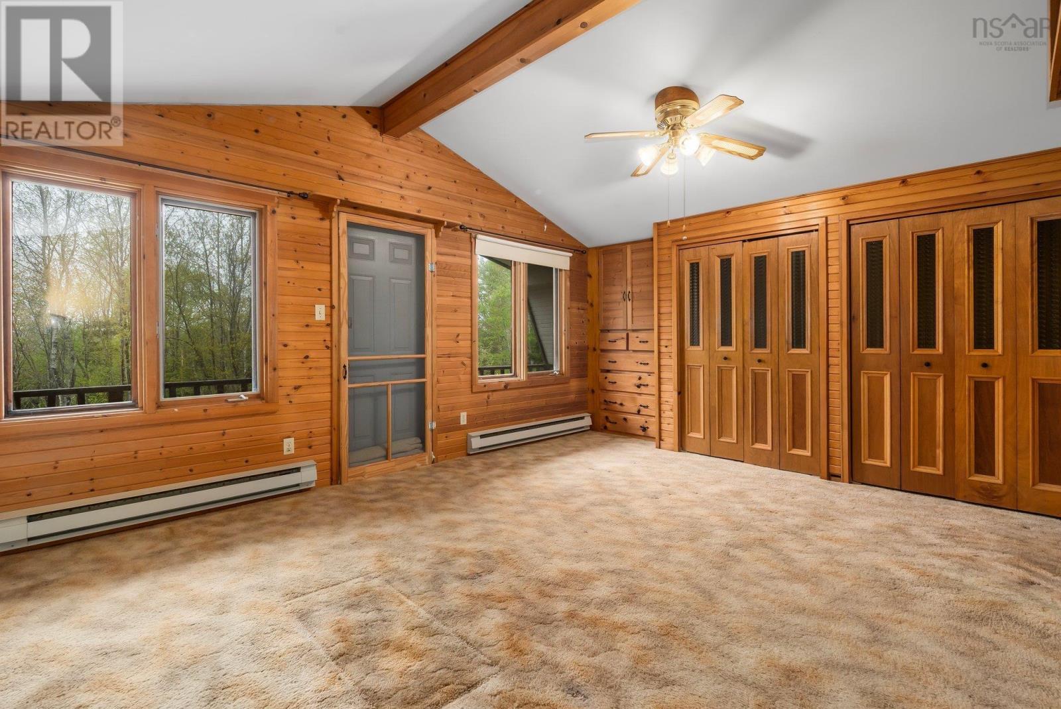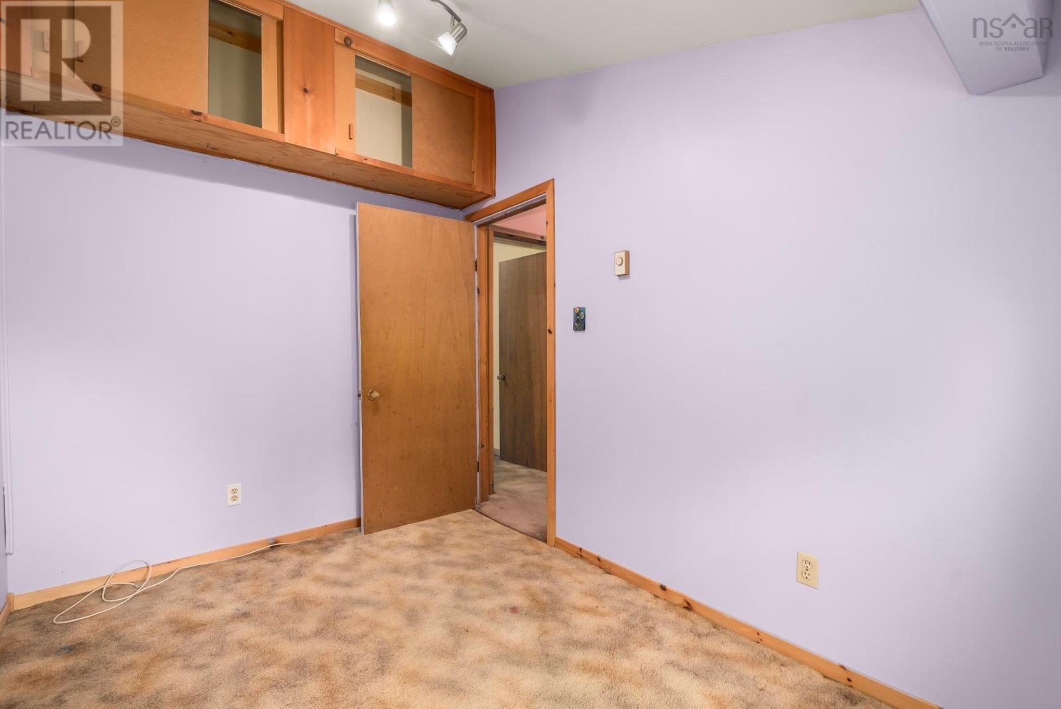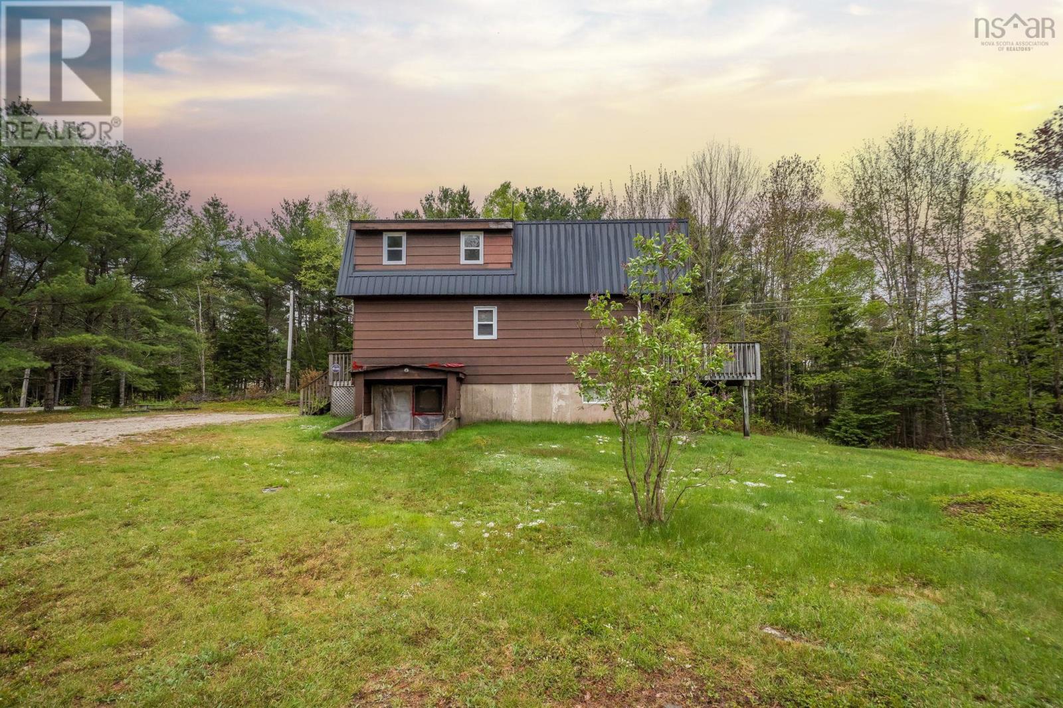457 Middle River Road Chester Basin, Nova Scotia B0J 1K0
$339,900
This charming home has been lovingly owned by the same family since it was built in 1981 and is ready for new owners. The curb appeal of this property will instantly make you feel at home and excited to make it your own. The main level of this home blends seamlessly together and features an open kitchen with a beautiful dining room with access to the back deck, perfect for family BBQs. The bright and airy living room features 2 large windows, the comfort of a pellet stove, and also leads to the back deck. The entry of the home has a large mudroom/laundry room and a half bathroom. Upstairs, you'll love the spacious primary bedroom that boasts its own balcony overlooking the beautiful backyard and lots of closet space for clothing and other storage. 2 other cozy bedrooms are upstairs, as well as a bathroom. The walkout basement is a blank canvas and could be a great workshop, gym area, office, and/or living area. The yard is perfect for gardening and games and the 16x20 shed is the perfect storage space for your tools and toys. This home offers the quiet lifestyle you've been dreaming of. Don't miss out on this opportunity. (id:45785)
Property Details
| MLS® Number | 202511734 |
| Property Type | Single Family |
| Community Name | Chester Basin |
| Amenities Near By | Golf Course, Park, Playground, Shopping, Place Of Worship, Beach |
| Community Features | Recreational Facilities, School Bus |
| Features | Balcony, Level |
| Structure | Shed |
Building
| Bathroom Total | 2 |
| Bedrooms Above Ground | 3 |
| Bedrooms Total | 3 |
| Appliances | Cooktop, Oven, Dryer, Washer, Freezer - Stand Up, Refrigerator |
| Basement Features | Walk Out |
| Basement Type | Full |
| Constructed Date | 1981 |
| Construction Style Attachment | Detached |
| Exterior Finish | Wood Siding |
| Flooring Type | Carpeted, Laminate, Linoleum |
| Foundation Type | Poured Concrete |
| Half Bath Total | 1 |
| Stories Total | 2 |
| Size Interior | 1,640 Ft2 |
| Total Finished Area | 1640 Sqft |
| Type | House |
| Utility Water | Drilled Well, Dug Well |
Parking
| Gravel |
Land
| Acreage | Yes |
| Land Amenities | Golf Course, Park, Playground, Shopping, Place Of Worship, Beach |
| Landscape Features | Landscaped |
| Sewer | Septic System |
| Size Irregular | 1.73 |
| Size Total | 1.73 Ac |
| Size Total Text | 1.73 Ac |
Rooms
| Level | Type | Length | Width | Dimensions |
|---|---|---|---|---|
| Main Level | Kitchen | 11.6 x 11.3 | ||
| Main Level | Dining Room | 11.6 x 11.3 | ||
| Main Level | Living Room | 23.2 x 13.7 | ||
| Main Level | Laundry Room | 11.3 x 7.10 | ||
| Main Level | Primary Bedroom | 16.6 x 13.7 | ||
| Main Level | Bedroom | 12 x 12.3 | ||
| Main Level | Bedroom | 11.5 x 7.7 | ||
| Main Level | Recreational, Games Room | 22.6 x 17.5 | ||
| Main Level | Utility Room | 10.11 x 10.2 | ||
| Main Level | Workshop | 23.1 x 10.5 |
https://www.realtor.ca/real-estate/28343011/457-middle-river-road-chester-basin-chester-basin
Contact Us
Contact us for more information

Tanya Diana Rose
tanyadianarose.royallepage.ca/
84 Chain Lake Drive
Beechville, Nova Scotia B3S 1A2

