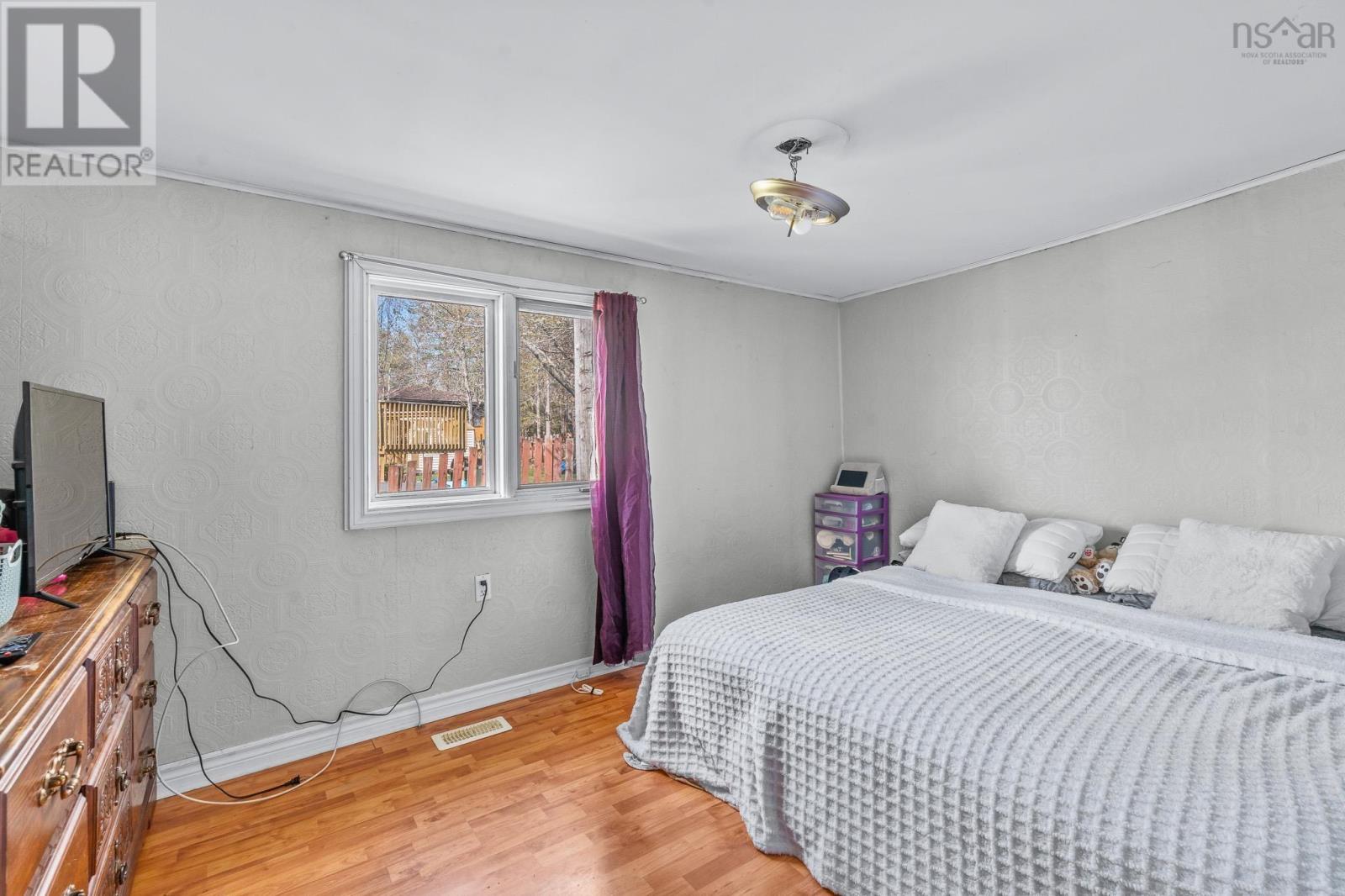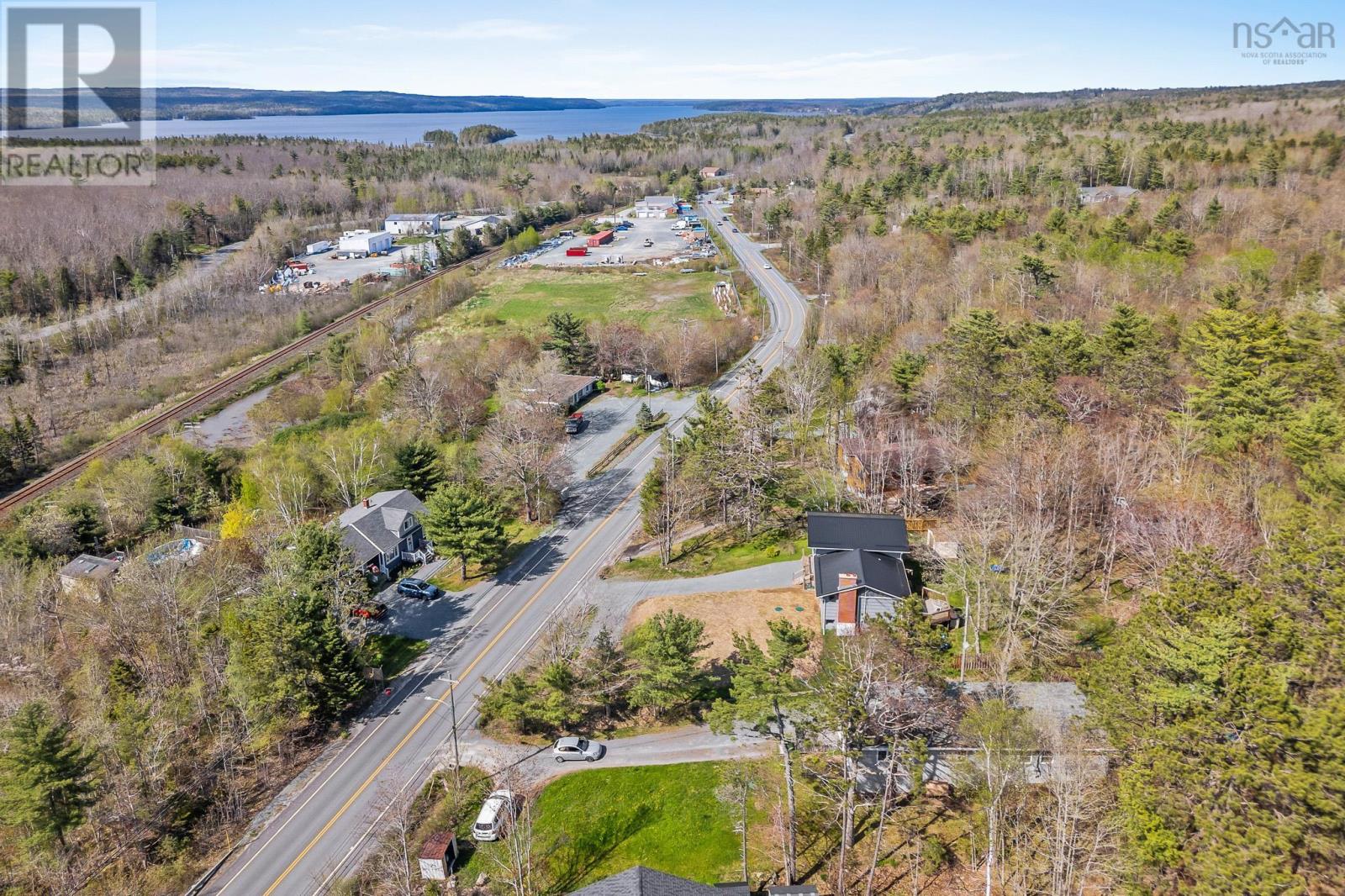4574 Highway 2 Wellington, Nova Scotia B2T 1B8
$239,900
Situated on a beautifully treed lot in the growing area of Wellington, this 3 bedroom, 1 bath home is perfect for someone just starting out and looking to stop paying rent and start paying themselves. With a bright and spacious living room, eat-in kitchen, 3 good size bedrooms, as well as a sunroom area with wood fireplace and back room that would make a great home office or storage area, you will have more than enough space for all of your belongings and more. The back deck is covered and makes for the perfect spot to hang out and barbeque on those warm summer days. Located less than a 5 minute drive to Laurie Park, where you can go swimming, hiking, fishing and so much more. And within 10 minutes to Oakfield Park and Oakfield Golf and Country Club. If you?re looking for a great opportunity to own your own home, this could be it! (id:45785)
Property Details
| MLS® Number | 202511541 |
| Property Type | Single Family |
| Neigbourhood | Oaken Hills |
| Community Name | Wellington |
| Amenities Near By | Golf Course, Park, Playground, Public Transit |
| Community Features | School Bus |
| Features | Sloping |
Building
| Bathroom Total | 1 |
| Bedrooms Above Ground | 3 |
| Bedrooms Total | 3 |
| Appliances | Stove, Dishwasher, Dryer, Washer, Refrigerator |
| Basement Type | Crawl Space |
| Constructed Date | 1978 |
| Construction Style Attachment | Detached |
| Exterior Finish | Vinyl |
| Flooring Type | Carpeted, Ceramic Tile, Laminate, Linoleum |
| Foundation Type | Poured Concrete |
| Stories Total | 1 |
| Size Interior | 1,416 Ft2 |
| Total Finished Area | 1416 Sqft |
| Type | House |
| Utility Water | Drilled Well |
Parking
| Gravel |
Land
| Acreage | No |
| Land Amenities | Golf Course, Park, Playground, Public Transit |
| Sewer | Septic System |
| Size Irregular | 0.2893 |
| Size Total | 0.2893 Ac |
| Size Total Text | 0.2893 Ac |
Rooms
| Level | Type | Length | Width | Dimensions |
|---|---|---|---|---|
| Lower Level | Foyer | 7. X 5 | ||
| Main Level | Sunroom | 16. X 9. + JOG | ||
| Main Level | Eat In Kitchen | 13. X 11 | ||
| Main Level | Living Room | 14. X 13 | ||
| Main Level | Primary Bedroom | 11. X 9 | ||
| Main Level | Bedroom | 13. X 8 | ||
| Main Level | Bedroom | 10. X 9.10 + JOG | ||
| Main Level | Bath (# Pieces 1-6) | 7. X 4.11 | ||
| Main Level | Den | 6.11 X 6 | ||
| Main Level | Porch | 4. X 4 |
https://www.realtor.ca/real-estate/28335113/4574-highway-2-wellington-wellington
Contact Us
Contact us for more information

Melissa Locke
(902) 442-4172
www.remaxnova.com/
32 Akerley Blvd Unit 101
Dartmouth, Nova Scotia B3B 1N1
















































