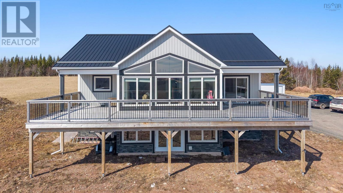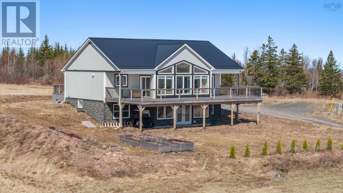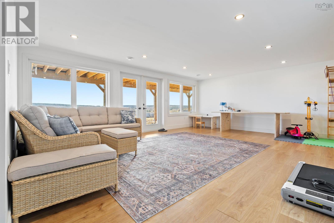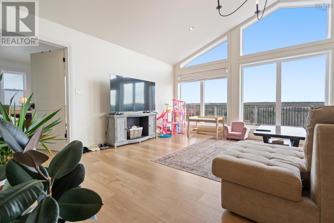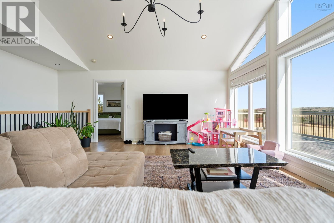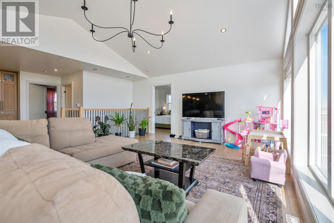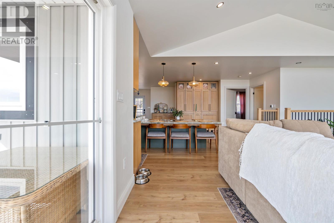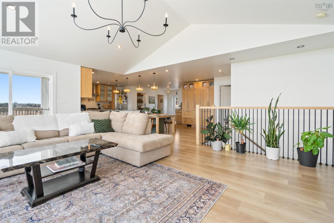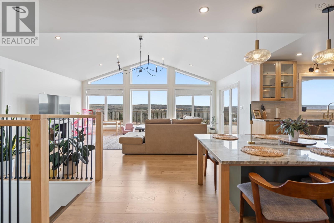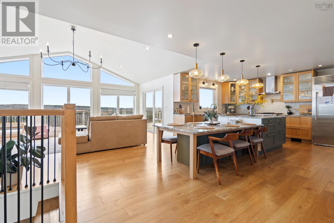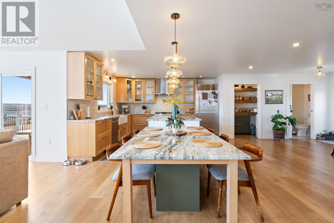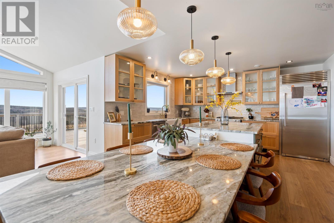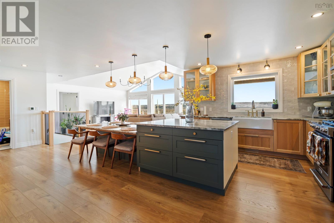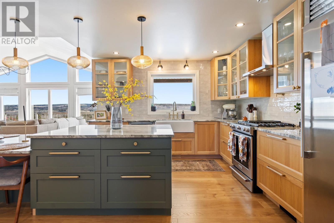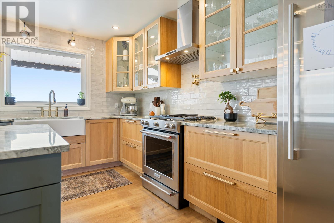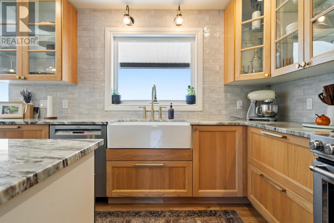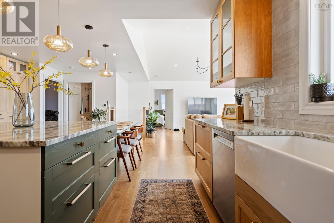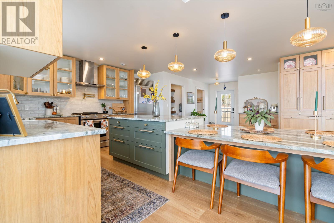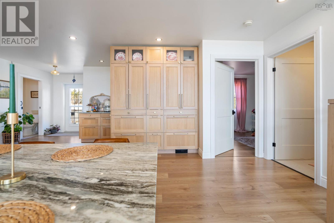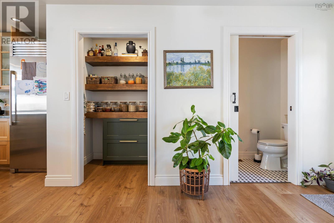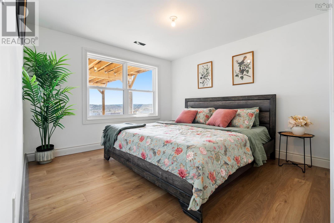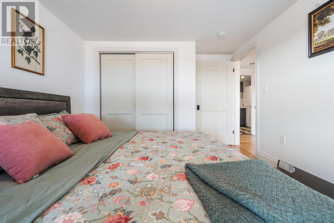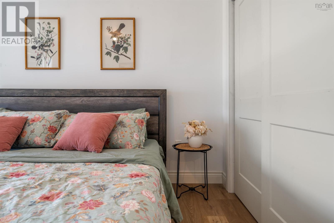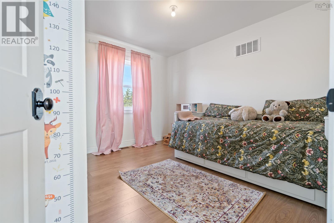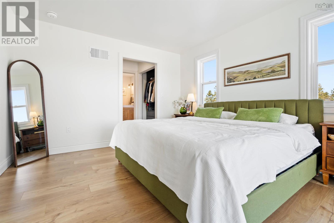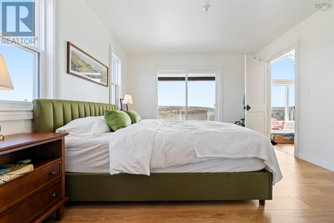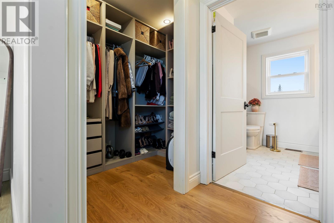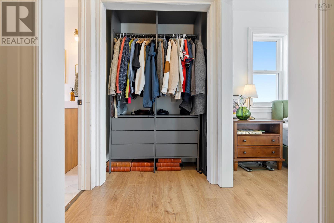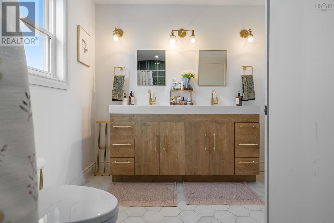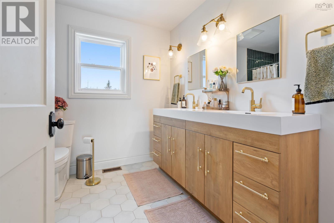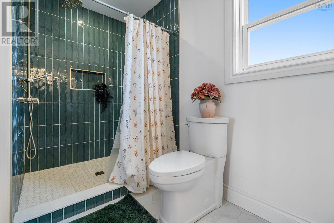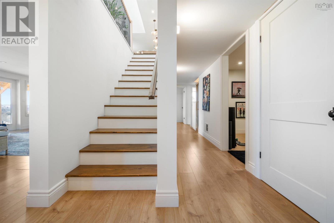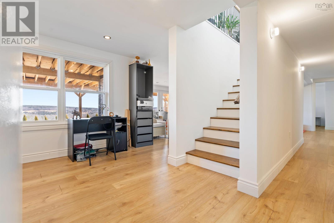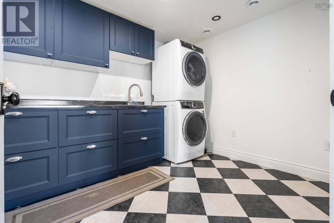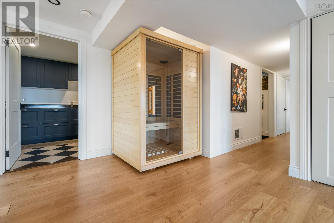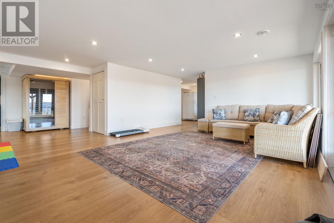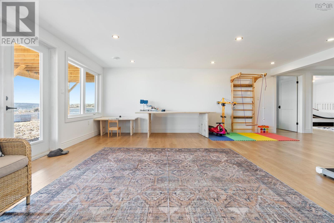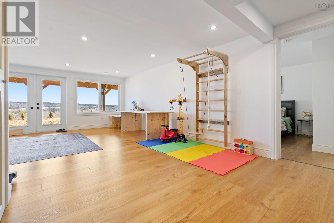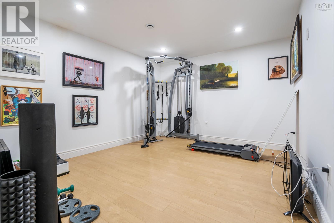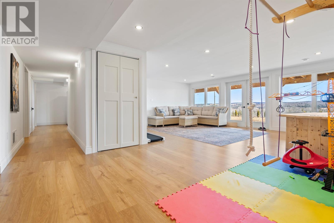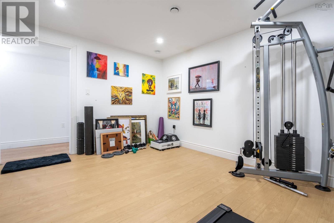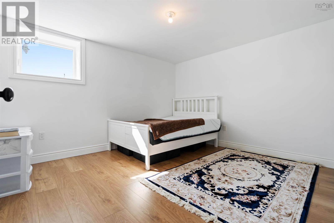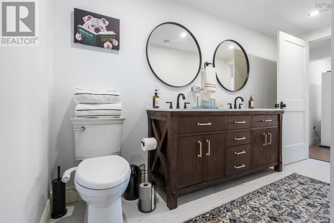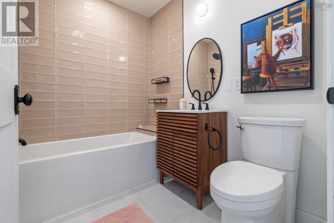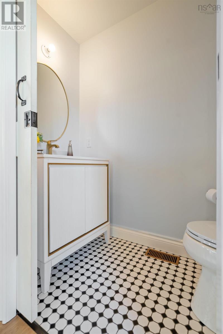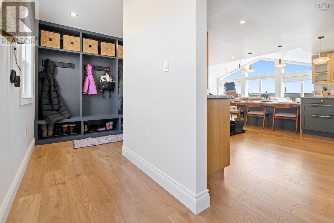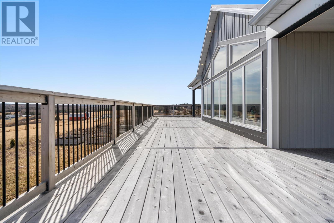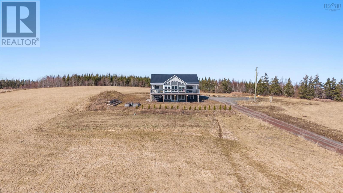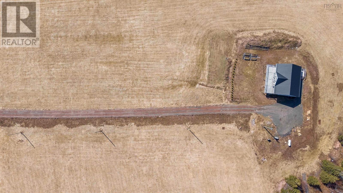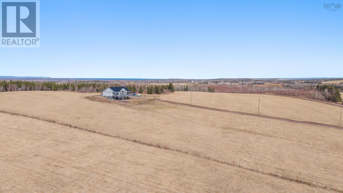4 Bedroom
4 Bathroom
2,796 ft2
2 Level
Acreage
Partially Landscaped
$750,000
This is your chance to be the proud owner of a stunning 2 year old home located just 15 minutes outside of Antigonish. This beautiful two story is perched on a hill top allowing for endless views of the country side. Walking through the main door you'll love the built in organizers in the mud room which is set off to the side. As you step through to the open concept living area you are sure to be impressed by the elegant and functional custom kitchen and built in dining table. Along with loads of cupboard and counter space the most adorable pantry ensures all the kitchen storage you'll need. The vaulted ceilings and floor to ceiling windows really show case how bright and airy they main living area is, and the large veranda is easily accessible through the sliding door allowing for easy entertaining in the summer months. Your new primary bedroom is spacious and cozy with additional access to the partially covered veranda, a custom walk-in closet and beautiful ensuite. With 3 additional bedrooms, a MASSIVE family room, walkout basement and so much more this lovely home is picture perfect and ready for a new family to fill it with memories! (id:45785)
Property Details
|
MLS® Number
|
202510514 |
|
Property Type
|
Single Family |
|
Community Name
|
Heatherton |
|
Amenities Near By
|
Playground, Place Of Worship, Beach |
|
Community Features
|
School Bus |
|
Equipment Type
|
Propane Tank |
|
Features
|
Sloping |
|
Rental Equipment Type
|
Propane Tank |
Building
|
Bathroom Total
|
4 |
|
Bedrooms Above Ground
|
2 |
|
Bedrooms Below Ground
|
2 |
|
Bedrooms Total
|
4 |
|
Appliances
|
Gas Stove(s), Dishwasher, Dryer - Electric, Washer, Refrigerator |
|
Architectural Style
|
2 Level |
|
Constructed Date
|
2023 |
|
Construction Style Attachment
|
Detached |
|
Exterior Finish
|
Other |
|
Flooring Type
|
Laminate, Tile |
|
Foundation Type
|
Poured Concrete |
|
Half Bath Total
|
1 |
|
Stories Total
|
2 |
|
Size Interior
|
2,796 Ft2 |
|
Total Finished Area
|
2796 Sqft |
|
Type
|
House |
|
Utility Water
|
Drilled Well |
Parking
Land
|
Acreage
|
Yes |
|
Land Amenities
|
Playground, Place Of Worship, Beach |
|
Landscape Features
|
Partially Landscaped |
|
Sewer
|
Septic System |
|
Size Irregular
|
8 |
|
Size Total
|
8 Ac |
|
Size Total Text
|
8 Ac |
Rooms
| Level |
Type |
Length |
Width |
Dimensions |
|
Lower Level |
Family Room |
|
|
20.11x15.4 +jog |
|
Lower Level |
Bedroom |
|
|
10.7x13.3 |
|
Lower Level |
Bedroom |
|
|
12.3x10.10 |
|
Lower Level |
Laundry / Bath |
|
|
10x8 |
|
Lower Level |
Other |
|
|
12.3x10.7 |
|
Lower Level |
Bath (# Pieces 1-6) |
|
|
10x8 |
|
Main Level |
Mud Room |
|
|
7.11x6.2 |
|
Main Level |
Bath (# Pieces 1-6) |
|
|
5x6 |
|
Main Level |
Other |
|
|
3.3x5.5 |
|
Main Level |
Eat In Kitchen |
|
|
18.4x25.4 + jog |
|
Main Level |
Living Room |
|
|
15.5x21 |
|
Main Level |
Primary Bedroom |
|
|
11.8x13.3 |
|
Main Level |
Ensuite (# Pieces 2-6) |
|
|
10x7 +/- jog |
|
Main Level |
Bath (# Pieces 1-6) |
|
|
8x6 |
|
Main Level |
Bedroom |
|
|
11x11.5 |
https://www.realtor.ca/real-estate/28289240/458-farm-road-heatherton-heatherton

