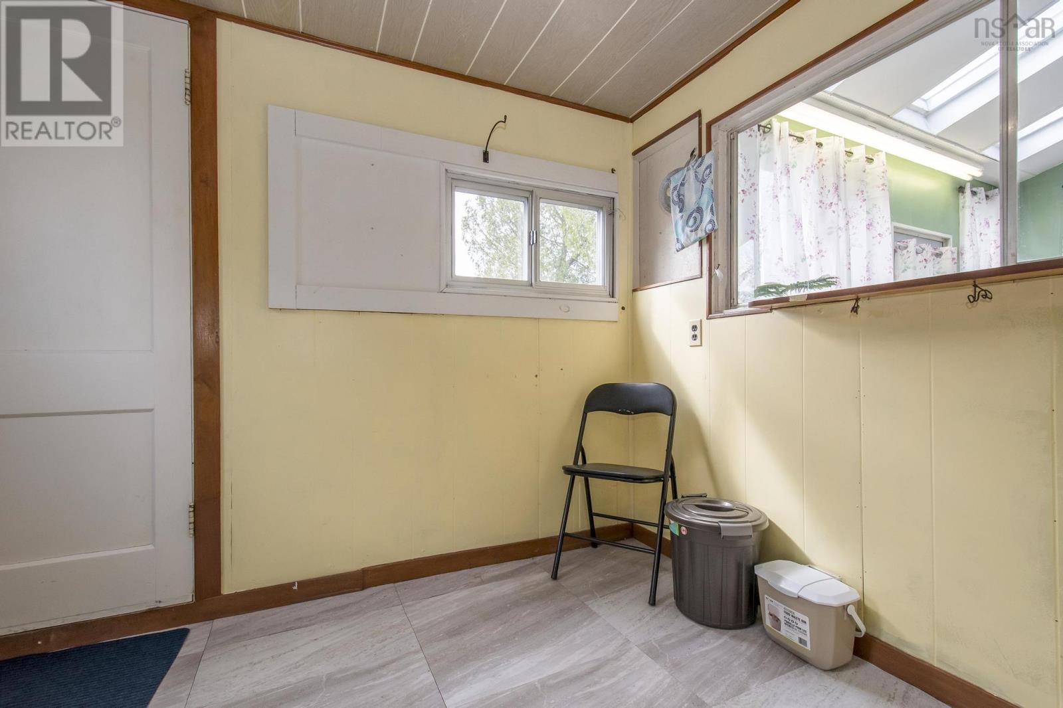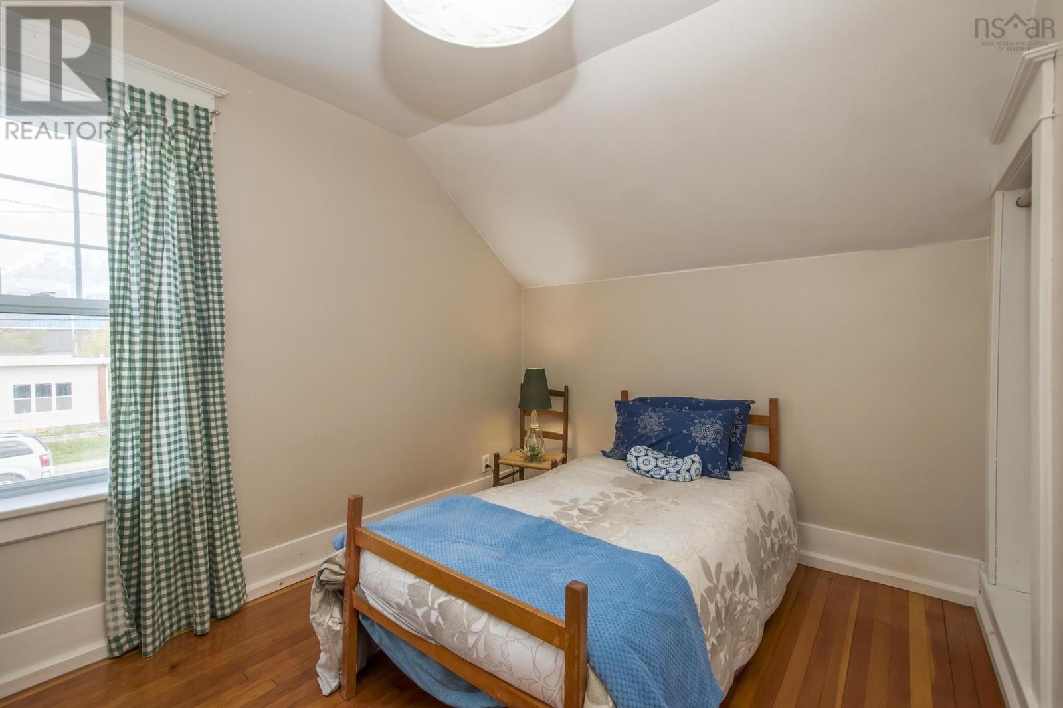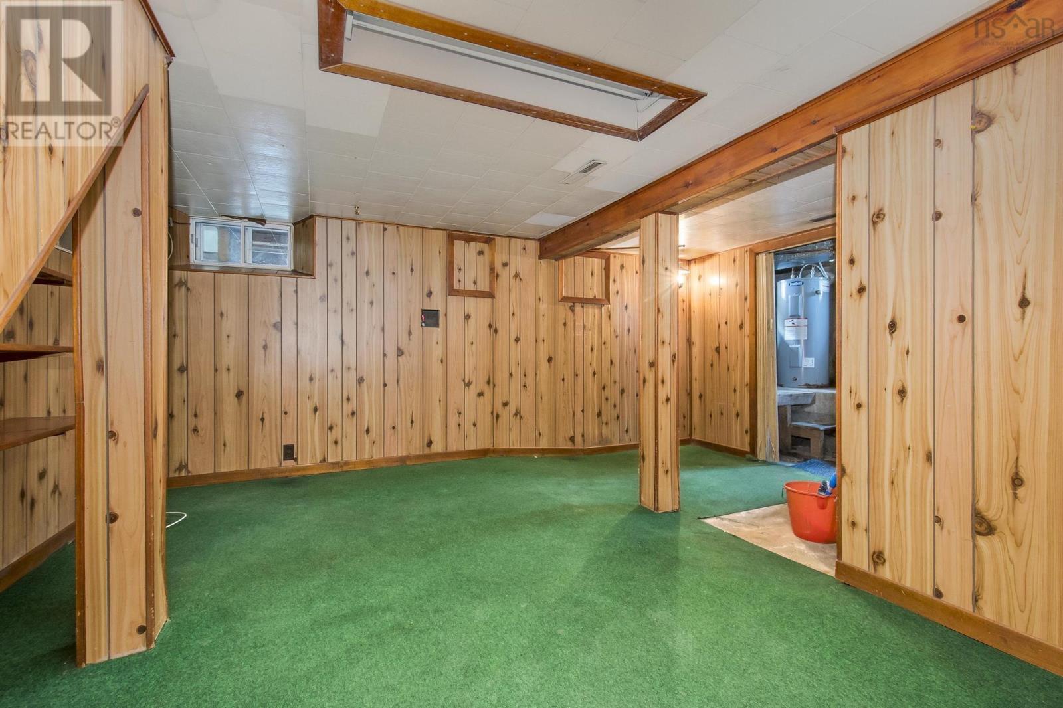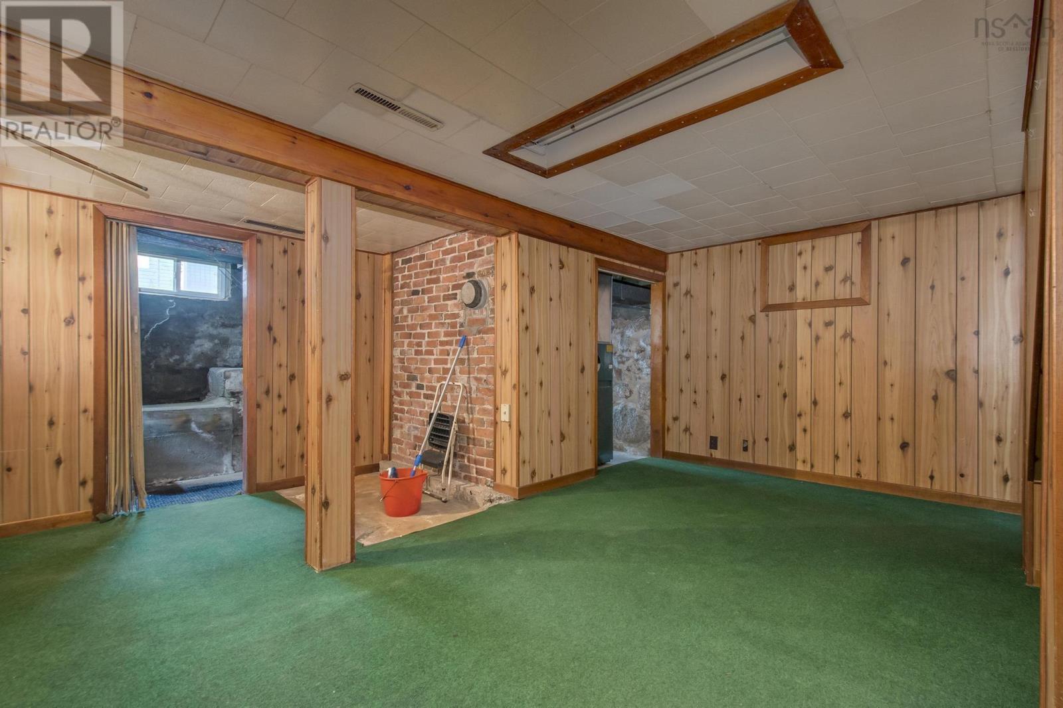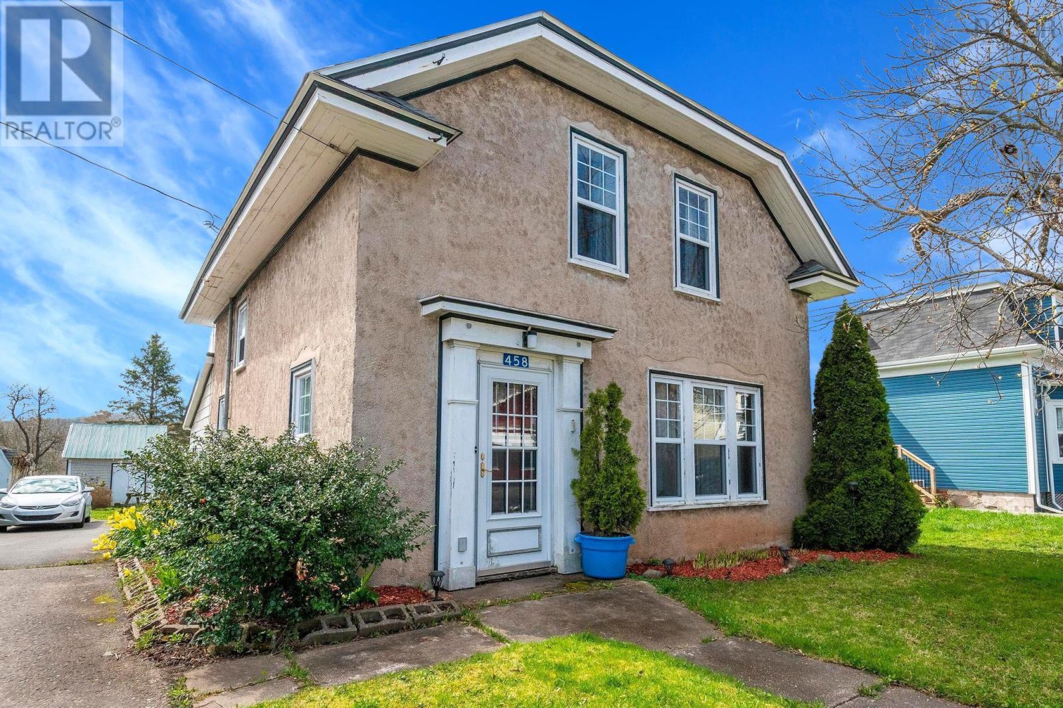458 Main Street Lawrencetown, Nova Scotia B0S 1M0
$230,000
Home sweet home! This Lawrencetown cutie could be perfect fit for those just starting out! Sitting on a landscaped lot in the center of the village, this community offers plenty of things to do all within walking distance. Grab a good book form the library, sip a hot beverage at the cutest general store, or enjoy a home cooked meal at the tasty restaurant right across the street! Inside offers plenty of charm and character with the right amount of space. The renovated kitchen is a treat with its maple cabinets & tiled backsplash, and opens onto the dining room. Unique features like the back sunroom, original staircase and trims, and living room fireplace mantle are great finds at this price point! Three good sized bedrooms and 1.5 baths add to the appeal, as does the detached garage ready for projects or extra storage. Recent roof shingles, paved driveway, and backyard views of the Annapolis River are some other added bonuses. No worries of a costly septic or well replacement, this home offers municipal services including street lighting, sidewalks, and fire hydrants. Home to a pharmacy, clinic, NSCC campus, Exhibition grounds, and public transit roadside, Lawrencetown has a lot to offer and is only minutes to neighbouring Middleton or Bridgetown! (id:45785)
Property Details
| MLS® Number | 202509793 |
| Property Type | Single Family |
| Community Name | Lawrencetown |
| Amenities Near By | Park, Playground, Public Transit, Shopping, Place Of Worship |
| Community Features | School Bus |
| Features | Sloping |
| Structure | Shed |
| View Type | River View |
| Water Front Type | Waterfront On River |
Building
| Bathroom Total | 2 |
| Bedrooms Above Ground | 3 |
| Bedrooms Total | 3 |
| Appliances | Stove, Dryer, Washer, Refrigerator |
| Basement Type | Crawl Space |
| Constructed Date | 1928 |
| Construction Style Attachment | Detached |
| Exterior Finish | Stucco |
| Fireplace Present | Yes |
| Flooring Type | Linoleum, Tile, Vinyl |
| Foundation Type | Poured Concrete, Stone |
| Half Bath Total | 1 |
| Stories Total | 2 |
| Size Interior | 1,550 Ft2 |
| Total Finished Area | 1550 Sqft |
| Type | House |
| Utility Water | Municipal Water |
Parking
| Garage | |
| Detached Garage |
Land
| Acreage | No |
| Land Amenities | Park, Playground, Public Transit, Shopping, Place Of Worship |
| Landscape Features | Partially Landscaped |
| Sewer | Municipal Sewage System |
| Size Irregular | 0.7018 |
| Size Total | 0.7018 Ac |
| Size Total Text | 0.7018 Ac |
Rooms
| Level | Type | Length | Width | Dimensions |
|---|---|---|---|---|
| Second Level | Bedroom | 14.3x11.7 - jog | ||
| Second Level | Bedroom | 11.1x11.2 + jog | ||
| Second Level | Bedroom | 8.7x11 + jog | ||
| Second Level | Bath (# Pieces 1-6) | 7.7x6.10 - jog | ||
| Main Level | Foyer | 7x7.5 | ||
| Main Level | Living Room | 14.11x13.9 | ||
| Main Level | Dining Room | 11.2x9.7 - jog | ||
| Main Level | Kitchen | 11.2x12.2 - jog | ||
| Main Level | Sunroom | 13.6x11.8 | ||
| Main Level | Laundry Room | 9x7.7 + jog | ||
| Main Level | Bath (# Pieces 1-6) | 8.8x3.5 | ||
| Main Level | Other | 5.10x3.10 (walk-in closet) |
https://www.realtor.ca/real-estate/28259056/458-main-street-lawrencetown-lawrencetown
Contact Us
Contact us for more information

Kirk Richards
https://www.kirkrichards.ca/
https://www.instagram.com/kirkrichardsrealtor/
775 Central Avenue
Greenwood, Nova Scotia B0P 1R0


















