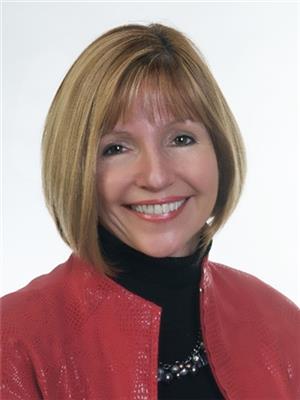458 Shore Drive Bedford, Nova Scotia B4A 2C6
$589,000
Welcome to this beautifully maintained two-storey home on one of Bedfords most desirable streets, Shore Drive. Perfectly designed for an executive couple or those looking to downsize, this property combines modern updates with timeless charm. Step inside to a newer kitchen featuring granite countertops, thoughtfully designed for both everyday living and entertaining. The welcoming living room is anchored by a cozy wood-burning fireplace, creating the perfect atmosphere for relaxing evenings. Efficient heat pumps ensure year-round comfort. Upstairs, youll find two comfortable bedrooms, while outside, the property truly shines. The incredible low-maintenance gardens showcase unique specimen trees, shrubs, and perennials, offering a burst of colour and beauty throughout the seasons. A new pergola provides an inviting spot to unwind, and the entire yard feels like your own private outdoor oasis. With nothing left to do but move in and enjoy, this home is an ideal blend of style, comfort, and convenience in a highly sought-after Bedford location. (id:45785)
Property Details
| MLS® Number | 202522419 |
| Property Type | Single Family |
| Neigbourhood | Shoreview |
| Community Name | Bedford |
| Amenities Near By | Park, Public Transit, Place Of Worship |
| Community Features | Recreational Facilities |
| Features | Sloping, Balcony |
| Structure | Shed |
| View Type | Ocean View |
Building
| Bathroom Total | 1 |
| Bedrooms Above Ground | 2 |
| Bedrooms Total | 2 |
| Basement Development | Unfinished |
| Basement Type | Full (unfinished) |
| Constructed Date | 1985 |
| Construction Style Attachment | Semi-detached |
| Cooling Type | Heat Pump |
| Exterior Finish | Wood Shingles |
| Fireplace Present | Yes |
| Flooring Type | Carpeted, Hardwood |
| Foundation Type | Poured Concrete |
| Stories Total | 2 |
| Size Interior | 1,337 Ft2 |
| Total Finished Area | 1337 Sqft |
| Type | House |
| Utility Water | Municipal Water |
Parking
| Paved Yard |
Land
| Acreage | No |
| Land Amenities | Park, Public Transit, Place Of Worship |
| Landscape Features | Landscaped |
| Sewer | Municipal Sewage System |
| Size Irregular | 0.0728 |
| Size Total | 0.0728 Ac |
| Size Total Text | 0.0728 Ac |
Rooms
| Level | Type | Length | Width | Dimensions |
|---|---|---|---|---|
| Second Level | Primary Bedroom | 10. 4 X 13.10 | ||
| Second Level | Bedroom | 10 X 11.2 | ||
| Second Level | Other | 7.6 X6 | ||
| Second Level | Bath (# Pieces 1-6) | 8 X 9 | ||
| Basement | Family Room | 18.4 X 16.2 | ||
| Basement | Utility Room | 18.4 X 10.1 | ||
| Main Level | Foyer | 4.3 X 14.8 | ||
| Main Level | Living Room | 10.9 X 16.11 | ||
| Main Level | Dining Room | 9.8 X 11.4 | ||
| Main Level | Kitchen | 8.8 X 9.2 |
https://www.realtor.ca/real-estate/28815476/458-shore-drive-bedford-bedford
Contact Us
Contact us for more information

Christiane Bray
(902) 462-1469
(902) 830-0896
www.kwhalifax.com/agent-info/34336
222 Waterfront Drive, Suite 106
Bedford, Nova Scotia B4A 0H3





































