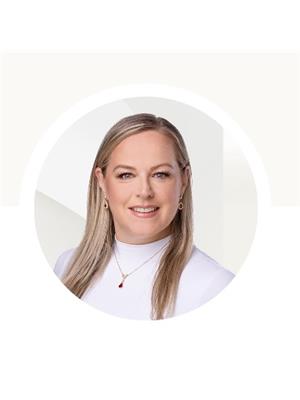459 East Uniacke Road Mount Uniacke, Nova Scotia B0N 1Z0
$649,900
Chalet-Style Retreat: A Perfect Blend of Luxury and Nature. Welcome to your dream home, an exquisite chalet-style residence that has been completely renovated to perfection. ***Currently set up as an income property with 2 separate units*** To return to a single dwelling is simple! Stairs are still there. This versatile property is offers the option to have an in-law suite or rental in the basement (laundry hook up and stove plug are there!) or run your business from home. NEW in 2024 is the 200amp panel wired for generator, all light fixtures, ductless heatpumps, elec. baseboards, 3 completley new bathrooms, custom kitchen with quatz countertops, 7 appliances, back windows, entry doors, 3 decks, concrete patio, roof, gutters and so much more! Nestled on a private 2.79-acre lot, this property offers an unparalleled serene and peaceful living experience steps from Lewis Lake. As you step inside, you will immediately notice the abundant natural light flooding the space, highlighting the high-end finishes throughout. The open-concept main level features a spacious living area that flows effortlessly into a stunning kitchen, complete with a large island perfect for entertaining and family gatherings. The levels are currently separated but can be easily joined as the stairs have not been removed. If you are looking for one level living everything can be found on the main level, three bedrooms (one was a main bath), the primary with walk-in closet, balcony with ensuite, third bedroom, laundry, balcony off kitchen and powder room. The lower level does not disappoint with a fourth bedroom, full bathroom, walkout and laundry hook-up.This home boasts a private patio that is your personal sanctuary, equipped with a hot tub where you can unwind and stargaze under the night sky. This home offers you the ultimate escape from the hustle and bustle of daily life just 30 minutes to the city. Schedule a viewing today! (id:45785)
Property Details
| MLS® Number | 202510012 |
| Property Type | Single Family |
| Community Name | Mount Uniacke |
| Structure | Shed |
Building
| Bathroom Total | 3 |
| Bedrooms Above Ground | 3 |
| Bedrooms Total | 3 |
| Appliances | Oven - Electric, Dishwasher, Dryer - Electric, Washer, Refrigerator, Hot Tub |
| Architectural Style | 2 Level, Chalet |
| Constructed Date | 1983 |
| Construction Style Attachment | Detached |
| Cooling Type | Wall Unit, Heat Pump |
| Exterior Finish | Vinyl |
| Fireplace Present | Yes |
| Flooring Type | Ceramic Tile, Laminate, Vinyl Plank |
| Foundation Type | Poured Concrete |
| Half Bath Total | 1 |
| Stories Total | 1 |
| Size Interior | 2,170 Ft2 |
| Total Finished Area | 2170 Sqft |
| Type | House |
| Utility Water | Drilled Well |
Parking
| Gravel |
Land
| Acreage | Yes |
| Sewer | Septic System |
| Size Irregular | 2.79 |
| Size Total | 2.79 Ac |
| Size Total Text | 2.79 Ac |
Rooms
| Level | Type | Length | Width | Dimensions |
|---|---|---|---|---|
| Basement | Family Room | 20.7 x 22.5 | ||
| Basement | Bedroom | 17.3 x 11.4 | ||
| Basement | Den | 10.2 x 8.6 | ||
| Basement | Bath (# Pieces 1-6) | 10.5 x 6.9 | ||
| Basement | Storage | 10.11 x 11.5 | ||
| Basement | Storage | 10.8 x 11.5 | ||
| Basement | Storage | 6 x 2.1 | ||
| Main Level | Foyer | 11.2 x 6.7 | ||
| Main Level | Living Room | 21.5 x 11.4 | ||
| Main Level | Dining Room | 21.5 x 11.7 | ||
| Main Level | Eat In Kitchen | 15.1 x 11.9 | ||
| Main Level | Laundry Room | 7.7 x 8.11 | ||
| Main Level | Bath (# Pieces 1-6) | 7.7 x 2.5 | ||
| Main Level | Bedroom | 11.3 x 8.8 | ||
| Main Level | Bedroom | 7.11 x 6.1 | ||
| Main Level | Primary Bedroom | 11.4 x 11.9 | ||
| Main Level | Ensuite (# Pieces 2-6) | 11.3 x 11.9 |
https://www.realtor.ca/real-estate/28268174/459-east-uniacke-road-mount-uniacke-mount-uniacke
Contact Us
Contact us for more information

Jennifer O'neil
1901 Gottingen Street
Halifax, Nova Scotia B3J 0C6
(902) 422-5552
(902) 422-5562
https://novascotia.evrealestate.com/







































