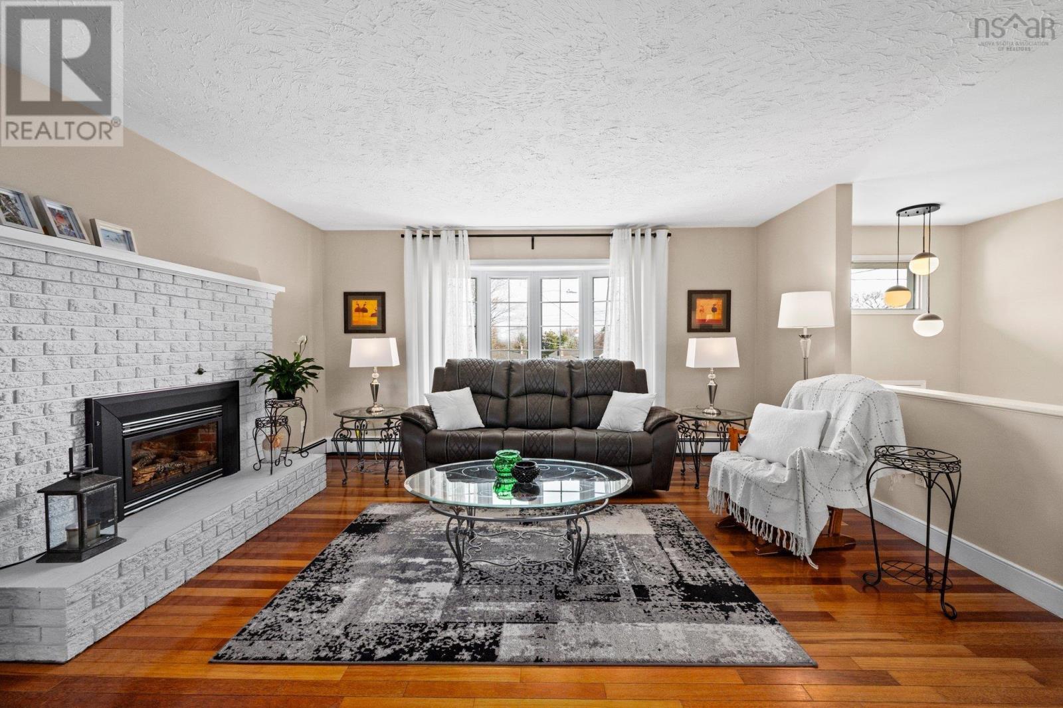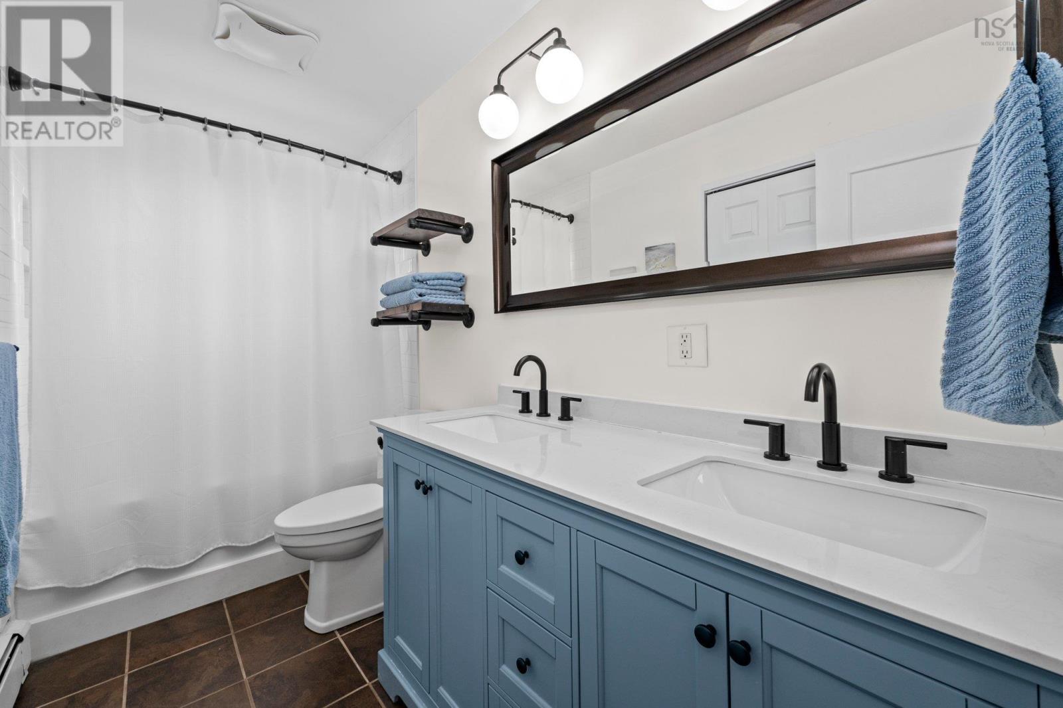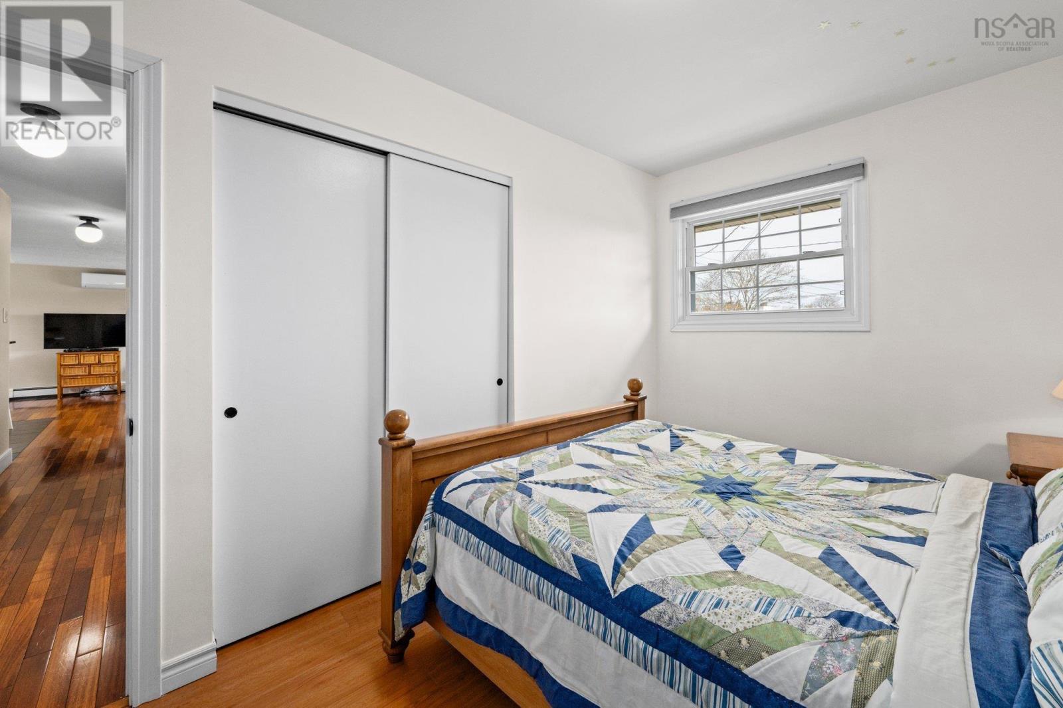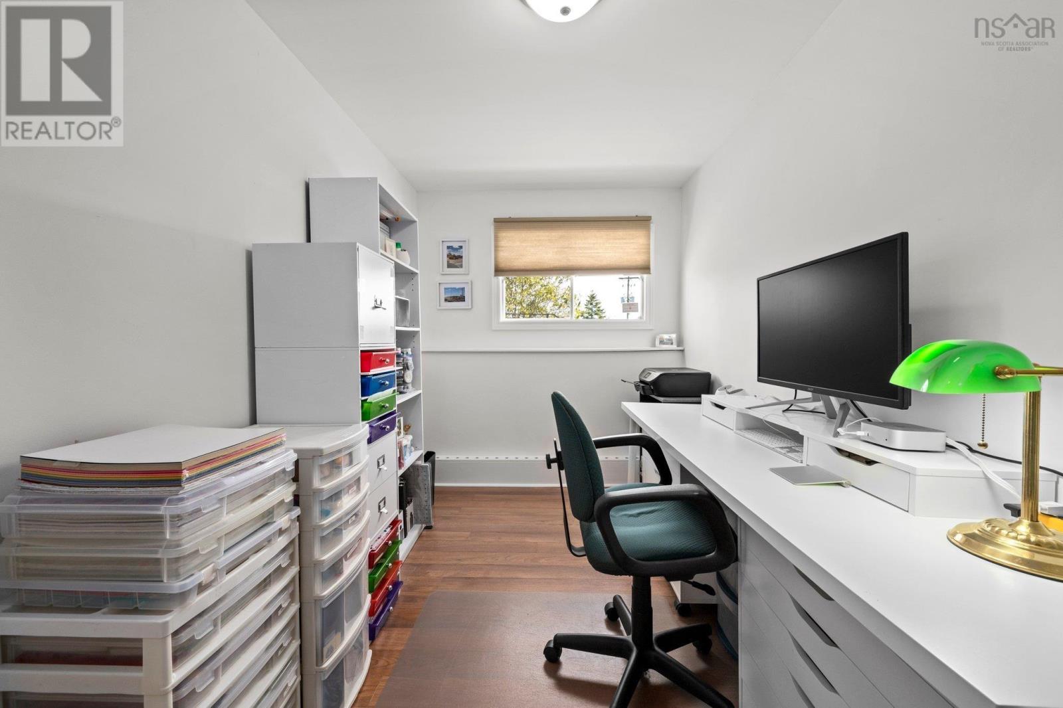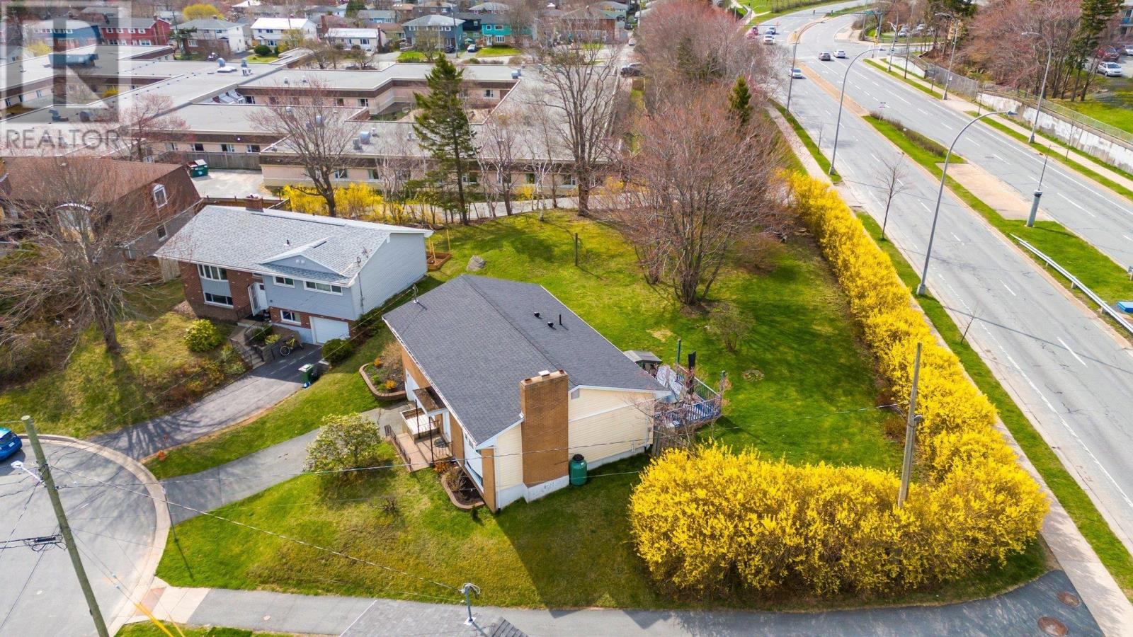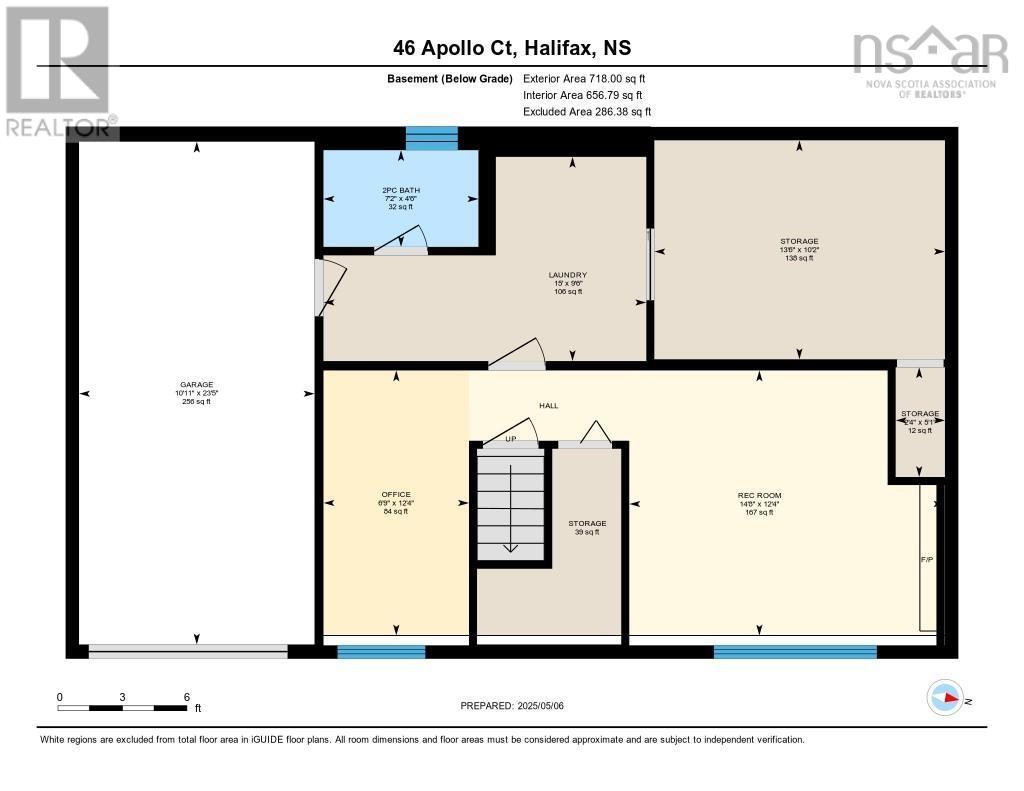46 Apollo Court Halifax, Nova Scotia B3M 1H1
$569,900
Looking for the perfect family home in Halifax? This charming 3-bedroom, 1.5-bath detached house is located in one of the most popular neighborhoods. Only steps away from schools, beautiful parks, and convenient public transit. A true haven for young families or professional couples with kids! The open-concept main floor features a bright living and dining area and a modern updated kitchen with stainless steel appliances and sleek cabinetry. The cozy propane fireplace adds warmth and charm to the main level, while a ductless heat pump ensures efficient year-round comfort. Downstairs, the fully finished basement adds valuable living space ideal for a family room, playroom, or home office, and includes a convenient additional half bathroom. Step outside to enjoy a beautifully landscaped yard with a back deck, perfect for summer BBQs or morning coffee. (id:45785)
Property Details
| MLS® Number | 202510312 |
| Property Type | Single Family |
| Neigbourhood | Fairview Estates |
| Community Name | Halifax |
| Equipment Type | Propane Tank |
| Features | Level |
| Rental Equipment Type | Propane Tank |
Building
| Bathroom Total | 2 |
| Bedrooms Above Ground | 3 |
| Bedrooms Total | 3 |
| Appliances | Stove, Dishwasher, Dryer, Washer, Microwave Range Hood Combo, Refrigerator |
| Basement Development | Finished |
| Basement Type | Full (finished) |
| Constructed Date | 1978 |
| Construction Style Attachment | Detached |
| Cooling Type | Heat Pump |
| Exterior Finish | Brick, Vinyl |
| Fireplace Present | Yes |
| Flooring Type | Carpeted, Ceramic Tile, Hardwood, Laminate, Tile |
| Foundation Type | Poured Concrete |
| Half Bath Total | 1 |
| Stories Total | 1 |
| Size Interior | 1,794 Ft2 |
| Total Finished Area | 1794 Sqft |
| Type | House |
| Utility Water | Municipal Water |
Parking
| Garage | |
| Attached Garage |
Land
| Acreage | No |
| Landscape Features | Landscaped |
| Sewer | Municipal Sewage System |
| Size Irregular | 0.2301 |
| Size Total | 0.2301 Ac |
| Size Total Text | 0.2301 Ac |
Rooms
| Level | Type | Length | Width | Dimensions |
|---|---|---|---|---|
| Basement | Bath (# Pieces 1-6) | 4.6 x 7.2 | ||
| Basement | Laundry Room | 9.6 x 15 | ||
| Basement | Den | 12.4 x 6.9 | ||
| Basement | Recreational, Games Room | 12.4 x 14.8 | ||
| Basement | Storage | 5.1 x 2.4 | ||
| Basement | Storage | 10.2 x 13.6 | ||
| Basement | Storage | 39 sq ft | ||
| Main Level | Bath (# Pieces 1-6) | 10.7 x 4.11 | ||
| Main Level | Bedroom | 12.10 x 8.2 | ||
| Main Level | Bedroom | 9.6 x 7.8 | ||
| Main Level | Dining Room | 10.9 x 8.8 | ||
| Main Level | Kitchen | 10.10 x 12.11 | ||
| Main Level | Living Room | 14.1 x 18.9 | ||
| Main Level | Primary Bedroom | 10.8 x 11.8 |
https://www.realtor.ca/real-estate/28281852/46-apollo-court-halifax-halifax
Contact Us
Contact us for more information

Melanie Leblanc
(902) 850-4093
www.yourmoveinhalifax.com/
https://www.instagram.com/yourmoveinhalifax/
https://www.youtube.com/watch?v=V20MliTBoOY
84 Chain Lake Drive
Beechville, Nova Scotia B3S 1A2





