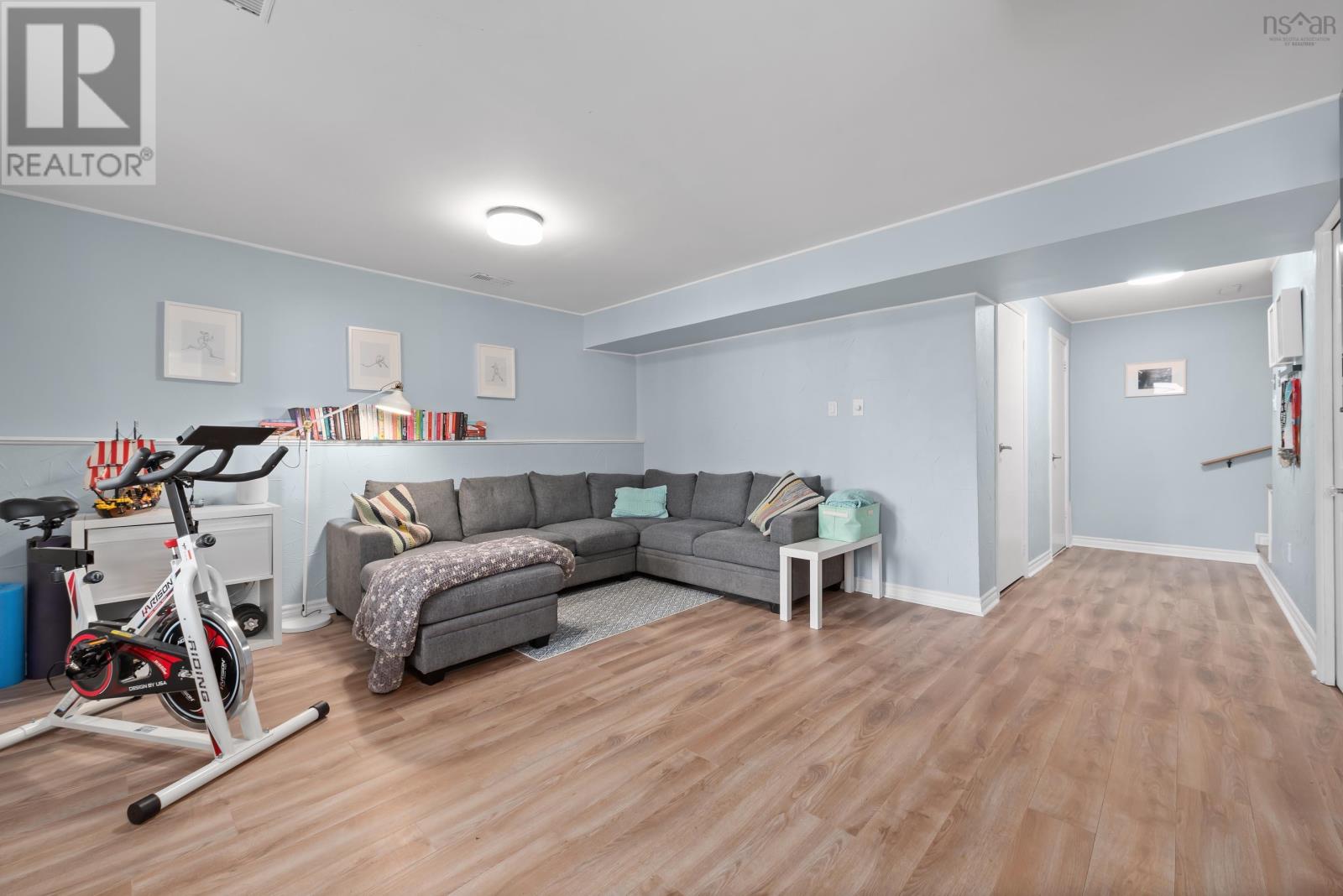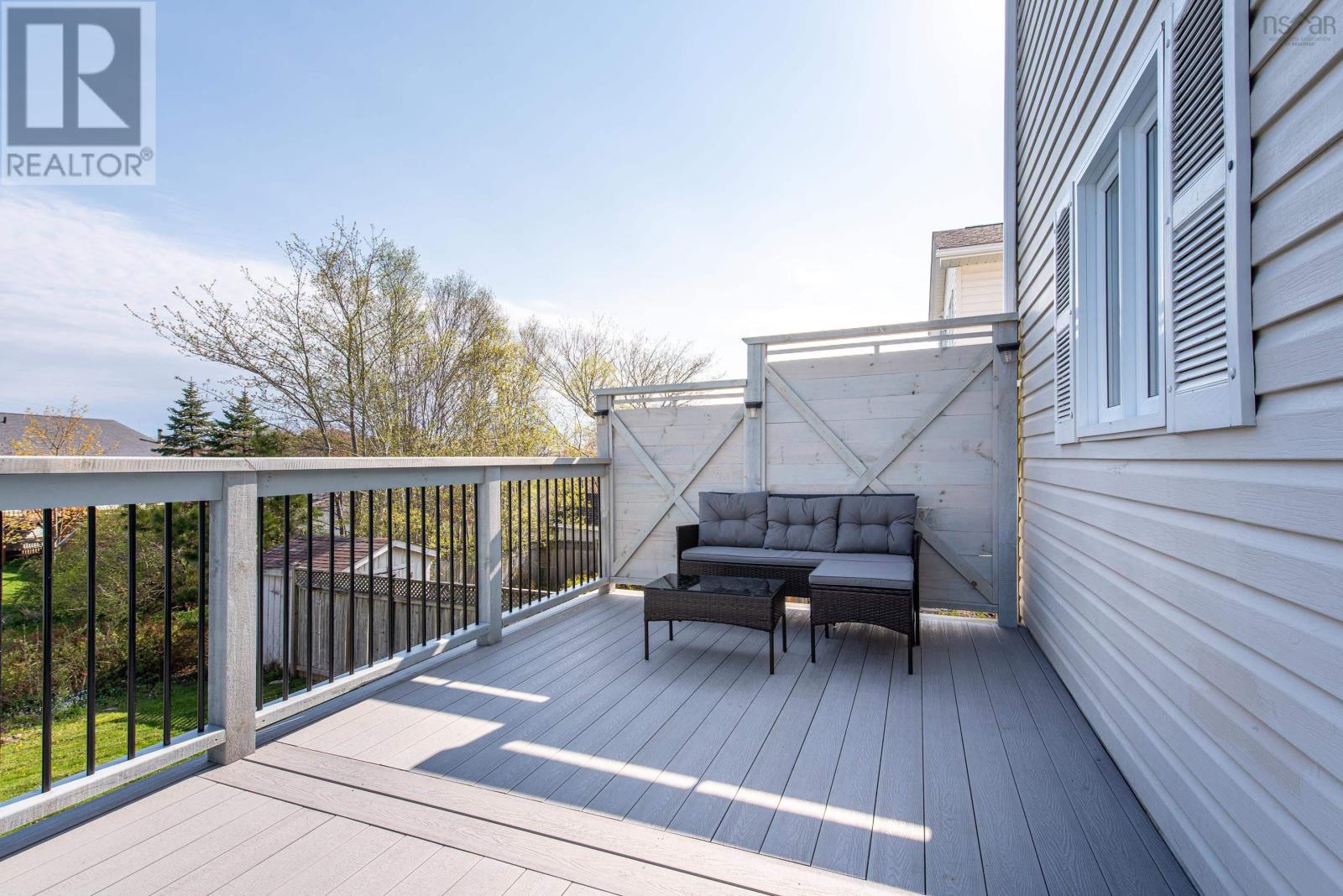46 Cassandra Drive Dartmouth, Nova Scotia B2W 6H5
$534,900
Lovingly maintained and thoughtfully updated, this 3-bedroom, 2.5-bath gem with a walkout basement features a long list of improvements, including solar panels, heat pumps, light fixtures, basement floors, modern kitchen, backsplash and countertops, resurfaced double driveway, huge shed, composite on front and back decks with new railing & privacy walls. Bright and welcoming, the home is filled with natural light and features a sunny south-facing backyard, ideal for relaxing summer evenings. Set in a vibrant, family-friendly community, you?ll find something for everyone nearby with parks, playgrounds, Cole Harbour Place and running tracks for fitness lovers just a short walk away. Plus, you?re only 10 minutes from Dartmouth Crossing, Burnside Industrial Park. Don't miss out, schedule your viewing today! (id:45785)
Property Details
| MLS® Number | 202511152 |
| Property Type | Single Family |
| Community Name | Dartmouth |
| Amenities Near By | Playground, Public Transit, Shopping, Place Of Worship |
| Community Features | Recreational Facilities, School Bus |
| Equipment Type | Other |
| Rental Equipment Type | Other |
| Structure | Shed |
Building
| Bathroom Total | 3 |
| Bedrooms Above Ground | 3 |
| Bedrooms Total | 3 |
| Appliances | Stove, Dishwasher, Dryer, Washer, Refrigerator |
| Basement Development | Finished |
| Basement Features | Walk Out |
| Basement Type | Full (finished) |
| Constructed Date | 1998 |
| Construction Style Attachment | Detached |
| Cooling Type | Heat Pump |
| Exterior Finish | Vinyl |
| Flooring Type | Carpeted, Ceramic Tile, Laminate, Vinyl Plank |
| Foundation Type | Poured Concrete |
| Half Bath Total | 1 |
| Stories Total | 2 |
| Size Interior | 1,540 Ft2 |
| Total Finished Area | 1540 Sqft |
| Type | House |
| Utility Water | Municipal Water |
Parking
| None |
Land
| Acreage | No |
| Land Amenities | Playground, Public Transit, Shopping, Place Of Worship |
| Landscape Features | Landscaped |
| Sewer | Municipal Sewage System |
| Size Irregular | 0.0972 |
| Size Total | 0.0972 Ac |
| Size Total Text | 0.0972 Ac |
Rooms
| Level | Type | Length | Width | Dimensions |
|---|---|---|---|---|
| Second Level | Primary Bedroom | 10.4 X 11.3 | ||
| Second Level | Bedroom | 10.7 X 9.9 | ||
| Second Level | Bedroom | 8.9 x 8.9 | ||
| Second Level | Bath (# Pieces 1-6) | 4 pc | ||
| Basement | Recreational, Games Room | 15.3 X 14.1 | ||
| Basement | Bath (# Pieces 1-6) | 4 pc | ||
| Main Level | Living Room | 14.3 X 11.3 | ||
| Main Level | Eat In Kitchen | 14.3 X 11.3 | ||
| Main Level | Bath (# Pieces 1-6) | 2 pc |
https://www.realtor.ca/real-estate/28318283/46-cassandra-drive-dartmouth-dartmouth
Contact Us
Contact us for more information

Mary Ellen Power
www.remaxnova.com
32 Akerley Blvd Unit 101
Dartmouth, Nova Scotia B3B 1N1































