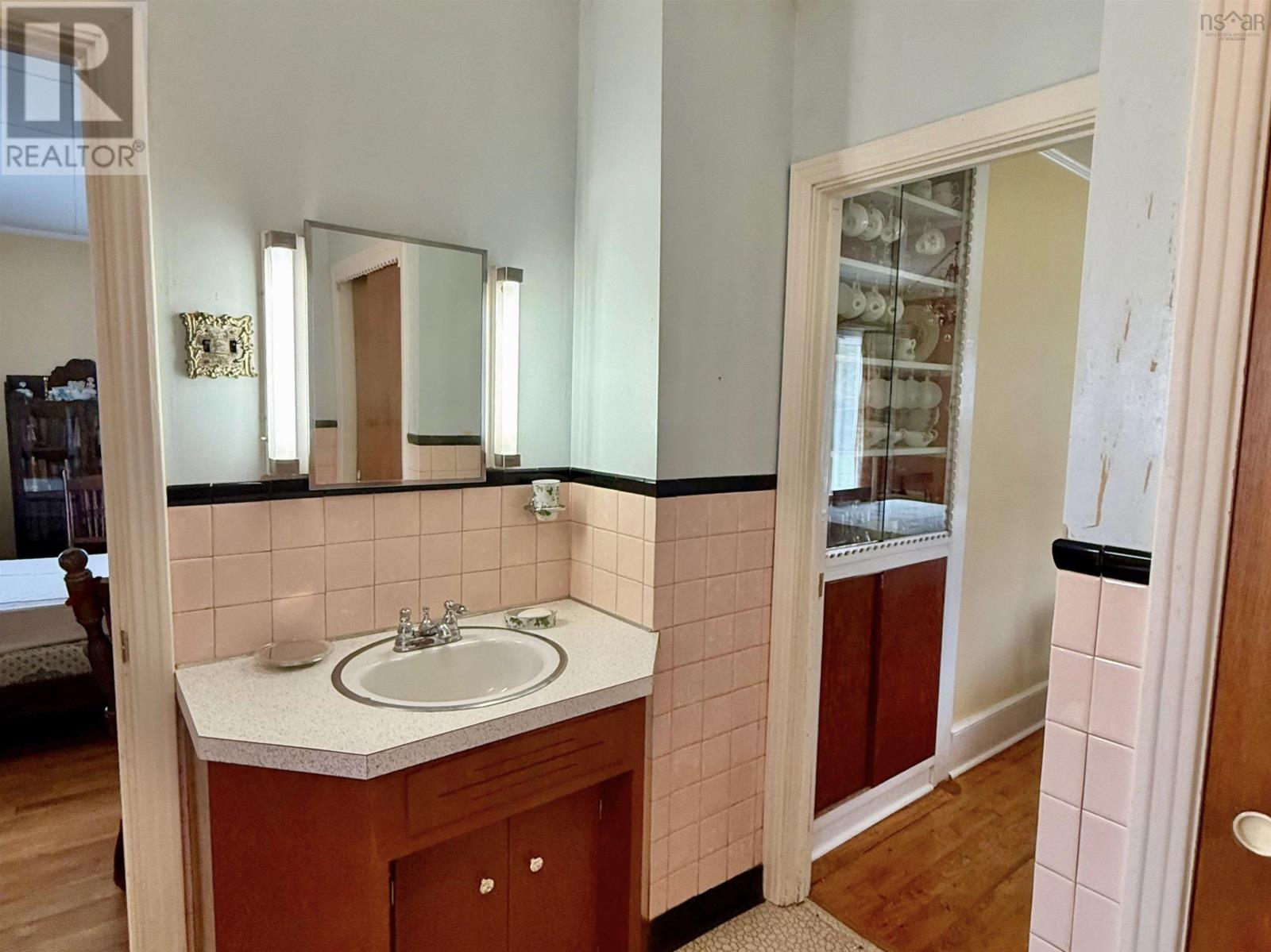4 Bedroom
2 Bathroom
1,462 ft2
Acreage
Partially Landscaped
$229,000
Own a piece of Nova Scotia's Heritage - Gothic Revival Gem in Pubnico Step back in time with this rare opportunity to own a distinguished Gothic Revival home built in 1858, nestled on 3.2 acres in the welcoming seaside community of Pubnico. Lovingly held by the same family since 1963, this property blends history character with everyday comfort. Inside you'll find a main-floor-primary suite with a private ensuite, a formal dining room, and a stately living room-perfect for entertaining or quiet evenings. Original wood flooring and a graceful staircase showcases the timeless craftsmanship of the era. Upstairs, three charming bedrooms and a newer 3-piece bath provide space for family or guests. Outside, a detached 18' x 21' outbuilding offers endless potential as a workshop, studio or storage. With sweeping grounds and mature trees, this property invites you to slow down, breathe in the sea air, and imagine the memories yet to be made. Own a true piece of Nova Scotia History! (id:45785)
Property Details
|
MLS® Number
|
202511696 |
|
Property Type
|
Single Family |
|
Community Name
|
Pubnico |
|
Amenities Near By
|
Golf Course, Playground, Place Of Worship, Beach |
|
Structure
|
Shed |
Building
|
Bathroom Total
|
2 |
|
Bedrooms Above Ground
|
4 |
|
Bedrooms Total
|
4 |
|
Constructed Date
|
1858 |
|
Construction Style Attachment
|
Detached |
|
Exterior Finish
|
Wood Shingles |
|
Flooring Type
|
Hardwood, Laminate, Vinyl |
|
Foundation Type
|
Stone |
|
Stories Total
|
2 |
|
Size Interior
|
1,462 Ft2 |
|
Total Finished Area
|
1462 Sqft |
|
Type
|
House |
|
Utility Water
|
Dug Well, Well |
Parking
Land
|
Acreage
|
Yes |
|
Land Amenities
|
Golf Course, Playground, Place Of Worship, Beach |
|
Landscape Features
|
Partially Landscaped |
|
Sewer
|
Municipal Sewage System |
|
Size Irregular
|
3.1977 |
|
Size Total
|
3.1977 Ac |
|
Size Total Text
|
3.1977 Ac |
Rooms
| Level |
Type |
Length |
Width |
Dimensions |
|
Second Level |
Bath (# Pieces 1-6) |
|
|
7.08 x 5.4 |
|
Second Level |
Bedroom |
|
|
14.2 x 11.7 |
|
Second Level |
Bedroom |
|
|
11.75 x 8.4 |
|
Second Level |
Bedroom |
|
|
13.5 x 12 |
|
Main Level |
Laundry Room |
|
|
7.4 x 8.5 |
|
Main Level |
Kitchen |
|
|
13.6 x 11 |
|
Main Level |
Other |
|
|
7.4 x 6.7 |
|
Main Level |
Living Room |
|
|
12.5 x 15.2 |
|
Main Level |
Bath (# Pieces 1-6) |
|
|
8.8 x 8.6 |
|
Main Level |
Bedroom |
|
|
14 x 12 |
|
Main Level |
Foyer |
|
|
5.4 x 15.4 |
|
Main Level |
Sunroom |
|
|
5 x 9.75 |
|
Main Level |
Dining Room |
|
|
14.4 x 7.25 |
https://www.realtor.ca/real-estate/28342089/46-highway-335-pubnico-pubnico






















