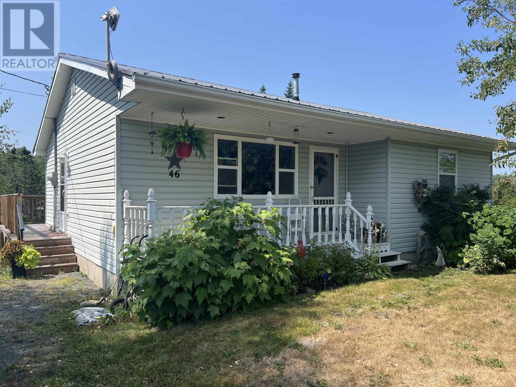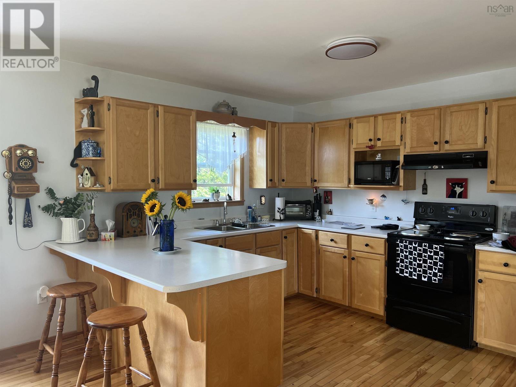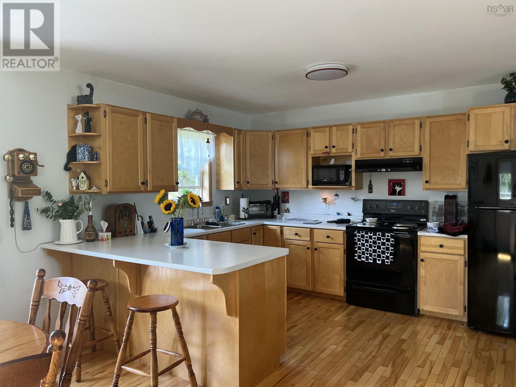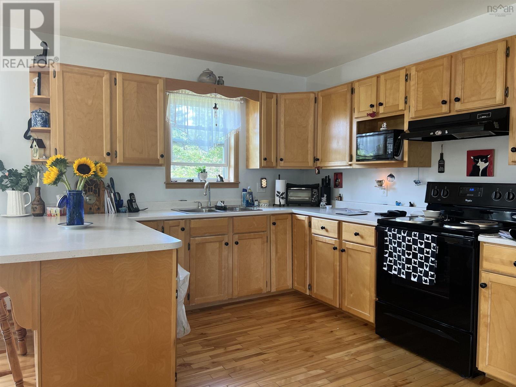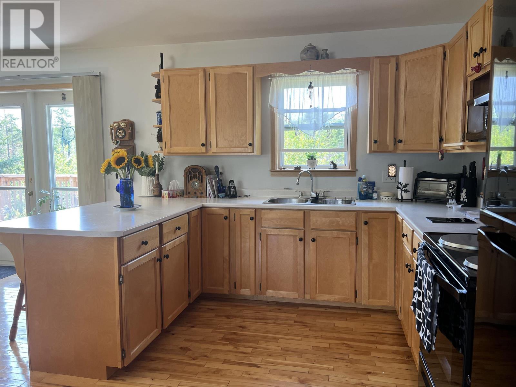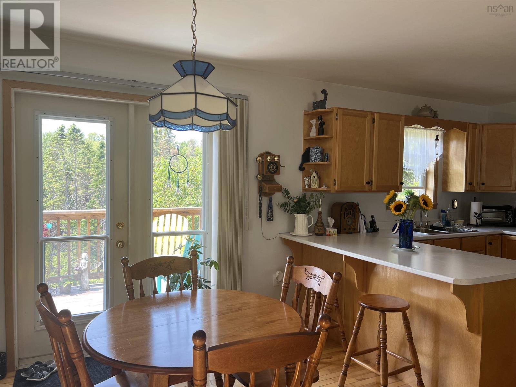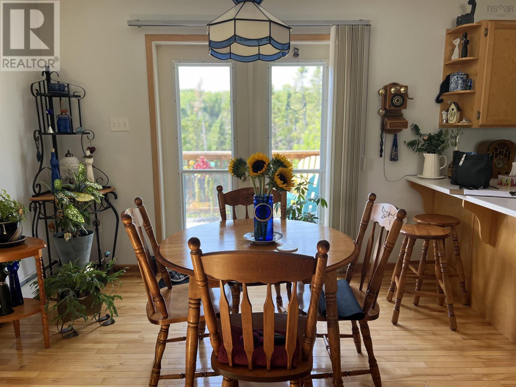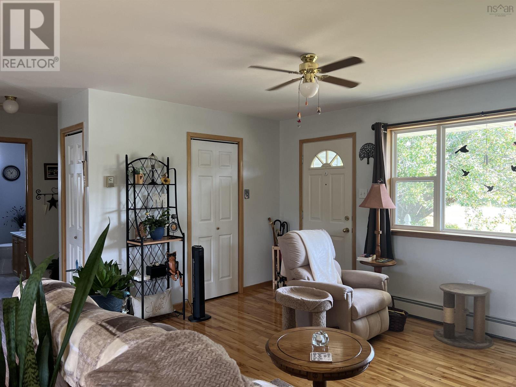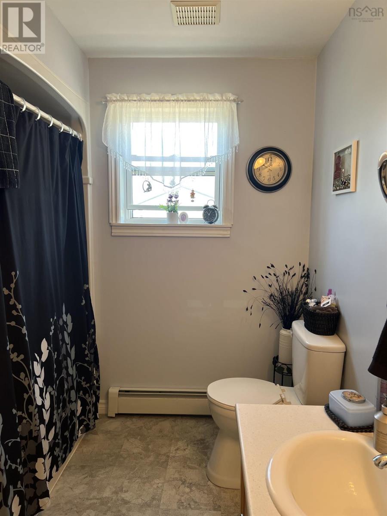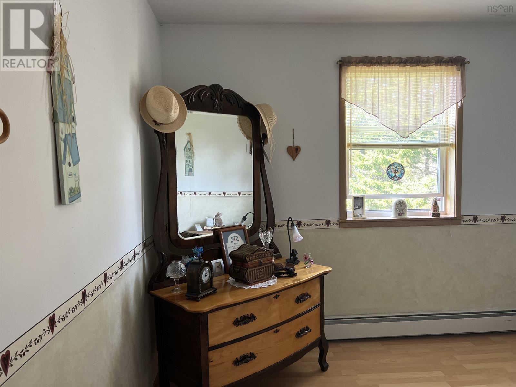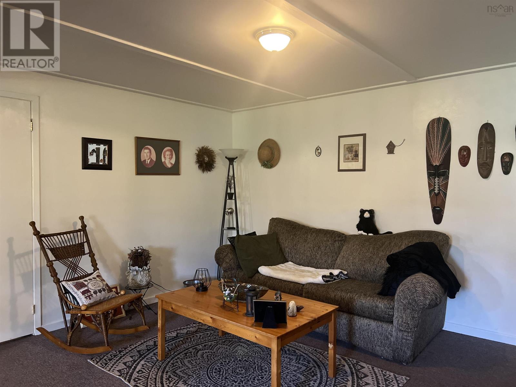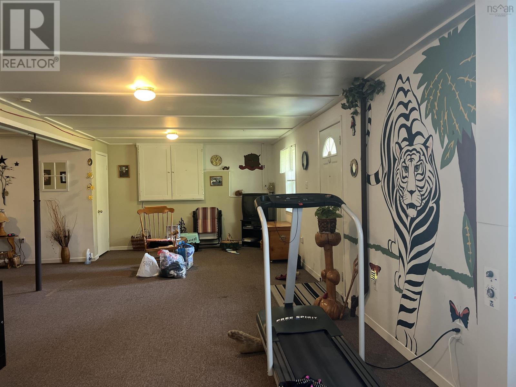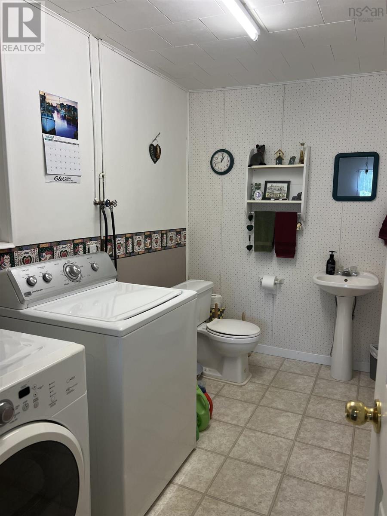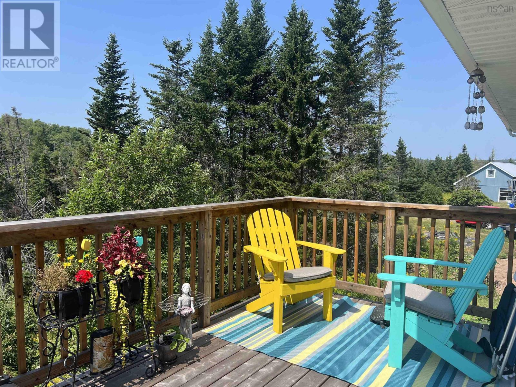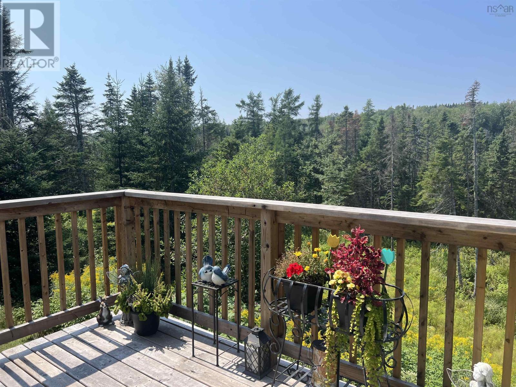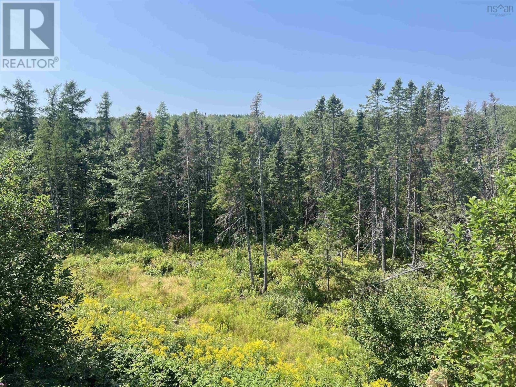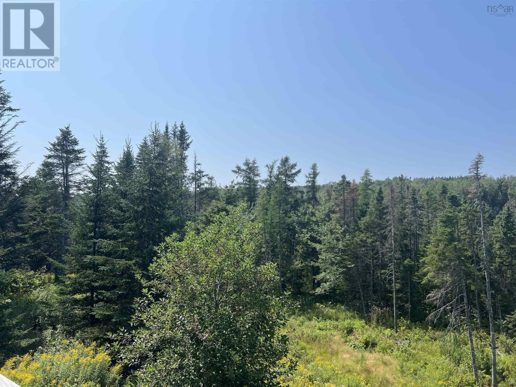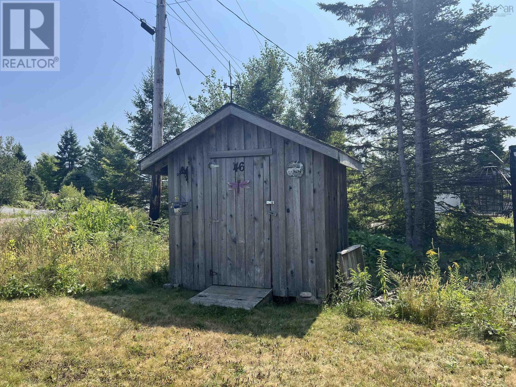46 Mary Etta Drive Upper North River, Nova Scotia B6L 6L6
$329,900
Nestled on a peaceful 1.4 acre lot, this well-maintained bungalow offers the perfect blend of tranquility and convenience. Inside, the open-concept living and kitchen areas create a welcoming atmosphere, with hardwood floors in the dining room and living space complementing the beautiful cabinetry. Step outside onto the back deck and take in the forest-like views - perfect for relaxing or entertaining. The lower level features a spacious family room, along with a laundry/bathroom combo, a utility room, and a walkout to the backyard. This home is ideal for first-time buyers or those looking to downsize without sacrificing comfort. (id:45785)
Property Details
| MLS® Number | 202520426 |
| Property Type | Single Family |
| Community Name | Upper North River |
| Community Features | School Bus |
| Features | Sloping |
| Structure | Shed |
Building
| Bathroom Total | 2 |
| Bedrooms Above Ground | 2 |
| Bedrooms Total | 2 |
| Architectural Style | Bungalow |
| Basement Development | Partially Finished |
| Basement Type | Full (partially Finished) |
| Constructed Date | 1997 |
| Construction Style Attachment | Detached |
| Exterior Finish | Vinyl |
| Flooring Type | Carpeted, Hardwood, Laminate |
| Foundation Type | Poured Concrete |
| Half Bath Total | 1 |
| Stories Total | 1 |
| Size Interior | 1,533 Ft2 |
| Total Finished Area | 1533 Sqft |
| Type | House |
| Utility Water | Drilled Well |
Parking
| Gravel |
Land
| Acreage | Yes |
| Sewer | Septic System |
| Size Irregular | 1.04 |
| Size Total | 1.04 Ac |
| Size Total Text | 1.04 Ac |
Rooms
| Level | Type | Length | Width | Dimensions |
|---|---|---|---|---|
| Basement | Family Room | 13.5 X 24 - Jog | ||
| Basement | Bath (# Pieces 1-6) | 6 X 10 | ||
| Main Level | Eat In Kitchen | 12.5 X 20 | ||
| Main Level | Living Room | 12.5 X 14 | ||
| Main Level | Bath (# Pieces 1-6) | 6.5 X 8.5 | ||
| Main Level | Primary Bedroom | 11 X 12 | ||
| Main Level | Bedroom | 10 X 12 |
https://www.realtor.ca/real-estate/28726049/46-mary-etta-drive-upper-north-river-upper-north-river
Contact Us
Contact us for more information
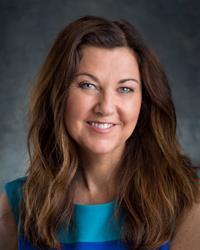
Lynn Colpitts
https://www.facebook.com/remaxfairlane
https://www.linkedin.com/in/lynn-colpitts-50bb09126
https://twitter.com/remaxfairlane
107 Willow Street
Truro, Nova Scotia B2N 4Z8

