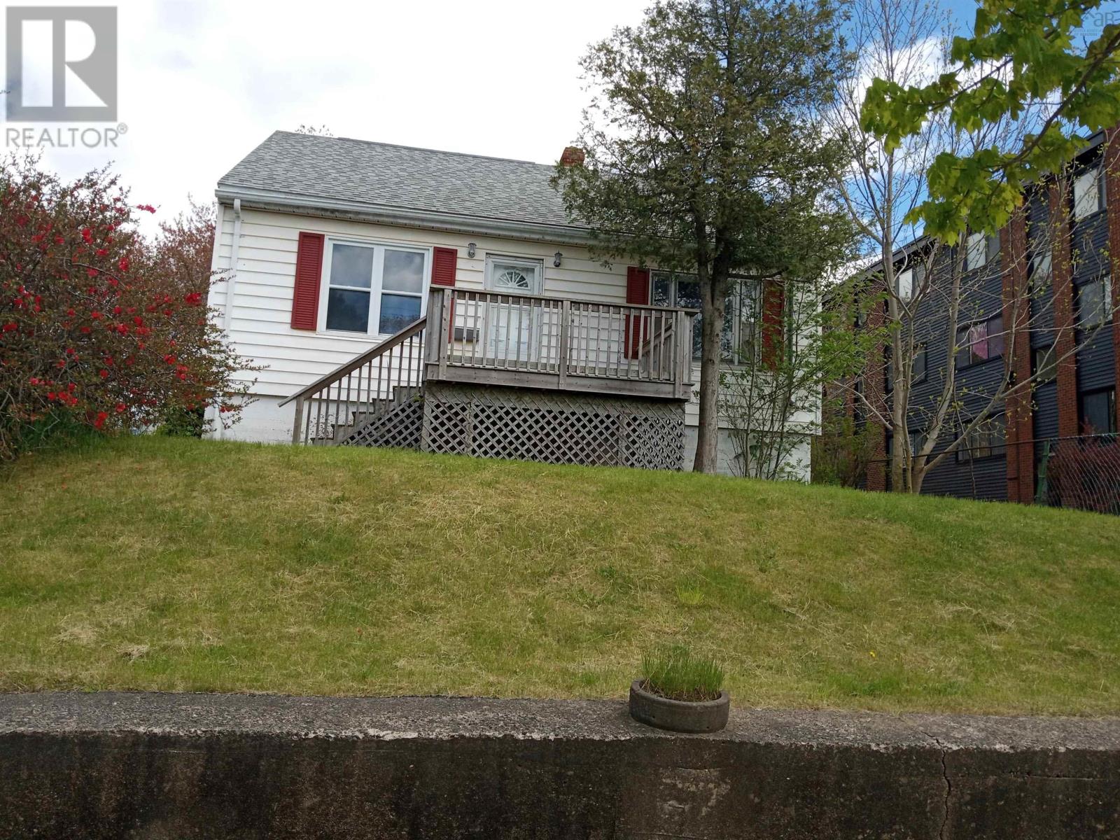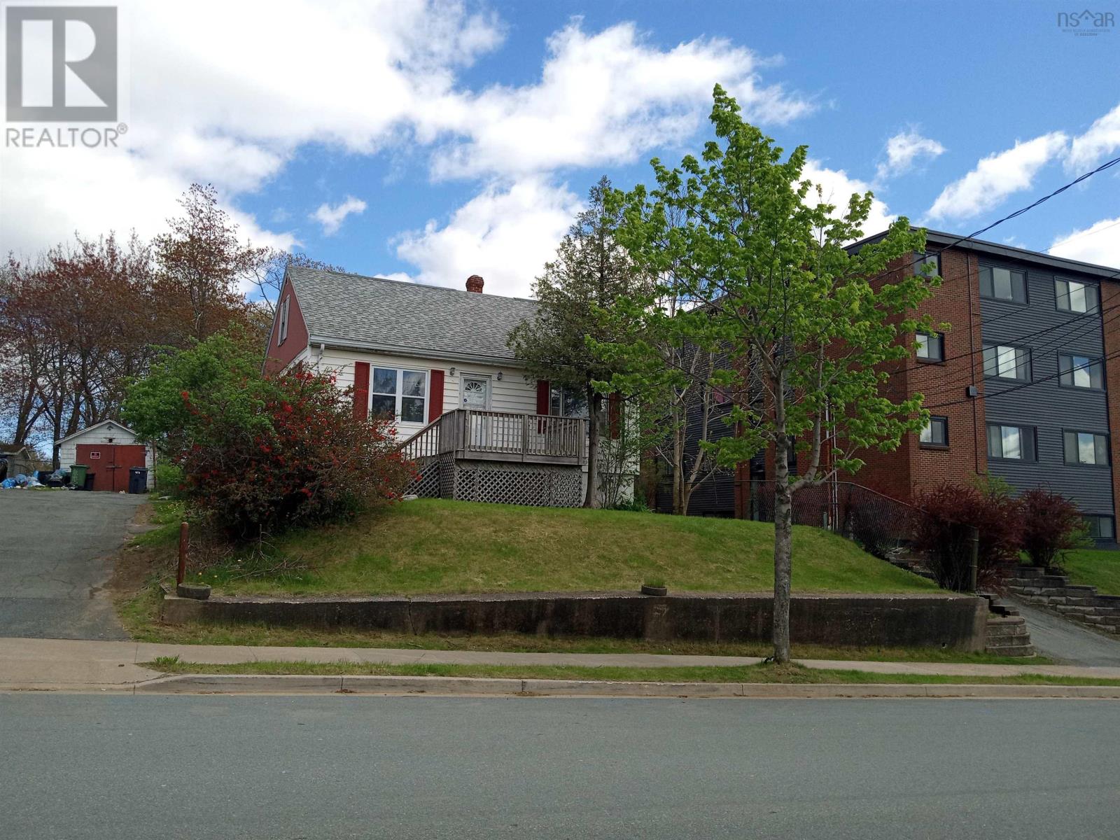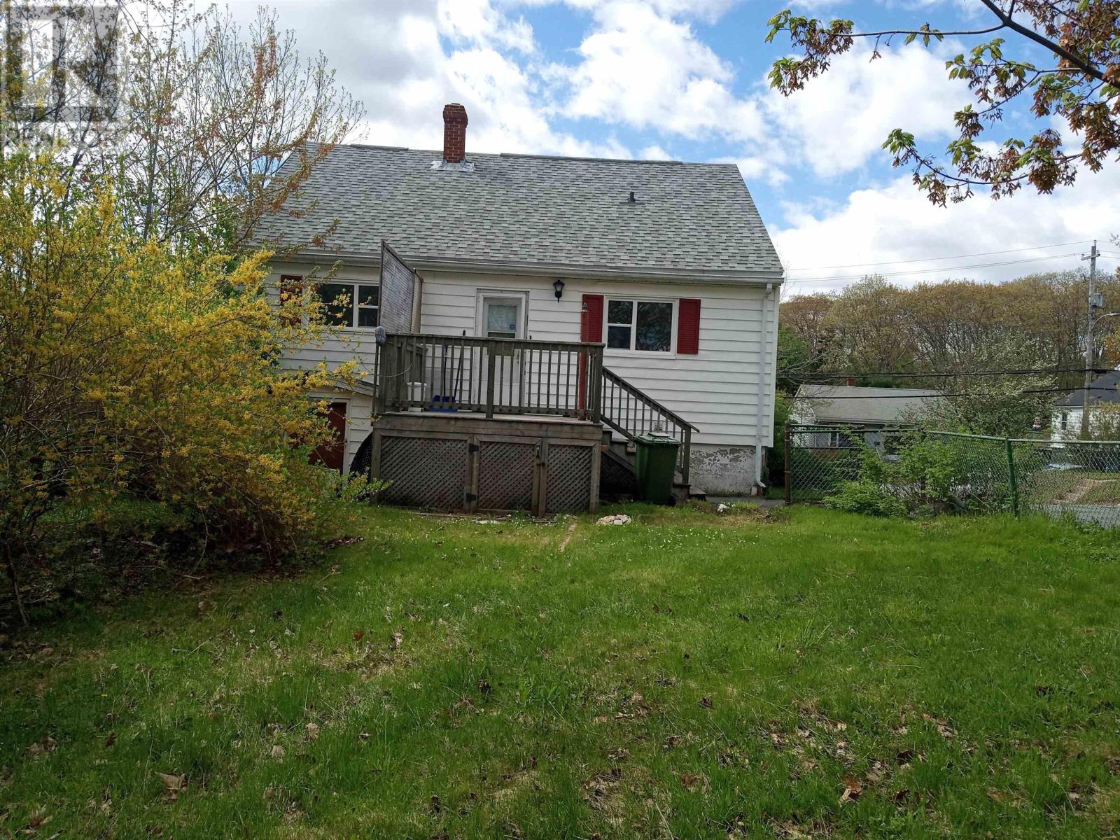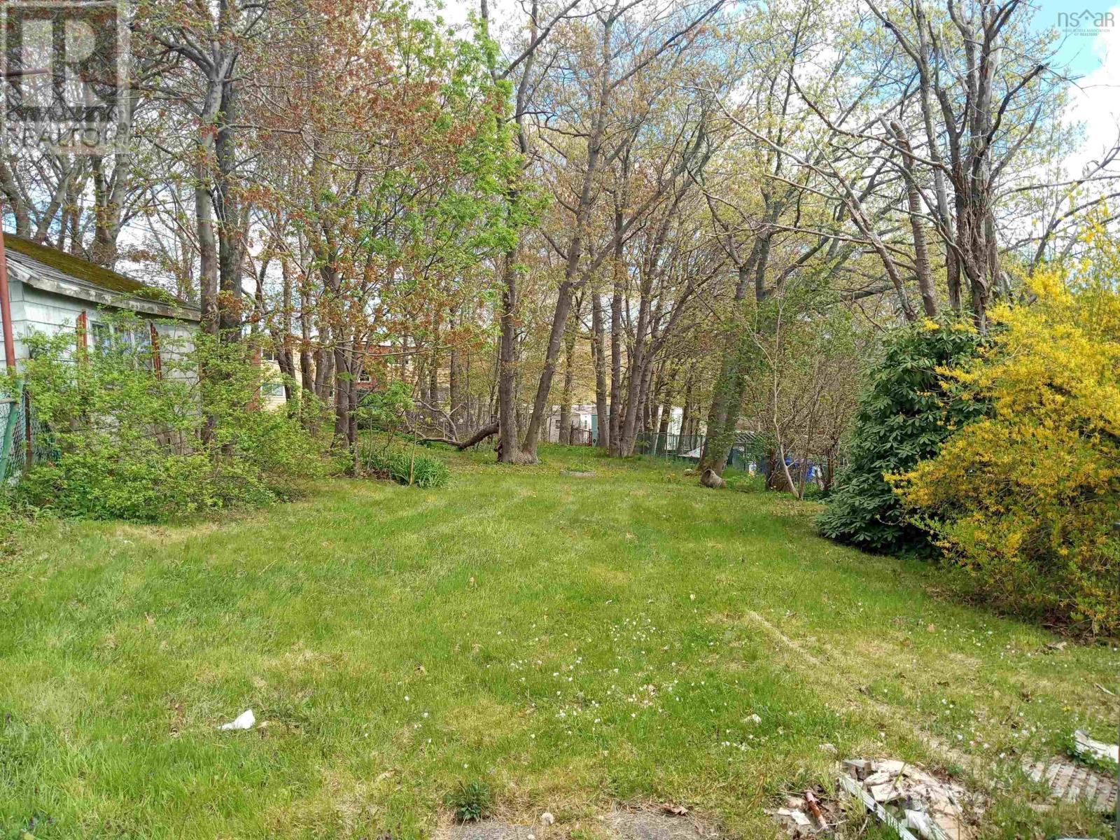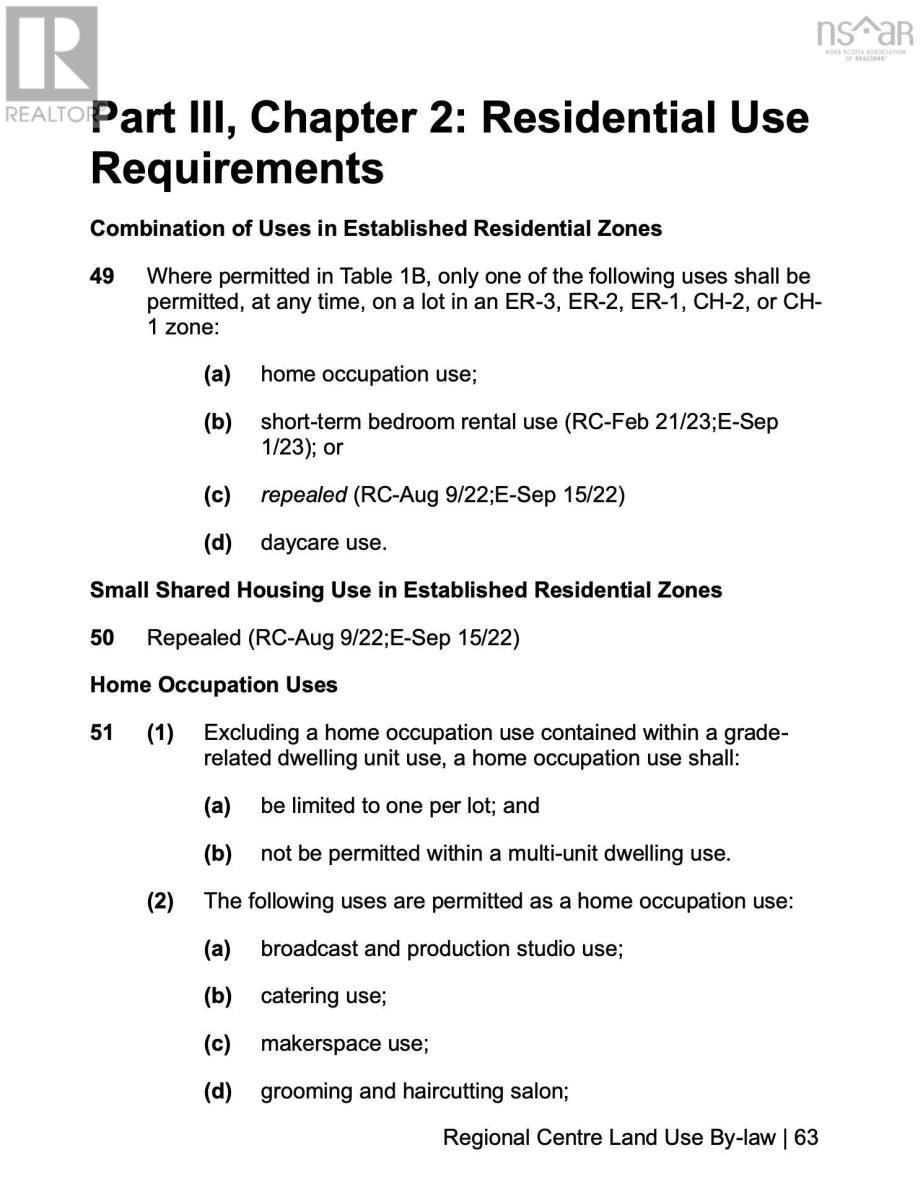46 Primrose Street Dartmouth, Nova Scotia B3A 4C5
3 Bedroom
1 Bathroom
1,008 ft2
Landscaped
$600,000
Outstanding development opportunity in Dartmouth! Two adjacent lots (PIDs 00056127 & 41043639): 46 & 48 Primrose Street both available for sale. Each lot is 12,900 square feet for a total of 25,800 square feet and both are zoned ER-3. Currently each lot has a property that is tenant occupied. Zoning by-laws may allow for a 8 unit property on the two lots, however, it would be subject to approval by HRM and buyer to confirm with the Municipality. Also, property to include all appliances and furniture. (id:45785)
Property Details
| MLS® Number | 202512050 |
| Property Type | Single Family |
| Neigbourhood | Crystal Heights |
| Community Name | Dartmouth |
| Amenities Near By | Golf Course, Park, Playground, Public Transit, Shopping, Place Of Worship, Beach |
| Community Features | Recreational Facilities, School Bus |
Building
| Bathroom Total | 1 |
| Bedrooms Above Ground | 3 |
| Bedrooms Total | 3 |
| Appliances | Cooktop - Electric, Stove, Dryer, Washer, Refrigerator |
| Basement Type | Full |
| Constructed Date | 1958 |
| Construction Style Attachment | Detached |
| Exterior Finish | Wood Siding |
| Flooring Type | Hardwood |
| Foundation Type | Poured Concrete |
| Stories Total | 2 |
| Size Interior | 1,008 Ft2 |
| Total Finished Area | 1008 Sqft |
| Type | House |
| Utility Water | Municipal Water |
Land
| Acreage | No |
| Land Amenities | Golf Course, Park, Playground, Public Transit, Shopping, Place Of Worship, Beach |
| Landscape Features | Landscaped |
| Sewer | Municipal Sewage System |
| Size Irregular | 0.2961 |
| Size Total | 0.2961 Ac |
| Size Total Text | 0.2961 Ac |
Rooms
| Level | Type | Length | Width | Dimensions |
|---|---|---|---|---|
| Second Level | Primary Bedroom | 9 x 11 | ||
| Second Level | Bedroom | 11 x 10 | ||
| Second Level | Bath (# Pieces 1-6) | 6 x 6 | ||
| Main Level | Bedroom | 10 x 10 | ||
| Main Level | Kitchen | 9 x 10 |
https://www.realtor.ca/real-estate/28356793/46-primrose-street-dartmouth-dartmouth
Contact Us
Contact us for more information

Maria Sancho
Keller Williams Select Realty
222 Waterfront Drive, Suite 106
Bedford, Nova Scotia B4A 0H3
222 Waterfront Drive, Suite 106
Bedford, Nova Scotia B4A 0H3

