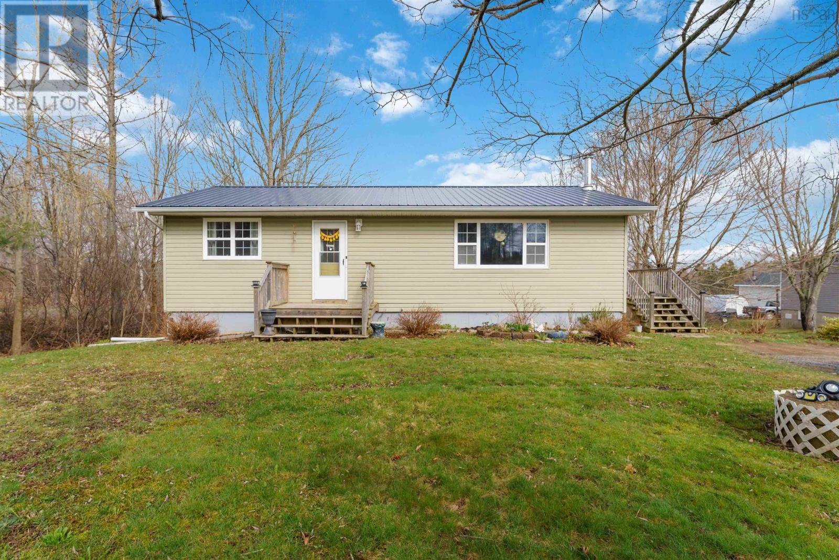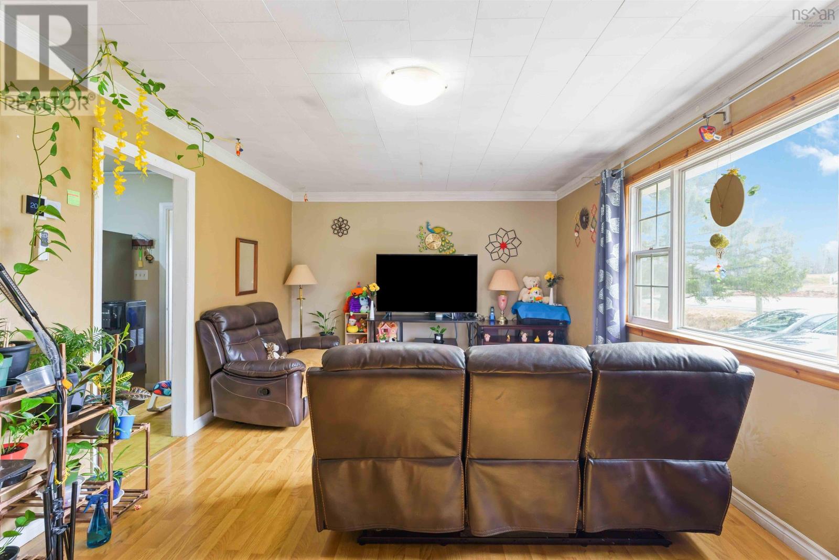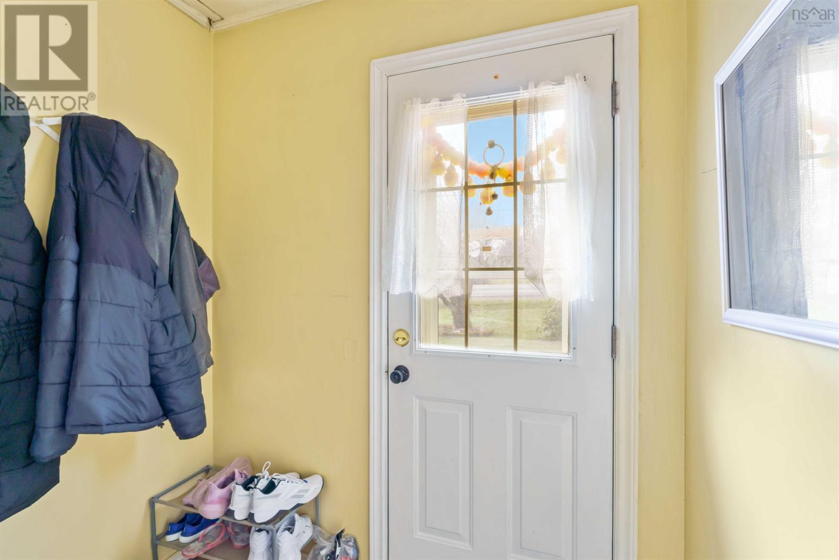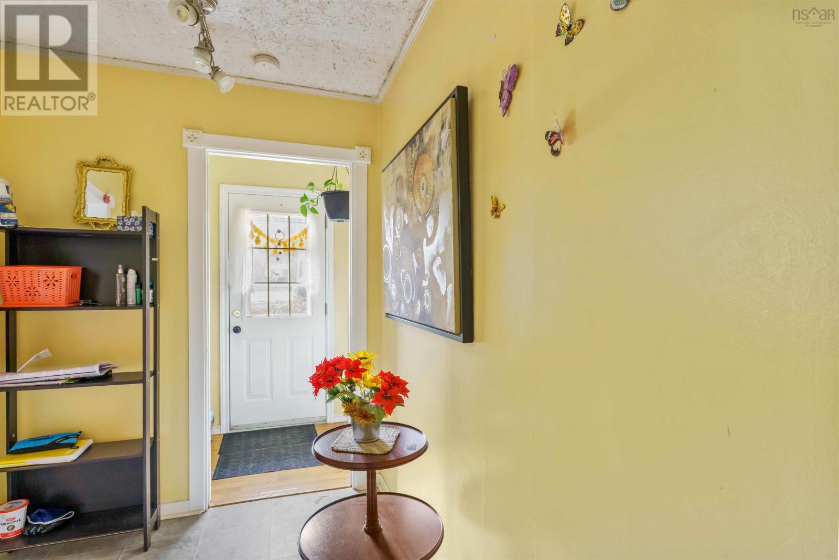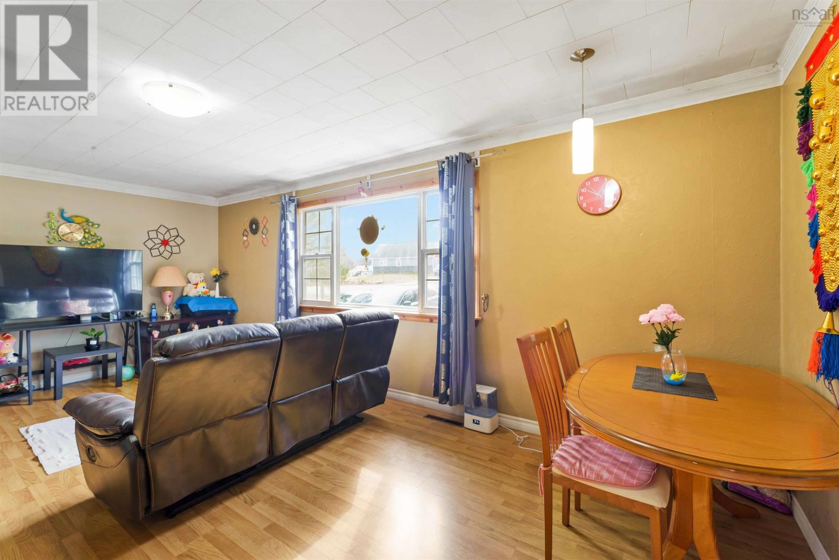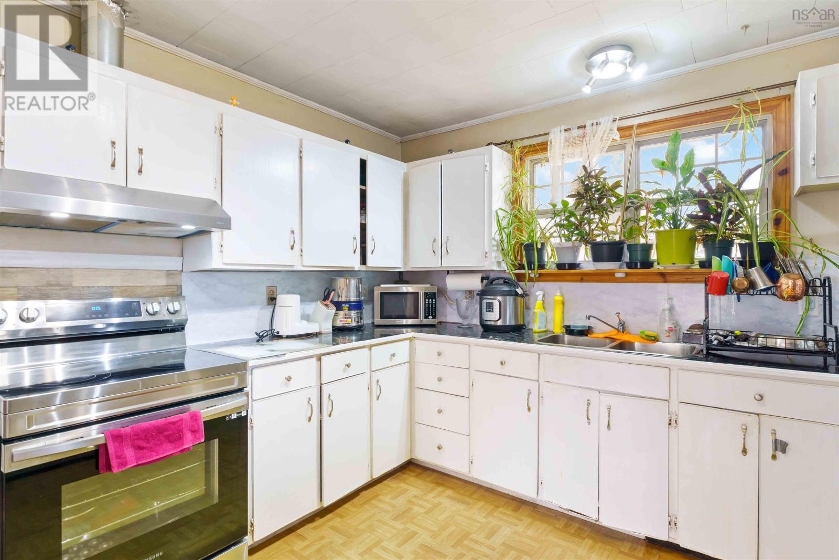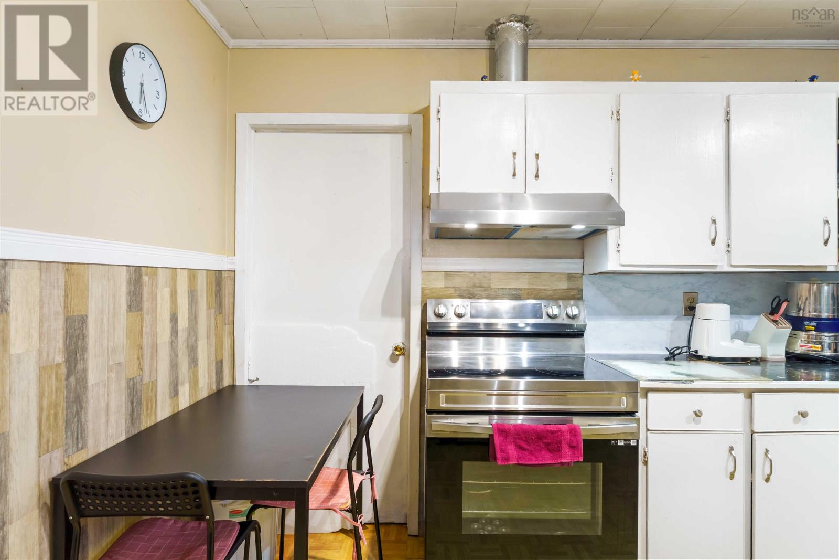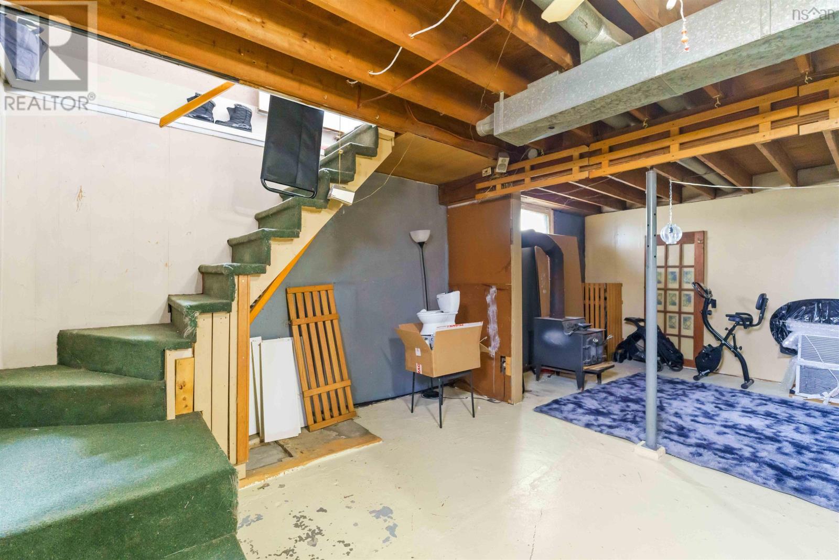4637 Highway 12 North Alton, Nova Scotia B4N 3V8
$340,000
This well-kept 3-bedroom, 1-bath bungalow offers comfort, space, and conveniencejust minutes from Highway 101 access and the town of Kentville. Inside, you'll find a bright living area with large windows and a ducted heat pump system that provides efficient central heating and cooling. The kitchen features newer appliances, and the home is equipped with a durable metal roof and a recently upgraded 200 AMP electrical panel. A full, partially finished basement offers great potential for additional living space, a rec room, or storage. Step outside and enjoy a beautifully maintained backyard with a garden area and a spacious 11x19 deck located just off the side doorperfect for summer barbecues, entertaining, or simply relaxing in your private outdoor space. Located in the sought-after Coldbrook school district, this home is ideal for families, first-time buyers, or anyone looking for a solid property in a peaceful, well-connected area! (id:45785)
Property Details
| MLS® Number | 202509496 |
| Property Type | Single Family |
| Community Name | North Alton |
| Features | Sump Pump |
Building
| Bathroom Total | 1 |
| Bedrooms Above Ground | 3 |
| Bedrooms Total | 3 |
| Appliances | Stove, Dryer, Washer, Refrigerator |
| Architectural Style | 2 Level, Bungalow |
| Basement Development | Unfinished |
| Basement Type | Full (unfinished) |
| Constructed Date | 1975 |
| Construction Style Attachment | Detached |
| Cooling Type | Heat Pump |
| Exterior Finish | Vinyl |
| Flooring Type | Concrete, Laminate, Linoleum |
| Foundation Type | Poured Concrete |
| Stories Total | 1 |
| Size Interior | 779 Ft2 |
| Total Finished Area | 779 Sqft |
| Type | House |
| Utility Water | Dug Well |
Parking
| Gravel |
Land
| Acreage | No |
| Sewer | Septic System |
| Size Irregular | 0.3978 |
| Size Total | 0.3978 Ac |
| Size Total Text | 0.3978 Ac |
Rooms
| Level | Type | Length | Width | Dimensions |
|---|---|---|---|---|
| Basement | Other | 22.8 x 13.10 | ||
| Basement | Other | 23.8 x 11.9 | ||
| Basement | Other | 10.10 x 9.4 | ||
| Basement | Other | 10.10 x 14.1 | ||
| Main Level | Living Room | 11.11 x 20.7 | ||
| Main Level | Kitchen | 12. x 11.7 | ||
| Main Level | Foyer | 6.4 x 3.11 | ||
| Main Level | Bedroom | 8. x 11.7 | ||
| Main Level | Primary Bedroom | 9.7 x 11.7 | ||
| Main Level | Bedroom | 11.7 x 7.6 | ||
| Main Level | Bath (# Pieces 1-6) | 5. x 7.11 | ||
| Main Level | Foyer | 3.7 x 3.6 |
https://www.realtor.ca/real-estate/28243993/4637-highway-12-north-alton-north-alton
Contact Us
Contact us for more information
Toufic Bitar
Po Box 1741, 771 Central Avenue
Greenwood, Nova Scotia B0P 1N0

