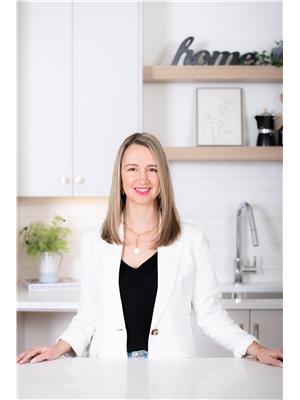47 Delcraft Court Eastern Passage, Nova Scotia B3G 0B2
$515,000
Looking for a home on a quiet cul-de-sac close to Shearwater, Fisherman's Cove, McCormack's Beach and great schools? This 4 bedroom 3 bath home checks all the boxes! With a newly renovation kitchen and main bath and updated flooring there is nothing you need to do except move in. The upper floor has 3 bedrooms and a full bath. The large primary bedroom has a walk in closet and a cheater door to the main bath. Would you prefer to have the laundry on this floor? No problem, the rough in for a washer and dryer is in one of the closets upstairs. On the main floor, you'll find a half bath, bright and open living room, dining room and kitchen. The well appointed kitchen is complete with new tile backsplash, range hood and brand new Bosch appliances. The deck for outdoor entertaining can be access from the dining room. At the bottom of the stairs in the basement, is the laundry and a door to separate the basement area from upstairs. A bedroom or den, full bath, rec room and walkout to the back yard completes the lower level. As you exit the basement from the patio doors, you are surprised by the privacy the completely fenced backyard provides. There is a patio for you to enjoy after soaking in your hot tub on quiet evenings in the Passage. In case all of these features wasn't enough, there is a 24 x 24 heated garage on a concrete slab with loft storage and a dedicated electrical panel with the driveway extended all the way to the garage. This property is definitely one you won't want to miss! (id:45785)
Property Details
| MLS® Number | 202519961 |
| Property Type | Single Family |
| Neigbourhood | Heritage Hills |
| Community Name | Eastern Passage |
| Amenities Near By | Golf Course, Park, Playground, Public Transit, Shopping, Place Of Worship, Beach |
Building
| Bathroom Total | 3 |
| Bedrooms Above Ground | 3 |
| Bedrooms Below Ground | 1 |
| Bedrooms Total | 4 |
| Appliances | Range, Stove, Dishwasher, Dryer, Washer, Garburator, Refrigerator, Central Vacuum, Hot Tub |
| Architectural Style | 3 Level |
| Basement Development | Finished |
| Basement Features | Walk Out |
| Basement Type | Full (finished) |
| Constructed Date | 2009 |
| Construction Style Attachment | Semi-detached |
| Exterior Finish | Vinyl, Other |
| Fireplace Present | Yes |
| Flooring Type | Carpeted, Ceramic Tile, Laminate |
| Foundation Type | Poured Concrete |
| Half Bath Total | 1 |
| Stories Total | 2 |
| Size Interior | 1,825 Ft2 |
| Total Finished Area | 1825 Sqft |
| Type | House |
| Utility Water | Municipal Water |
Parking
| Garage | |
| Detached Garage | |
| Paved Yard |
Land
| Acreage | No |
| Land Amenities | Golf Course, Park, Playground, Public Transit, Shopping, Place Of Worship, Beach |
| Landscape Features | Landscaped |
| Sewer | Municipal Sewage System |
| Size Irregular | 0.136 |
| Size Total | 0.136 Ac |
| Size Total Text | 0.136 Ac |
Rooms
| Level | Type | Length | Width | Dimensions |
|---|---|---|---|---|
| Second Level | Bath (# Pieces 1-6) | 5. x 8 | ||
| Second Level | Bedroom | 9.4. x 11.9 | ||
| Second Level | Bedroom | 9.5. x 11.9 | ||
| Second Level | Primary Bedroom | 11.6. x 15.2 | ||
| Basement | Bath (# Pieces 1-6) | 7.7. x 4.9 | ||
| Basement | Bedroom | 11.5. x 12.2 | ||
| Basement | Recreational, Games Room | 18.6. x 13.2 | ||
| Main Level | Living Room | 11.6. x 22.4 | ||
| Main Level | Bath (# Pieces 1-6) | 7.3. x 3.8 | ||
| Main Level | Dining Room | 7.6. x 10.5 | ||
| Main Level | Kitchen | 11.6. x 9.6 |
https://www.realtor.ca/real-estate/28703219/47-delcraft-court-eastern-passage-eastern-passage
Contact Us
Contact us for more information

Kristen Davis
84 Chain Lake Drive
Beechville, Nova Scotia B3S 1A2




















































