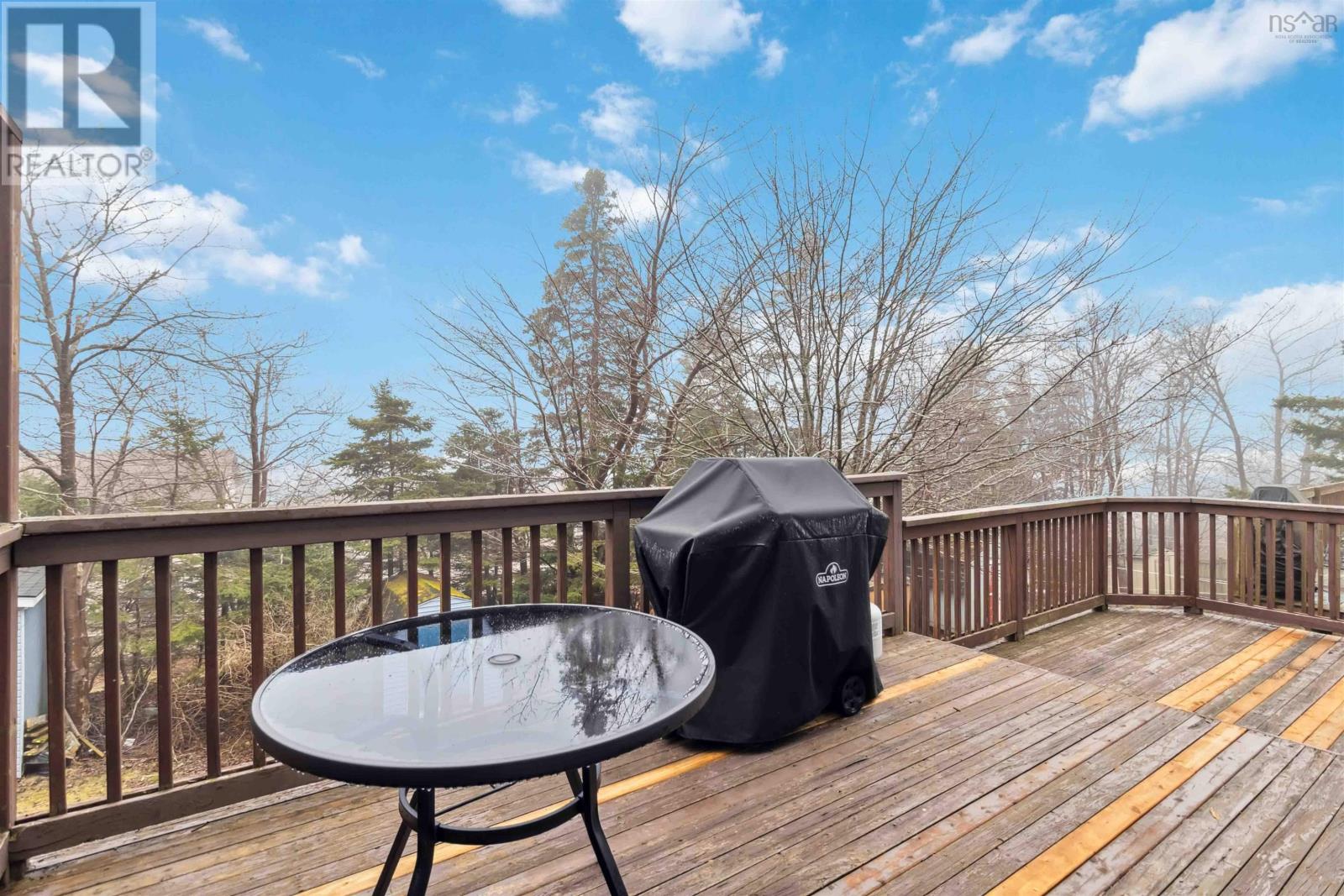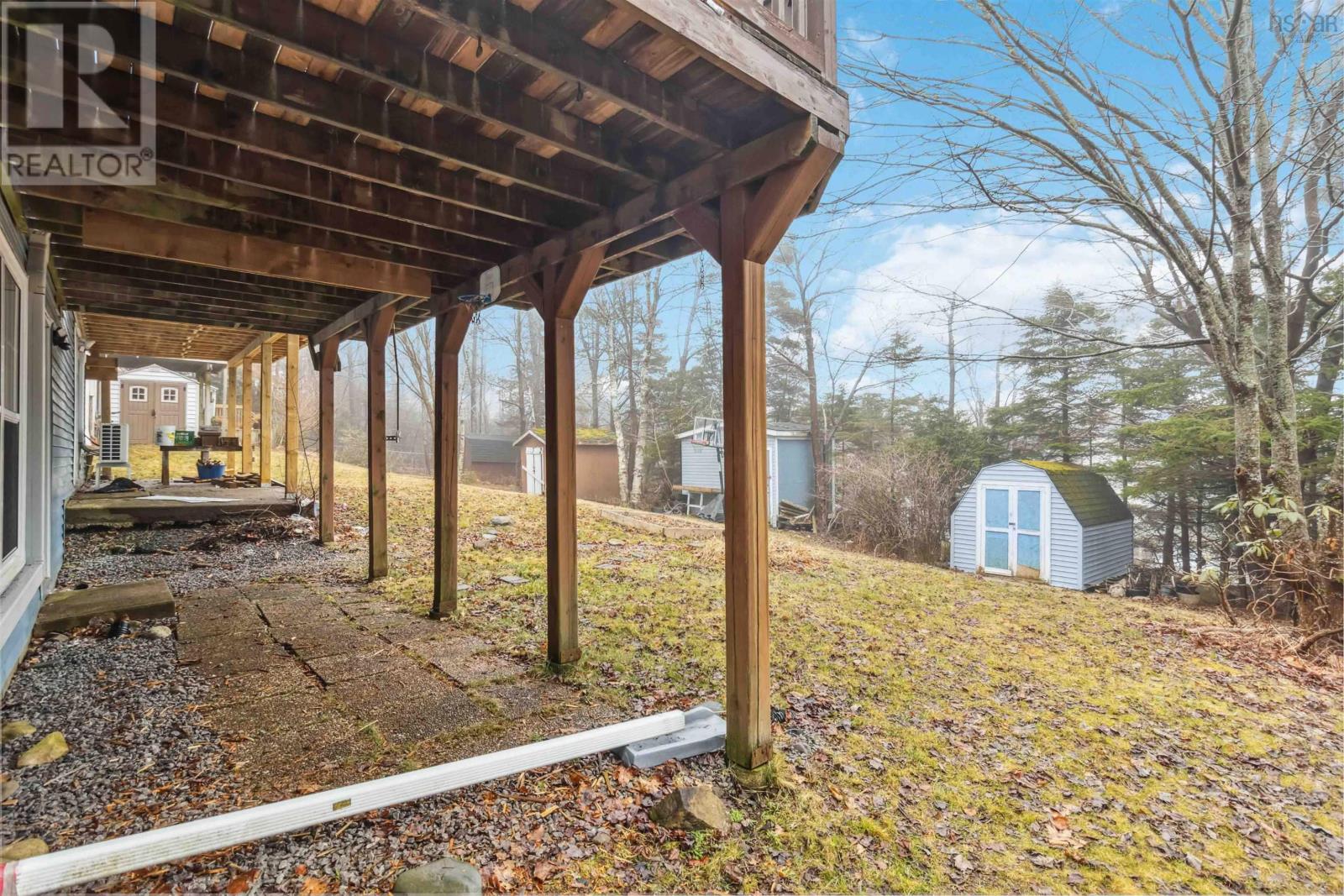47 Regal Road Dartmouth, Nova Scotia B2W 4E9
$429,900
Located in the desirable Nantucket area of Dartmouth, this well maintained 3 bedroom semi is tucked away giving you extra privacy and space. The home features a large kitchen with updated Range and fridge, bright living room, and a separate dining area that opens onto a huge wraparound deck perfect for entertaining or relaxing. Upstairs, you will find three bedrooms and a main bathroom. The lower level offers a spacious rec room, an additional full bathroom with shower, and a walkout to your private, treed lot. The basement is also roughed in for a wood stove if you want to add extra cozy vibes. This home is heated with electric heat with primary being 4 heat pumps. The basement bathroom also has infloor heat. The Washer and Dryer were purchased in 2023. Book your viewing today! Offers are due by Sunday April 6th at 3pm left open until 6pm. Seller reserves the right to accept an offer at any time. (id:45785)
Property Details
| MLS® Number | 202506449 |
| Property Type | Single Family |
| Neigbourhood | Woodlawn |
| Community Name | Dartmouth |
| Structure | Shed |
Building
| Bathroom Total | 2 |
| Bedrooms Above Ground | 3 |
| Bedrooms Total | 3 |
| Appliances | Range, Dishwasher, Dryer, Washer, Refrigerator |
| Basement Development | Finished |
| Basement Type | Full (finished) |
| Constructed Date | 1984 |
| Construction Style Attachment | Semi-detached |
| Cooling Type | Heat Pump |
| Exterior Finish | Brick, Vinyl |
| Flooring Type | Carpeted, Ceramic Tile, Hardwood |
| Foundation Type | Poured Concrete |
| Stories Total | 2 |
| Size Interior | 1,590 Ft2 |
| Total Finished Area | 1590 Sqft |
| Type | House |
| Utility Water | Municipal Water |
Parking
| Shared |
Land
| Acreage | No |
| Landscape Features | Landscaped |
| Sewer | Municipal Sewage System |
| Size Irregular | 0.0725 |
| Size Total | 0.0725 Ac |
| Size Total Text | 0.0725 Ac |
Rooms
| Level | Type | Length | Width | Dimensions |
|---|---|---|---|---|
| Second Level | Primary Bedroom | 11.10 x 13.2 | ||
| Second Level | Bath (# Pieces 1-6) | 8.2 x 7.4 | ||
| Second Level | Bedroom | 12.4 x 10.6 | ||
| Second Level | Bedroom | 9.0 x 10.3 | ||
| Basement | Recreational, Games Room | 12.9 x 21 | ||
| Basement | Den | 7.9 x 9.9 | ||
| Basement | Bath (# Pieces 1-6) | 7.6 x 9.3 | ||
| Basement | Storage | 6.3 x 9.3 | ||
| Main Level | Living Room | 14.11 x 12.9 | ||
| Main Level | Dining Room | 9.4 x 8.8 | ||
| Main Level | Kitchen | 9.4 x 11.7 | ||
| Main Level | Foyer | 15.5 x 7.5 |
https://www.realtor.ca/real-estate/28103392/47-regal-road-dartmouth-dartmouth
Contact Us
Contact us for more information

Joanne Pullin
www.joannepullinrealtor.ca/
1959 Upper Water Street, Suite 1301
Halifax, Nova Scotia B3J 3N2
































