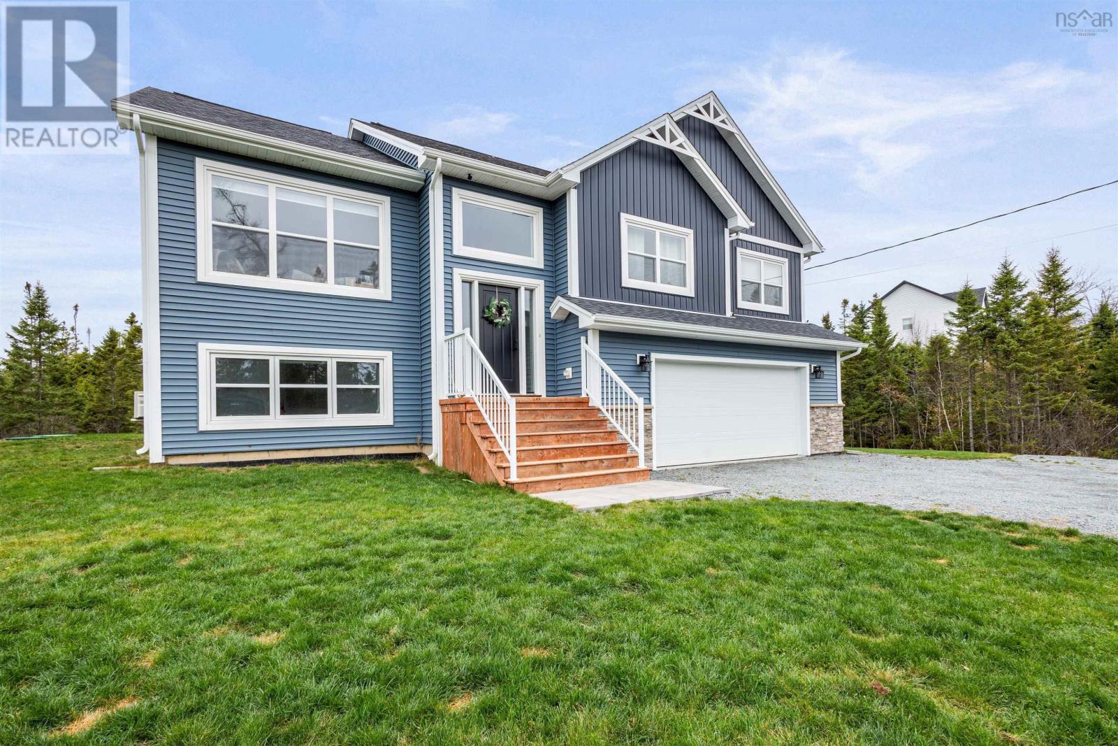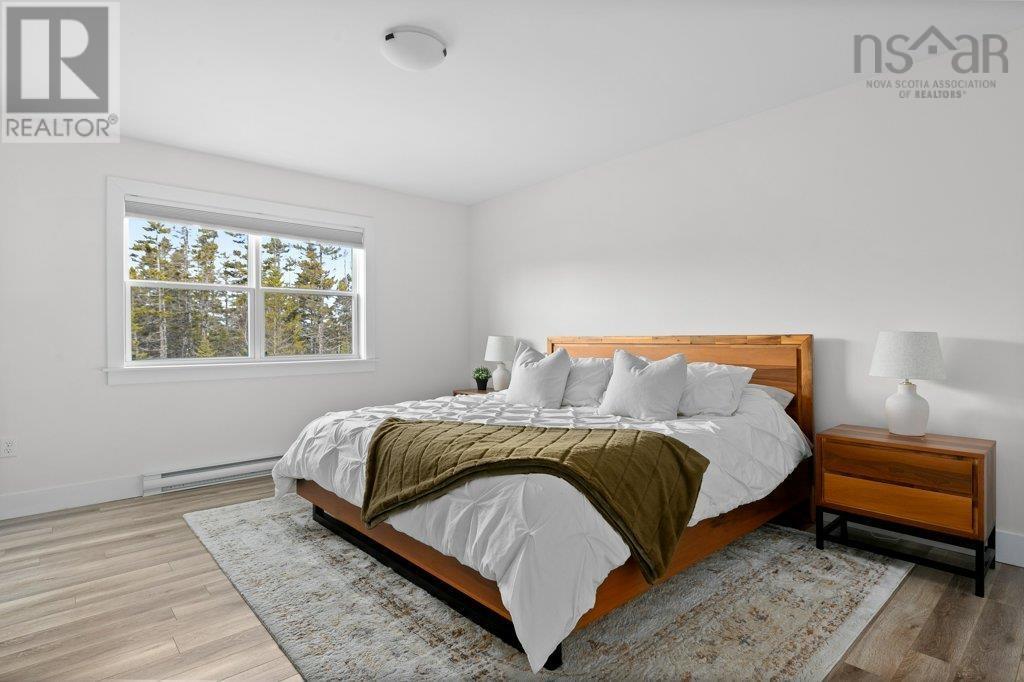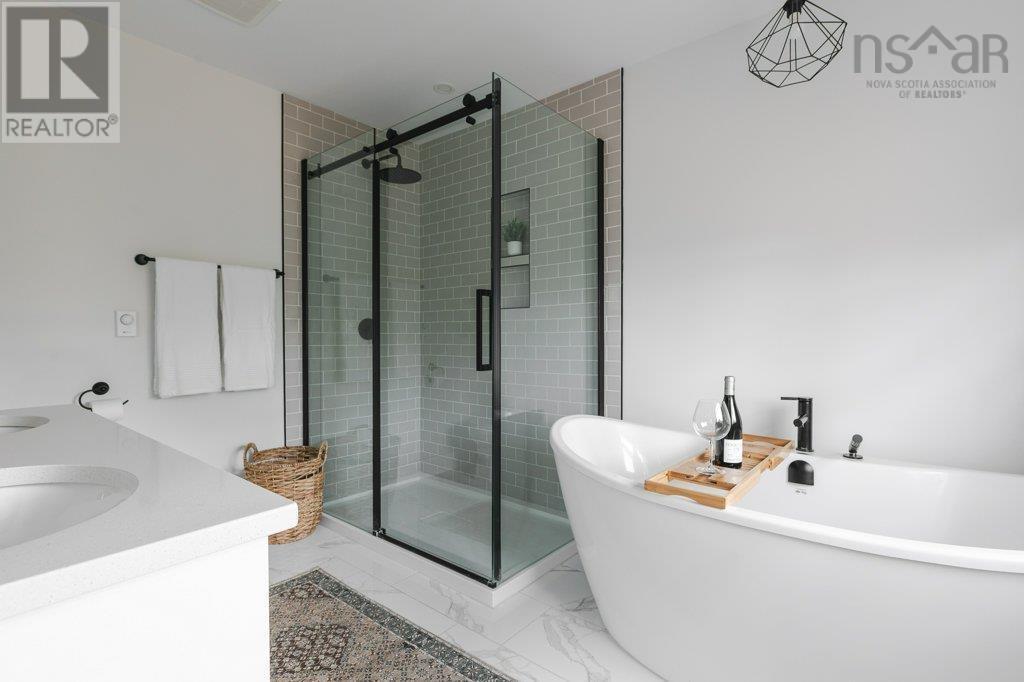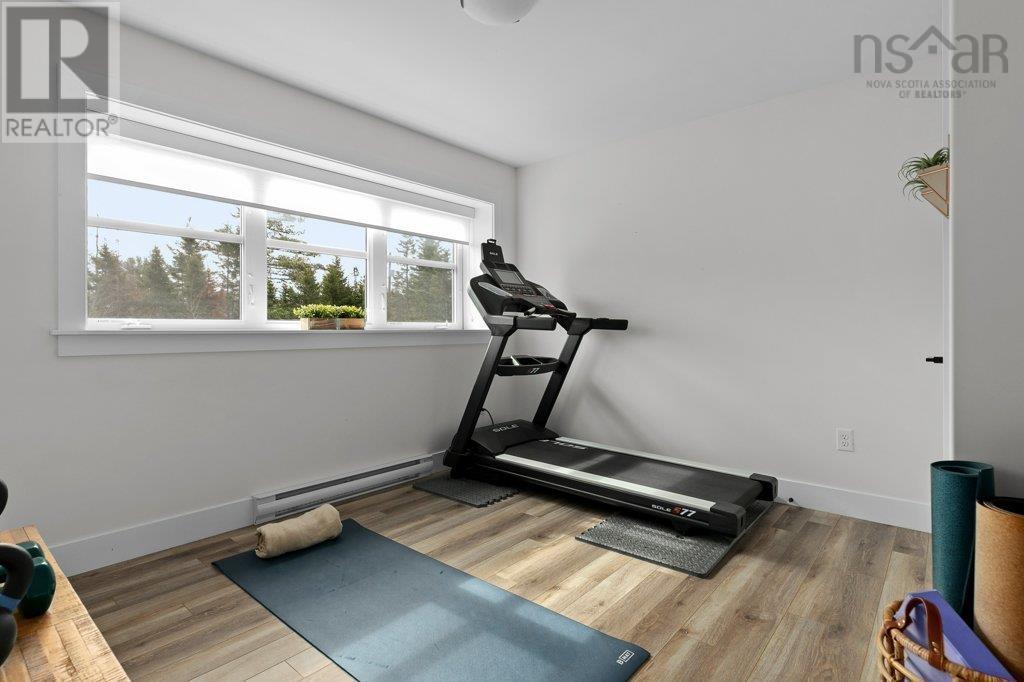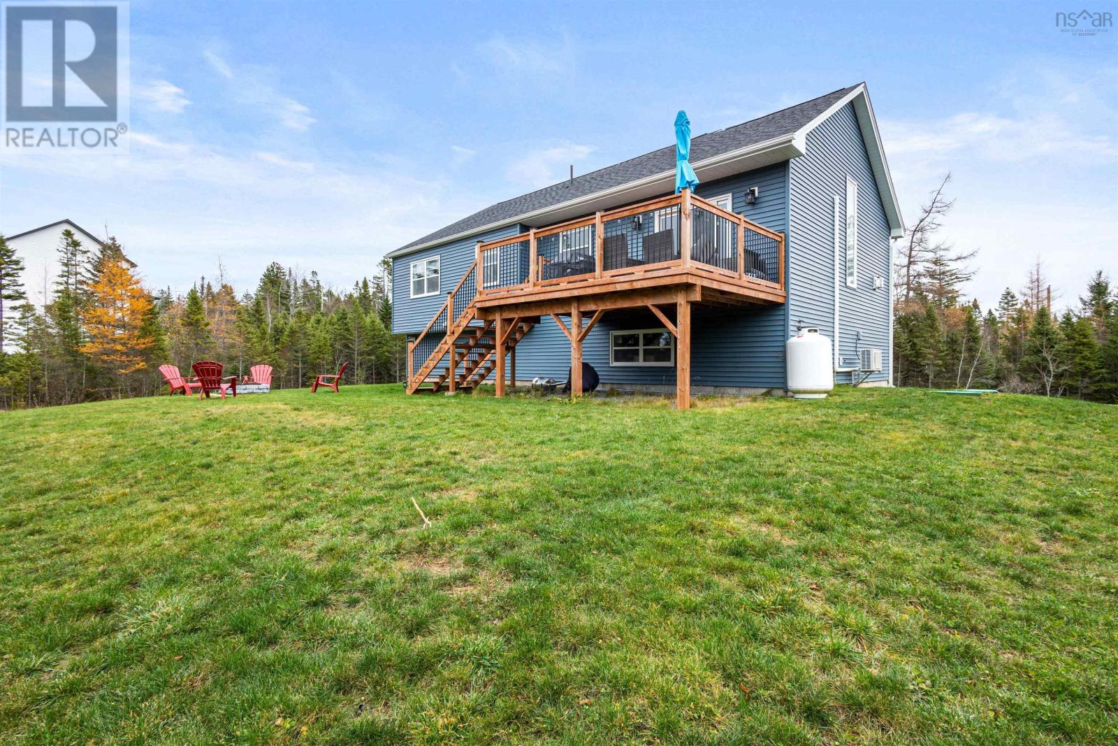47 Turtlehead Lane Middle Sackville, Nova Scotia B4E 0P2
$815,000
Set on a private 2.52-acre lot in the sought-after community of Indigo Shores, this custom-built Marchand Homes build offers comfort, style, and a strong sense of community. Just four years old with 3 years left on the new home warranty, it's move-in ready with 4 bedrooms, and 3 full baths. The sellers currently use the fourth bedroom as a home gym, but it would also make a great lower-level space for guests or a home office! The main floor features a stylish kitchen with quartz counters, a propane stove, and an oversized island, flowing into a bright, open living area with a propane fireplace and stunning vertical window. The primary suite includes a walk-in closet and an ensuite with double sinks, a walk-in shower, and a soaker tub. Enjoy the double garage, peaceful surroundings, and nearby trail with lake access?perfect for paddling, swimming, or daily walks! 47 Turtlehead Lane is more than a home?it?s a lifestyle. (id:45785)
Property Details
| MLS® Number | 202507729 |
| Property Type | Single Family |
| Neigbourhood | Indigo Shores |
| Community Name | Middle Sackville |
| Community Features | School Bus |
| Equipment Type | Propane Tank |
| Features | Treed, Level |
| Rental Equipment Type | Propane Tank |
Building
| Bathroom Total | 3 |
| Bedrooms Above Ground | 3 |
| Bedrooms Below Ground | 1 |
| Bedrooms Total | 4 |
| Appliances | Stove, Dishwasher, Dryer, Washer, Refrigerator |
| Basement Development | Finished |
| Basement Type | Full (finished) |
| Constructed Date | 2021 |
| Construction Style Attachment | Detached |
| Cooling Type | Heat Pump |
| Exterior Finish | Stone, Vinyl |
| Fireplace Present | Yes |
| Flooring Type | Laminate, Tile |
| Foundation Type | Poured Concrete |
| Stories Total | 1 |
| Size Interior | 2,303 Ft2 |
| Total Finished Area | 2303 Sqft |
| Type | House |
| Utility Water | Drilled Well |
Parking
| Garage | |
| Attached Garage | |
| Gravel |
Land
| Acreage | Yes |
| Landscape Features | Landscaped |
| Sewer | Septic System |
| Size Irregular | 2.5233 |
| Size Total | 2.5233 Ac |
| Size Total Text | 2.5233 Ac |
Rooms
| Level | Type | Length | Width | Dimensions |
|---|---|---|---|---|
| Basement | Bath (# Pieces 1-6) | 12.5 x 6.7 | ||
| Basement | Bedroom | 11.9 x 11.10 | ||
| Basement | Mud Room | 7.7 x 10.9 | ||
| Basement | Recreational, Games Room | 17.4 x 19.6 | ||
| Basement | Utility Room | 12.5 x 5.4 | ||
| Basement | Storage | 4.6 x 10.9 | ||
| Main Level | Bath (# Pieces 1-6) | 5.5 x 8.4 | ||
| Main Level | Ensuite (# Pieces 2-6) | 10.10 x 8.4 | ||
| Main Level | Bedroom | 11.2 x 10.9 | ||
| Main Level | Bedroom | 12.2 x 10.9 | ||
| Main Level | Dining Room | 11 x 12.8 | ||
| Main Level | Kitchen | 18.9 x 10.2 | ||
| Main Level | Living Room | 14.10 x 12.8 | ||
| Main Level | Primary Bedroom | 16.7 x 13.2 |
https://www.realtor.ca/real-estate/28162939/47-turtlehead-lane-middle-sackville-middle-sackville
Contact Us
Contact us for more information
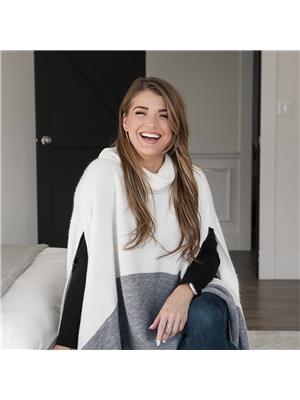
Kimberly Dempsey
https://www.instagram.com/kim_dempsey_halifax/
84 Chain Lake Drive
Beechville, Nova Scotia B3S 1A2
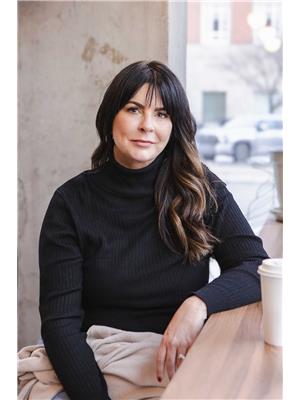
Melanie Leblanc
(902) 850-4093
www.yourmoveinhalifax.com/
https://www.instagram.com/yourmoveinhalifax/
https://www.youtube.com/watch?v=V20MliTBoOY
84 Chain Lake Drive
Beechville, Nova Scotia B3S 1A2


