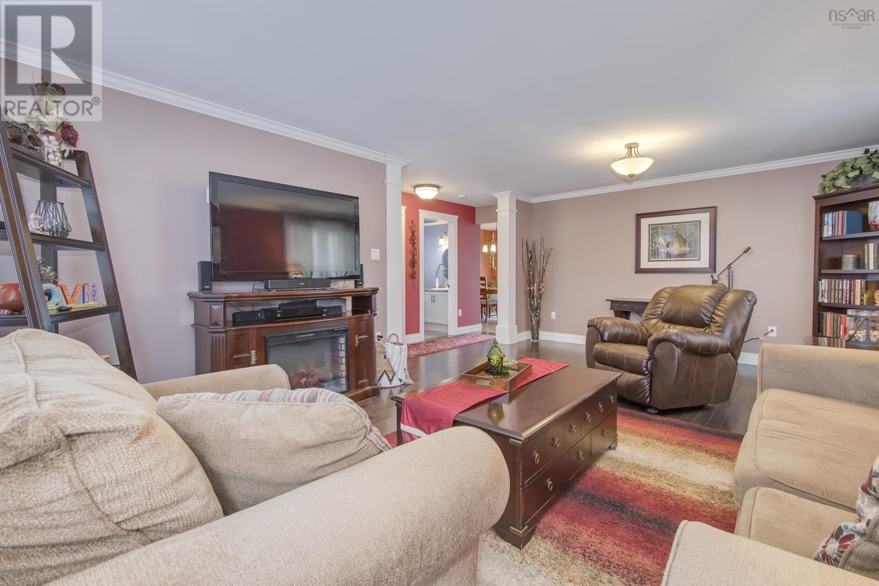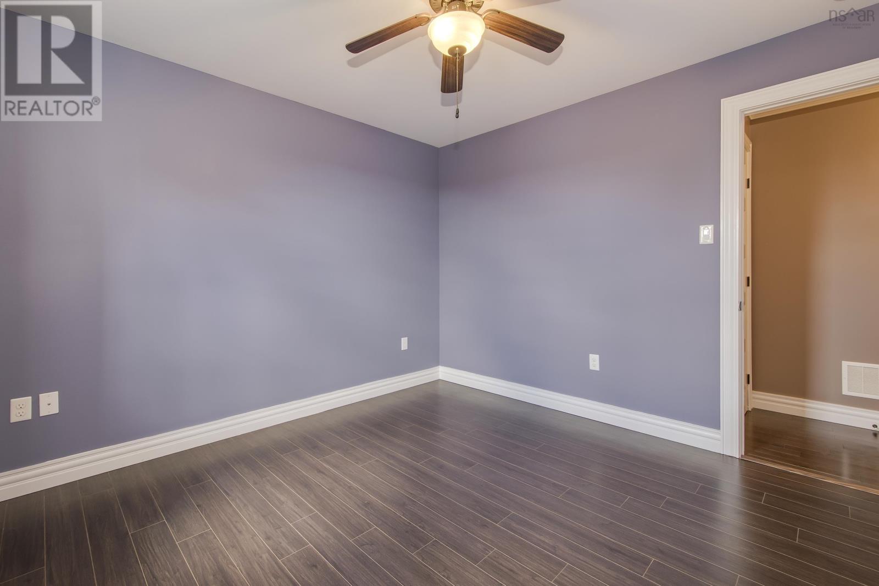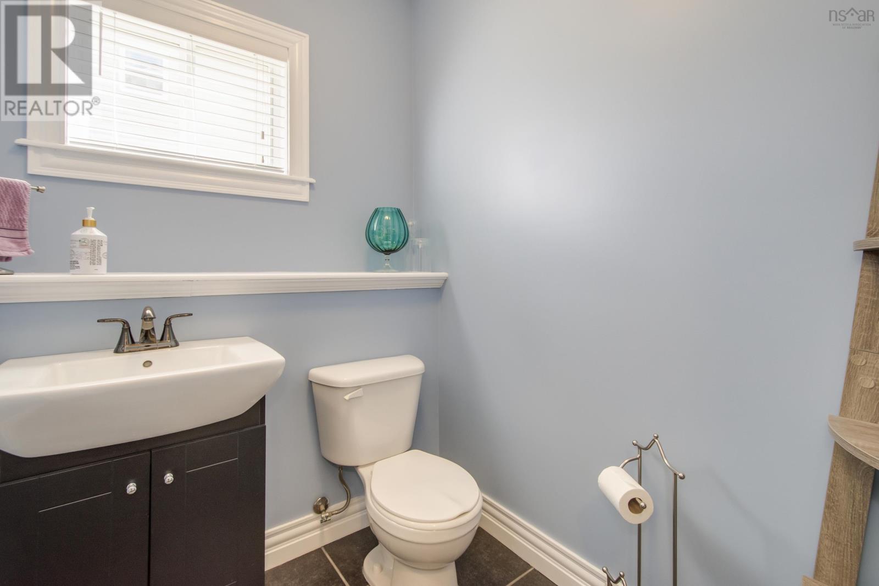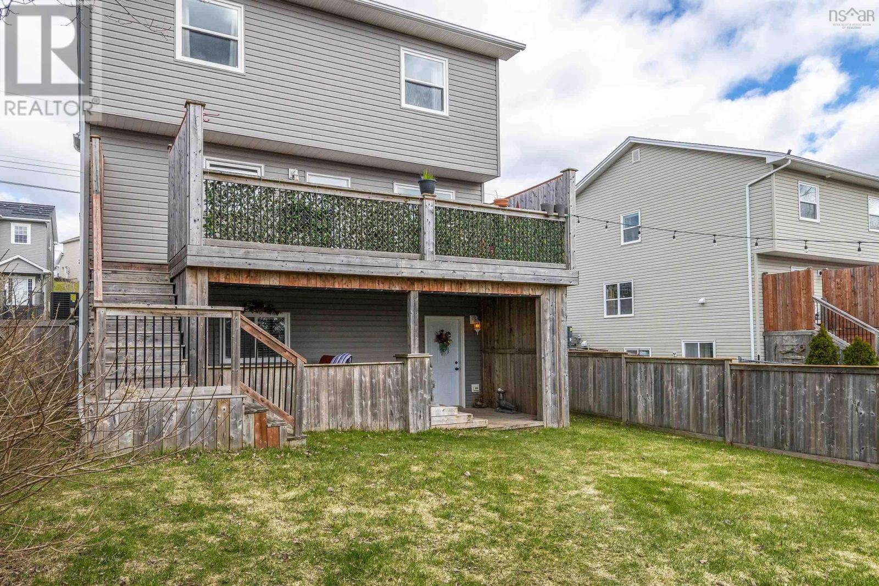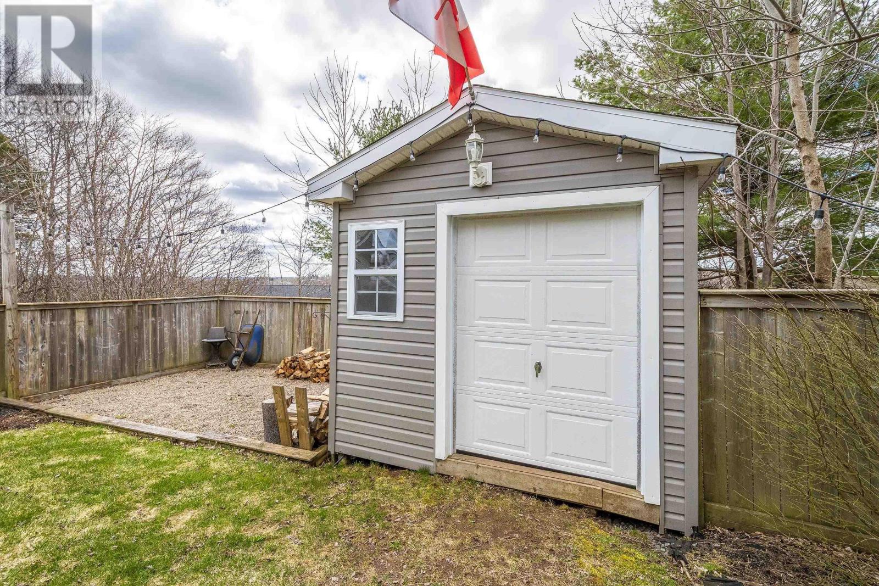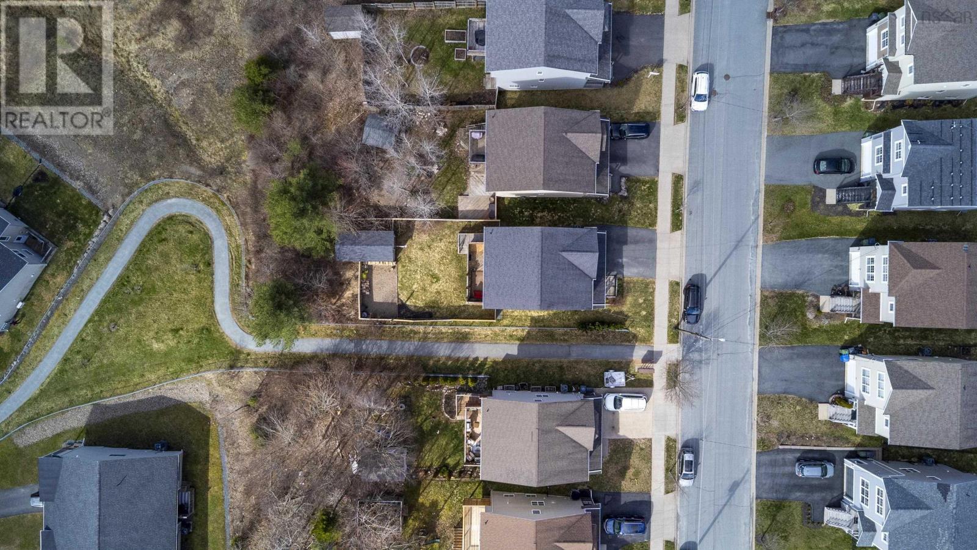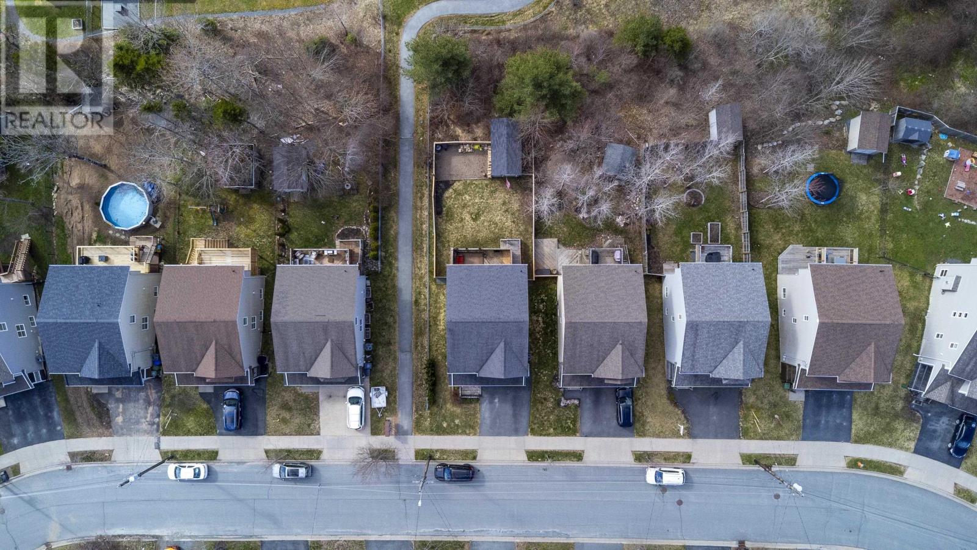47 Wakefield Court Middle Sackville, Nova Scotia B4E 0H1
$649,900
This 4 bedroom, 4 bath home is in popular Sunset Ridge and has plenty of room for the whole family! This well kept home features a bright main level with a large living room, combined kitchen/dining room with plenty of cabinetry and a door to the deck, plus a convenient half bath. Upstairs there's a spacious primary suite with a walk-in closet and an ensuite with a custom tiled shower with glass door, plus two other large bedrooms, a second full bath and a convenient laundry room. The lower features a 4th bedroom, a rec room area with plenty of natural light and a walkout, another half bath and plenty of storage in the utility room and under the stairs. And just in time for summer fun, there's a backyard that the whole family will love with a large deck off the kitchen complete with stairs down to the fully fenced level yard featuring lots of room to play, a pea-gravelled fire pit area, a private patio area off the lower level walkout and a large shed with a garage style door for easy access. And saving the best for last - a fully ducted heat pump will provide efficient heating and cooling throughout the year. Don't miss this one! (id:45785)
Property Details
| MLS® Number | 202509221 |
| Property Type | Single Family |
| Neigbourhood | Sunset Ridge |
| Community Name | Middle Sackville |
| Amenities Near By | Park, Playground, Public Transit, Shopping, Place Of Worship |
| Structure | Shed |
Building
| Bathroom Total | 4 |
| Bedrooms Above Ground | 3 |
| Bedrooms Below Ground | 1 |
| Bedrooms Total | 4 |
| Appliances | Central Vacuum, Stove, Dishwasher, Dryer, Washer, Refrigerator |
| Basement Development | Finished |
| Basement Type | Full (finished) |
| Constructed Date | 2013 |
| Construction Style Attachment | Detached |
| Cooling Type | Heat Pump |
| Exterior Finish | Vinyl |
| Flooring Type | Carpeted, Ceramic Tile, Hardwood, Laminate |
| Foundation Type | Poured Concrete |
| Half Bath Total | 2 |
| Stories Total | 2 |
| Size Interior | 2,638 Ft2 |
| Total Finished Area | 2638 Sqft |
| Type | House |
| Utility Water | Municipal Water |
Land
| Acreage | No |
| Land Amenities | Park, Playground, Public Transit, Shopping, Place Of Worship |
| Landscape Features | Landscaped |
| Sewer | Municipal Sewage System |
| Size Irregular | 0.1194 |
| Size Total | 0.1194 Ac |
| Size Total Text | 0.1194 Ac |
Rooms
| Level | Type | Length | Width | Dimensions |
|---|---|---|---|---|
| Second Level | Primary Bedroom | 13x14.1+jog | ||
| Second Level | Bedroom | 11.1x11.2 | ||
| Second Level | Bedroom | 11.1x11.2 | ||
| Second Level | Ensuite (# Pieces 2-6) | 6.2x10.3 | ||
| Second Level | Bath (# Pieces 1-6) | 6.6x7.11 | ||
| Second Level | Laundry Room | 7.5x6.4 | ||
| Lower Level | Recreational, Games Room | 11.5x17.7+jog | ||
| Lower Level | Bedroom | 13.7x13.2-jog | ||
| Lower Level | Bath (# Pieces 1-6) | 5.6x5.5 | ||
| Main Level | Living Room | 14x21.1 | ||
| Main Level | Dining Room | 10.2x11.4 | ||
| Main Level | Kitchen | 14.11x11.4 | ||
| Main Level | Foyer | 5x5.6 | ||
| Main Level | Bath (# Pieces 1-6) | 6.6x5.6 |
https://www.realtor.ca/real-estate/28233244/47-wakefield-court-middle-sackville-middle-sackville
Contact Us
Contact us for more information

Rosie Porter
(902) 461-2689
www.rosiep.ca/
84 Chain Lake Drive
Beechville, Nova Scotia B3S 1A2





