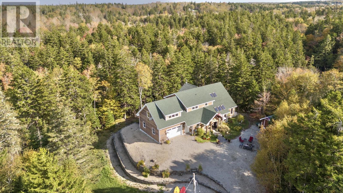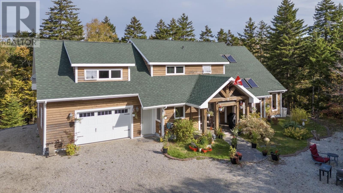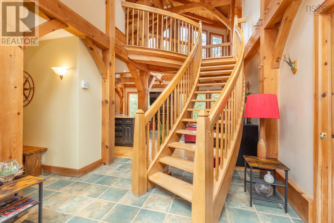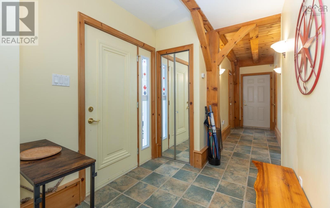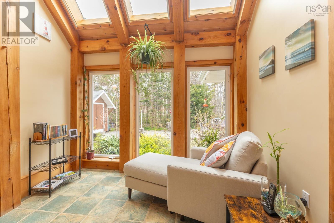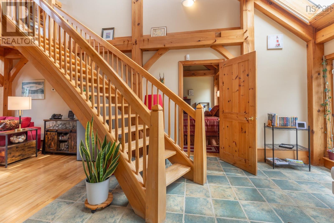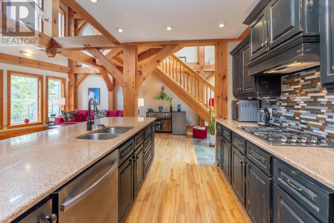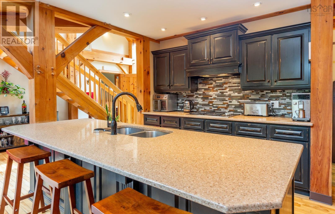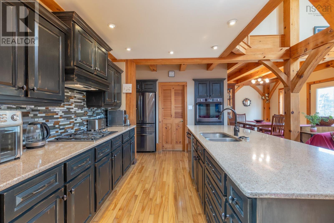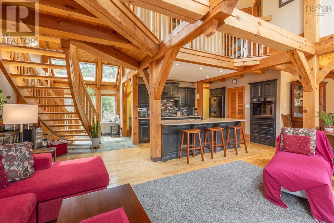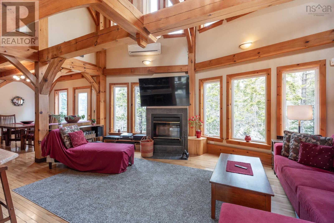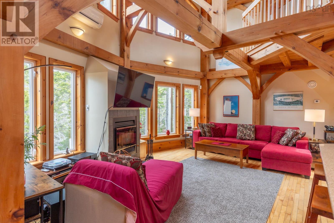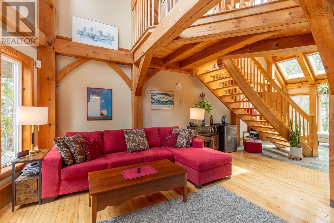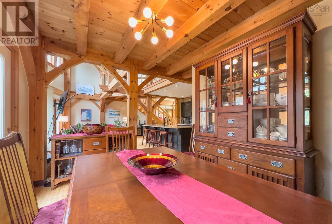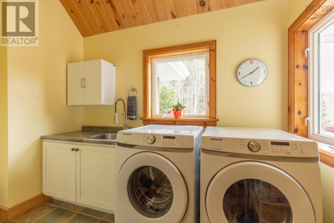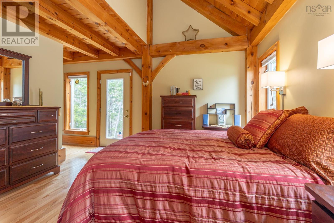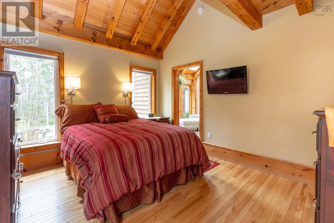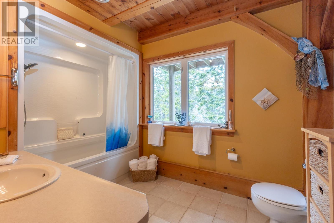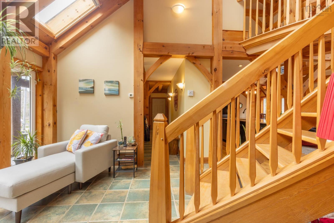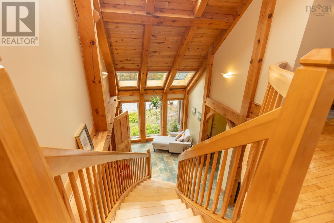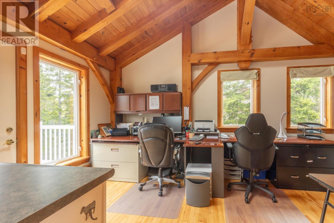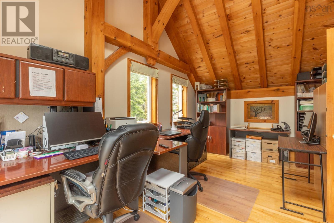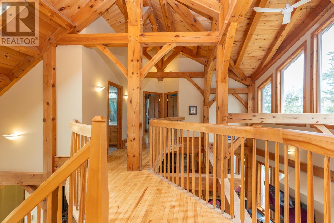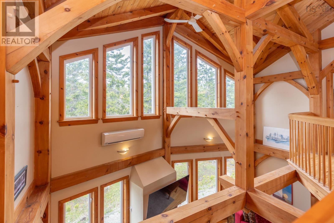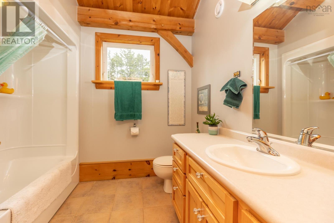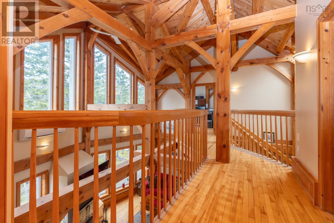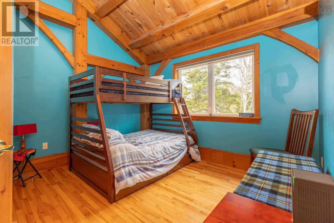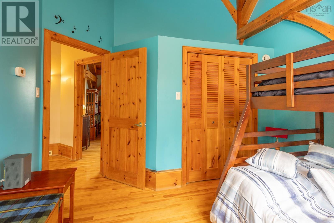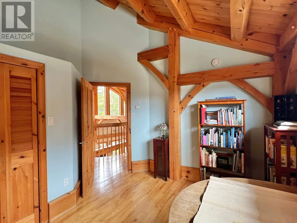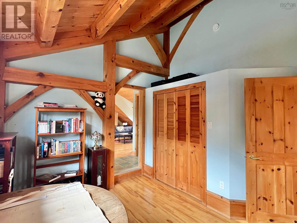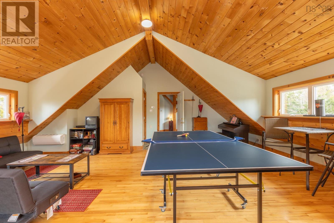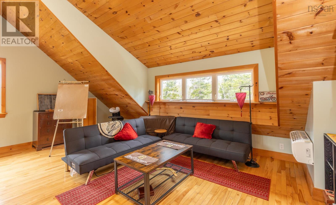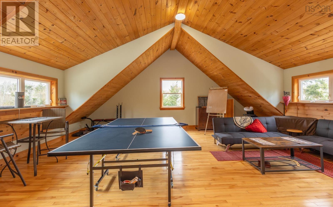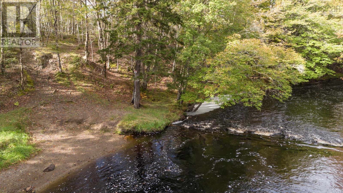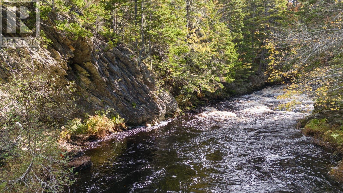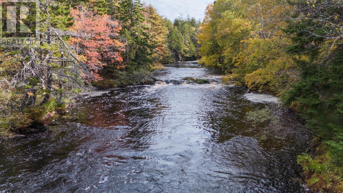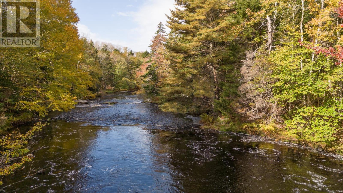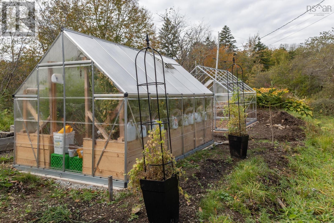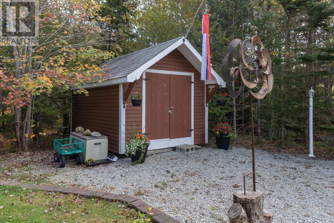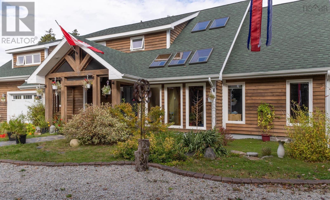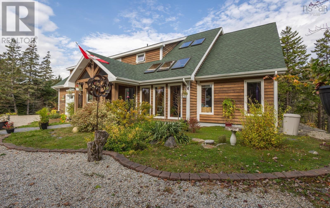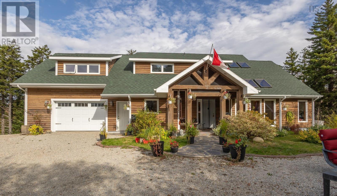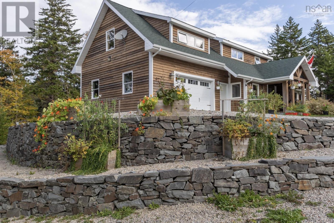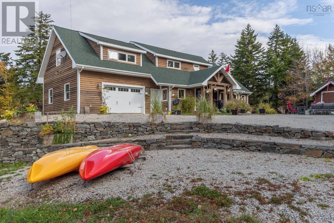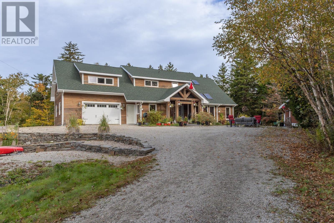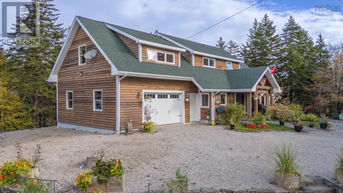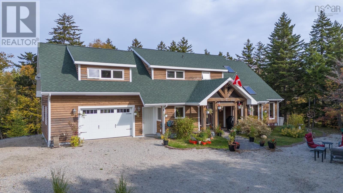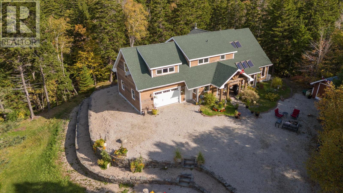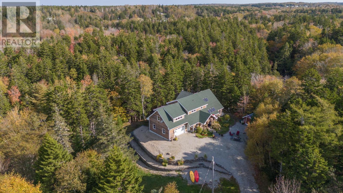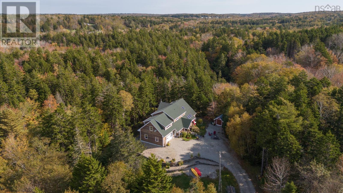4 Bedroom
3 Bathroom
2,782 ft2
2 Level
Fireplace
Heat Pump
Waterfront On River
Acreage
Partially Landscaped
$799,000
Escape to tranquility in this meticulously crafted timber frame home, perfectly situated on a breathtaking 3.59-acre lot overlooking the serene Meteghan River. Surrounded by towering, mature trees and tastefully landscaped with beautifully crafted rock walls, this property offers a unique opportunity to immerse yourself in the sights and sounds of pure nature. Inside, discover oversized exposed beams and expansive windows that frame the stunning river views from every angle. The great room, bathed in natural light, is an entertainer's dream, boasting a cozy wood-burning fireplace and an updated, chef-inspired kitchen with a gas cooktop, upgraded wall oven, and refrigerator. The main floor also features a luxurious primary bedroom suite complete with an ensuite bath, walk-in closet, and a private garden door walkout. Ascend the curved hardwood staircase to the second floor, where three bedrooms await, along with a full bath. One bedroom offers a private balcony and sink, ideal for an art studio or a productive work-from-home space. Above the two-car garage, a spacious bonus/games room provides additional flexibility. Storage is abundant, with ample space in the garage, a cold storage room in the basement, and even more available throughout the home. Enjoy exceptional energy efficiency with a geothermal heat pump providing in-floor radiant heat, and two ductless heat pumps offering both heating and cooling, complemented by the warmth of a wood-burning fireplace. Green thumbs will appreciate the two established greenhouses, perfect for extending your growing season. This is more than a home; it's a lifestyle. Don't miss your chance to own this exceptional property, it truly checks all the boxes! (id:45785)
Property Details
|
MLS® Number
|
202508220 |
|
Property Type
|
Single Family |
|
Community Name
|
Meteghan River |
|
Amenities Near By
|
Golf Course, Park, Playground, Shopping, Place Of Worship, Beach |
|
Community Features
|
School Bus |
|
Equipment Type
|
Propane Tank |
|
Features
|
Sloping |
|
Rental Equipment Type
|
Propane Tank |
|
Structure
|
Shed |
|
View Type
|
River View |
|
Water Front Type
|
Waterfront On River |
Building
|
Bathroom Total
|
3 |
|
Bedrooms Above Ground
|
4 |
|
Bedrooms Total
|
4 |
|
Appliances
|
Cooktop - Propane, Oven - Electric, Dishwasher, Dryer, Washer, Refrigerator, Central Vacuum |
|
Architectural Style
|
2 Level |
|
Constructed Date
|
2003 |
|
Construction Style Attachment
|
Detached |
|
Cooling Type
|
Heat Pump |
|
Exterior Finish
|
Wood Siding |
|
Fireplace Present
|
Yes |
|
Flooring Type
|
Ceramic Tile, Hardwood |
|
Foundation Type
|
Poured Concrete, Concrete Slab |
|
Half Bath Total
|
1 |
|
Stories Total
|
2 |
|
Size Interior
|
2,782 Ft2 |
|
Total Finished Area
|
2782 Sqft |
|
Type
|
House |
|
Utility Water
|
Drilled Well |
Parking
|
Garage
|
|
|
Attached Garage
|
|
|
Gravel
|
|
|
Parking Space(s)
|
|
Land
|
Acreage
|
Yes |
|
Land Amenities
|
Golf Course, Park, Playground, Shopping, Place Of Worship, Beach |
|
Landscape Features
|
Partially Landscaped |
|
Sewer
|
Septic System |
|
Size Irregular
|
3.59 |
|
Size Total
|
3.59 Ac |
|
Size Total Text
|
3.59 Ac |
Rooms
| Level |
Type |
Length |
Width |
Dimensions |
|
Second Level |
Bedroom |
|
|
11.5 x 18.3 |
|
Second Level |
Bath (# Pieces 1-6) |
|
|
8.3 x 7.7 |
|
Second Level |
Bedroom |
|
|
11.2 x 11.7 |
|
Second Level |
Bedroom |
|
|
13.2 x 12.4 |
|
Second Level |
Games Room |
|
|
22.1 x 21.1 |
|
Main Level |
Porch |
|
|
22.5 x 6.11 |
|
Main Level |
Sunroom |
|
|
9 x 9.4 |
|
Main Level |
Kitchen |
|
|
8.5 x 12.5 |
|
Main Level |
Living Room |
|
|
21 X 10 + 9.4 X 9 |
|
Main Level |
Dining Room |
|
|
12.10 x 9.11 |
|
Main Level |
Other |
|
|
Pantry 5.2 x 10.7 |
|
Main Level |
Primary Bedroom |
|
|
10.11 x 16.7 |
|
Main Level |
Other |
|
|
WIC - 7 x 4.3 |
|
Main Level |
Ensuite (# Pieces 2-6) |
|
|
10.11 x 7.5 |
|
Main Level |
Laundry / Bath |
|
|
11.5 x 6 |
https://www.realtor.ca/real-estate/28182564/471-marc-comeau-road-meteghan-river-meteghan-river

