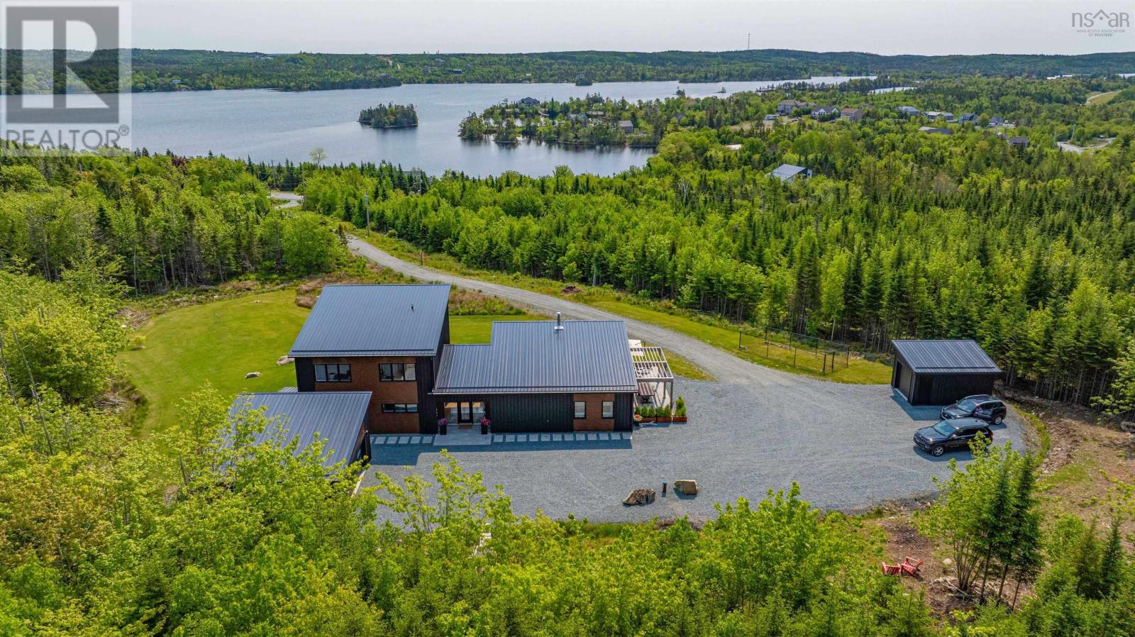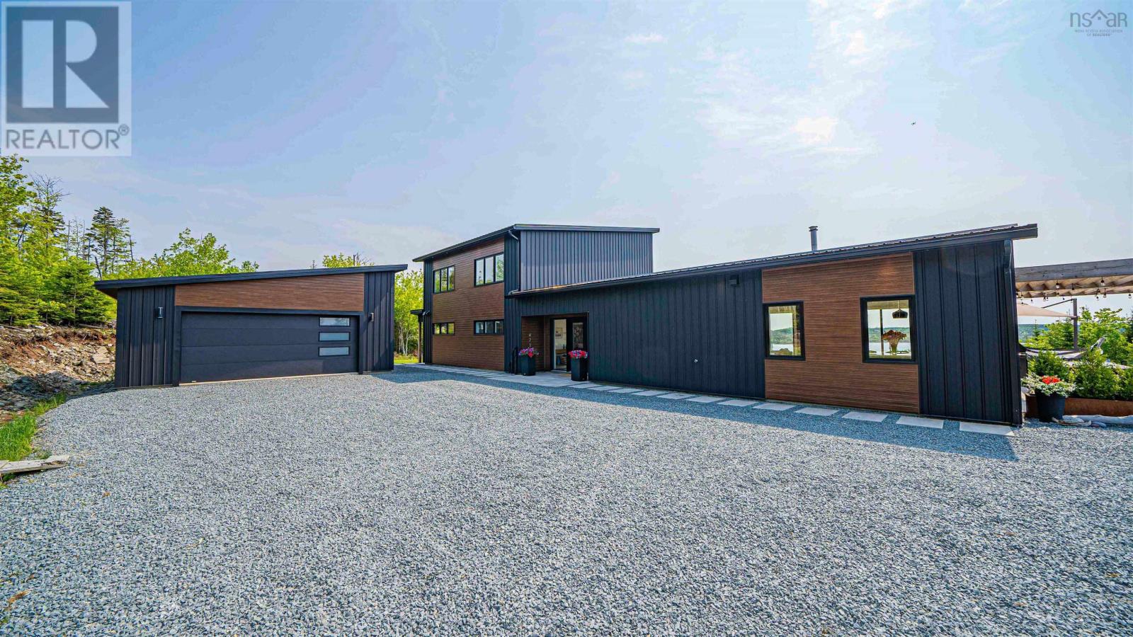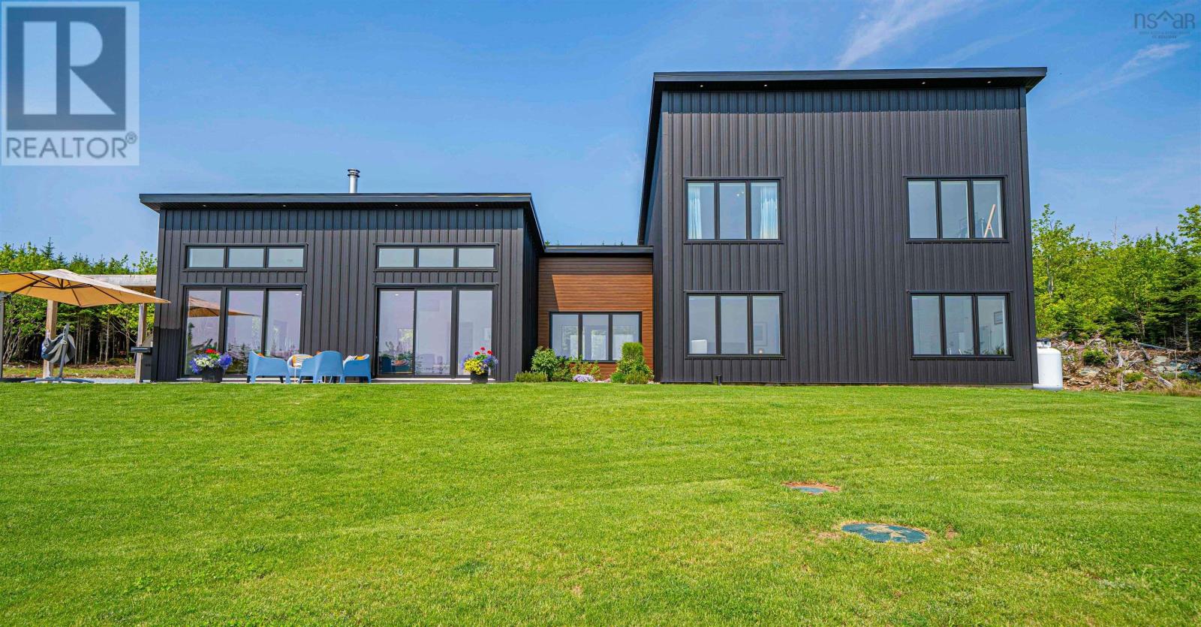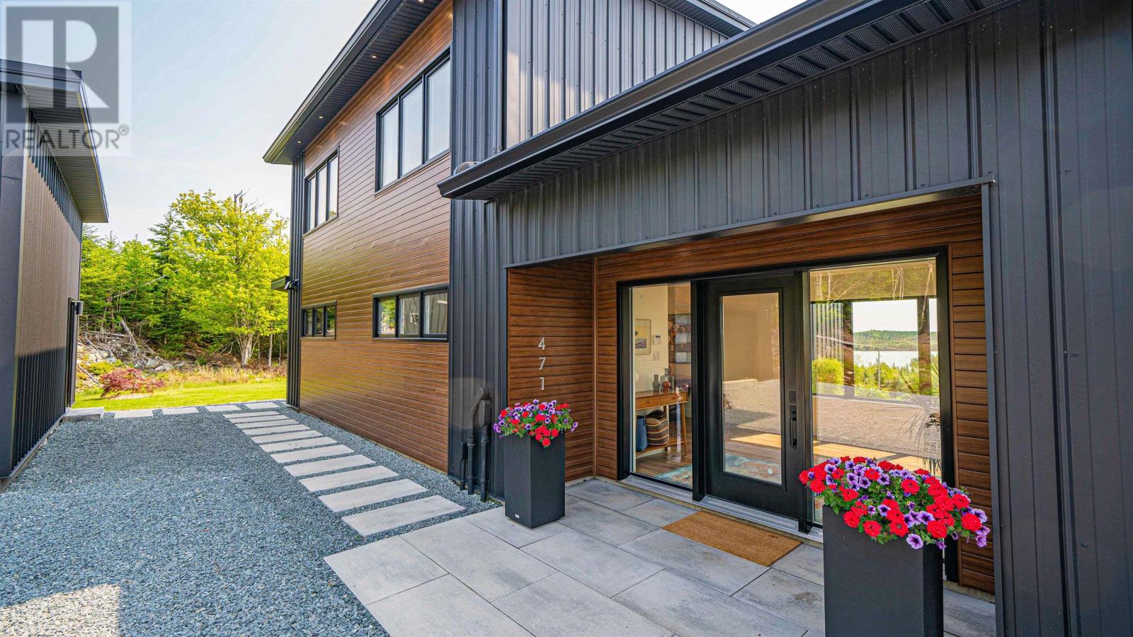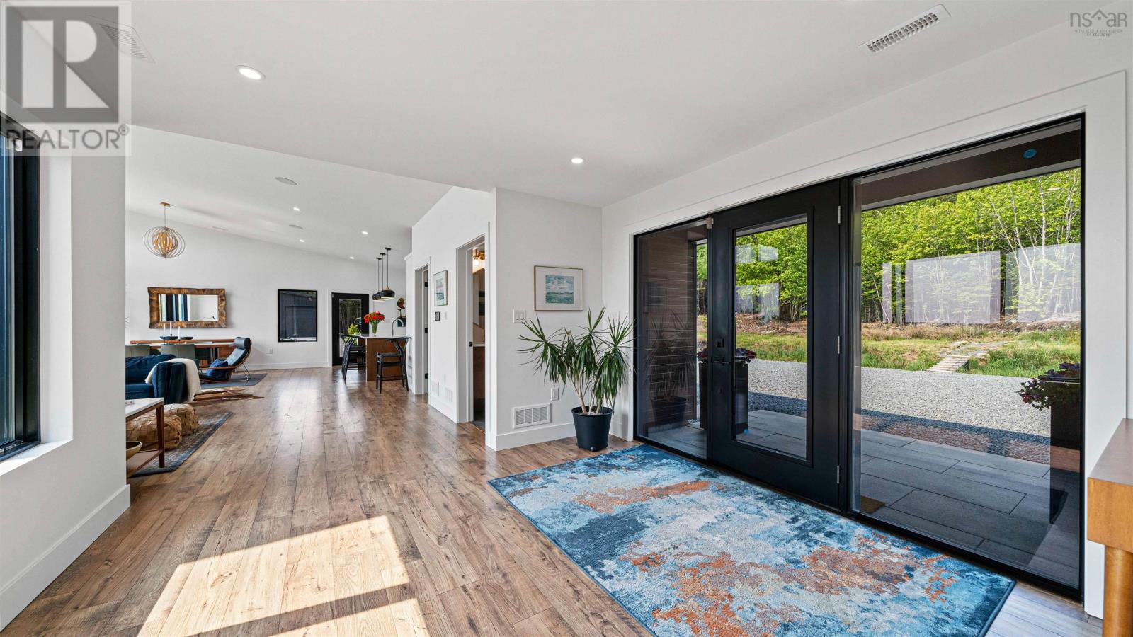3 Bedroom
3 Bathroom
2,664 ft2
Central Air Conditioning, Heat Pump
Acreage
Landscaped
$1,199,999
Welcome to 471 West Porters Lake Road, affectionately known as The Chateau. This stunning, custom-designed 2-year-old home sits perched on a private 5.6-acre lot overlooking the sparkling waters of Porters Lake. With panoramic lake views so breathtaking you wont miss having direct water frontage, this thoughtfully crafted home is a sanctuary of peace, privacy, and quiet luxury. Step outside onto your wraparound stone patio under the pergola and sip your morning coffee as the sun rises over the lake a daily dose of serenity.Every inch of this home has been intentionally designed with elegant simplicity and modern European flair. The spacious main level features a bright, open-concept living and dining area with floor-to-ceiling windows, a cozy wood-burning fireplace, and a chefs kitchen complete with a gas stove, large island, walk-in pantry, wine fridge, and custom cabinetry. The luxurious primary bedroom is conveniently located on the main floor, with an ensuite bath offering a deep soaker tub and stunning water views. Upstairs, youll find two equally sized bedrooms, both with those same incredible lake views, along with a beautifully finished full bathroom featuring heated towel racks. This level also offers a cozy sitting area the perfect space for kids entertainment. Completing the upper level is a large, light-filled home office with floor-to-ceiling custom shelving, ideal for remote work, study, or creative pursuits. Other highlights include three bathrooms, a main-level laundry and mudroom with ample storage, built-in Bluetooth Sonos speakers, custom remote blinds throughout, a 24x24 wired double garage, and a separate 19x13 shed perfect for tools, toys, or a future workshop. The home is equipped with an efficient top-of-the-line Lennox ducted heating and cooling system (no electric baseboards here), underground power lines to preserve the views, a generator panel, and even a 32x11 fenced dog run. The Chateau isn't just a home - it's a lifest (id:45785)
Property Details
|
MLS® Number
|
202514392 |
|
Property Type
|
Single Family |
|
Community Name
|
Porters Lake |
|
Amenities Near By
|
Park, Playground, Public Transit, Shopping, Place Of Worship, Beach |
|
Community Features
|
Recreational Facilities, School Bus |
|
Equipment Type
|
Propane Tank |
|
Features
|
Treed, Sloping, Level |
|
Rental Equipment Type
|
Propane Tank |
|
Structure
|
Shed |
|
View Type
|
Lake View |
Building
|
Bathroom Total
|
3 |
|
Bedrooms Above Ground
|
3 |
|
Bedrooms Total
|
3 |
|
Appliances
|
Range, Gas Stove(s), Dishwasher, Dryer, Washer, Freezer - Stand Up, Microwave, Refrigerator, Wine Fridge |
|
Basement Type
|
None |
|
Constructed Date
|
2023 |
|
Construction Style Attachment
|
Detached |
|
Cooling Type
|
Central Air Conditioning, Heat Pump |
|
Exterior Finish
|
Steel, Other |
|
Flooring Type
|
Laminate, Tile |
|
Foundation Type
|
Concrete Slab |
|
Half Bath Total
|
1 |
|
Stories Total
|
2 |
|
Size Interior
|
2,664 Ft2 |
|
Total Finished Area
|
2664 Sqft |
|
Type
|
House |
|
Utility Water
|
Drilled Well |
Parking
|
Garage
|
|
|
Detached Garage
|
|
|
Gravel
|
|
|
Parking Space(s)
|
|
Land
|
Acreage
|
Yes |
|
Land Amenities
|
Park, Playground, Public Transit, Shopping, Place Of Worship, Beach |
|
Landscape Features
|
Landscaped |
|
Sewer
|
Septic System |
|
Size Irregular
|
5.6121 |
|
Size Total
|
5.6121 Ac |
|
Size Total Text
|
5.6121 Ac |
Rooms
| Level |
Type |
Length |
Width |
Dimensions |
|
Second Level |
Den |
|
|
11.6 x 10. /72 |
|
Second Level |
Bedroom |
|
|
13.4x12.8 /100 |
|
Second Level |
Bedroom |
|
|
13.4x12.8/100 |
|
Second Level |
Bath (# Pieces 1-6) |
|
|
9.2x5.8 /72 |
|
Second Level |
Recreational, Games Room |
|
|
15.5x8. /open |
|
Main Level |
Foyer |
|
|
12x12. /100 |
|
Main Level |
Living Room |
|
|
30x19.3 /open |
|
Main Level |
Dining Room |
|
|
30x19.3 /open |
|
Main Level |
Kitchen |
|
|
15.3x12.5 /open |
|
Main Level |
Other |
|
|
5.9x7.8 /open |
|
Main Level |
Bath (# Pieces 1-6) |
|
|
6.3x7.8 /100 |
|
Main Level |
Primary Bedroom |
|
|
17.3x12.8 /100 |
|
Main Level |
Ensuite (# Pieces 2-6) |
|
|
10x13. /NA |
|
Main Level |
Mud Room |
|
|
15x7.8 /100 |
|
Main Level |
Laundry Room |
|
|
15x7.8 /100 |
|
Main Level |
Utility Room |
|
|
12.2x7.8 |
https://www.realtor.ca/real-estate/28457054/471-west-porters-lake-road-porters-lake-porters-lake

