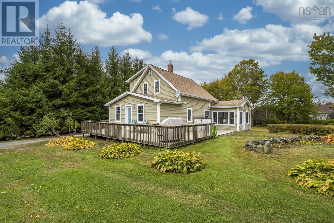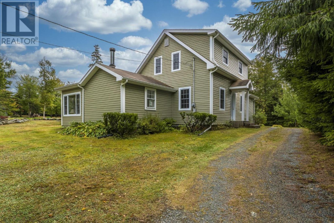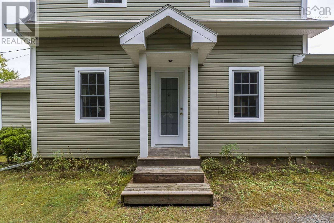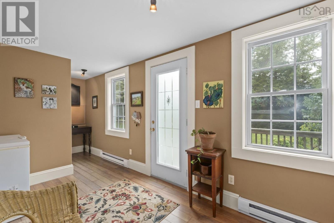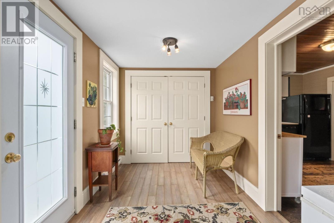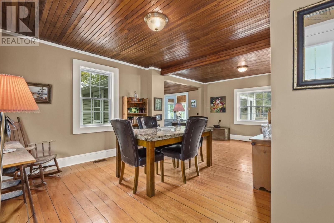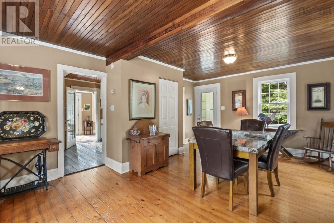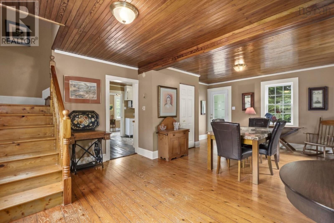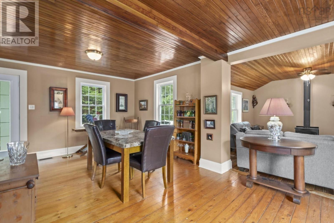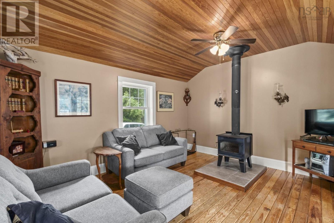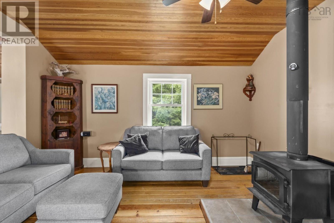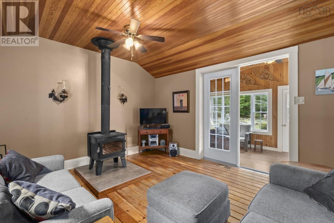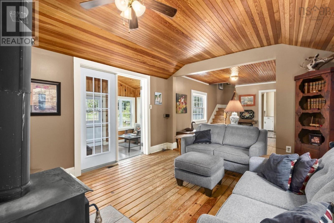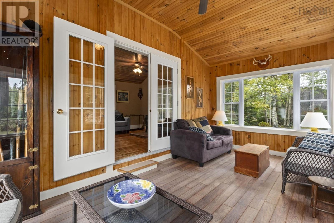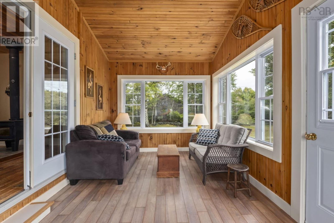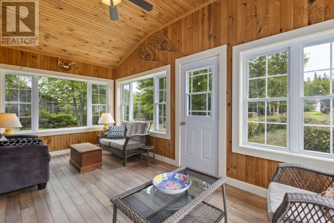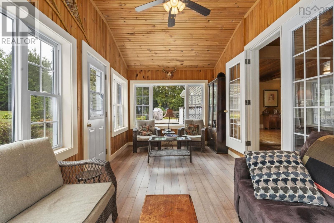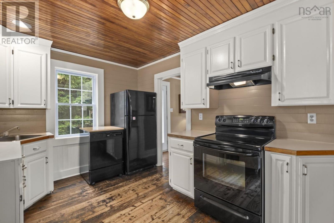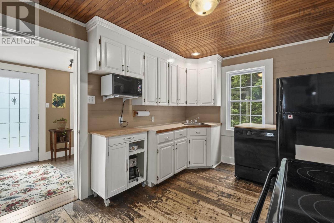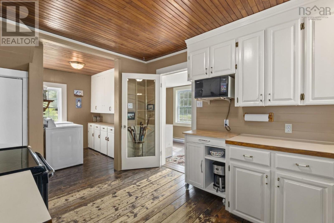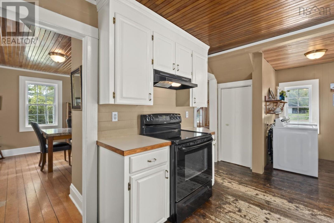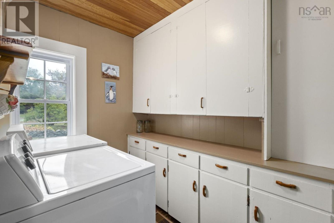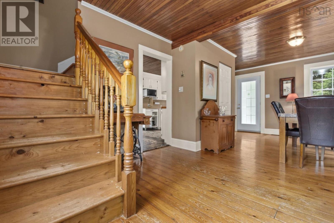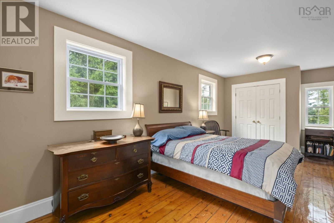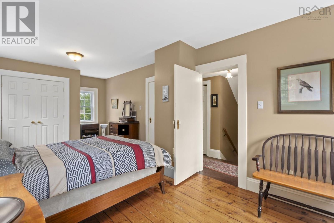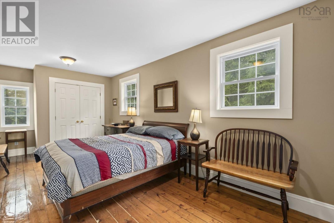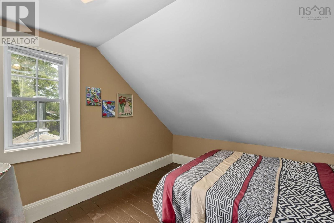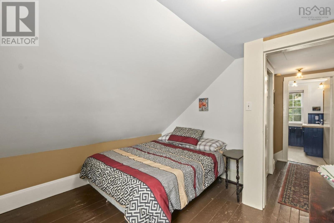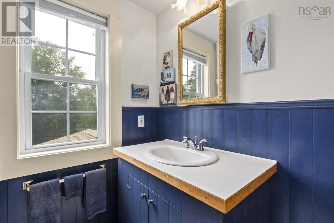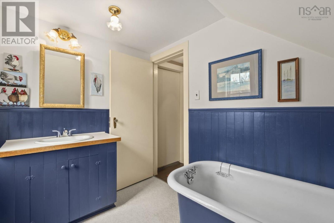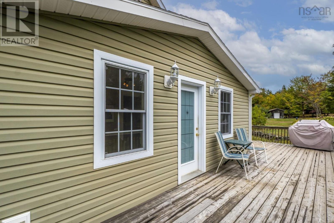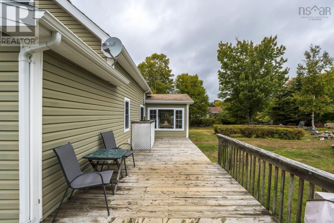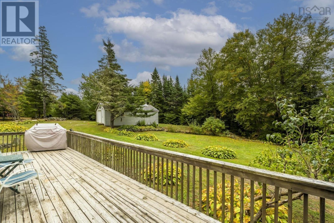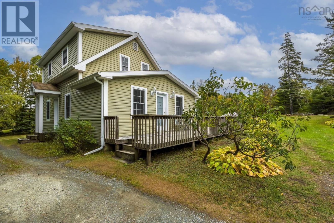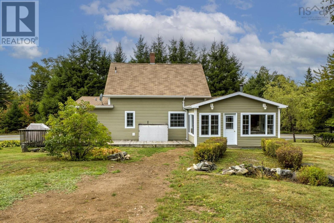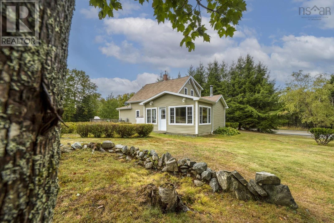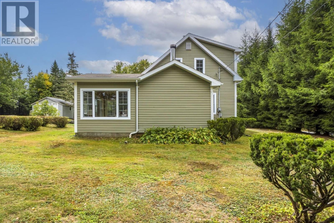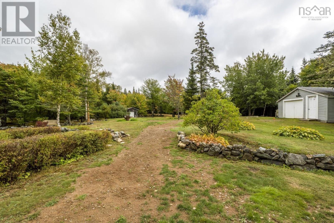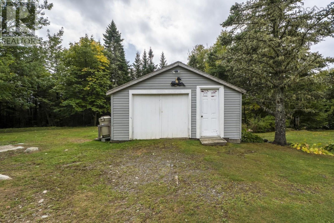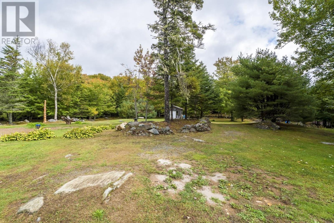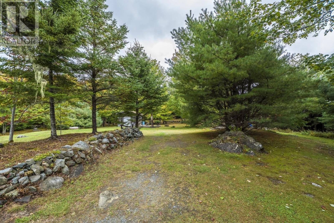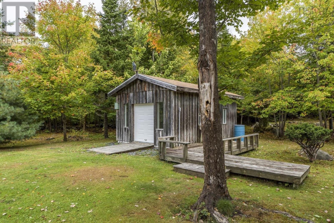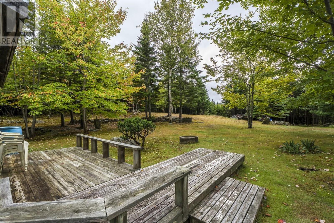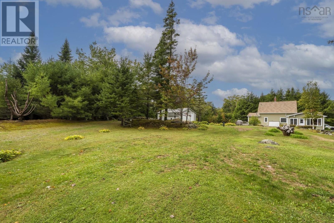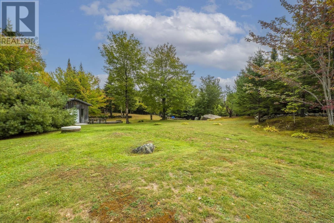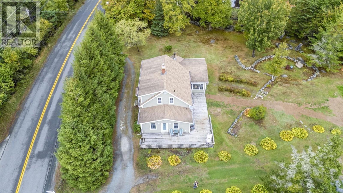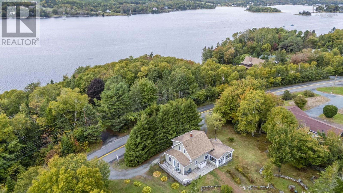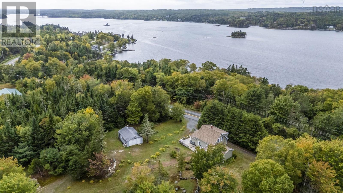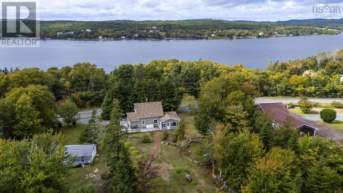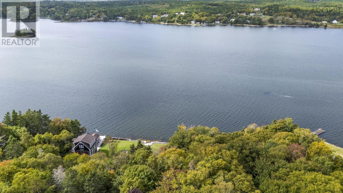473 East Petpeswick Road East Petpeswick, Nova Scotia B0J 2L0
$399,900
Welcome home to your charming country retreat in beautiful East Petpeswick. This incredibly private and mature lot is set on almost a full acre of landscaped grounds. The quaint home itself boasts 2-bedrooms and 1-bath and offers the perfect mix of comfort and country charm. Natural light fills the home, highlighted by a welcoming sunroom addition completed in 2009. The perfect room to enjoy your morning coffee or entertain friends. The living room features a cozy wood stove thats warmth nearly heats the entire home. You enter the home through a spacious mud room (addition also completed in 2009) which flows through the kitchen and dining area. This open concept main level leads you to the second level where you will find two bedrooms and 1 full bath. Outdoors, a wrap-around patio provides the ideal spot to enjoy the peaceful surroundings, while the detached wired garage and wired shed offer excellent storage and workspace. The private, treed lot gives a true sense of retreat, yet youre just a short drive from local beaches, amenities, and all that the Eastern Shore has to offer. Whether youre looking for a year-round home or a weekend getaway, this East Petpeswick property combines natural beauty, privacy, and convenience in one special package. (id:45785)
Property Details
| MLS® Number | 202524710 |
| Property Type | Single Family |
| Neigbourhood | Kempts Ledge |
| Community Name | East Petpeswick |
| Amenities Near By | Park, Place Of Worship, Beach |
| Community Features | Recreational Facilities |
| Features | Treed, Level |
Building
| Bathroom Total | 1 |
| Bedrooms Above Ground | 2 |
| Bedrooms Total | 2 |
| Appliances | Stove, Dishwasher, Dryer, Washer, Freezer |
| Basement Type | None |
| Construction Style Attachment | Detached |
| Exterior Finish | Vinyl |
| Flooring Type | Hardwood, Linoleum |
| Foundation Type | Poured Concrete, Stone |
| Stories Total | 2 |
| Size Interior | 1,460 Ft2 |
| Total Finished Area | 1460 Sqft |
| Type | House |
| Utility Water | Drilled Well |
Parking
| Garage | |
| Detached Garage | |
| Gravel |
Land
| Acreage | No |
| Land Amenities | Park, Place Of Worship, Beach |
| Landscape Features | Landscaped |
| Sewer | Septic System |
| Size Irregular | 0.9621 |
| Size Total | 0.9621 Ac |
| Size Total Text | 0.9621 Ac |
Rooms
| Level | Type | Length | Width | Dimensions |
|---|---|---|---|---|
| Second Level | Primary Bedroom | 10.4 x 23.2 | ||
| Second Level | Bedroom | 10.8 x 10.1 | ||
| Second Level | Bath (# Pieces 1-6) | 9.2 x 6.2 | ||
| Basement | Utility Room | 20.5 x 22.5 | ||
| Main Level | Living Room | 11.9 x 13.6 | ||
| Main Level | Kitchen | 15.3 x 9.6 | ||
| Main Level | Dining Room | 21.4 x 13.5 | ||
| Main Level | Sunroom | 9.4 x 17.5 | ||
| Main Level | Laundry Room | 7.7 x 6.5 | ||
| Main Level | Mud Room | 18.3 x 7.6 |
https://www.realtor.ca/real-estate/28933362/473-east-petpeswick-road-east-petpeswick-east-petpeswick
Contact Us
Contact us for more information
Scott Leverman
(902) 482-5122
www.realtypartner.ca/
84 Chain Lake Drive
Beechville, Nova Scotia B3S 1A2

