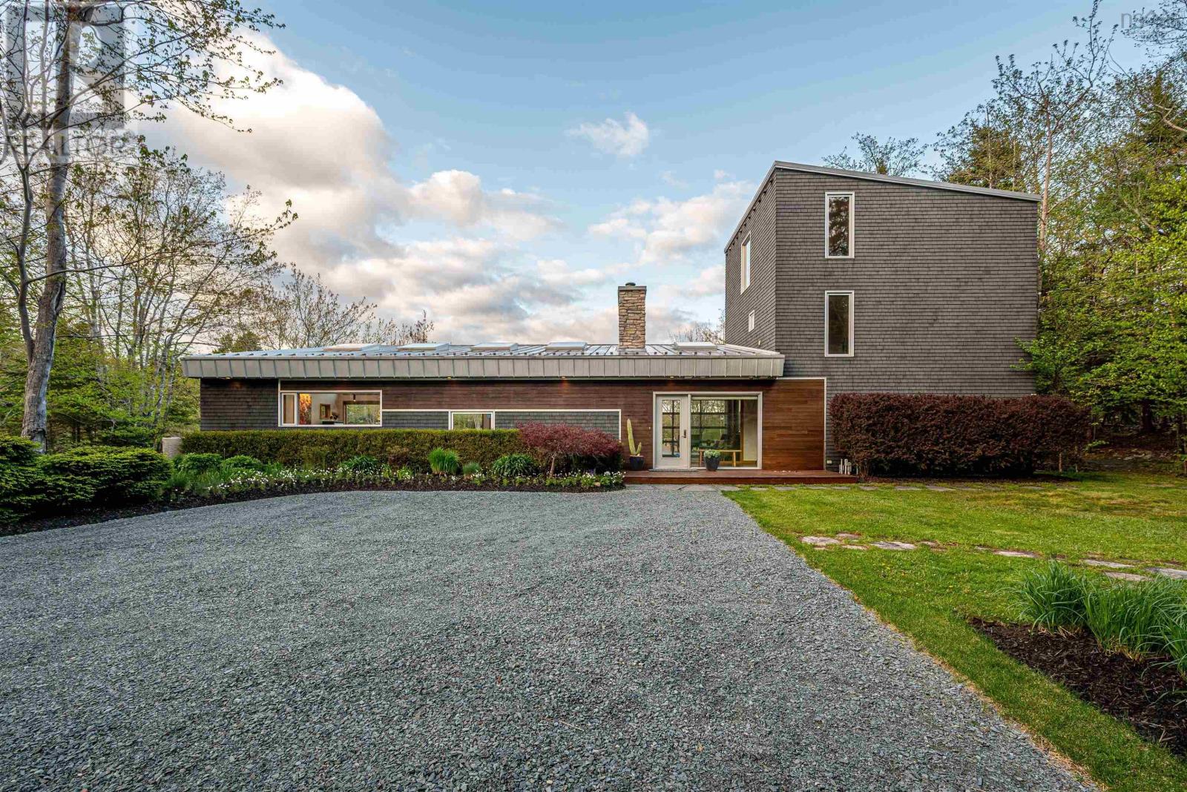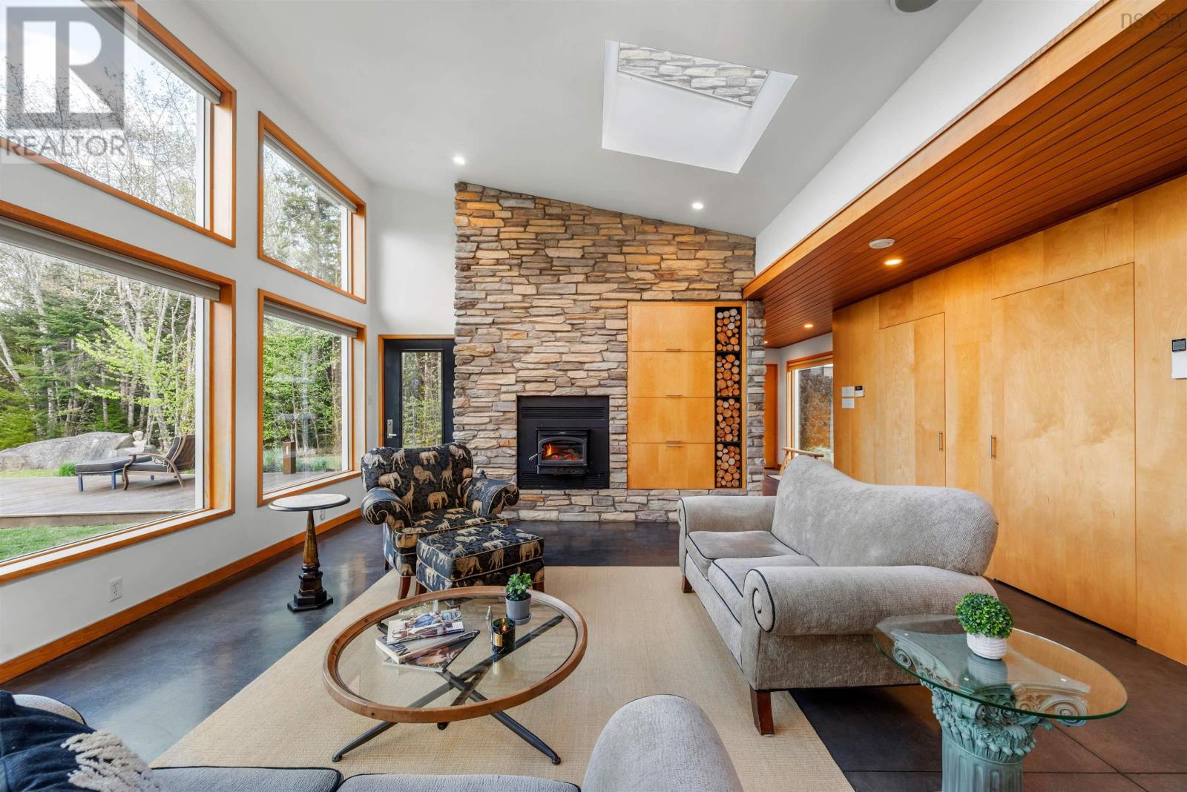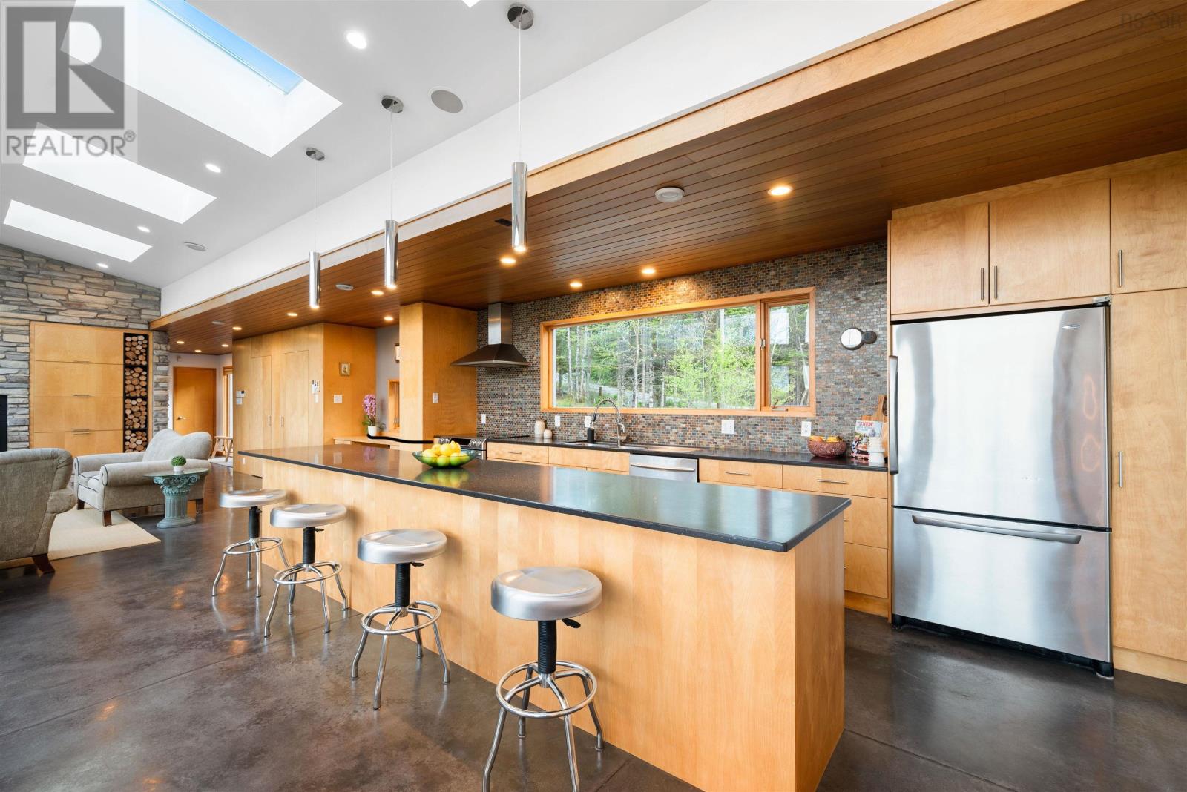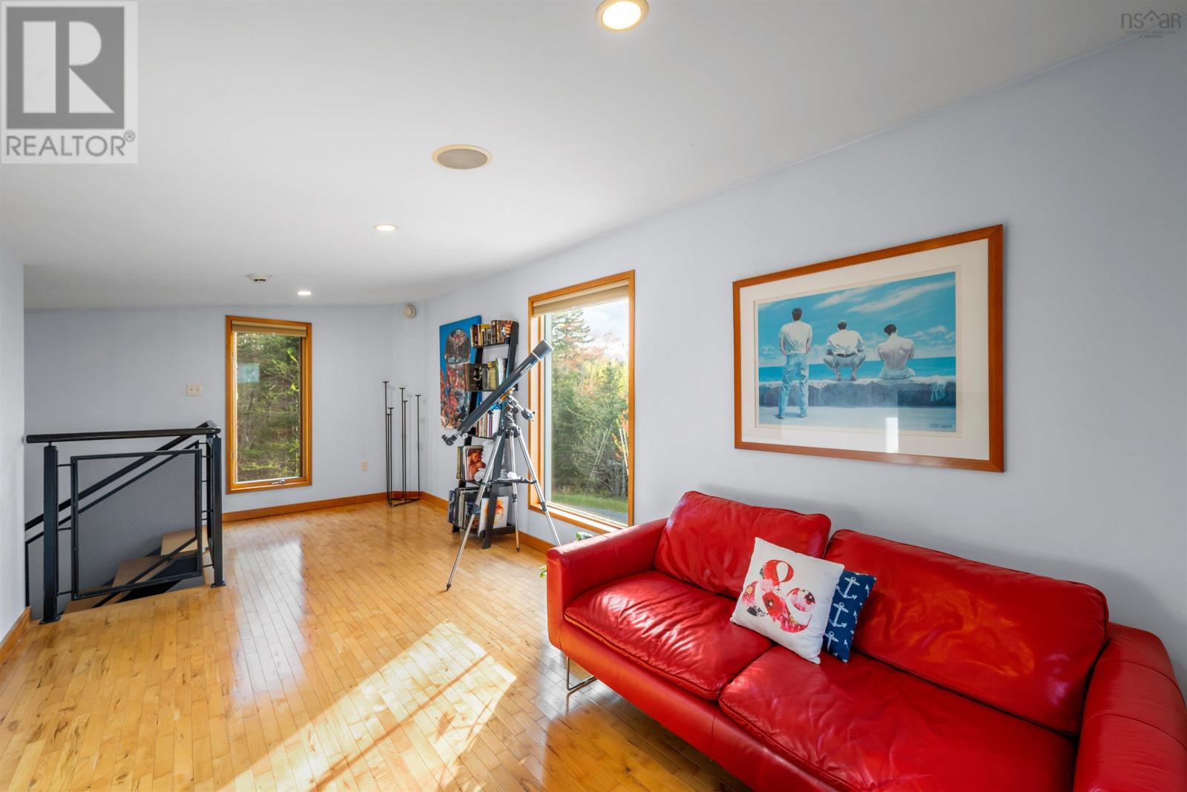476 Mineville Road Mineville, Nova Scotia B2Z 1J8
$1,145,000
Welcome to your private lakefront retreat, designed by Halifax architect Vincent van den Brink. As you arrive, a sense of calm envelops you, guiding you down the winding driveway. Step inside to polished concrete floors and in-floor heating that exudes warmth and sophistication. The heart of this home features the great room with chef?s kitchen with large island and soaring ceilings with skylights and a cozy woodstove. A stunning wall of windows blends indoor and outdoor living. There are 3 bedrooms, the primary has a luxury ensuite, plus there is a private top floor Den. Step out onto the boardwalk, leading you from a unique indoor/outdoor room to the tranquil water's edge, perfect for canoeing, kayaking and swimming. From the second-floor suite to the open concept living on the main level, you will fall in love. Also featured in Saltscape magazine and the TV show "Home Shores". Savor the incredible sunrises and sunsets. Don't miss the opportunity to call this your home. An easy 20-minute commute into Dartmouth and Halifax. (id:45785)
Property Details
| MLS® Number | 202512120 |
| Property Type | Single Family |
| Community Name | Mineville |
| Amenities Near By | Golf Course, Park, Playground, Place Of Worship, Beach |
| Features | Treed |
| Structure | Shed |
| Water Front Type | Waterfront On Lake |
Building
| Bathroom Total | 2 |
| Bedrooms Above Ground | 3 |
| Bedrooms Total | 3 |
| Appliances | Oven - Electric, Dishwasher, Dryer, Washer, Freezer, Refrigerator, Water Softener |
| Architectural Style | Contemporary |
| Basement Type | None |
| Constructed Date | 2006 |
| Construction Style Attachment | Detached |
| Cooling Type | Wall Unit |
| Exterior Finish | Wood Shingles, Wood Siding |
| Flooring Type | Concrete |
| Foundation Type | Poured Concrete |
| Stories Total | 3 |
| Size Interior | 2,314 Ft2 |
| Total Finished Area | 2314 Sqft |
| Type | House |
| Utility Water | Drilled Well |
Parking
| Garage | |
| Detached Garage | |
| Gravel |
Land
| Acreage | Yes |
| Land Amenities | Golf Course, Park, Playground, Place Of Worship, Beach |
| Landscape Features | Landscaped |
| Sewer | Septic System |
| Size Irregular | 1.05 |
| Size Total | 1.05 Ac |
| Size Total Text | 1.05 Ac |
Rooms
| Level | Type | Length | Width | Dimensions |
|---|---|---|---|---|
| Second Level | Primary Bedroom | 11.9x14.4 | ||
| Second Level | Ensuite (# Pieces 2-6) | 9.8x14.4 | ||
| Second Level | Laundry Room | closet | ||
| Third Level | Family Room | 9.5x21.2 | ||
| Main Level | Great Room | 39x22 | ||
| Main Level | Dining Room | combined | ||
| Main Level | Kitchen | combined | ||
| Main Level | Sunroom | 11.2x10 | ||
| Main Level | Bath (# Pieces 1-6) | 5.1x9.9 | ||
| Main Level | Bedroom | 9.3x11 | ||
| Main Level | Bedroom | 9.3x11 |
https://www.realtor.ca/real-estate/28358778/476-mineville-road-mineville-mineville
Contact Us
Contact us for more information

Rick Foster
(902) 455-9250
(902) 476-8191
https://rickcfoster.evrealestate.com/
1901 Gottingen Street
Halifax, Nova Scotia B3J 0C6
(902) 422-5552
(902) 422-5562
https://novascotia.evrealestate.com/

Jennifer O'neil
1901 Gottingen Street
Halifax, Nova Scotia B3J 0C6
(902) 422-5552
(902) 422-5562
https://novascotia.evrealestate.com/




















































