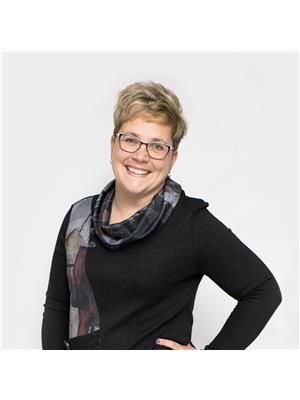4768 Highway 1 South Berwick, Nova Scotia B0P 1E0
$649,900
Welcome to your dream home, nestled in a picturesque location just south of the charming town of Berwick. The main residence features four spacious bedrooms adorned with exquisite antique walnut hardwood flooring, providing a touch of elegance and warmth throughout. Accommodating extended family or guests is a breeze with the additional one-bedroom in-law suite, which includes its own heat pump for climate control. During chilly nights, enjoy the comfort of a cozy wood stove, and rest easy knowing there's a generator hookup for any power needs. Outdoor enthusiasts will relish the above-ground pool with a surrounding deck, perfect for summer gatherings. Car or hobby enthusiasts will appreciate the expansive shop, fully wired, heated, and equipped with a hoist, ideal for storing large toys or working on projects. With a roof that's less than eight years old and the home set far back from the road, this peaceful abode promises privacy and tranquility for its fortunate new owners. (id:45785)
Property Details
| MLS® Number | 202509972 |
| Property Type | Single Family |
| Community Name | South Berwick |
| Amenities Near By | Park, Playground, Public Transit, Shopping, Place Of Worship |
| Community Features | Recreational Facilities, School Bus |
| Pool Type | Above Ground Pool |
Building
| Bathroom Total | 4 |
| Bedrooms Above Ground | 4 |
| Bedrooms Below Ground | 1 |
| Bedrooms Total | 5 |
| Appliances | Stove, Dishwasher, Dryer, Washer, Freezer - Stand Up, Microwave, Refrigerator, Central Vacuum |
| Constructed Date | 2009 |
| Construction Style Attachment | Detached |
| Cooling Type | Heat Pump |
| Exterior Finish | Vinyl |
| Flooring Type | Ceramic Tile, Hardwood, Laminate, Vinyl |
| Foundation Type | Poured Concrete |
| Half Bath Total | 1 |
| Stories Total | 1 |
| Size Interior | 3,715 Ft2 |
| Total Finished Area | 3715 Sqft |
| Type | House |
| Utility Water | Drilled Well |
Parking
| Garage | |
| Attached Garage | |
| Detached Garage | |
| Gravel |
Land
| Acreage | Yes |
| Land Amenities | Park, Playground, Public Transit, Shopping, Place Of Worship |
| Sewer | Septic System |
| Size Irregular | 4.29 |
| Size Total | 4.29 Ac |
| Size Total Text | 4.29 Ac |
Rooms
| Level | Type | Length | Width | Dimensions |
|---|---|---|---|---|
| Basement | Utility Room | 36.8 × 15.5 | ||
| Basement | Eat In Kitchen | 18.6 x 12.7 | ||
| Basement | Living Room | 35.10 x 16.2 | ||
| Basement | Laundry Room | 6.10 x 6.3 | ||
| Basement | Bath (# Pieces 1-6) | 11.5 x 6.3 | ||
| Basement | Bedroom | 12.7 x 16.4 | ||
| Basement | Den | 12.7 x 15.9 | ||
| Main Level | Kitchen | 17.2 x 15.4 | ||
| Main Level | Dining Nook | 13.5 x 11.9 | ||
| Main Level | Living Room | 21.4 x 19.3 | ||
| Main Level | Laundry / Bath | 8.3 x 7.9 | ||
| Main Level | Foyer | .5.4 x 13.3 | ||
| Main Level | Bath (# Pieces 1-6) | 8.7 x 5.2 | ||
| Main Level | Primary Bedroom | 18.9 x 13.4 | ||
| Main Level | Ensuite (# Pieces 2-6) | 8.7 x 7.9 | ||
| Main Level | Bedroom | 12.7 x 10.4 | ||
| Main Level | Bedroom | 12.9 × 10.5 | ||
| Main Level | Bedroom | 10.9 x 11.9 |
https://www.realtor.ca/real-estate/28265791/4768-highway-1-south-berwick-south-berwick
Contact Us
Contact us for more information

Stacey Vries
https://staceyvries.kw.com/
https://www.facebook.com/profile.php?id=100068221616376
https://www.linkedin.com/in/stacey-vries-3985a11b8/
28 Aberdeen Street,suite 2b
Kentville, Nova Scotia B4A 2N1




















































