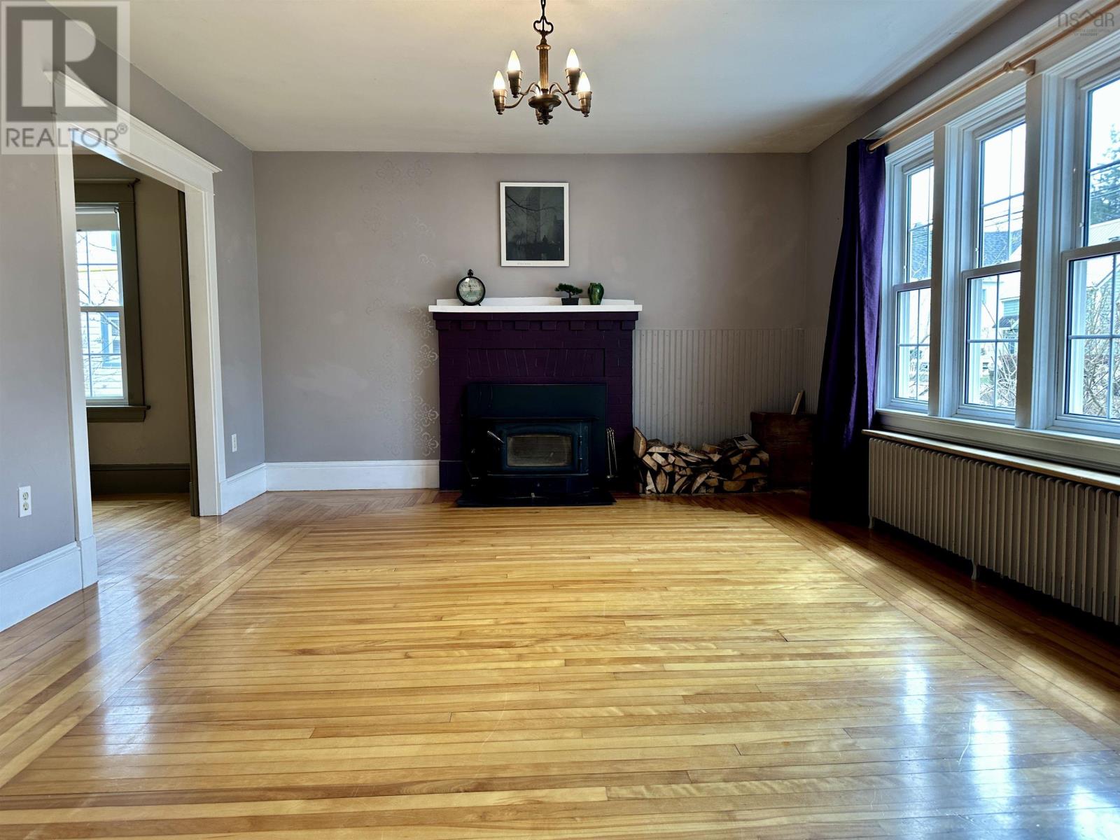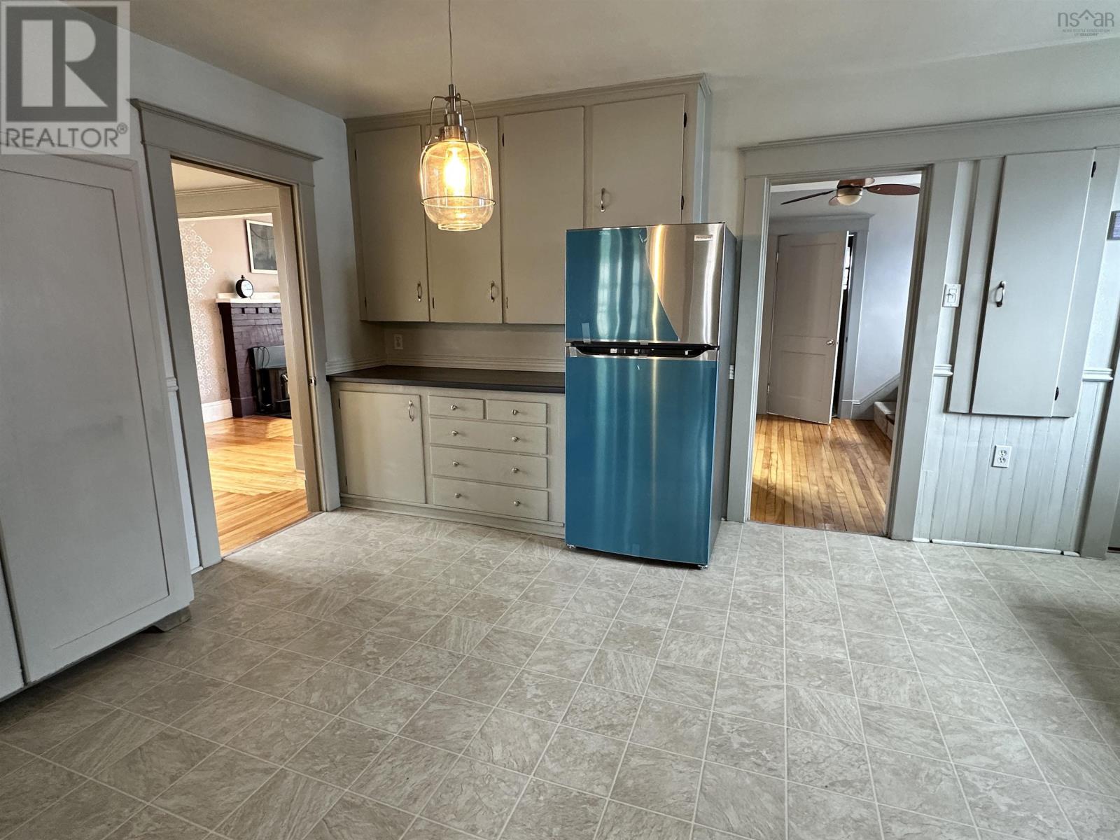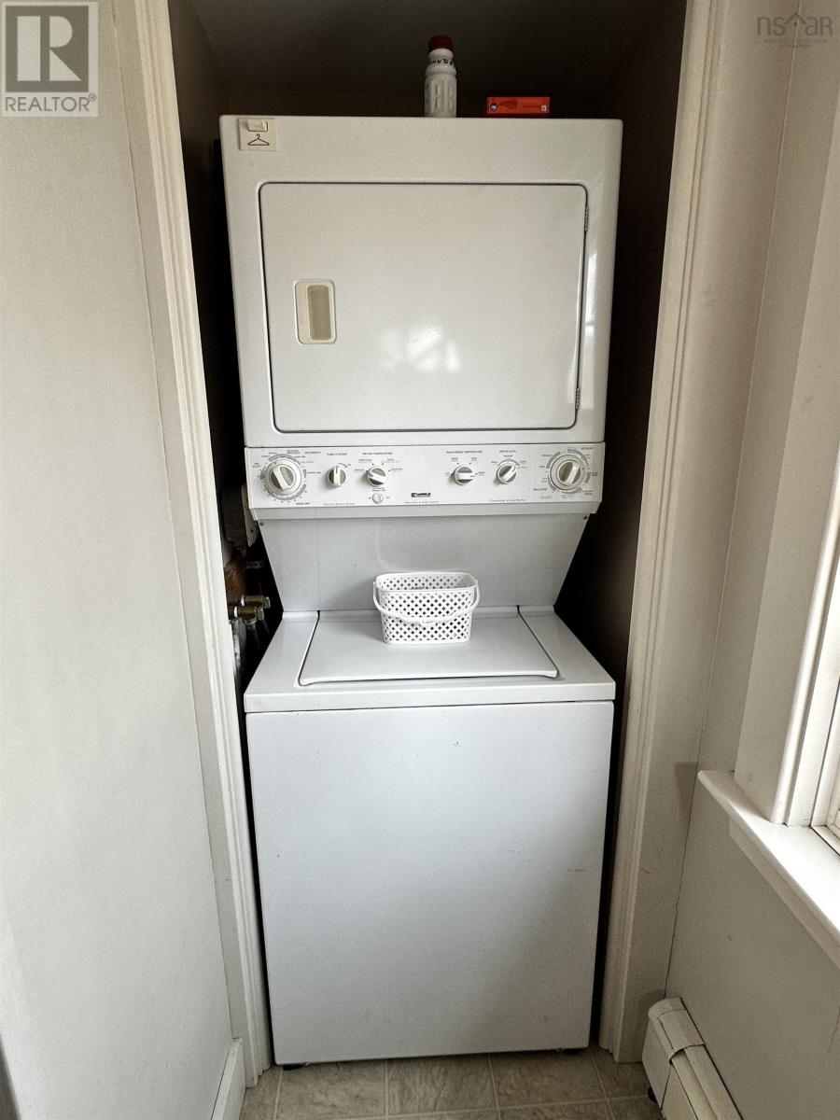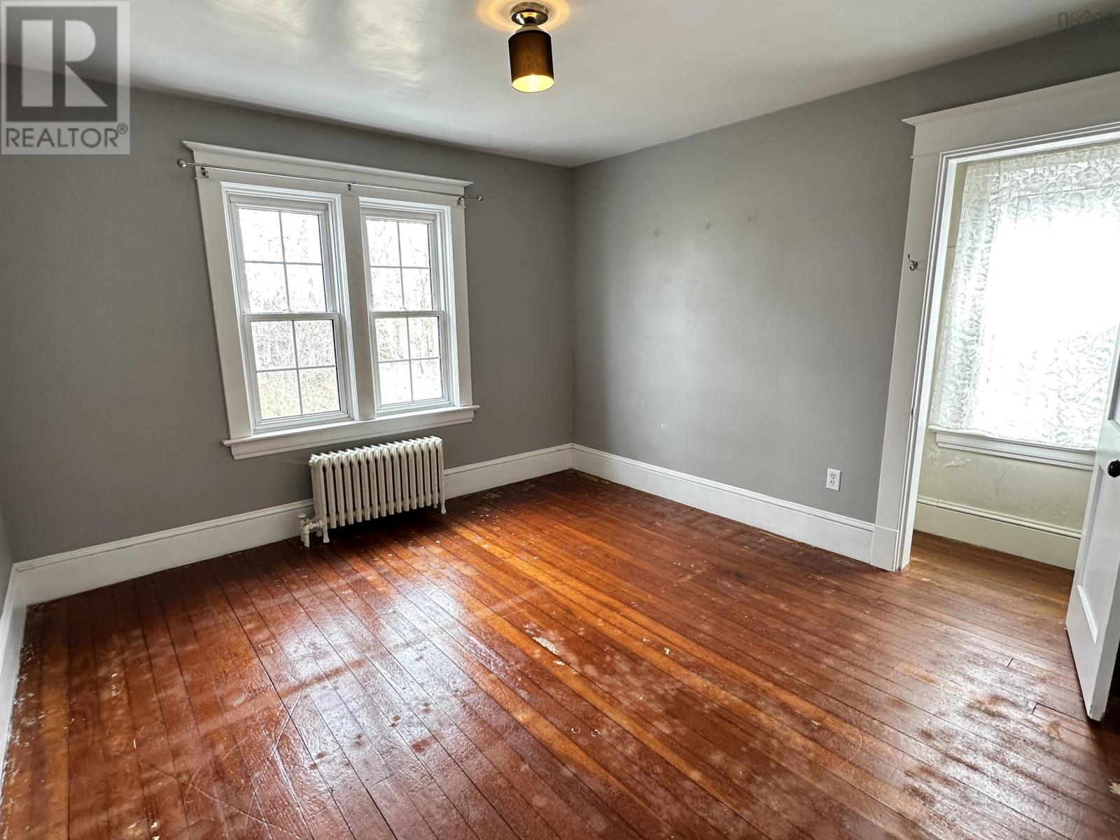478 Main Street Liverpool, Nova Scotia B0T 1K0
$374,900
Located in central Liverpool, you'll find this gorgeous century home that is ready for new owners! The main level of this home consists of a spacious living room that connects to a large and welcoming foyer and dining room. There is a large kitchen, half bath and laundry area, along with a sunroom in the back to enjoy the views of the private back yard, where you will also enjoy seasonal views of the Mersey River. As you proceed upstairs, you'll appreciate the architectural qualities that this home offers. Three spacious bedrooms with ample closet space, along with a full bathroom round out the second level. Numerous upgrades have been completed in recent years including electrical and plumbing updates, and roof shingles. The private back yard is enchanting, with a babbling brook that runs along the property's edge. The yard is graced with a mix of lilacs, forsythias and dogwood trees among other plants and shrubs. With the Mersey River and downtown Liverpool just a short walk away, you are within easy distance to everything that this wonderful community offers including shops, theatre, restaurants, schools, hospital and a modern recreation centre. (id:45785)
Property Details
| MLS® Number | 202507896 |
| Property Type | Single Family |
| Community Name | Liverpool |
| Amenities Near By | Playground, Shopping, Place Of Worship, Beach |
| Community Features | Recreational Facilities, School Bus |
Building
| Bathroom Total | 2 |
| Bedrooms Above Ground | 3 |
| Bedrooms Total | 3 |
| Appliances | Stove, Dishwasher, Washer/dryer Combo, Refrigerator |
| Basement Type | Full |
| Constructed Date | 1939 |
| Construction Style Attachment | Detached |
| Exterior Finish | Wood Shingles |
| Fireplace Present | Yes |
| Flooring Type | Carpeted, Hardwood, Laminate, Wood, Vinyl |
| Foundation Type | Poured Concrete |
| Half Bath Total | 1 |
| Stories Total | 2 |
| Size Interior | 1,571 Ft2 |
| Total Finished Area | 1571 Sqft |
| Type | House |
| Utility Water | Municipal Water |
Land
| Acreage | No |
| Land Amenities | Playground, Shopping, Place Of Worship, Beach |
| Landscape Features | Landscaped |
| Sewer | Municipal Sewage System |
| Size Irregular | 0.1974 |
| Size Total | 0.1974 Ac |
| Size Total Text | 0.1974 Ac |
Rooms
| Level | Type | Length | Width | Dimensions |
|---|---|---|---|---|
| Second Level | Bedroom | 11.3 x 11.8 | ||
| Second Level | Bedroom | 11.8 x 11.3 | ||
| Second Level | Primary Bedroom | 13.4 x 13.2 | ||
| Second Level | Bath (# Pieces 1-6) | 11.7 x 6 | ||
| Main Level | Foyer | 11.4 x 6.6 | ||
| Main Level | Kitchen | 16.7 x 11.6 | ||
| Main Level | Dining Room | 10.4 x 11.7 | ||
| Main Level | Living Room | 17.7 x 13.2 | ||
| Main Level | Den | 14.8 x 6.6 | ||
| Main Level | Bath (# Pieces 1-6) | 6.8 x 4 |
https://www.realtor.ca/real-estate/28169801/478-main-street-liverpool-liverpool
Contact Us
Contact us for more information

Kristopher Snarby
163 Main Street
Liverpool, Nova Scotia B0T 1K0

































