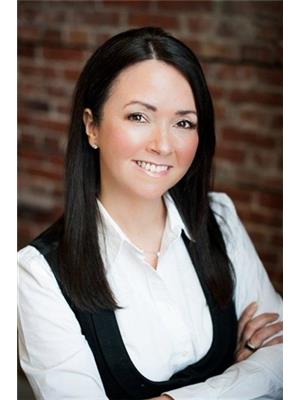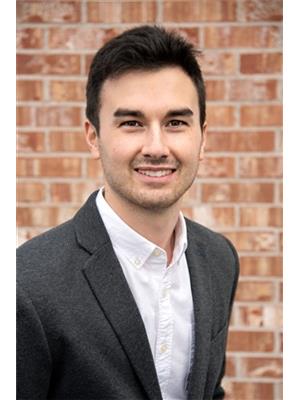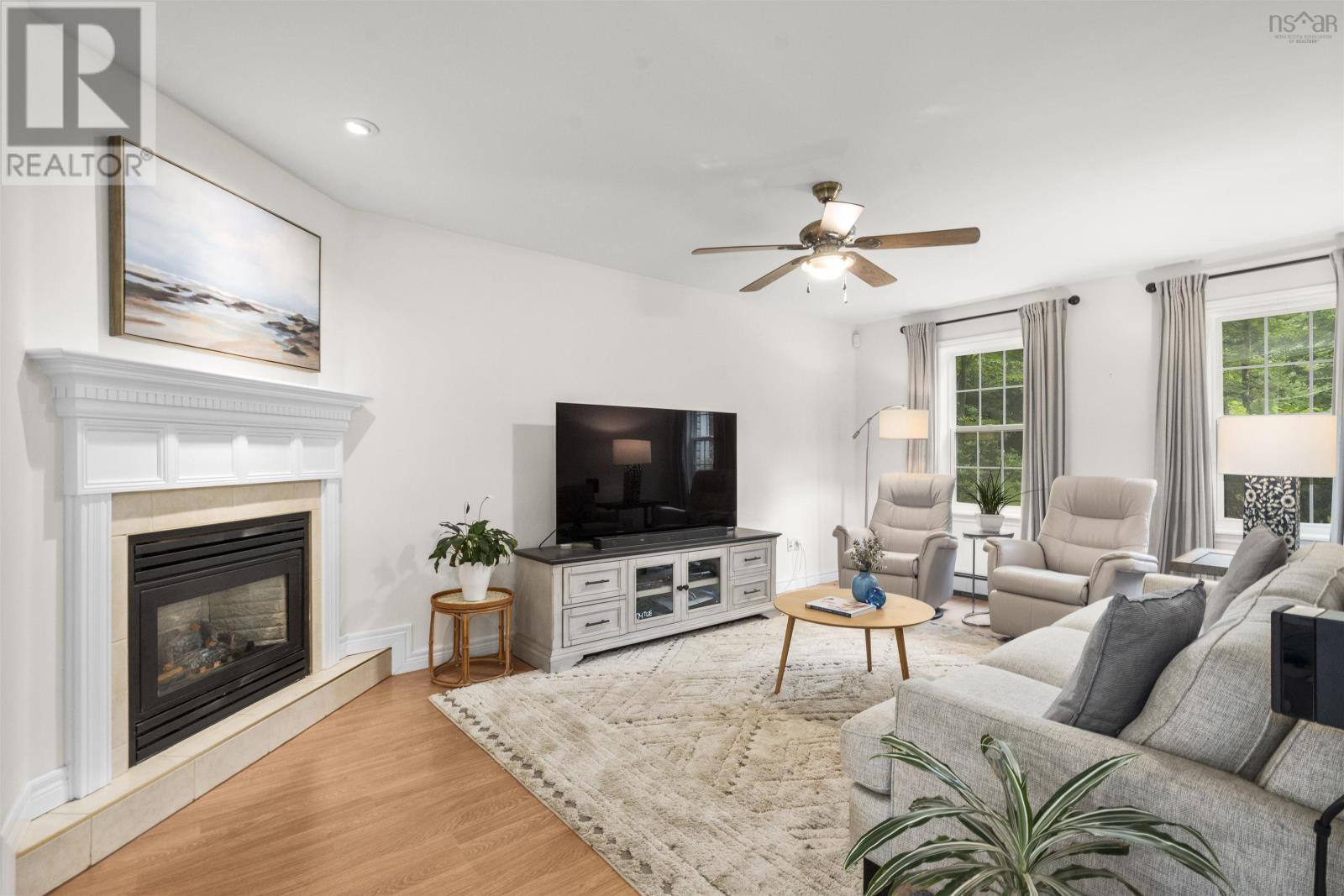48 Dundee Close Fall River, Nova Scotia B2T 1M7
$825,000
Welcome to 48 Dundee Close in Fall River! This meticulously maintained four-bedroom family home is nestled on a private 1.3-acre lot at the end of a quiet cul-de-sac. Offering the perfect blend of tranquility and convenience, this property is just minutes from local amenities, the lake, and top-rated schools. Inside, the main level features an updated kitchen with quartz countertops, an island, and stainless steel appliances which flows seamlessly into the dining area with a ductless heat pump. The walk-out leads to a spacious back deck which is ideal for summer BBQs! The main floor also includes a relaxing living room, a separate office, a two-piece bathroom, and an attached garage. Upstairs, the primary suite offers a generous bedroom, walk-in closet, and full ensuite. Three additional bedrooms, a full bathroom, and laundry complete the upper level. The lower level boasts a large family room perfect for movie nights, a versatile flex room, ample storage, and a walk-out to the backyard. Recent updates include a new roof (2019), back deck (2021), renovated kitchen, and more! A fantastic find at $825,000! (id:45785)
Property Details
| MLS® Number | 202517283 |
| Property Type | Single Family |
| Community Name | Fall River |
| Amenities Near By | Golf Course, Park, Playground, Shopping, Place Of Worship, Beach |
| Community Features | Recreational Facilities |
| Equipment Type | Propane Tank |
| Features | Treed |
| Rental Equipment Type | Propane Tank |
| Structure | Shed |
Building
| Bathroom Total | 3 |
| Bedrooms Above Ground | 4 |
| Bedrooms Total | 4 |
| Appliances | Cooktop - Propane, Dishwasher, Dryer, Washer, Refrigerator |
| Basement Features | Walk Out |
| Basement Type | Partial |
| Constructed Date | 2001 |
| Construction Style Attachment | Detached |
| Cooling Type | Heat Pump |
| Exterior Finish | Brick, Vinyl |
| Fireplace Present | Yes |
| Flooring Type | Carpeted, Ceramic Tile, Hardwood, Laminate |
| Foundation Type | Poured Concrete |
| Half Bath Total | 1 |
| Stories Total | 2 |
| Size Interior | 2,639 Ft2 |
| Total Finished Area | 2639 Sqft |
| Type | House |
| Utility Water | Drilled Well |
Parking
| Garage | |
| Attached Garage | |
| Gravel |
Land
| Acreage | Yes |
| Land Amenities | Golf Course, Park, Playground, Shopping, Place Of Worship, Beach |
| Landscape Features | Landscaped |
| Sewer | Septic System |
| Size Irregular | 1.2466 |
| Size Total | 1.2466 Ac |
| Size Total Text | 1.2466 Ac |
Rooms
| Level | Type | Length | Width | Dimensions |
|---|---|---|---|---|
| Second Level | Laundry Room | 5.5 x 5.1 | ||
| Second Level | Primary Bedroom | 11.8x17.6 | ||
| Second Level | Ensuite (# Pieces 2-6) | 10.10x11.8-J | ||
| Second Level | Bedroom | 11.4x10.6 | ||
| Second Level | Bedroom | 10.5x11.6 | ||
| Second Level | Bedroom | 10x12.8 | ||
| Second Level | Bath (# Pieces 1-6) | 7.2x8.5-J | ||
| Second Level | Laundry Room | 5.5x5.1 | ||
| Lower Level | Family Room | 14.5x13 | ||
| Lower Level | Den | 11.1x9.10 | ||
| Main Level | Living Room | 11.6x17.9 | ||
| Main Level | Dining Room | 8.10x11.5 | ||
| Main Level | Kitchen | 13.8x12.10 | ||
| Main Level | Bath (# Pieces 1-6) | 4.8x4.11 | ||
| Main Level | Den | 11.7x13.7 |
https://www.realtor.ca/real-estate/28591473/48-dundee-close-fall-river-fall-river
Contact Us
Contact us for more information

Sheila Banser
(902) 454-8752
https://homesinhrm.com/
84 Chain Lake Drive
Beechville, Nova Scotia B3S 1A2

Ryan Banser
84 Chain Lake Drive
Beechville, Nova Scotia B3S 1A2









































