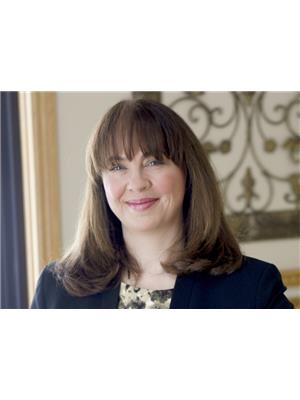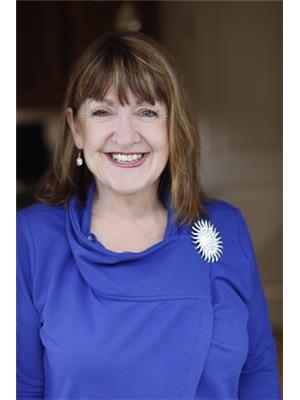48 Fieldwood Circle Dartmouth, Nova Scotia B2W 4S5
$464,000
Well maintained 3 Bedroom, 2 Bath split entry home on a quiet cul-de-sac in desirable Forest Hills, close to all that Dartmouth has to offer. The major components of the home have been looked after for you with upgrades which include Siding, Front & Rear Steps 2024, Ducted Heat Pump with Propane on demand hot water 2022, some Windows replaced, Doors replaced, electrical panel upgraded. For you this home means efficient heating in the winter and cool air on those humid summer days! As you enter this baby-split you will find a main level with Living Room at the front of the home and large eat in country kitchen at the rear, perfect for entertaining. Down the hall are 2 large Bedrooms and the Main Bathroom. The lower level consists of the Rec. Room, the 3rd Bedroom, the 2nd Bath and Laundry. The lot is level and fully landscaped. This home really is a gem! Open house Sunday June 15th 2-4pm. Offers should be submitted by Tuesday June 17th at 12 noon and left opened until 10pm that same day. (id:45785)
Open House
This property has open houses!
2:00 pm
Ends at:4:00 pm
Property Details
| MLS® Number | 202514542 |
| Property Type | Single Family |
| Community Name | Dartmouth |
| Amenities Near By | Public Transit, Shopping |
| Community Features | Recreational Facilities |
| Equipment Type | Propane Tank |
| Features | Level |
| Rental Equipment Type | Propane Tank |
Building
| Bathroom Total | 2 |
| Bedrooms Above Ground | 2 |
| Bedrooms Below Ground | 1 |
| Bedrooms Total | 3 |
| Constructed Date | 1977 |
| Construction Style Attachment | Detached |
| Cooling Type | Heat Pump |
| Exterior Finish | Vinyl |
| Flooring Type | Carpeted, Vinyl |
| Foundation Type | Poured Concrete |
| Half Bath Total | 1 |
| Stories Total | 1 |
| Size Interior | 1,455 Ft2 |
| Total Finished Area | 1455 Sqft |
| Type | House |
| Utility Water | Municipal Water |
Land
| Acreage | No |
| Land Amenities | Public Transit, Shopping |
| Landscape Features | Landscaped |
| Sewer | Municipal Sewage System |
| Size Irregular | 0.1407 |
| Size Total | 0.1407 Ac |
| Size Total Text | 0.1407 Ac |
Rooms
| Level | Type | Length | Width | Dimensions |
|---|---|---|---|---|
| Basement | Recreational, Games Room | 22.5 x 13.5 | ||
| Basement | Bedroom | 13 x 12.5/30 | ||
| Basement | Bath (# Pieces 1-6) | 2 Piece/30 | ||
| Main Level | Living Room | 18.9 x 12 | ||
| Main Level | Kitchen | 15 x 12 | ||
| Main Level | Dining Room | Combined | ||
| Main Level | Primary Bedroom | 13.9 x 12/30 | ||
| Main Level | Bedroom | 12 x 10.2/30 | ||
| Main Level | Bath (# Pieces 1-6) | 9 x 7.8/30 |
https://www.realtor.ca/real-estate/28463794/48-fieldwood-circle-dartmouth-dartmouth
Contact Us
Contact us for more information

Bonnie Maclean
(902) 444-3989
www.bonniemaclean.ca
610 Wright Avenue, Unit 2
Dartmouth, Nova Scotia B3A 1M9

Nora Landry
(902) 463-9874
(902) 497-8479
610 Wright Avenue, Unit 2
Dartmouth, Nova Scotia B3A 1M9






























