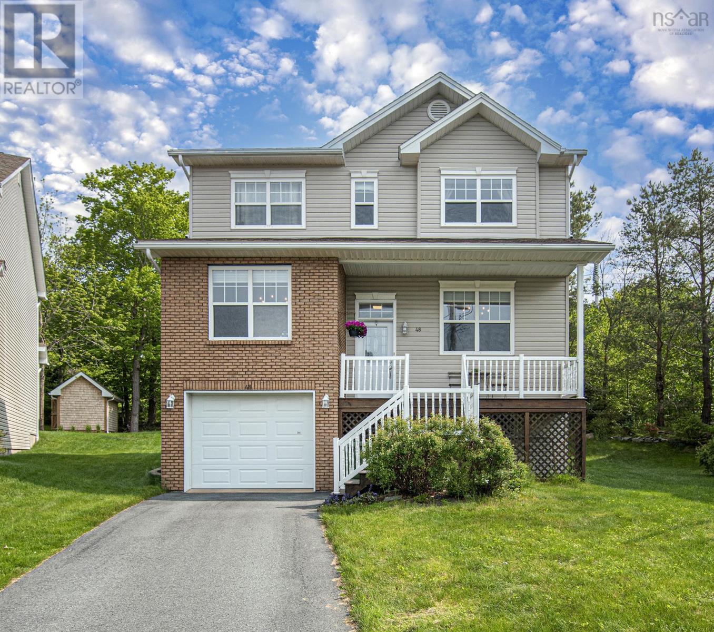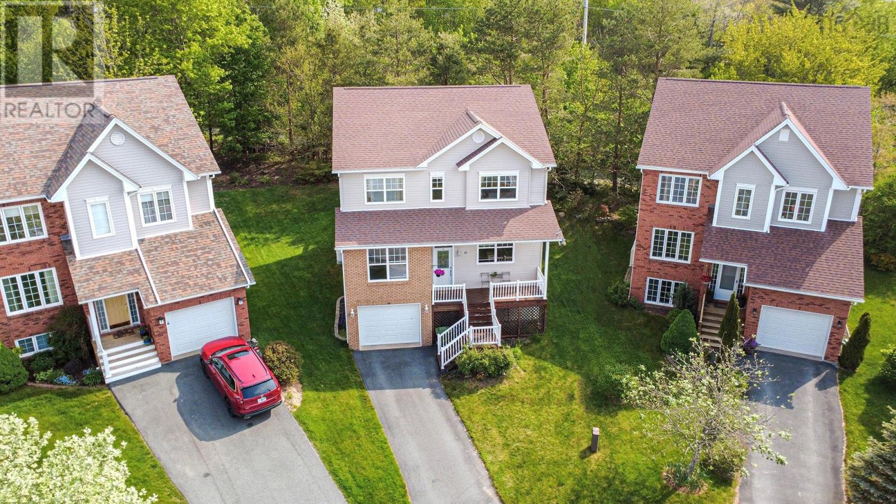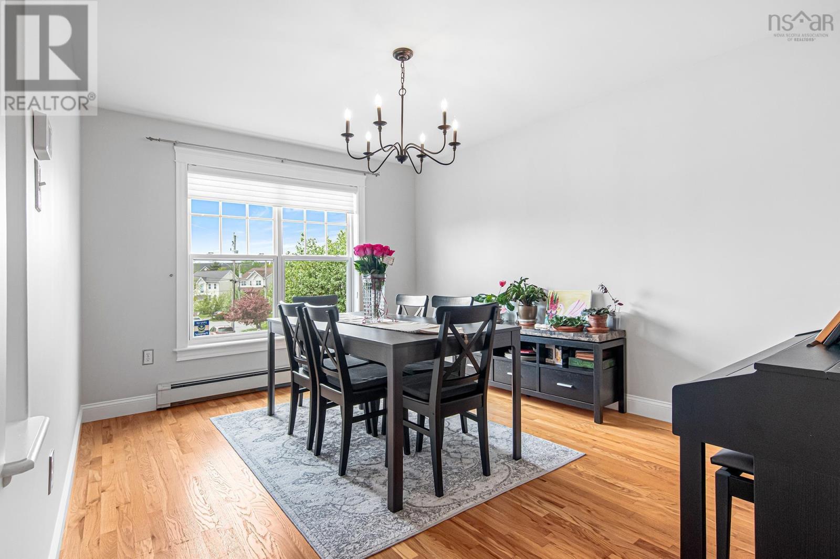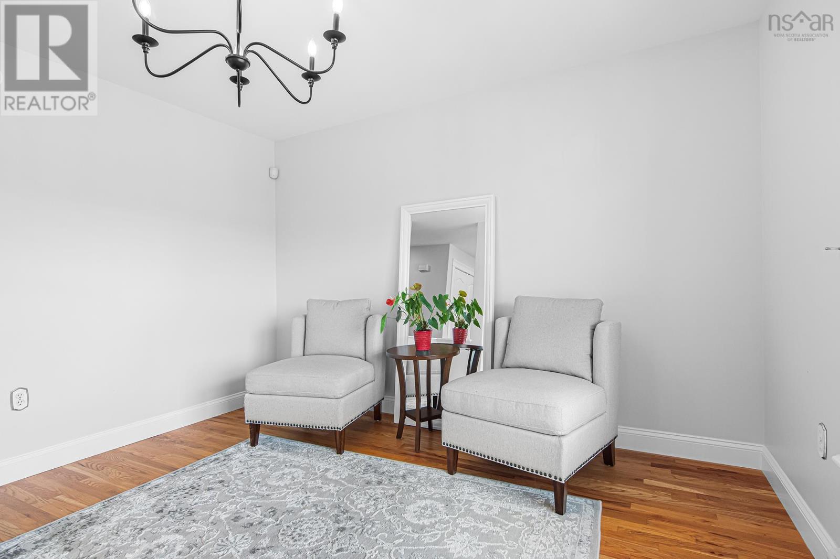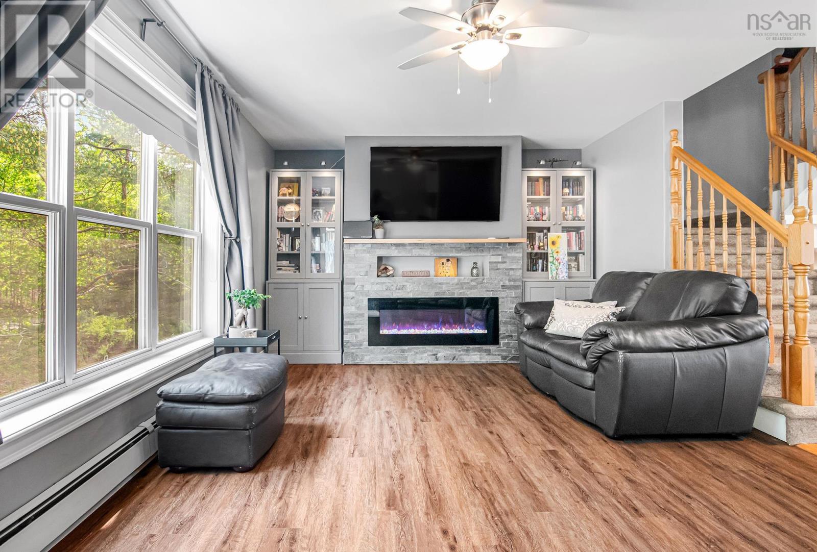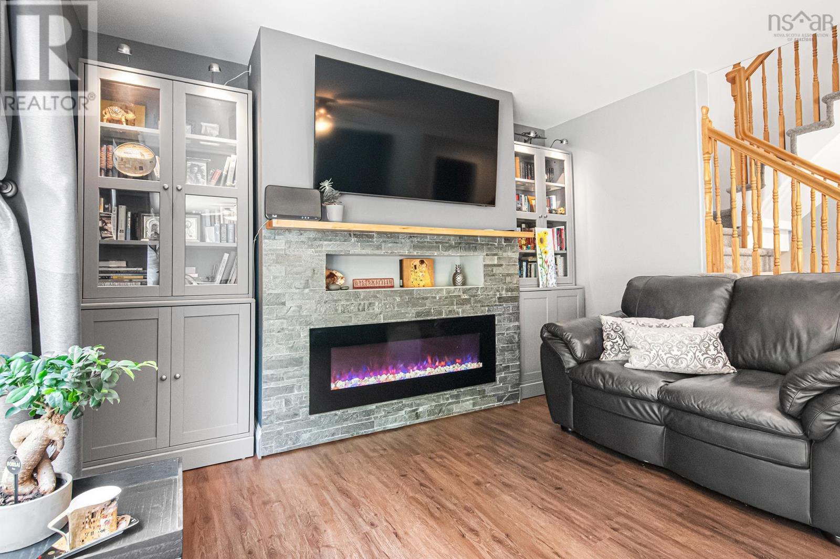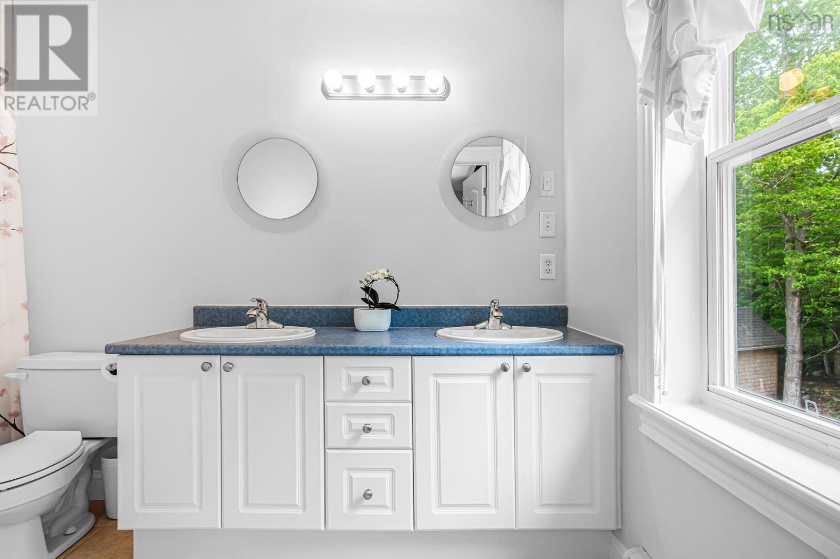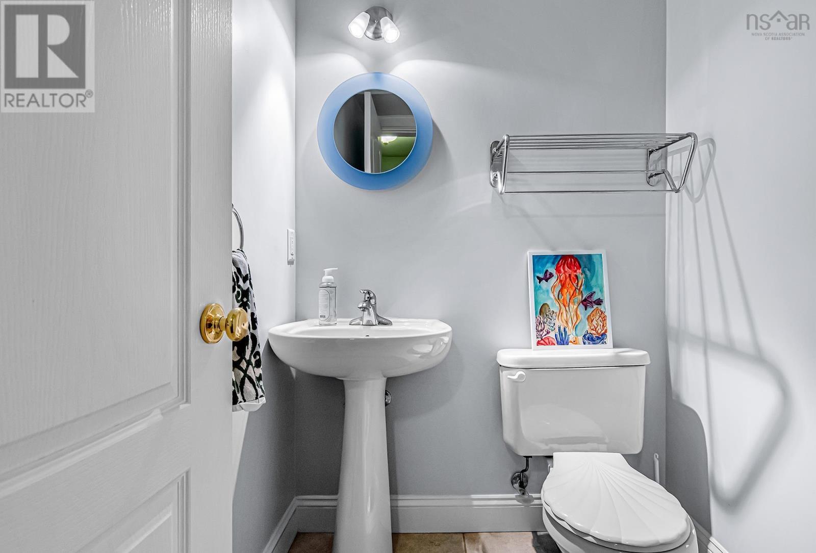48 Gorsebud Close Halifax, Nova Scotia B3S 1P6
$829,900
This exceptionally well-maintained two-storey home is located on a quiet street, conveniently close to various amenities and recreational facilities. The house has 4 bdr on the upper floor and 1 bdr in the lower lever. 2 full and 2 half bathrooms. The main level boasts a beautifully updated eat-in kitchen featuring white shaker-style cabinetry with under-cabinet lighting and a subway tile backsplash. Patio doors from the kitchen lead to a spacious (14.6x15.10) deck, perfect for outdoor enjoyment. You'll also find a cozy family room with a decorative fireplace and custom shelving units (which are included), a sunny living room, a dining room with hardwood flooring, and a powder room on this level. Upstairs, the home offers a spacious primary bedroom with a walk-in closet and an ensuite that includes a double sink vanity and a water jet tub. There are also three additional bedrooms and a full bathroom with laundry facilities on this floor. A strategically placed heat pump provides efficient cooling for both the main and second levels. The lower level features a large rec room with French doors and surround sound, offering a fantastic space for entertainment. Additionally, there's a fifth bedroom or office space, a half bath, and access to the garage. For those who enjoy DIY projects, the garage includes a tidy workshop space and a convenient storage nook. The location is also a highlight, with easy access to the 4.5 km Mainland North Linear Parkway for hiking and Glenbourne Park for various sports and activities. Key updates include freshly professionally painted throughout the house, a roof re-shingled in 2017, a newer fiberglass oil tank, a heat pump, and a modern kitchen, laminate flooring. Note that this is a smoke-free home. (id:45785)
Property Details
| MLS® Number | 202513405 |
| Property Type | Single Family |
| Neigbourhood | Kearney Lake Park |
| Community Name | Halifax |
| Amenities Near By | Park, Playground, Public Transit, Shopping, Place Of Worship |
| Community Features | Recreational Facilities, School Bus |
| Features | Treed |
Building
| Bathroom Total | 4 |
| Bedrooms Above Ground | 4 |
| Bedrooms Below Ground | 1 |
| Bedrooms Total | 5 |
| Appliances | Stove, Dishwasher, Dryer, Washer, Microwave Range Hood Combo, Refrigerator |
| Constructed Date | 2003 |
| Construction Style Attachment | Detached |
| Cooling Type | Heat Pump |
| Exterior Finish | Brick, Vinyl |
| Fireplace Present | Yes |
| Flooring Type | Carpeted, Ceramic Tile, Hardwood, Laminate |
| Foundation Type | Poured Concrete |
| Half Bath Total | 2 |
| Stories Total | 2 |
| Size Interior | 2,704 Ft2 |
| Total Finished Area | 2704 Sqft |
| Type | House |
| Utility Water | Municipal Water |
Parking
| Garage | |
| Attached Garage | |
| Paved Yard |
Land
| Acreage | No |
| Land Amenities | Park, Playground, Public Transit, Shopping, Place Of Worship |
| Landscape Features | Landscaped |
| Sewer | Municipal Sewage System |
| Size Irregular | 0.1709 |
| Size Total | 0.1709 Ac |
| Size Total Text | 0.1709 Ac |
Rooms
| Level | Type | Length | Width | Dimensions |
|---|---|---|---|---|
| Second Level | Primary Bedroom | 15.2x11.9 | ||
| Second Level | Ensuite (# Pieces 2-6) | 11.5x6.1 | ||
| Second Level | Bedroom | 10.9x9.10 | ||
| Second Level | Bedroom | 11.1x12.4 | ||
| Second Level | Bath (# Pieces 1-6) | 12.3x7.11 | ||
| Second Level | Laundry Room | 3x6 | ||
| Second Level | Bedroom | 12.4x9.6 | ||
| Lower Level | Bath (# Pieces 1-6) | 5.8x5.0 | ||
| Lower Level | Recreational, Games Room | 17.6x11.6 | ||
| Lower Level | Bedroom | 12.1x12.1 | ||
| Main Level | Living Room | 12.5x12.1 | ||
| Main Level | Dining Room | 11.10x13.9 | ||
| Main Level | Dining Nook | 10.10x9 | ||
| Main Level | Kitchen | 10.10x14.4 | ||
| Main Level | Foyer | 10.10x5.10 | ||
| Main Level | Family Room | 17.11x12.3 | ||
| Main Level | Bath (# Pieces 1-6) | 5.1x4.11 |
https://www.realtor.ca/real-estate/28415650/48-gorsebud-close-halifax-halifax
Contact Us
Contact us for more information

Janna Fertsman
(902) 468-3047
https://remaxnova.com/
https://www.facebook.com/fertsmangroup
397 Bedford Hwy
Halifax, Nova Scotia B3M 2L3

