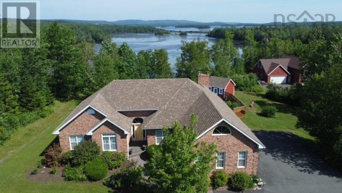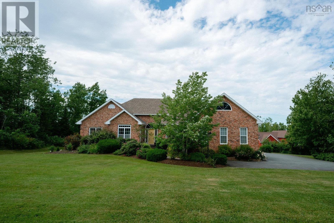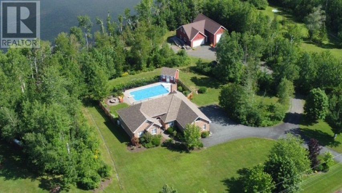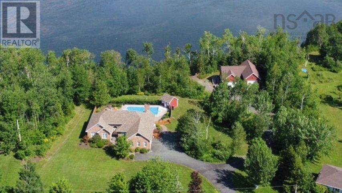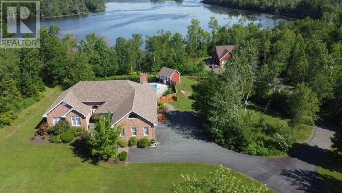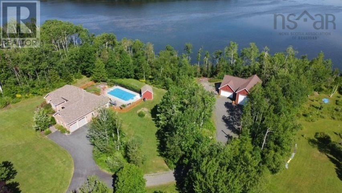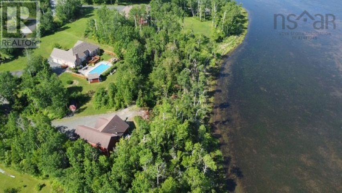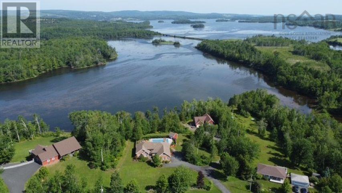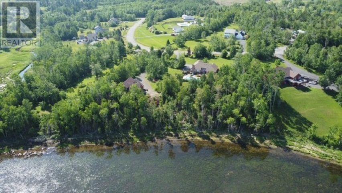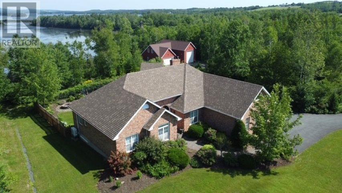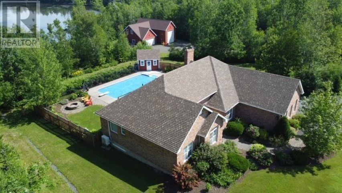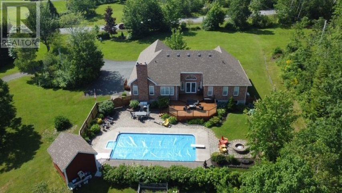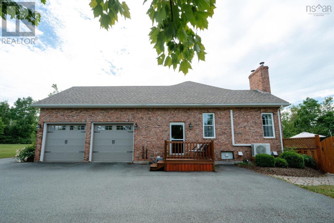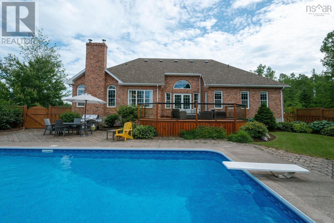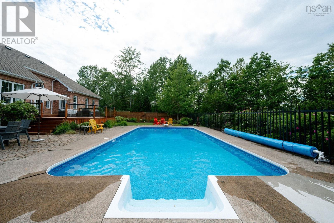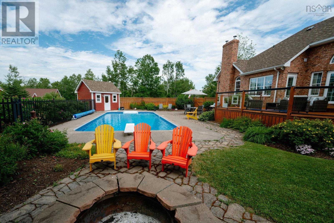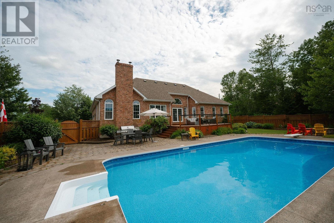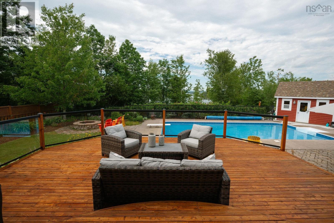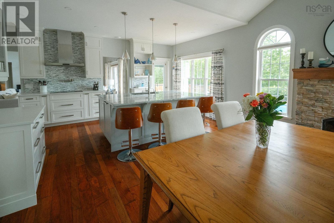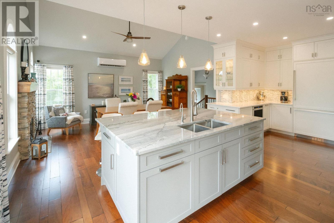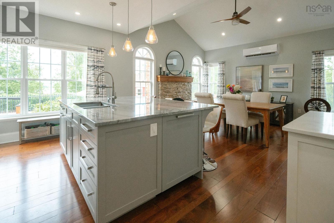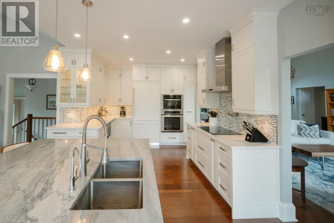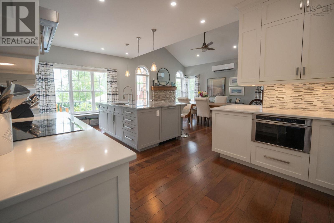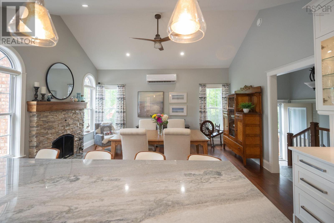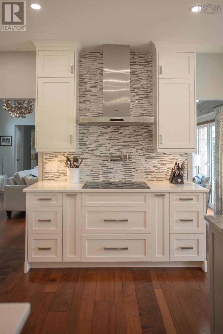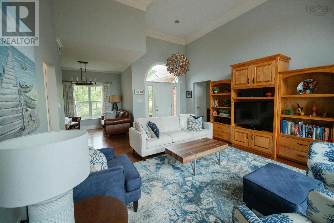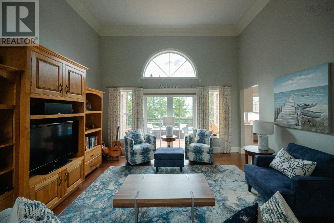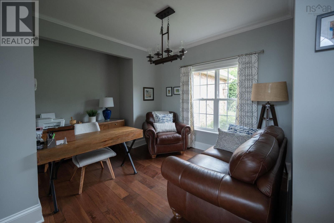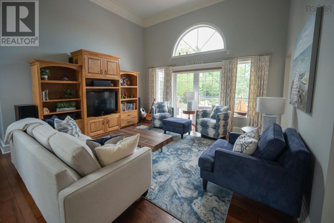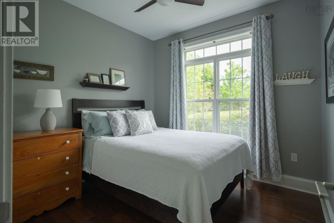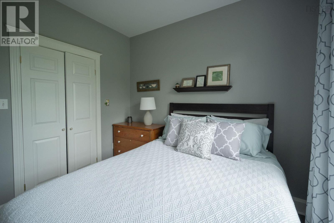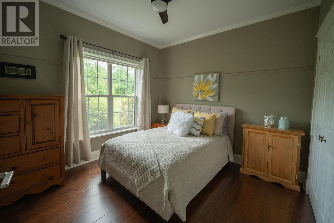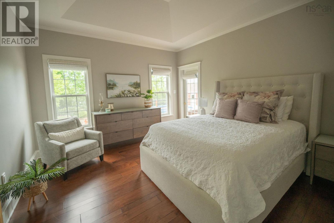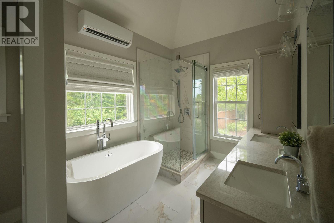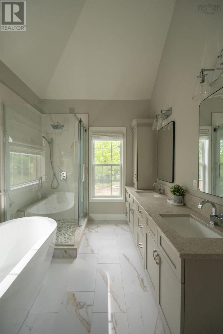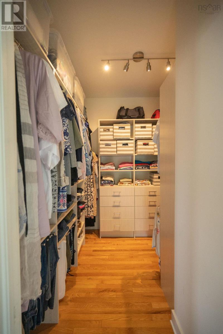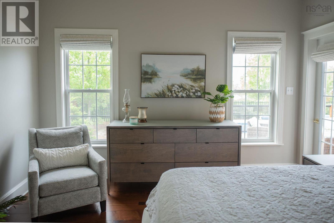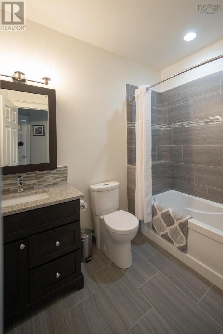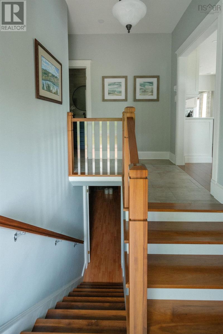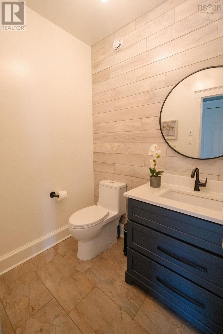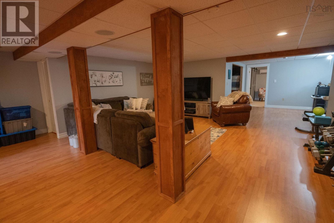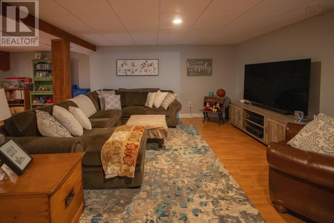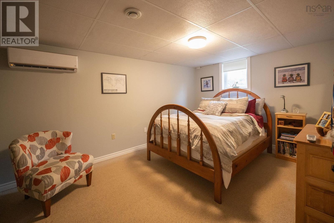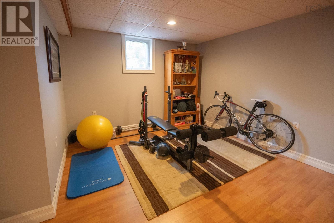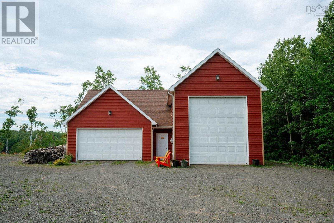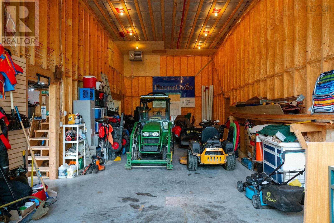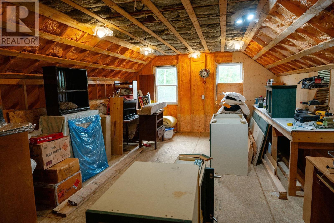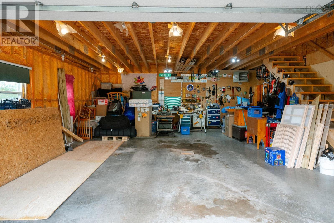48 Village Lane Southside Harbour, Nova Scotia B2G 2L4
$1,175,000
Stunning Custom-Built Waterfront Home near Antigonish. Experience the perfect blend of luxury and nature in this stunning custom-built home, located just 10 minutes from Antigonish. This beautiful property offers easy access to all amenities and is close to St. Francis Xavier University. Nestled on the tranquil South River, you can easily launch your kayak for a peaceful paddle. The home is situated in a family-friendly neighborhood, making it perfect for families seeking both comfort and convenience. The home features 3 spacious bedrooms and 2.5 baths, with an additional bedroom in the basement, perfect for guests. The recently updated kitchen is very well thought out, endless storage, Thermador appliances include a wall oven and a steam oven, induction glass top, microwave and fridge make it a chefs dream come true. Enjoy the convenience of an attached double garage, along with detached double garage that includes an RV bay and loft, ideal for a workshop. The property sits on 2.5 acres wonderfully landscaped lot, offering a private and spacious retreat. The heated in-ground pool and fenced in backyard oasis are perfect for entertaining family and friends or relaxing in your own private paradise. (id:45785)
Property Details
| MLS® Number | 202514327 |
| Property Type | Single Family |
| Community Name | Southside Harbour |
| Amenities Near By | Golf Course, Park, Playground, Shopping, Place Of Worship, Beach |
| Community Features | Recreational Facilities, School Bus |
| Equipment Type | Propane Tank |
| Features | Sloping |
| Pool Type | Inground Pool |
| Rental Equipment Type | Propane Tank |
| Structure | Shed |
| View Type | River View |
| Water Front Type | Waterfront On River |
Building
| Bathroom Total | 3 |
| Bedrooms Above Ground | 3 |
| Bedrooms Below Ground | 1 |
| Bedrooms Total | 4 |
| Appliances | Central Vacuum, Cooktop - Electric, Oven - Electric, Dishwasher, Dryer, Washer, Microwave, Refrigerator, Central Vacuum - Roughed In |
| Architectural Style | Bungalow |
| Basement Development | Partially Finished |
| Basement Type | Full (partially Finished) |
| Constructed Date | 1997 |
| Construction Style Attachment | Detached |
| Cooling Type | Heat Pump |
| Exterior Finish | Brick |
| Fireplace Present | Yes |
| Flooring Type | Ceramic Tile, Engineered Hardwood, Laminate |
| Foundation Type | Poured Concrete |
| Half Bath Total | 1 |
| Stories Total | 1 |
| Size Interior | 3,793 Ft2 |
| Total Finished Area | 3793 Sqft |
| Type | House |
| Utility Water | Municipal Water |
Parking
| Garage | |
| Attached Garage | |
| Detached Garage | |
| Gravel | |
| Paved Yard |
Land
| Acreage | Yes |
| Land Amenities | Golf Course, Park, Playground, Shopping, Place Of Worship, Beach |
| Landscape Features | Partially Landscaped |
| Sewer | Septic System |
| Size Irregular | 2.5 |
| Size Total | 2.5 Ac |
| Size Total Text | 2.5 Ac |
Rooms
| Level | Type | Length | Width | Dimensions |
|---|---|---|---|---|
| Basement | Bedroom | 13.9x18 | ||
| Main Level | Eat In Kitchen | 11.10x21.10 | ||
| Main Level | Dining Room | 13.4x16.3 | ||
| Main Level | Laundry Room | 5.3x5.3 | ||
| Main Level | Bath (# Pieces 1-6) | 5x6.7 | ||
| Main Level | Den | 10.6x13 | ||
| Main Level | Living Room | 13.6x14 | ||
| Main Level | Bedroom | 10.6x11 | ||
| Main Level | Bath (# Pieces 1-6) | 5x8.10 | ||
| Main Level | Bedroom | 11.6x11 | ||
| Main Level | Primary Bedroom | 13.6x15.6 | ||
| Main Level | Ensuite (# Pieces 2-6) | 8.6x11.6 | ||
| Main Level | Other | 8.6x7 |
https://www.realtor.ca/real-estate/28455451/48-village-lane-southside-harbour-southside-harbour
Contact Us
Contact us for more information

Kerstin Hanke
(902) 863-4555
330 Main Street
Antigonish, Nova Scotia B2G 2C4

