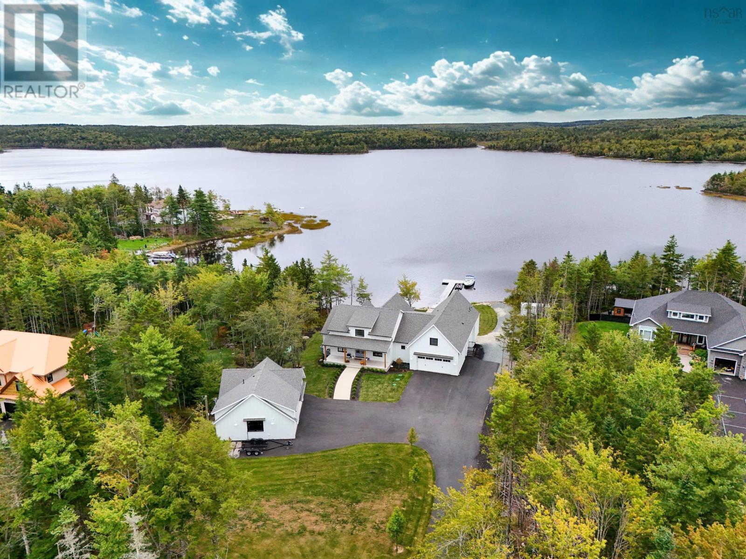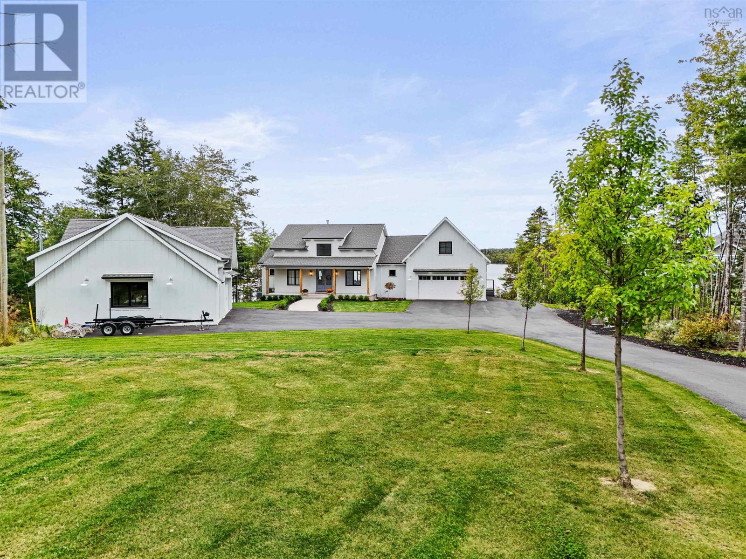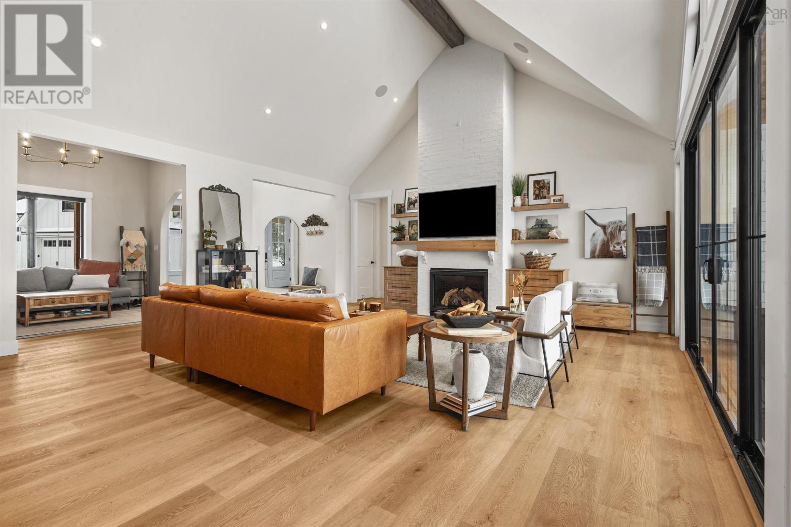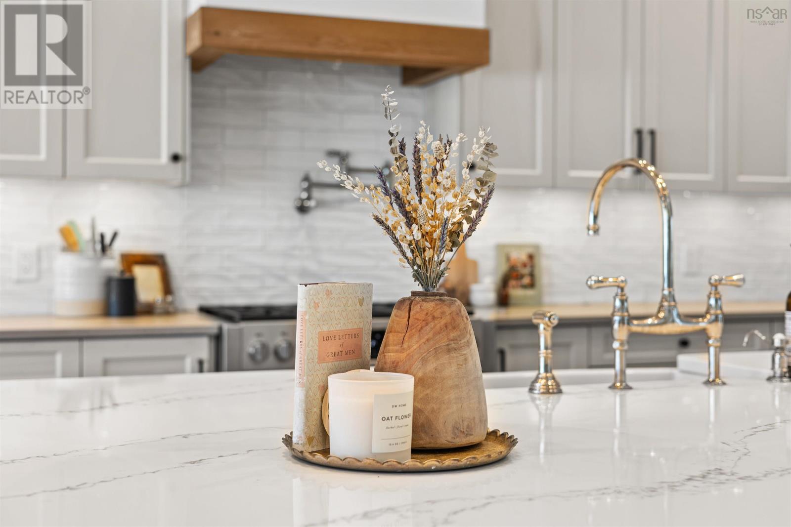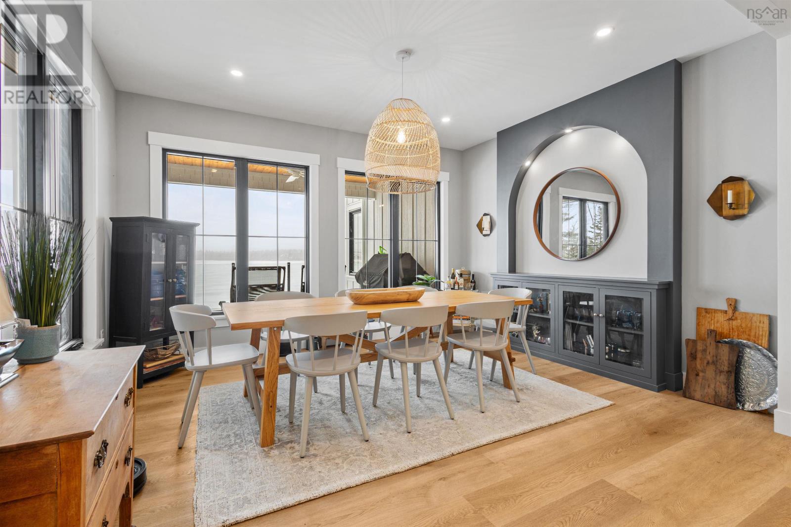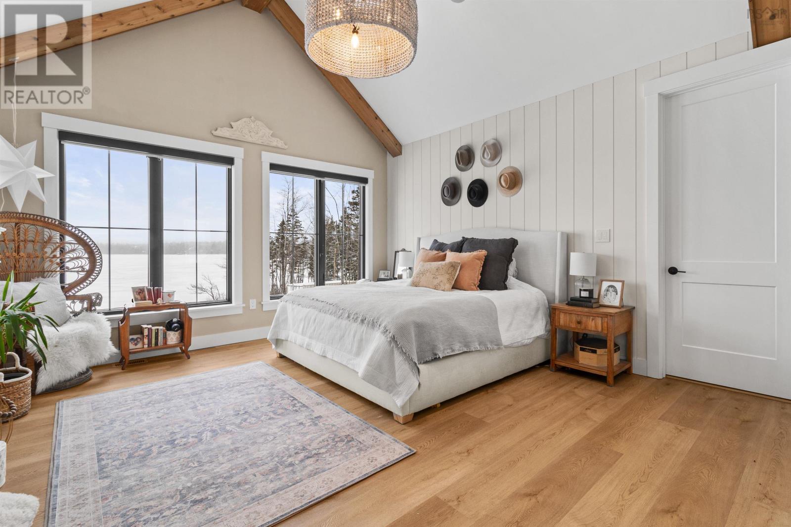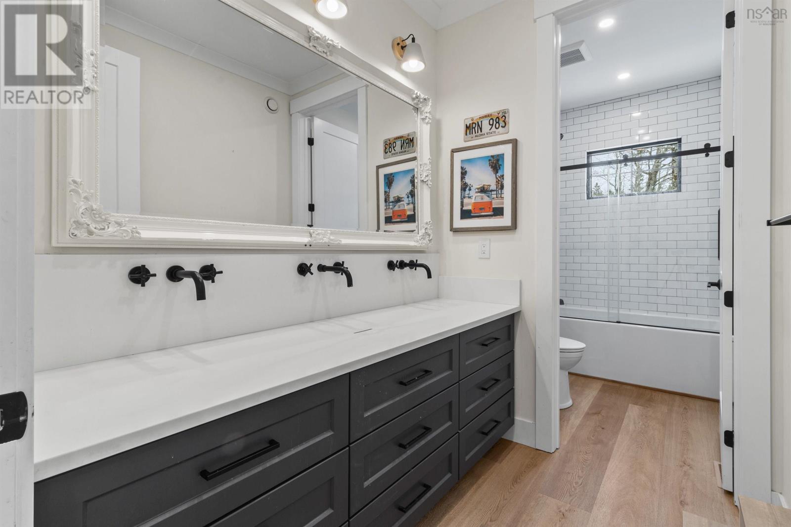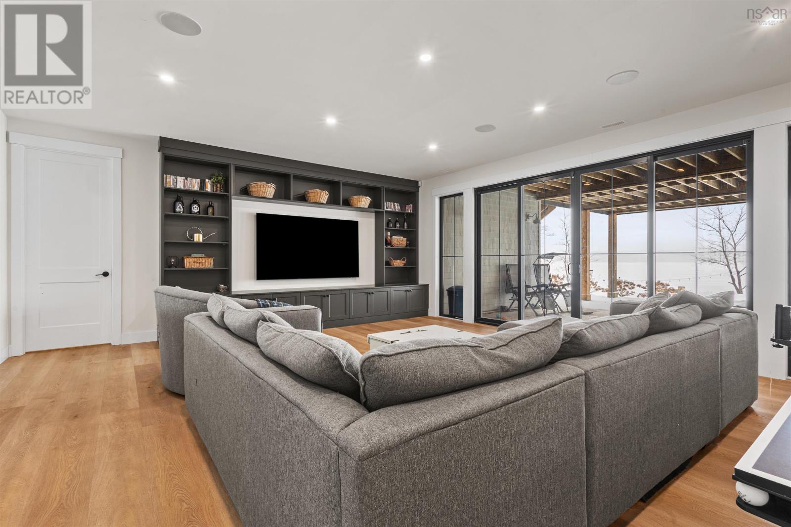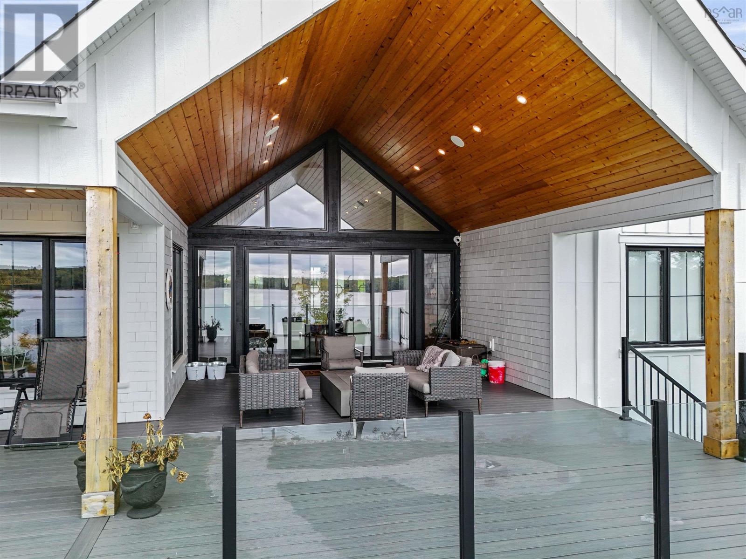480 Mccabe Lake Drive Middle Sackville, Nova Scotia B4E 0N6
$2,650,000
EXECUTIVE LAKEFRONT HOME ON McCABE LAKE! Sit back, relax, and picture yourself living the East Coast dream at your stunning 1.3-acre lakeside paradise. Nestled in the highly sought-after Indigo Shores subdivision, this executive home offers 239 feet of pristine, private waterfront on the crystal-clear waters of McCabe Lake. As you step through the front door, youre welcomed by a bold, bright space that captures lake views from nearly every vantage point. The main floor features a spacious, central great room with majestic vaulted ceilings, elegant archways, exposed beams, built-ins, and a beautiful brick hearth with propane fireplaceideal for entertaining or cozy family nights. Just off the great room is a stylish sitting area and dining space perfect for hosting guests. The kitchen is a true showpiece, featuring custom cabinetry, quartz countertops, side-by-side fridge/freezer, farmhouse sink, gas stove, and a jaw-dropping 10 island. The oversized walk-in pantry includes open shelving, prep counters, bar fridge, and an extra sink. Three generous bedrooms are located on one side of the main floor, while the luxurious primary suite is privately tucked away on the opposite end. Vaulted ceilings, wood beams, lake views, a feature wall, massive walk-in closet, and a spa-like ensuite with soaker tub and custom tile shower complete this retreat. A large laundry/mudroom with extensive storage connects to the attached double garage. Downstairs is a massive family room with custom millwork, kitchenette, guest suite, craft room, office, bonus room, storage, gaming room, and a whimsical kids' play space under the stairs. A gym with rubber flooring and wall-hung water fountain completes the space. Outside: a triple detached garage with 500 sqft roughed-in suite, boat storage, boat launch, floating dock, firepit, and a covered deck with incredible lake views. This section of McCabe is known for depth, boatability & serenity. Book your showing today! (id:45785)
Property Details
| MLS® Number | 202503035 |
| Property Type | Single Family |
| Neigbourhood | Indigo Shores |
| Community Name | Middle Sackville |
| Amenities Near By | Golf Course, Park, Playground, Public Transit, Place Of Worship |
| Community Features | Recreational Facilities, School Bus |
| Equipment Type | Propane Tank |
| Features | Balcony |
| Rental Equipment Type | Propane Tank |
| View Type | Lake View |
| Water Front Type | Waterfront On Lake |
Building
| Bathroom Total | 4 |
| Bedrooms Above Ground | 4 |
| Bedrooms Below Ground | 1 |
| Bedrooms Total | 5 |
| Appliances | Gas Stove(s), Dishwasher, Dryer, Washer, Refrigerator |
| Architectural Style | 2 Level |
| Basement Type | Full |
| Constructed Date | 2022 |
| Construction Style Attachment | Detached |
| Cooling Type | Heat Pump |
| Exterior Finish | Wood Shingles, Wood Siding |
| Fireplace Present | Yes |
| Flooring Type | Carpeted, Porcelain Tile, Vinyl |
| Foundation Type | Poured Concrete |
| Half Bath Total | 1 |
| Stories Total | 1 |
| Size Interior | 5,700 Ft2 |
| Total Finished Area | 5700 Sqft |
| Type | House |
| Utility Water | Drilled Well |
Parking
| Garage | |
| Attached Garage | |
| Detached Garage |
Land
| Acreage | Yes |
| Land Amenities | Golf Course, Park, Playground, Public Transit, Place Of Worship |
| Landscape Features | Landscaped |
| Sewer | Septic System |
| Size Irregular | 1.332 |
| Size Total | 1.332 Ac |
| Size Total Text | 1.332 Ac |
Rooms
| Level | Type | Length | Width | Dimensions |
|---|---|---|---|---|
| Lower Level | Family Room | 19.8x35.11 | ||
| Lower Level | Other | 19.8x15.9 | ||
| Lower Level | Bedroom | 11.7x14.2 | ||
| Lower Level | Media | 17.2x11.11 | ||
| Lower Level | Other | 17.3x12.9 | ||
| Lower Level | Other | 13.11x10.1 | ||
| Main Level | Great Room | 20.10 x 19.10 | ||
| Main Level | Kitchen | 20.2x14.8 | ||
| Main Level | Dining Room | 11.8x14 | ||
| Main Level | Foyer | 12.3x7 | ||
| Main Level | Living Room | 11.9x12.7 | ||
| Main Level | Primary Bedroom | 17.6x14.3 | ||
| Main Level | Ensuite (# Pieces 2-6) | 15.5x10.11 | ||
| Main Level | Laundry Room | 14.5x12.11 | ||
| Main Level | Bedroom | 11.9x13 | ||
| Main Level | Bedroom | 12.7x14.6 | ||
| Main Level | Bedroom | 13.4x12.5 | ||
| Main Level | Bath (# Pieces 1-6) | 5.6x14 |
https://www.realtor.ca/real-estate/27922125/480-mccabe-lake-drive-middle-sackville-middle-sackville
Contact Us
Contact us for more information

Kevin Bralovich
https://kevinbralovich.ca/
277 Bedford Highway
Halifax, Nova Scotia B3M 2K5

