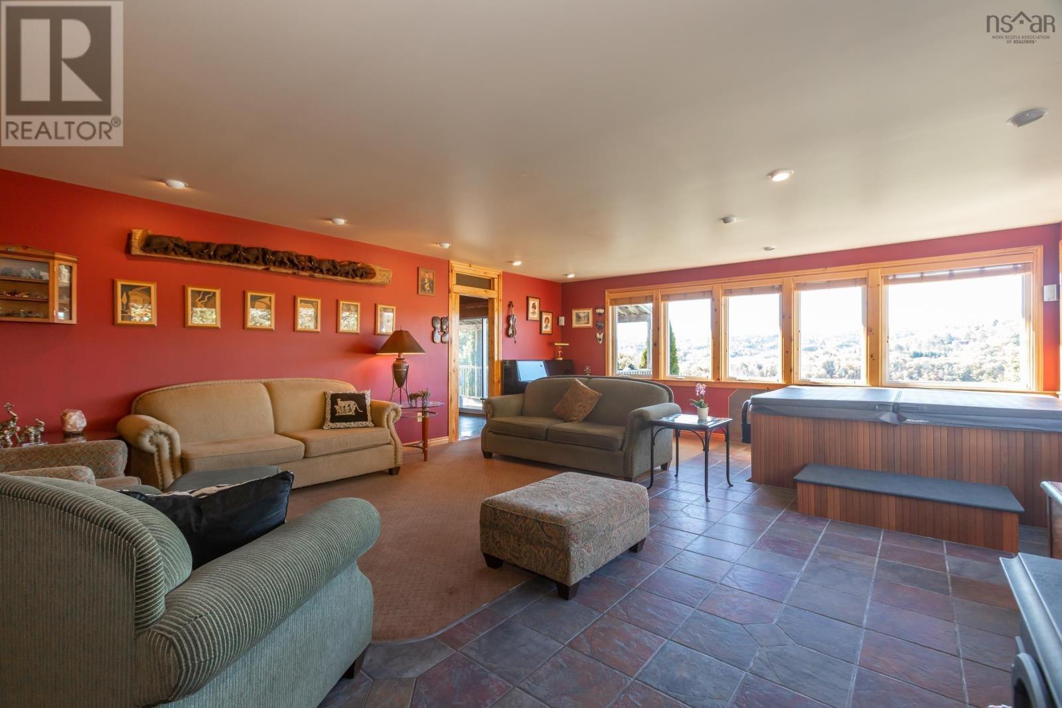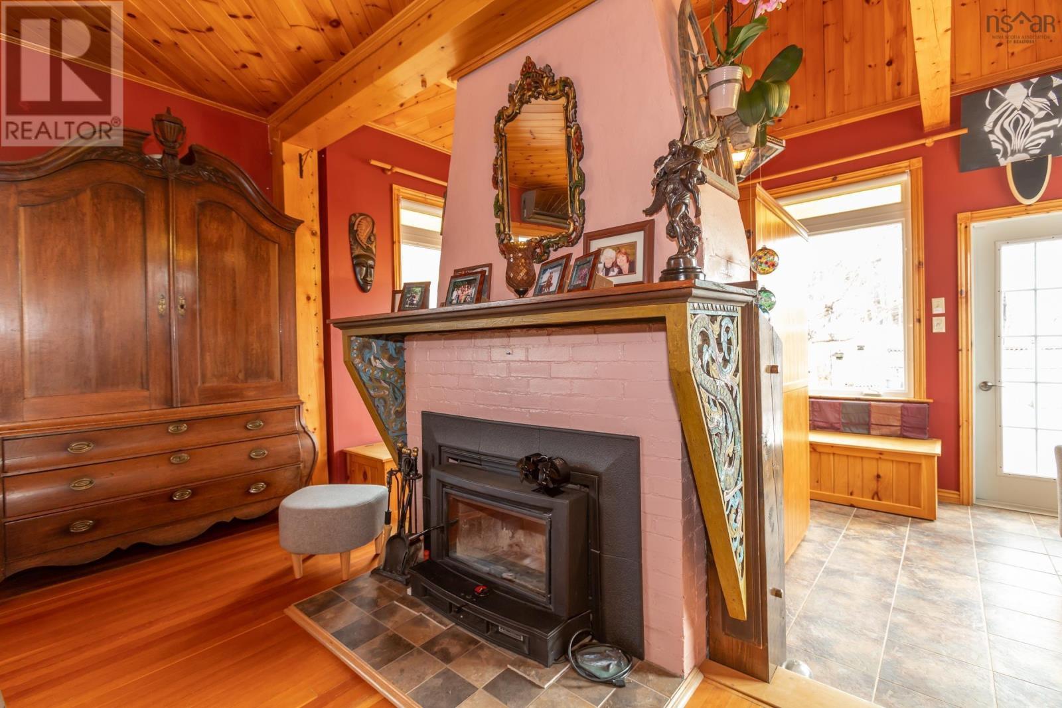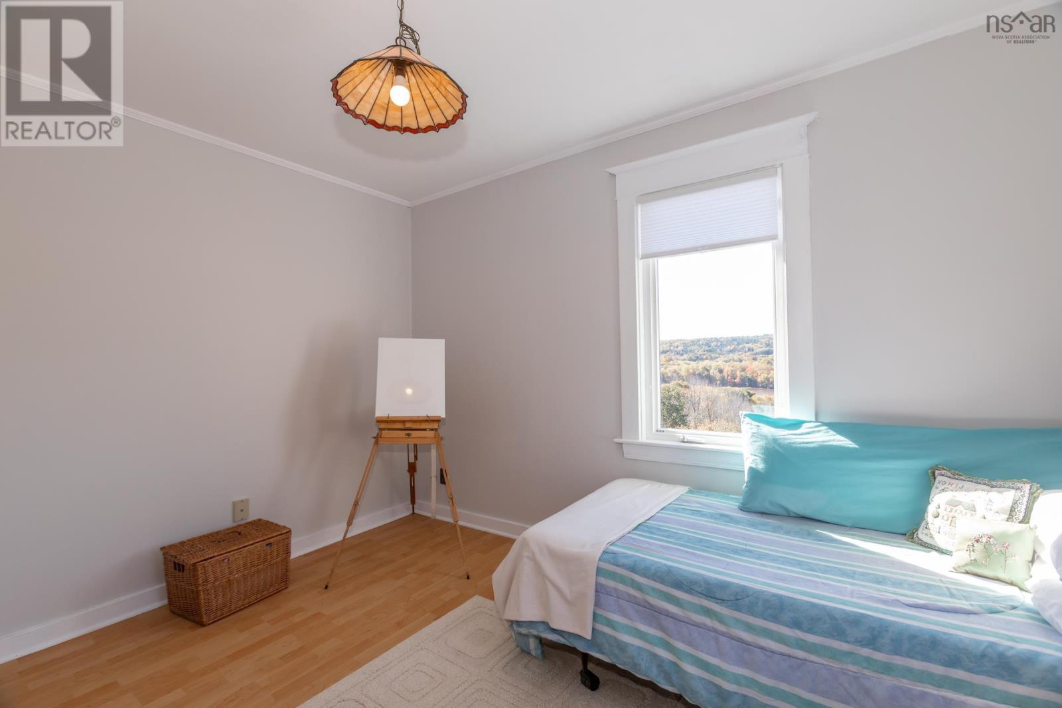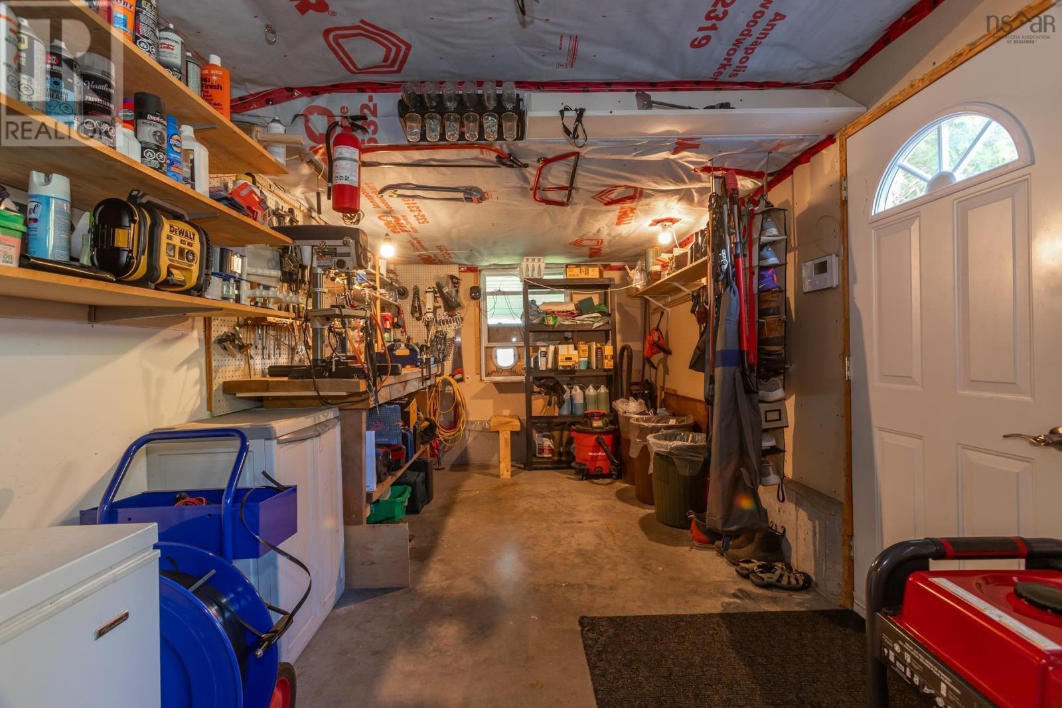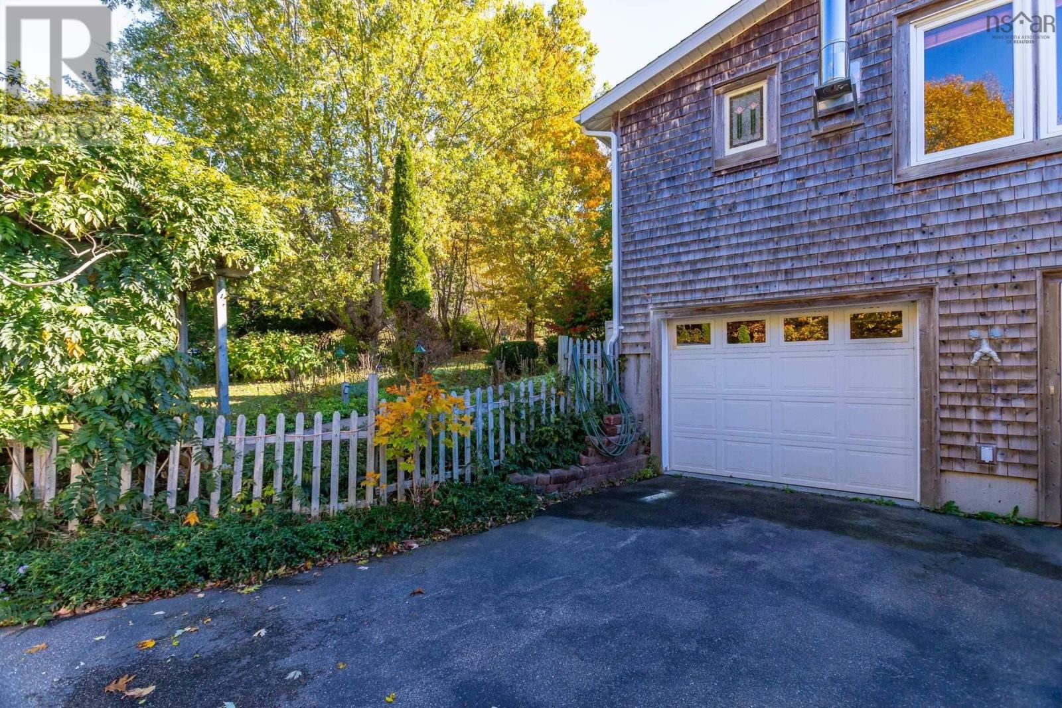481 Chute Road Bear River, Nova Scotia B0S 1B0
$925,050
- Enchanting contemporary property with 21 private acres. - 900 +/- ft on the beautiful Bear River. - 1,100 +/- bordering a creek and seasonal waterfall. - Beautiful southwestern facing fields with nurturing soil. - 5 Bedroom, 3 bathroom homestead overlooking the river valley. - Ideally set up for an in-law suite or Airbnb. - The property includes the land across the road for added privacy. - Great outbuildings, fenced pasture. - Perfect for hobby farm, home based business, or personal enjoyment. - First time on the market in 25 years. - Enjoy peace and quiet, lots of wildlife, nesting eagles, star gazing. - Move-in condition, walk to the village, yet extremely private. - Once-in-a-lifetime opportunty, priced to sell! (id:45785)
Property Details
| MLS® Number | 202502513 |
| Property Type | Agriculture |
| Community Name | Bear River |
| Amenities Near By | Park, Playground, Shopping, Place Of Worship |
| Community Features | School Bus |
| Farm Type | Farm |
| Features | Treed, Sloping |
| Structure | Shed |
| Water Front Type | Waterfront On River |
Building
| Bathroom Total | 3 |
| Bedrooms Above Ground | 4 |
| Bedrooms Below Ground | 1 |
| Bedrooms Total | 5 |
| Appliances | Stove, Dishwasher, Dryer, Washer, Refrigerator, Hot Tub |
| Basement Development | Partially Finished |
| Basement Features | Walk Out |
| Basement Type | Full (partially Finished) |
| Constructed Date | 1939 |
| Cooling Type | Heat Pump |
| Exterior Finish | Wood Shingles |
| Flooring Type | Carpeted, Ceramic Tile, Hardwood, Vinyl |
| Foundation Type | Block |
| Stories Total | 2 |
| Size Interior | 3,000 Ft2 |
| Total Finished Area | 3000 Sqft |
| Utility Water | Drilled Well |
Land
| Acreage | Yes |
| Land Amenities | Park, Playground, Shopping, Place Of Worship |
| Sewer | Septic System |
| Size Irregular | 21.25 |
| Size Total | 21.25 Ac |
| Size Total Text | 21.25 Ac |
Rooms
| Level | Type | Length | Width | Dimensions |
|---|---|---|---|---|
| Second Level | Bedroom | 18.8 x 9.1 | ||
| Second Level | Bedroom | 12.4 x 10.4 | ||
| Second Level | Bedroom | 13 x 8.4 | ||
| Second Level | Bath (# Pieces 1-6) | 8.4 x 8.4 | ||
| Third Level | Primary Bedroom | 25.10 x 11.10 | ||
| Lower Level | Bedroom | 15.4 x 13.5 | ||
| Lower Level | Bath (# Pieces 1-6) | 9.3 x 5.5 | ||
| Lower Level | Laundry Room | 11.8 x 9.1 | ||
| Lower Level | Den | 18.11 x 9.1 | ||
| Lower Level | Workshop | 15.5 x 9.1 | ||
| Main Level | Foyer | 7.5 x 4.5 | ||
| Main Level | Great Room | 26.5 x 19.4 | ||
| Main Level | Dining Room | 23.6 x 17.6 | ||
| Main Level | Kitchen | 11.1 x 9.1 | ||
| Main Level | Sunroom | 15.1 x 9.9 | ||
| Main Level | Den | 12 x 9.2 | ||
| Main Level | Bath (# Pieces 1-6) | 8 x 4 |
Utilities
| Cable | Unknown |
| Electricity | Unknown |
| DSL* | Unknown |
| Telephone | Unknown |
https://www.realtor.ca/real-estate/27891068/481-chute-road-bear-river-bear-river
Contact Us
Contact us for more information
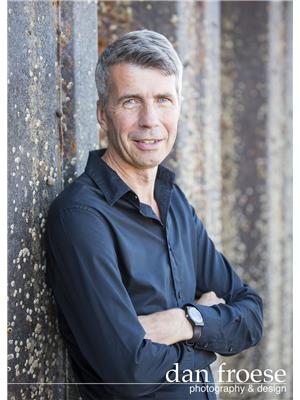
Alyn How
(902) 532-7288
www.remax-valley.com/
.
Southwest, Nova Scotia B0S 1P0














