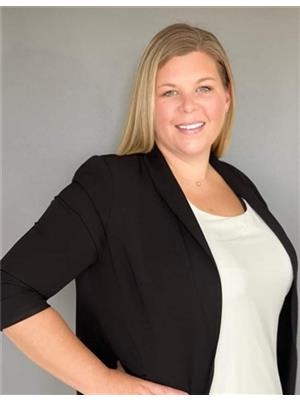482 Townsend Street Sydney, Nova Scotia B1P 5G6
$255,000
Discover this beautiful 2 storey 3 bedroom home nestled in the heart of Sydney. Built in the 1950s, this charming home reflects character combined with modern updates. The spacious kitchen offers ample cupboards for storage and plenty of prep areas for cooking. Adjacent to the kitchen, the cozy dining room provides a great space for family meals. Enjoy the brand new heat pump for year-round comfort, and relax in the newly renovated bathroom featuring modern fixtures and finishes. The fenced backyard offers a safe, private space with a brand new hot tubideal for relaxing evenings or entertaining guests. The covered front porch adds charming curb appeal and a welcoming first impression. Conveniently located within walking distance to all amenities, including schools, shopping, and public transit, this home offers ultimate convenience and a vibrant lifestyle. Whether you're enjoying the proximity to local conveniences or relaxing in your private outdoor space, this property truly has it all. (id:45785)
Property Details
| MLS® Number | 202518703 |
| Property Type | Single Family |
| Community Name | Sydney |
| Features | Sump Pump |
Building
| Bathroom Total | 1 |
| Bedrooms Above Ground | 3 |
| Bedrooms Total | 3 |
| Appliances | Stove, Dryer - Electric, Washer, Refrigerator, Hot Tub |
| Constructed Date | 1953 |
| Construction Style Attachment | Detached |
| Cooling Type | Heat Pump |
| Exterior Finish | Vinyl |
| Flooring Type | Laminate, Linoleum, Tile |
| Foundation Type | Poured Concrete |
| Stories Total | 2 |
| Size Interior | 1,056 Ft2 |
| Total Finished Area | 1056 Sqft |
| Type | House |
| Utility Water | Municipal Water |
Parking
| Shared |
Land
| Acreage | No |
| Sewer | Municipal Sewage System |
| Size Irregular | 0.0918 |
| Size Total | 0.0918 Ac |
| Size Total Text | 0.0918 Ac |
Rooms
| Level | Type | Length | Width | Dimensions |
|---|---|---|---|---|
| Second Level | Bath (# Pieces 1-6) | 4.7x3.5+2x8.9 | ||
| Second Level | Primary Bedroom | 11x10 | ||
| Second Level | Bedroom | 9x9.10 | ||
| Second Level | Bedroom | 6x4.+5.9x9.11 | ||
| Main Level | Living Room | 12x11 | ||
| Main Level | Kitchen | 11. x 11.10 | ||
| Main Level | Dining Room | 8.7x11 |
https://www.realtor.ca/real-estate/28652679/482-townsend-street-sydney-sydney
Contact Us
Contact us for more information

Jennifer Foley
37 Napean Street, Suite 202 A
Sydney, Nova Scotia B1P 6A7






























