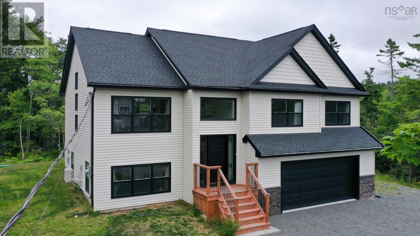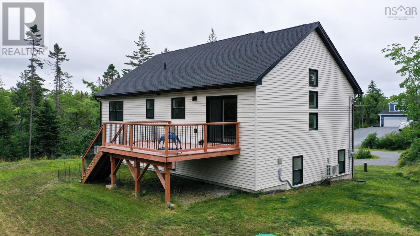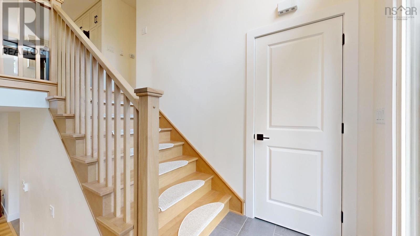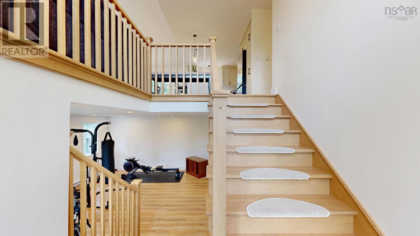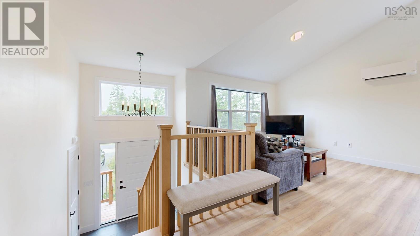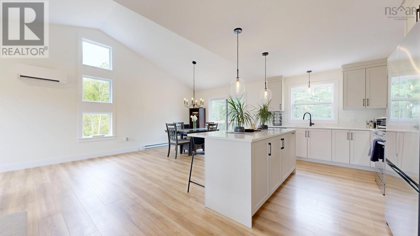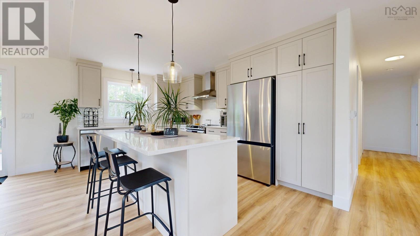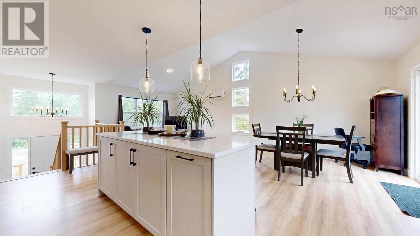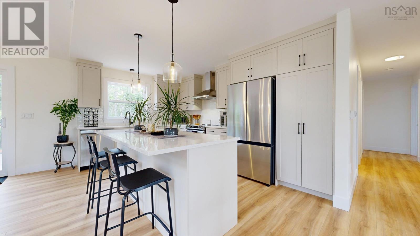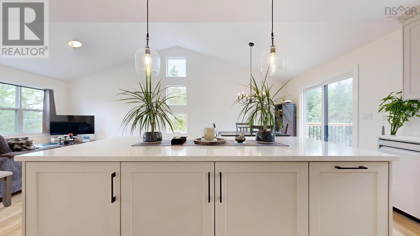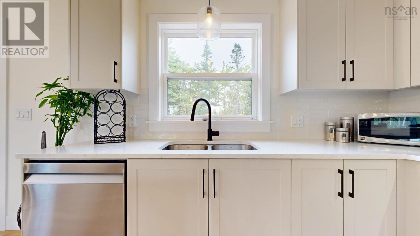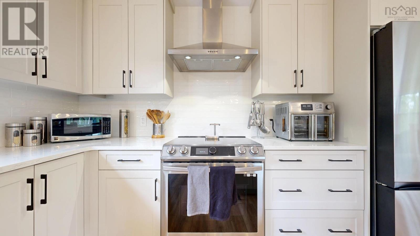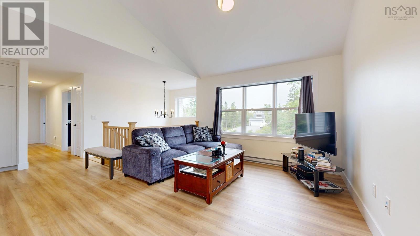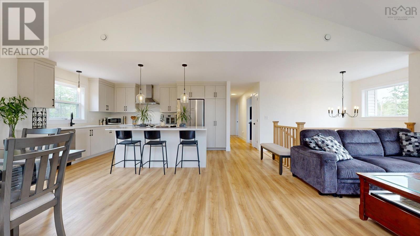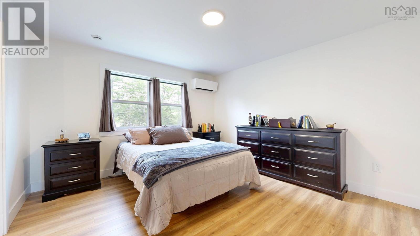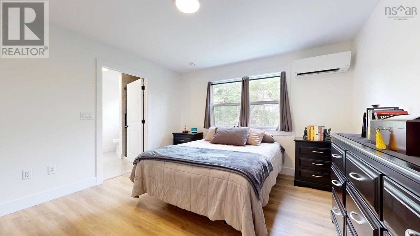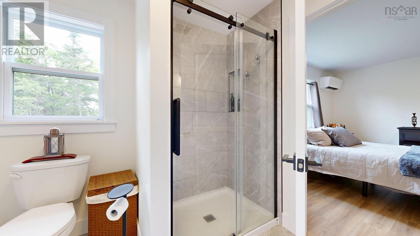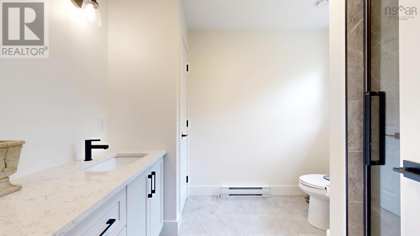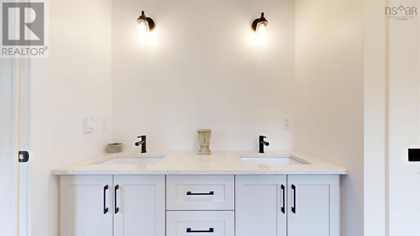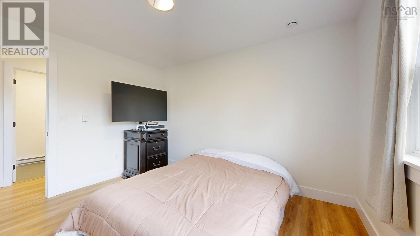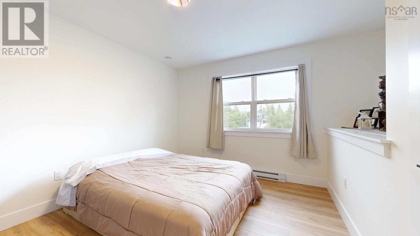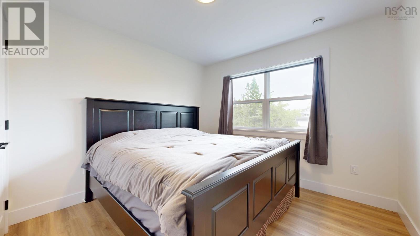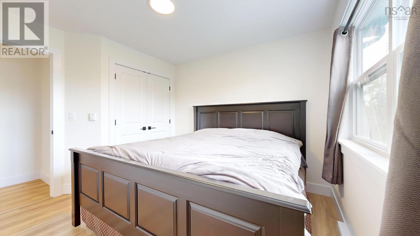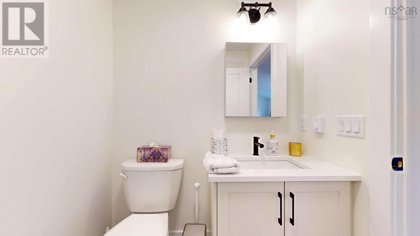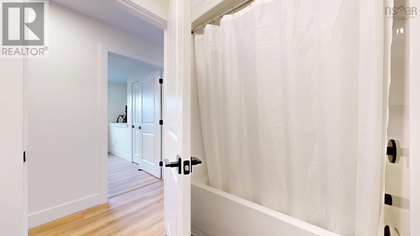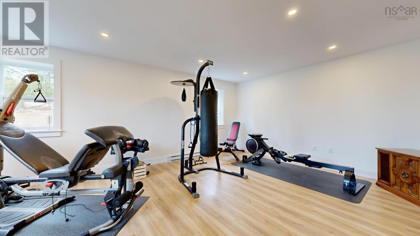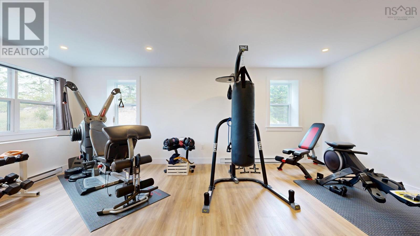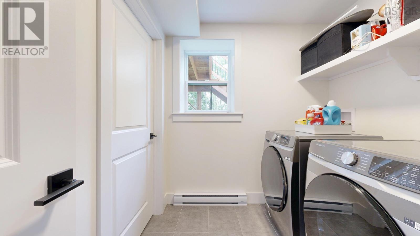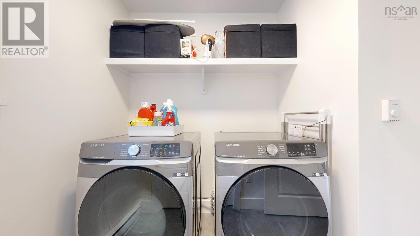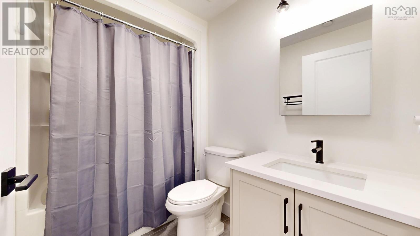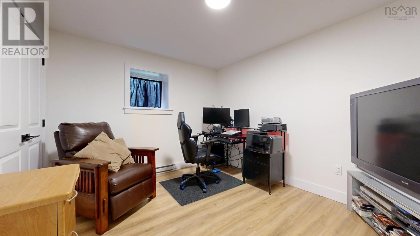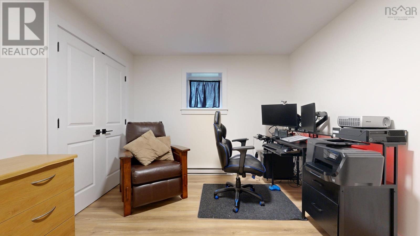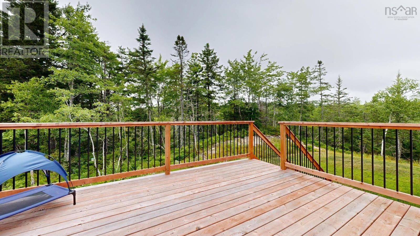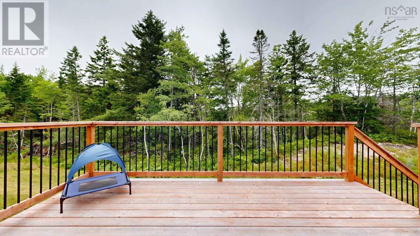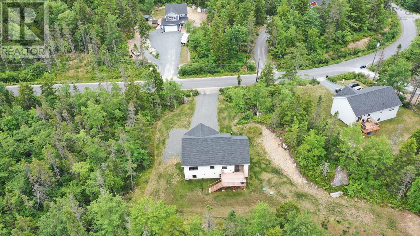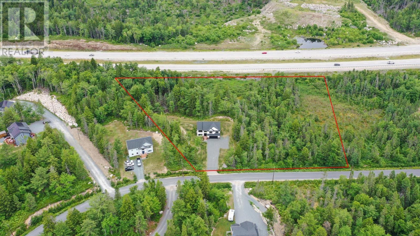487 Wisteria Lane Upper Tantallon, Nova Scotia B3Z 0N8
$699,900
Modern 4-Bedroom Home on 3.7 Acres in Sought-After St. Margarets Village Welcome to this beautifully maintained, modern split-entry home situated on a generous 3.7-acre lot in the desirable community of St. Margarets Village. Built just two years ago, this 4-bedroom, 3 full-bathroom home offers over 2,000 sq. ft. of thoughtfully designed living spaceperfect for families seeking style, space, and functionality. Inside, you'll find a bright open-concept layout that seamlessly connects the living room, dining area, and kitchenideal for both entertaining and day-to-day living. Modern finishes throughout add a clean, contemporary feel, and the large back deck provides a perfect space for outdoor relaxation and gatherings. The primary bedroom includes a private 4-piece ensuite, while the additional bedrooms offer flexibility for guests, kids, or a home office. A built-in 2-car garage provides convenience and extra storage. With a south-facing front, this home is filled with natural light throughout the day. Located just minutes from all amenities and the 103 Highway, and only 15 minutes to Bayers Lake and 25 minutes to downtown Halifax, this property offers the perfect balance of peaceful living with easy access to the city. Dont miss this rare opportunity to own a modern home on acreage in one of HRMs most sought-after communities. (id:45785)
Property Details
| MLS® Number | 202518492 |
| Property Type | Single Family |
| Neigbourhood | St Margarets Village |
| Community Name | Upper Tantallon |
| Amenities Near By | Public Transit, Shopping |
Building
| Bathroom Total | 3 |
| Bedrooms Above Ground | 3 |
| Bedrooms Below Ground | 1 |
| Bedrooms Total | 4 |
| Appliances | Stove, Dishwasher, Dryer, Washer, Refrigerator |
| Constructed Date | 2023 |
| Construction Style Attachment | Detached |
| Cooling Type | Heat Pump |
| Exterior Finish | Stone, Vinyl |
| Flooring Type | Hardwood, Laminate, Tile |
| Foundation Type | Poured Concrete |
| Stories Total | 1 |
| Size Interior | 2,014 Ft2 |
| Total Finished Area | 2014 Sqft |
| Type | House |
| Utility Water | Drilled Well |
Parking
| Garage | |
| Gravel |
Land
| Acreage | Yes |
| Land Amenities | Public Transit, Shopping |
| Sewer | Septic System |
| Size Irregular | 3.7157 |
| Size Total | 3.7157 Ac |
| Size Total Text | 3.7157 Ac |
Rooms
| Level | Type | Length | Width | Dimensions |
|---|---|---|---|---|
| Lower Level | Recreational, Games Room | 14.9.x20.2. | ||
| Lower Level | Laundry Room | 7.1.x8.1. | ||
| Lower Level | Bath (# Pieces 1-6) | 5.6.x8.1. | ||
| Lower Level | Utility Room | 14.10.x4.3. | ||
| Lower Level | Bedroom | 10.9.x12.8. | ||
| Main Level | Dining Room | 12.4.x12.4. | ||
| Main Level | Kitchen | 9.3.x15.1. | ||
| Main Level | Living Room | 11.8.x13.7. | ||
| Main Level | Primary Bedroom | 12.5.x14.9. | ||
| Main Level | Ensuite (# Pieces 2-6) | 8.5.x9 | ||
| Main Level | Bath (# Pieces 1-6) | 8.5.x5.4. | ||
| Main Level | Bedroom | 12.8.x12.1. | ||
| Main Level | Bedroom | 10.5.x11 |
https://www.realtor.ca/real-estate/28643104/487-wisteria-lane-upper-tantallon-upper-tantallon
Contact Us
Contact us for more information
Ryan Martin
1901 Gottingen Street
Halifax, Nova Scotia B3J 0C6
(902) 422-5552
(902) 422-5562
https://novascotia.evrealestate.com/

