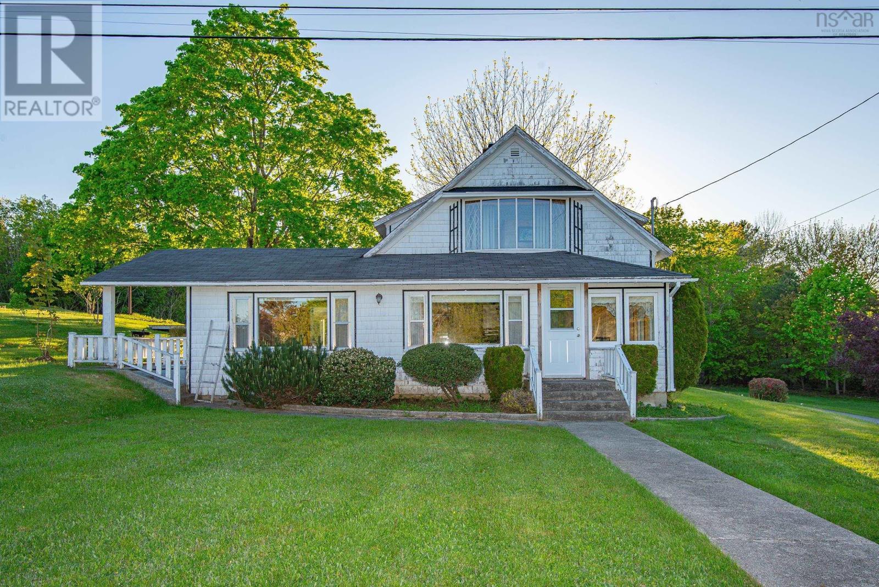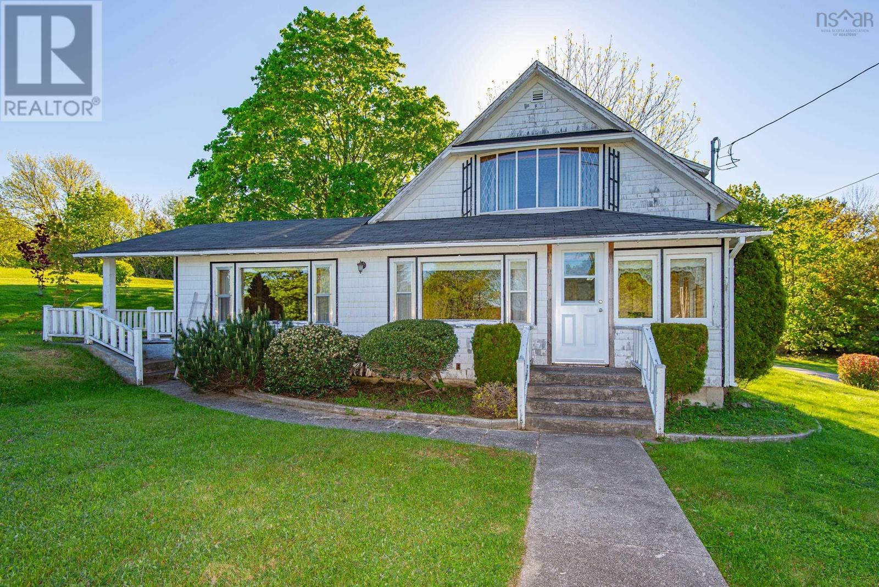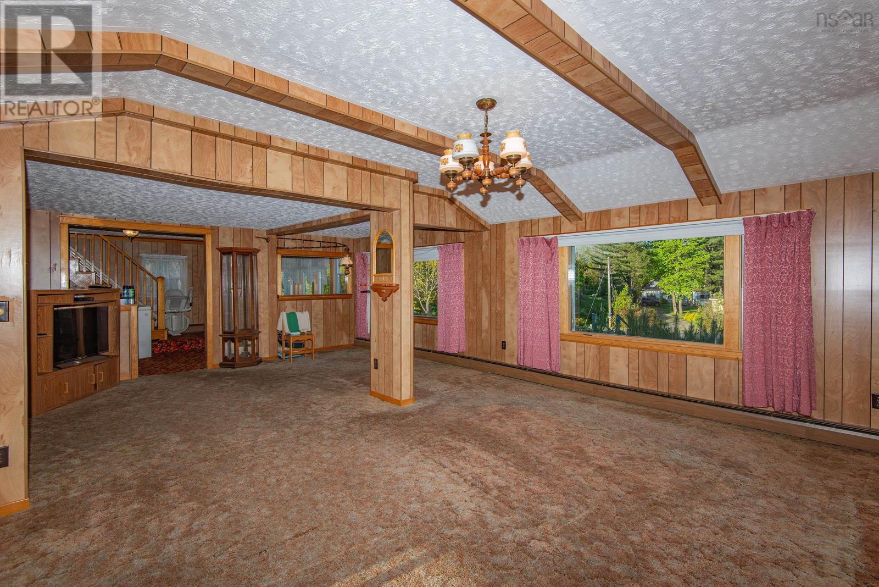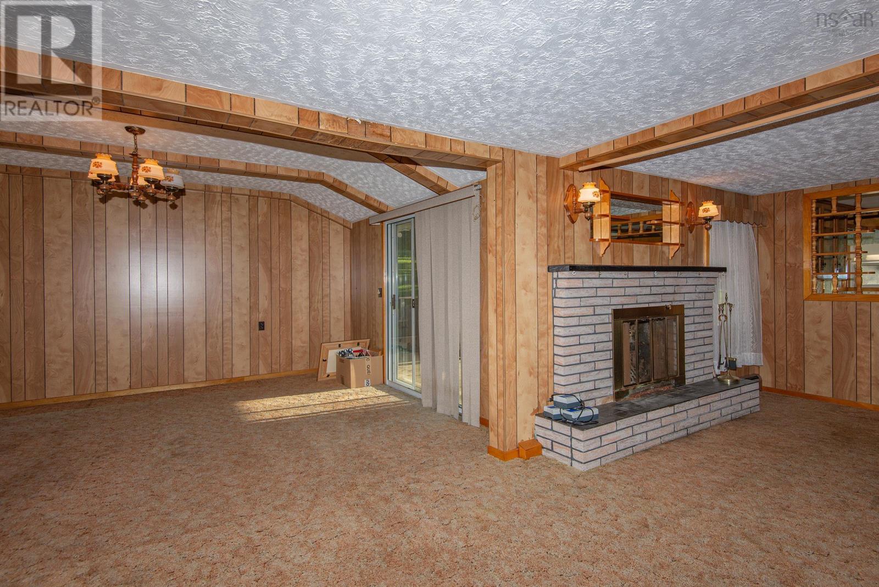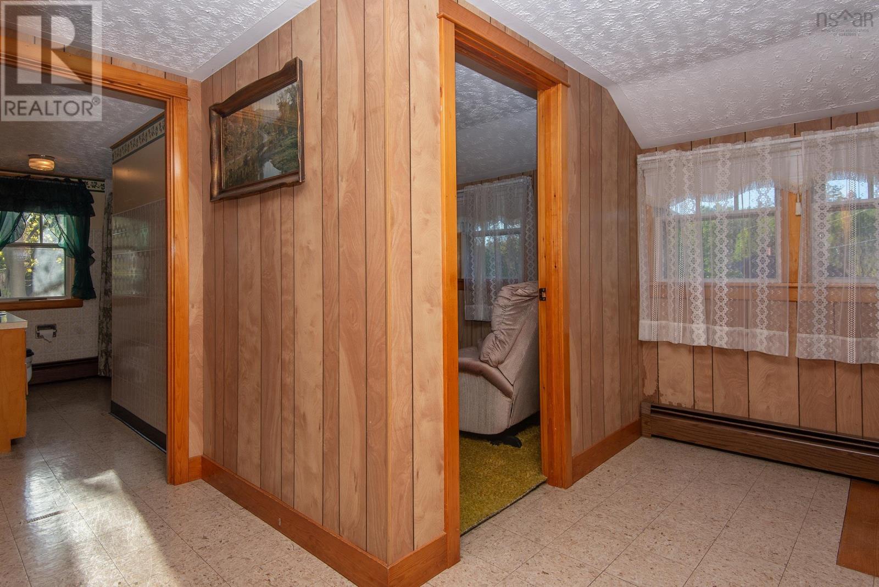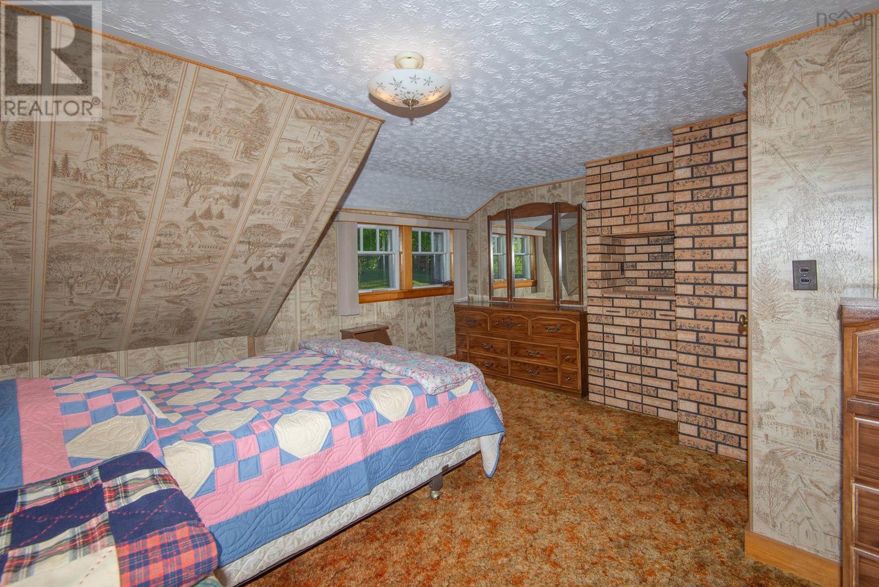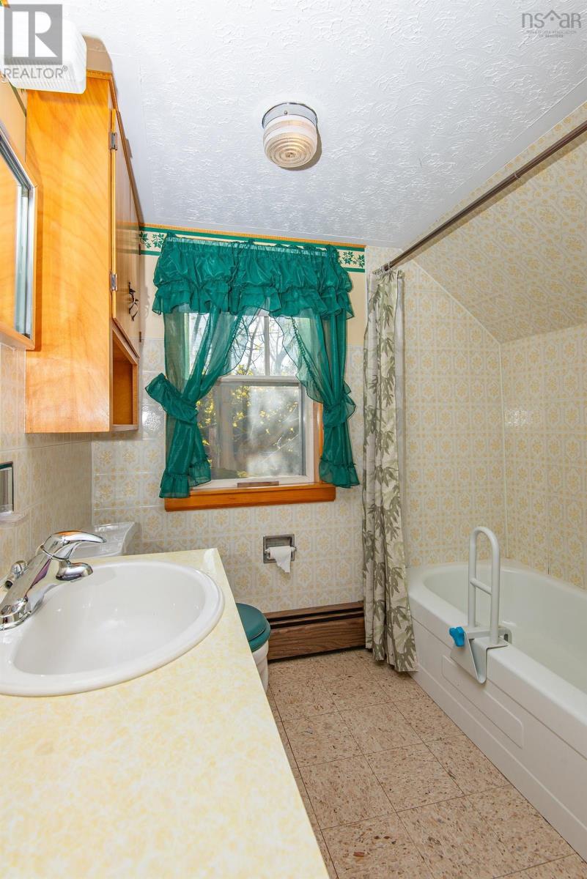488 Langford Road Southville, Nova Scotia B0W 3T0
$250,000
Built in 1952, this 1.5-story, 3-bedroom, 2-bathroom home offers plenty of character and opportunity. Set on a spacious 2.21-acre lot in peaceful Southville, enjoy stunning lake views directly across the street. The home features an electric chair lift for easy access to the upper level, a paved driveway, and a large 2-storey garageperfect for storage, hobbies, or a workshop. Also included on the property is a massive shed, a cozy additional cabin, and a private pondideal for nature lovers or outdoor enthusiasts. With its generous land and unique extras, this property is full of potential for year-round living, a family getaway, or future investment. Don't miss this rare opportunity in a beautiful lakeside setting (id:45785)
Property Details
| MLS® Number | 202513100 |
| Property Type | Single Family |
| Community Name | Southville |
| Amenities Near By | Shopping, Place Of Worship |
| Features | Wheelchair Access |
| Structure | Shed |
| View Type | Lake View |
Building
| Bathroom Total | 2 |
| Bedrooms Above Ground | 3 |
| Bedrooms Total | 3 |
| Appliances | Stove, Dishwasher, Dryer, Washer, Freezer, Microwave, Refrigerator |
| Basement Development | Unfinished |
| Basement Features | Walk Out |
| Basement Type | Full (unfinished) |
| Constructed Date | 1952 |
| Construction Style Attachment | Detached |
| Exterior Finish | Wood Shingles |
| Flooring Type | Carpeted, Other |
| Foundation Type | Stone |
| Half Bath Total | 1 |
| Stories Total | 2 |
| Size Interior | 1,456 Ft2 |
| Total Finished Area | 1456 Sqft |
| Type | House |
| Utility Water | Dug Well |
Parking
| Garage | |
| Detached Garage |
Land
| Acreage | Yes |
| Land Amenities | Shopping, Place Of Worship |
| Sewer | Septic System |
| Size Irregular | 2.2075 |
| Size Total | 2.2075 Ac |
| Size Total Text | 2.2075 Ac |
Rooms
| Level | Type | Length | Width | Dimensions |
|---|---|---|---|---|
| Second Level | Bedroom | 15.5 x 13.8 | ||
| Second Level | Bedroom | 15.2 x 10.5 | ||
| Second Level | Bath (# Pieces 1-6) | 4.6 x 10.6 | ||
| Basement | Other | 17.3 x 20.8 (basement) | ||
| Basement | Other | 20.10 x 11.1 (basement) | ||
| Main Level | Laundry Room | 11 x 5.2 | ||
| Main Level | Bath (# Pieces 1-6) | 5.2 x 6.1 | ||
| Main Level | Bath (# Pieces 1-6) | 5.10 x 5.1 | ||
| Main Level | Kitchen | 11.5 x 12.11 | ||
| Main Level | Dining Room | 8.9 x 9.5 | ||
| Main Level | Den | 8.1 x 5.5 | ||
| Main Level | Living Room | 23.3 x 15.1 | ||
| Main Level | Den | 9.2 x 11.4 | ||
| Main Level | Bedroom | 9.11 x 6.8 |
https://www.realtor.ca/real-estate/28401286/488-langford-road-southville-southville
Contact Us
Contact us for more information

Jason Deveau
Po Box 1741, 771 Central Avenue
Greenwood, Nova Scotia B0P 1N0


