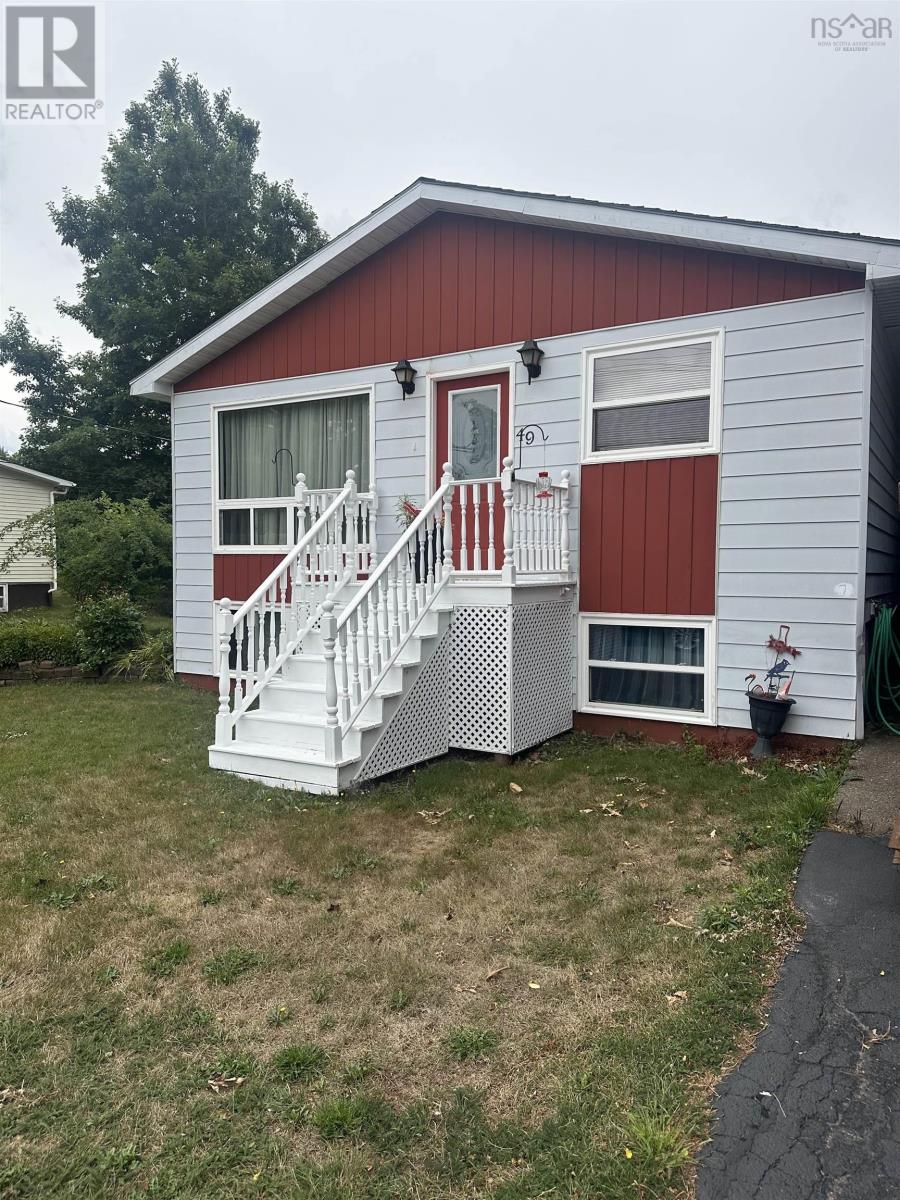49 Arbor Drive Antigonish, Nova Scotia B2G 1S8
$224,900
49 Arbour Drive, Antigonish Located in the heart of Antigonish, this home is within walking distance to all town amenities. The main floor features two bedrooms, a full bath with Jacuzzi tub, a bright living room with fireplace and built-in shelving, and an open view to the dining area. The galley-style kitchen offers efficiency, while the dining room includes built-in cabinetry for added storage. The basement is unfinished but partitioned, offering excellent development potential. With a half bath already in place, the lower level could be finished to include two additional bedrooms, making this a spacious family home with one and a half baths, or it could be reconfigured into a two-unit property thanks to the side entrance providing access to both levels. Additional features include a paved driveway, a covered carport with integrated storage units, and beautifully landscaped grounds. The home is heated with electric baseboard and a heat pump. While cosmetic updates are needed, the structure is solid and provides a strong foundation for renovations. Built in the late 1970s, this property presents an excellent opportunity for buyers looking to add value or customize to their needs. Quick closing and move-in before October 1 is possible. (id:45785)
Property Details
| MLS® Number | 202521755 |
| Property Type | Single Family |
| Community Name | Antigonish |
| Amenities Near By | Golf Course, Park, Playground, Public Transit, Shopping, Place Of Worship, Beach |
| Community Features | Recreational Facilities, School Bus |
| Features | Sloping, Level |
Building
| Bathroom Total | 2 |
| Bedrooms Above Ground | 2 |
| Bedrooms Total | 2 |
| Basement Development | Unfinished |
| Basement Features | Walk Out |
| Basement Type | Full (unfinished) |
| Constructed Date | 1975 |
| Construction Style Attachment | Detached |
| Construction Style Split Level | Sidesplit |
| Cooling Type | Heat Pump |
| Exterior Finish | Aluminum Siding |
| Fireplace Present | Yes |
| Flooring Type | Carpeted, Linoleum |
| Foundation Type | Poured Concrete |
| Half Bath Total | 1 |
| Stories Total | 1 |
| Size Interior | 1,040 Ft2 |
| Total Finished Area | 1040 Sqft |
| Type | House |
| Utility Water | Municipal Water |
Parking
| Carport | |
| Concrete | |
| Paved Yard |
Land
| Acreage | No |
| Land Amenities | Golf Course, Park, Playground, Public Transit, Shopping, Place Of Worship, Beach |
| Landscape Features | Landscaped |
| Sewer | Municipal Sewage System |
| Size Irregular | 0.1951 |
| Size Total | 0.1951 Ac |
| Size Total Text | 0.1951 Ac |
Rooms
| Level | Type | Length | Width | Dimensions |
|---|---|---|---|---|
| Basement | Bath (# Pieces 1-6) | 4.1 x 3.11 | ||
| Main Level | Foyer | front3.10x5.11 | ||
| Main Level | Dining Nook | 7 x 9.8 | ||
| Main Level | Kitchen | 9 x 8.10 | ||
| Main Level | Living Room | 13.11 x 23.8 | ||
| Main Level | Bedroom | 8.5 x 11.9 | ||
| Main Level | Primary Bedroom | 10.6 x 15.2 | ||
| Main Level | Foyer | side3.6x3.8 | ||
| Main Level | Bath (# Pieces 1-6) | 10.8 x 7.3 |
https://www.realtor.ca/real-estate/28782584/49-arbor-drive-antigonish-antigonish
Contact Us
Contact us for more information

Kim Silver-Colley
(902) 867-1974
https://www.remaxcapebreton.com/
330 Main Street
Antigonish, Nova Scotia B2G 2C4












































