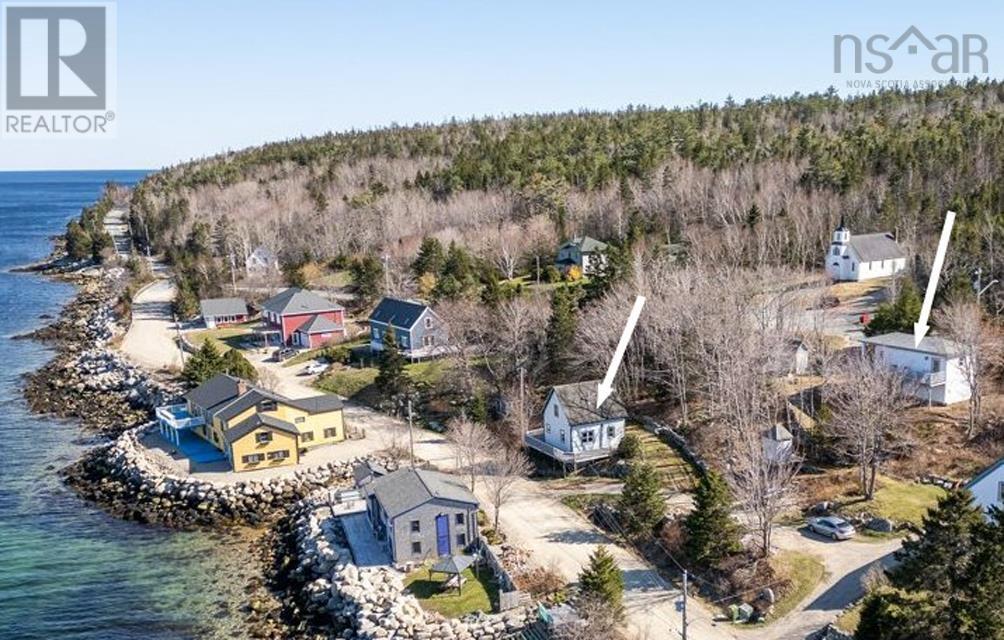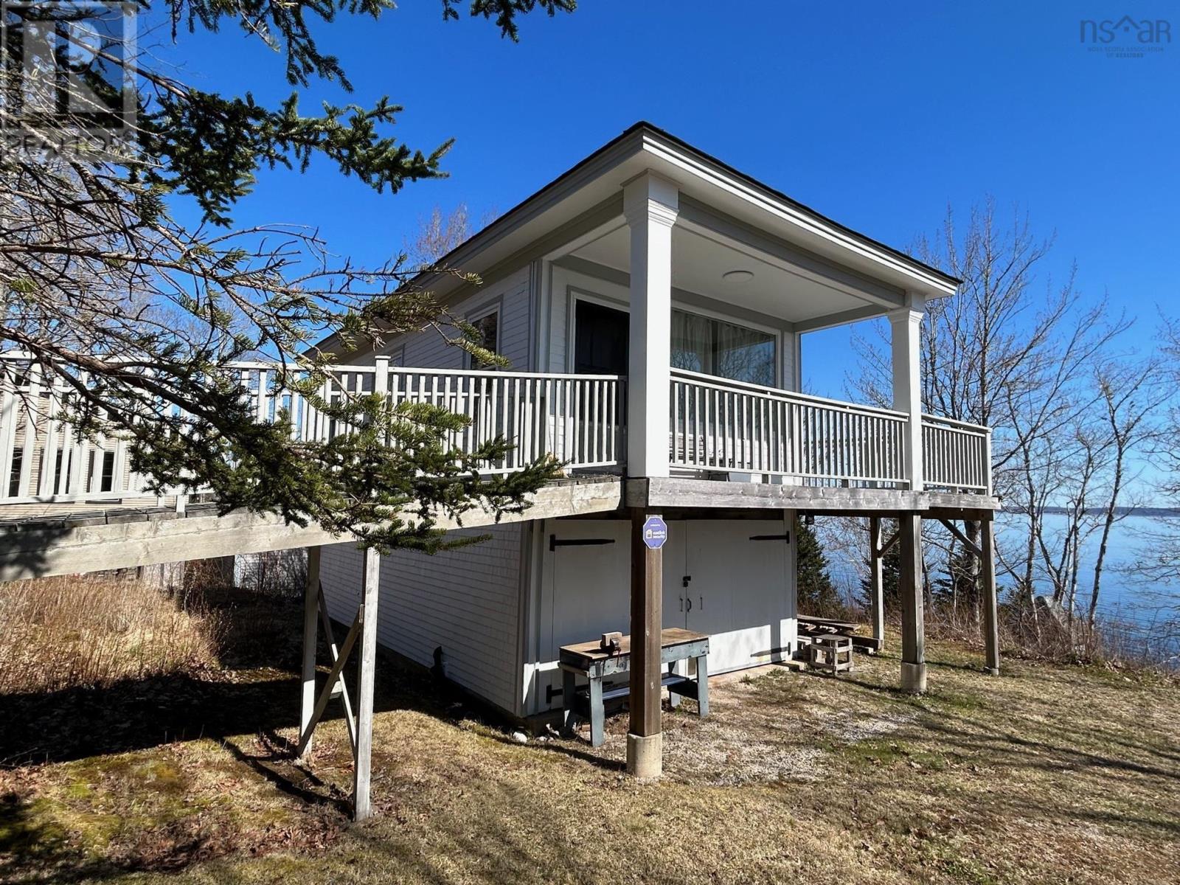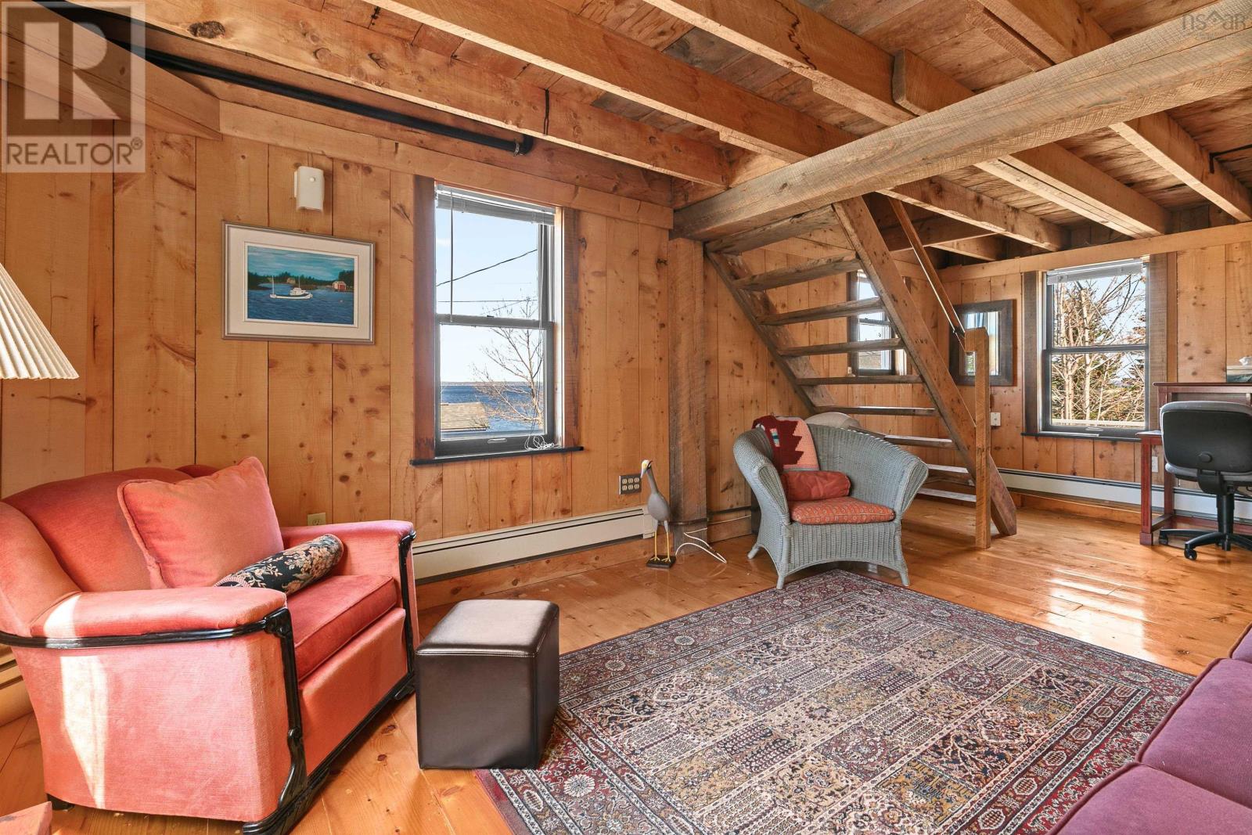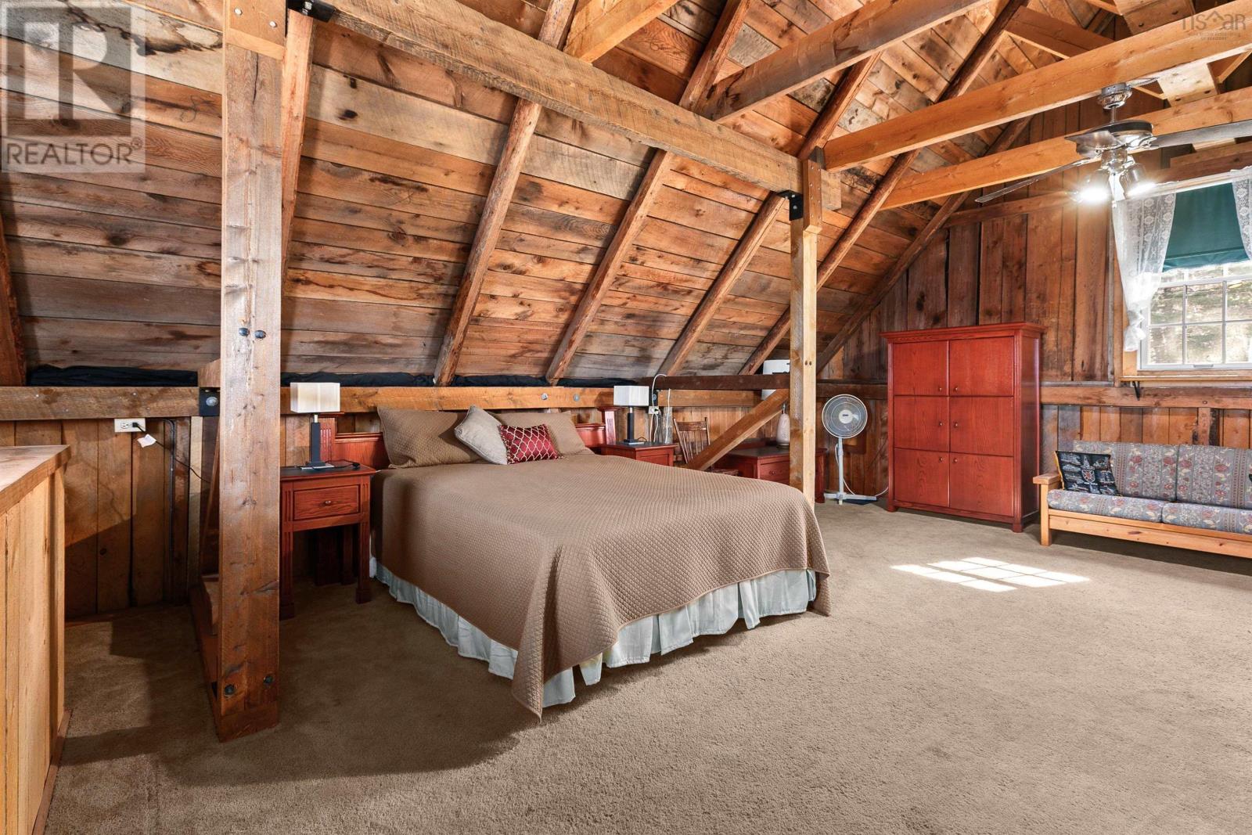490 Mill Cove Shore Road Birchy Head, Nova Scotia B0J 1T0
$459,000
INVESTMENT OR HOME AND INCOME. Currently two cottages with elevated ocean views under a canopy of mature trees. Created from historic buildings moved to the site, one a former post office with a lower level storage area added, and the other called the "Ice House". Located in Birchy Head, convenient to Hubbards amenities, farmer's market, golf, sailing club, restaurants, shops, and so much more, and walking distance to Mill Cove Beach along a serene country road. Each cottage is one bedroom and one bath and can be rented out as is or make one into a permanent home and help pay the mortgage with income from the other cottage. Only 40 minutes from Halifax. A great location and an ideal opportunity. (id:45785)
Property Details
| MLS® Number | 202512387 |
| Property Type | Single Family |
| Community Name | Birchy Head |
| Amenities Near By | Golf Course, Shopping, Place Of Worship, Beach |
| Community Features | School Bus |
| Features | Treed |
| Structure | Shed |
| View Type | Ocean View |
Building
| Bathroom Total | 2 |
| Bedrooms Above Ground | 2 |
| Bedrooms Total | 2 |
| Appliances | Stove, Refrigerator |
| Basement Type | Crawl Space |
| Constructed Date | 1904 |
| Construction Style Attachment | Detached |
| Exterior Finish | Wood Siding |
| Flooring Type | Carpeted, Hardwood, Wood |
| Foundation Type | Wood |
| Stories Total | 2 |
| Size Interior | 1,373 Ft2 |
| Total Finished Area | 1373 Sqft |
| Type | House |
| Utility Water | Drilled Well |
Parking
| Gravel |
Land
| Acreage | No |
| Land Amenities | Golf Course, Shopping, Place Of Worship, Beach |
| Landscape Features | Partially Landscaped |
| Sewer | Holding Tank |
| Size Irregular | 0.4201 |
| Size Total | 0.4201 Ac |
| Size Total Text | 0.4201 Ac |
Rooms
| Level | Type | Length | Width | Dimensions |
|---|---|---|---|---|
| Second Level | Bedroom | 16.6 x 23.9 | ||
| Second Level | Bath (# Pieces 1-6) | 7.4 x 10.11-4pc | ||
| Second Level | Utility Room | 3.3 x 7.2 | ||
| Second Level | Storage | 5.5 x 9.10 | ||
| Lower Level | Other | 15.4 x 28.-Unfinished | ||
| Main Level | Other | Post Office | ||
| Main Level | Living Room | 15.4 x 21.10-Bedroom | ||
| Main Level | Kitchen | 7.2 x 9.6 | ||
| Main Level | Bath (# Pieces 1-6) | 5.3 x 8.6-4pc | ||
| Main Level | Other | The Ice House | ||
| Main Level | Living Room | 21. x 23 | ||
| Main Level | Kitchen | 10.8 x 11.5 |
https://www.realtor.ca/real-estate/28370670/490-mill-cove-shore-road-birchy-head-birchy-head
Contact Us
Contact us for more information
Monica Sontrop
(902) 275-3183
5 Pleasant Street
Chester, Nova Scotia B0J 1J0





































