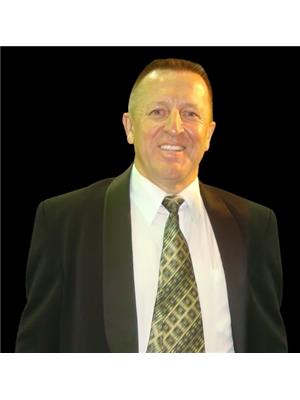495 Kings Road Sydney, Nova Scotia B1S 1B7
3 Bedroom
2 Bathroom
1,750 ft2
Partially Landscaped
$269,000
3 BEDROOM HOME THAT HAS HAD A MAJOR WORK DONE IN LAST TEN YEARS ROOF ,WIRING , WINDOWS , PLUMBING ,THREE HEAT PUMPS , NEWER SHED , SECURITY SYSTEM, HOT WATER TANK GREAT VIEW OF SYDNEY HARBOUR FROM PRIMARY BEDROOM PARTIALY FINISHED BASEMENT WITH HALF BATH , REC ROOM ALL ROOMS ARE A GOOD SIZE . (id:45785)
Property Details
| MLS® Number | 202520933 |
| Property Type | Single Family |
| Community Name | Sydney |
| Amenities Near By | Golf Course, Park, Playground, Public Transit, Shopping, Place Of Worship, Beach |
| Community Features | Recreational Facilities, School Bus |
| Features | Sloping, Level |
| Structure | Shed |
| View Type | Harbour |
Building
| Bathroom Total | 2 |
| Bedrooms Above Ground | 3 |
| Bedrooms Total | 3 |
| Constructed Date | 1960 |
| Construction Style Attachment | Detached |
| Exterior Finish | Vinyl |
| Flooring Type | Carpeted, Ceramic Tile, Hardwood |
| Foundation Type | Poured Concrete |
| Half Bath Total | 1 |
| Stories Total | 2 |
| Size Interior | 1,750 Ft2 |
| Total Finished Area | 1750 Sqft |
| Type | House |
| Utility Water | Municipal Water |
Parking
| Garage | |
| Paved Yard |
Land
| Acreage | No |
| Land Amenities | Golf Course, Park, Playground, Public Transit, Shopping, Place Of Worship, Beach |
| Landscape Features | Partially Landscaped |
| Sewer | Municipal Sewage System |
| Size Irregular | 0.1435 |
| Size Total | 0.1435 Ac |
| Size Total Text | 0.1435 Ac |
Rooms
| Level | Type | Length | Width | Dimensions |
|---|---|---|---|---|
| Second Level | Bath (# Pieces 1-6) | 6X8 | ||
| Second Level | Primary Bedroom | 11.2X12.9 | ||
| Second Level | Bedroom | 12.1X9.11 | ||
| Second Level | Bedroom | 10.3X11 | ||
| Basement | Bath (# Pieces 1-6) | 8X9 | ||
| Main Level | Living Room | 11X16.9 | ||
| Main Level | Dining Room | 10X11.10 | ||
| Main Level | Eat In Kitchen | 10.4X14.8 | ||
| Main Level | Family Room | 21X21.6 |
https://www.realtor.ca/real-estate/28746422/495-kings-road-sydney-sydney
Contact Us
Contact us for more information

Roger Burns
(902) 567-2552
(902) 371-5960
www.rogerburnsrealestate.com/
Roger Burns Real Estate Ltd.
1719 Kings Road
Sydney River, Nova Scotia B1S 1G3
1719 Kings Road
Sydney River, Nova Scotia B1S 1G3













