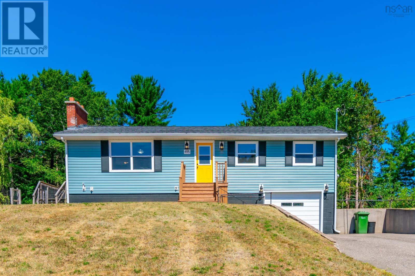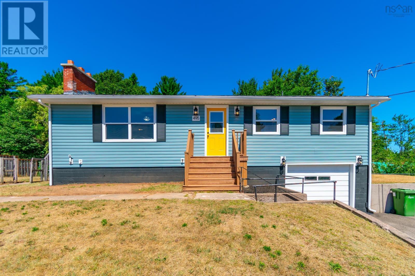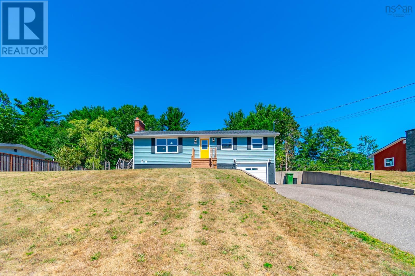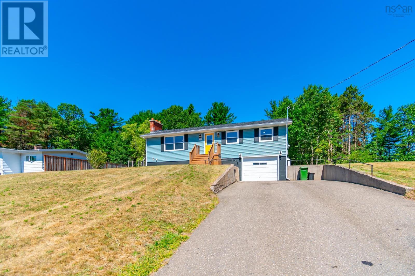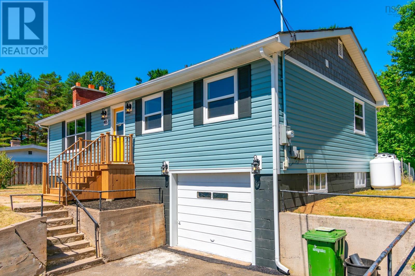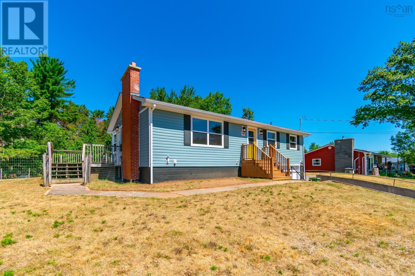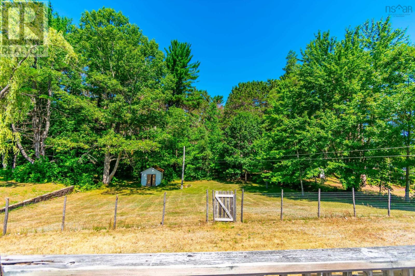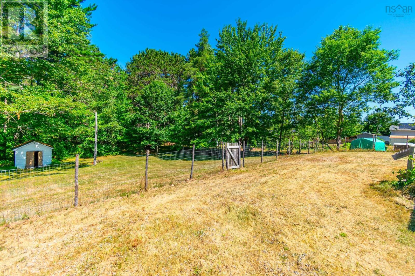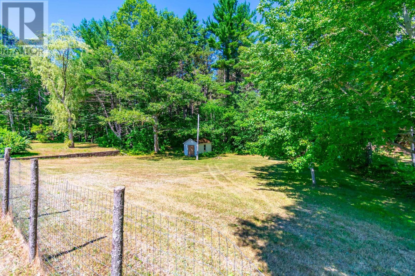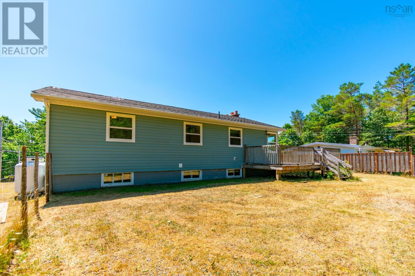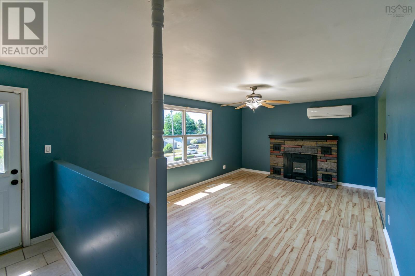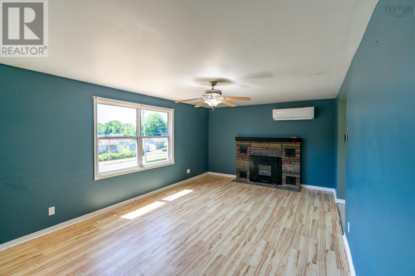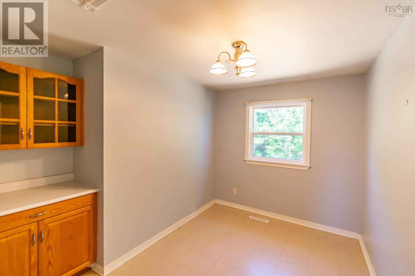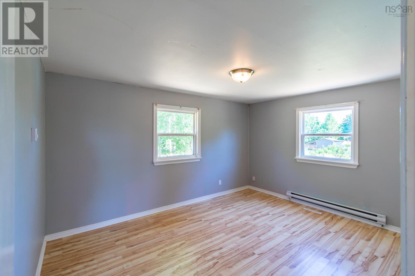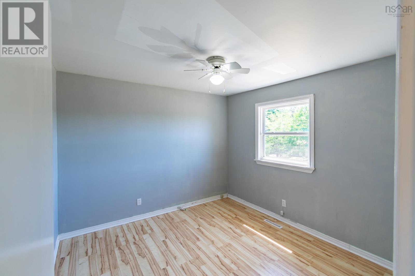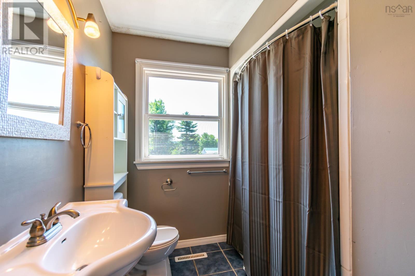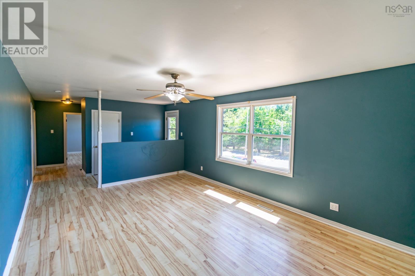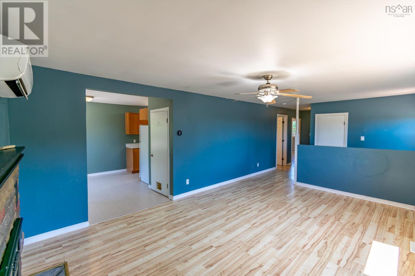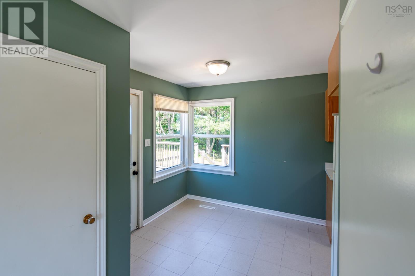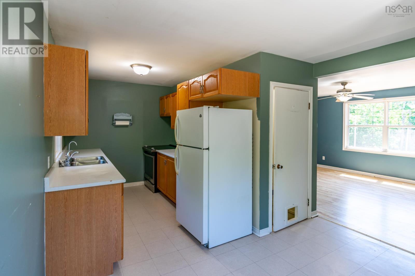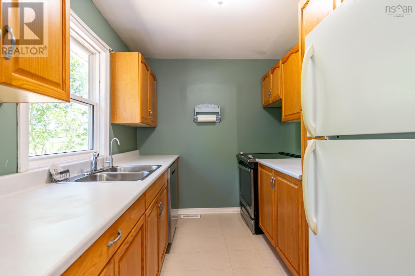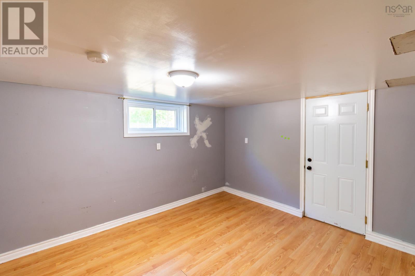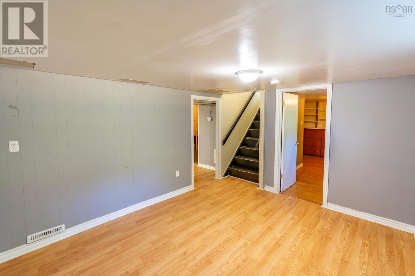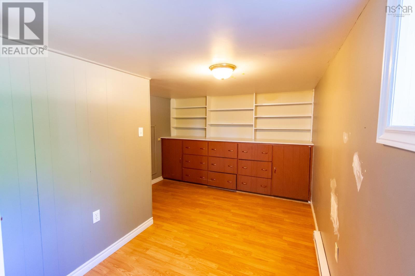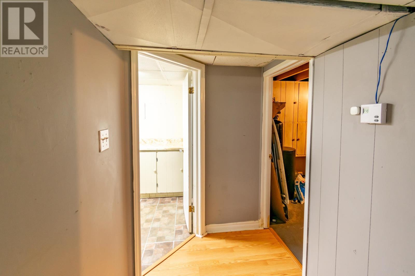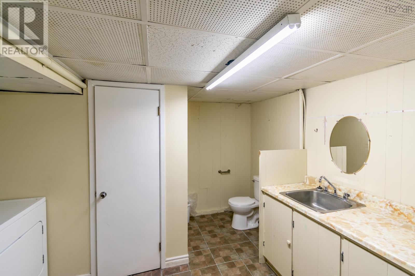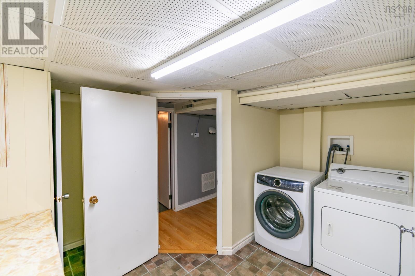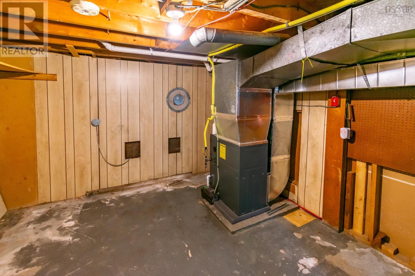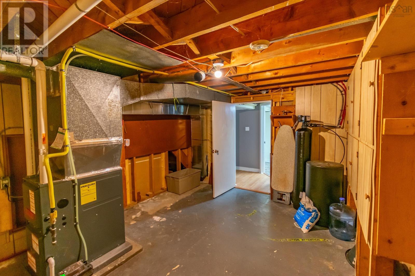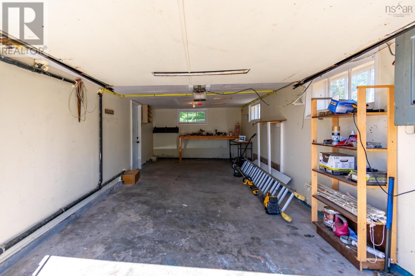495 Pine Ridge Avenue Kingston, Nova Scotia B0P 1R0
$349,900
This charming single-family home is the perfect place to call your own. Located in a quiet, family-friendly neighborhood just minutes from downtown Kingston, it offers a bright and welcoming interior with plenty of natural light. Situated on a generously sized lot in a sought-after school district, this home features three bedrooms and 1.5 bathrooms. Recent updates include new siding, fascia, and soffit (2025), a propane boiler (2023), water heater, water treatment system and pressure tank (2023). All appliances are included, making this move-in ready property a fantastic opportunity for any buyer. (id:45785)
Property Details
| MLS® Number | 202519918 |
| Property Type | Single Family |
| Community Name | Kingston |
| Amenities Near By | Golf Course, Park, Playground, Public Transit, Shopping, Place Of Worship |
| Community Features | Recreational Facilities, School Bus |
| Equipment Type | Propane Tank |
| Rental Equipment Type | Propane Tank |
| Structure | Shed |
Building
| Bathroom Total | 2 |
| Bedrooms Above Ground | 3 |
| Bedrooms Total | 3 |
| Appliances | Stove, Dishwasher, Dryer, Washer, Refrigerator |
| Architectural Style | Bungalow |
| Basement Development | Partially Finished |
| Basement Type | Full (partially Finished) |
| Constructed Date | 1965 |
| Construction Style Attachment | Detached |
| Cooling Type | Heat Pump |
| Exterior Finish | Vinyl |
| Fireplace Present | Yes |
| Flooring Type | Laminate, Tile |
| Foundation Type | Concrete Block |
| Half Bath Total | 1 |
| Stories Total | 1 |
| Size Interior | 1,624 Ft2 |
| Total Finished Area | 1624 Sqft |
| Type | House |
| Utility Water | Drilled Well |
Parking
| Garage | |
| Paved Yard |
Land
| Acreage | No |
| Land Amenities | Golf Course, Park, Playground, Public Transit, Shopping, Place Of Worship |
| Landscape Features | Landscaped |
| Sewer | Municipal Sewage System |
| Size Irregular | 0.5412 |
| Size Total | 0.5412 Ac |
| Size Total Text | 0.5412 Ac |
Rooms
| Level | Type | Length | Width | Dimensions |
|---|---|---|---|---|
| Basement | Den | 12 x 10 | ||
| Basement | Den | 6.10 x 7. + Jog 7. x 10.6 | ||
| Basement | Bath (# Pieces 1-6) | 8.6 x 11.5 | ||
| Main Level | Kitchen | 18.3 x 7.5 | ||
| Main Level | Living Room | 12. 5 x 18.3 | ||
| Main Level | Bedroom | 11. x 8 | ||
| Main Level | Bedroom | 14.3 x 11 | ||
| Main Level | Bedroom | 16.3 x 10.6 | ||
| Main Level | Bath (# Pieces 1-6) | 9.4 x 6.4 |
https://www.realtor.ca/real-estate/28701616/495-pine-ridge-avenue-kingston-kingston
Contact Us
Contact us for more information

Richard Greene
https://richardgreeneltd.com/
https://www.facebook.com/realtorrichardgreene/
https://www.linkedin.com/in/richard-greene-11609377/
.
Southwest, Nova Scotia B0S 1P0

