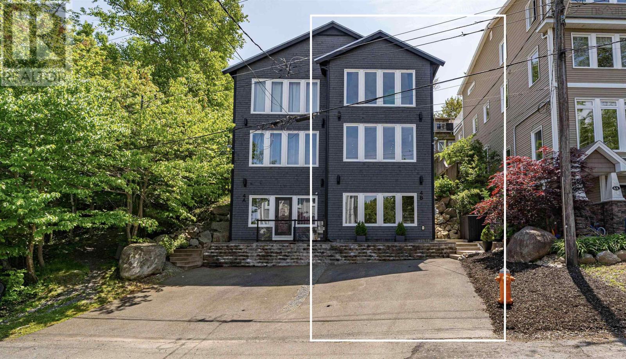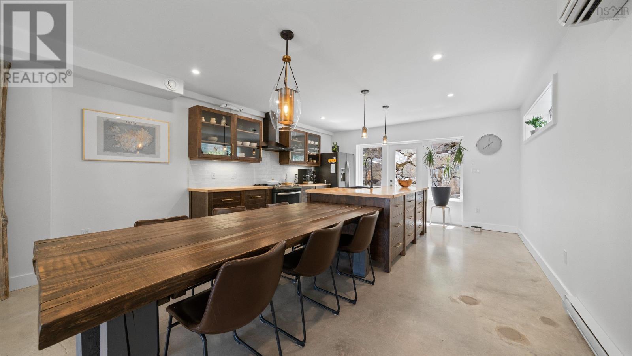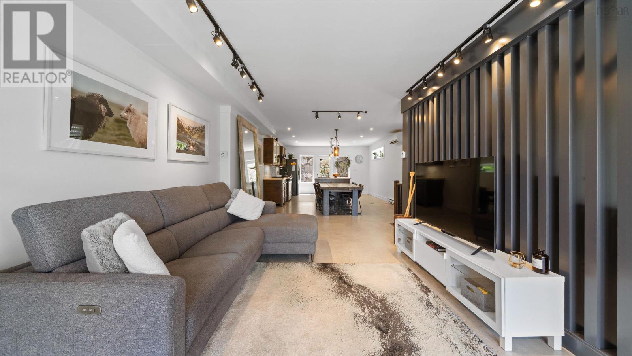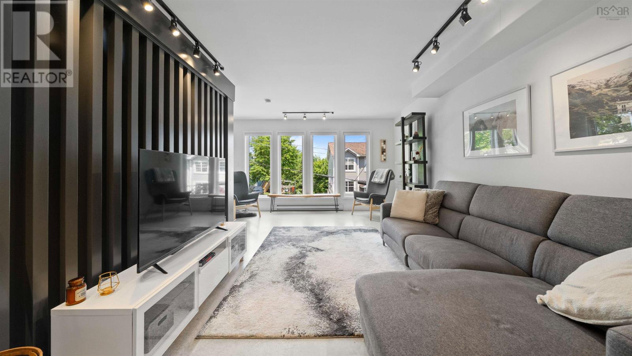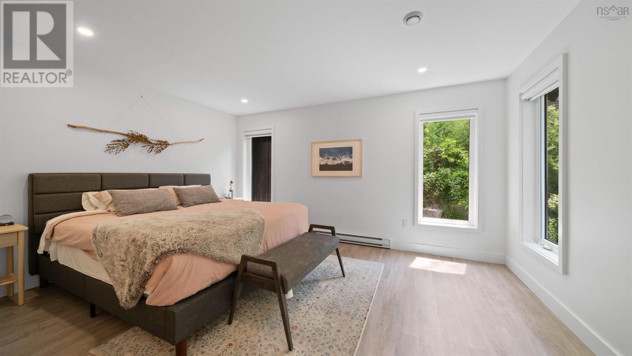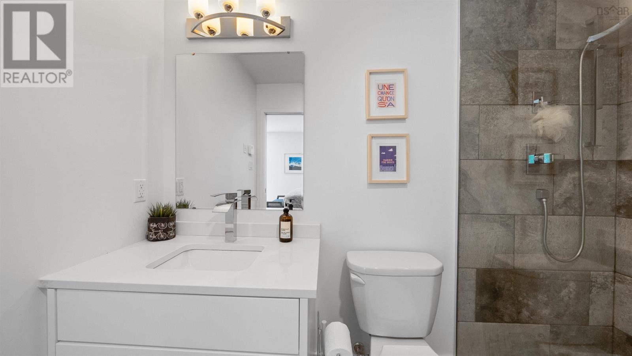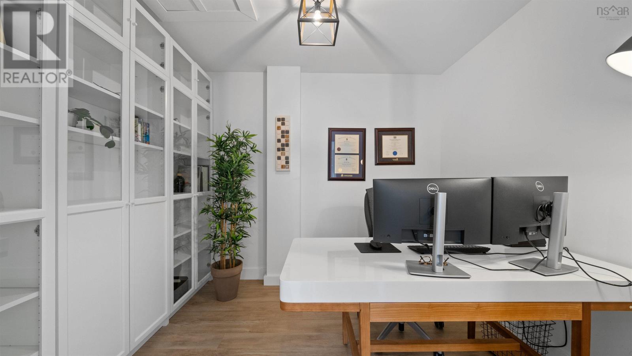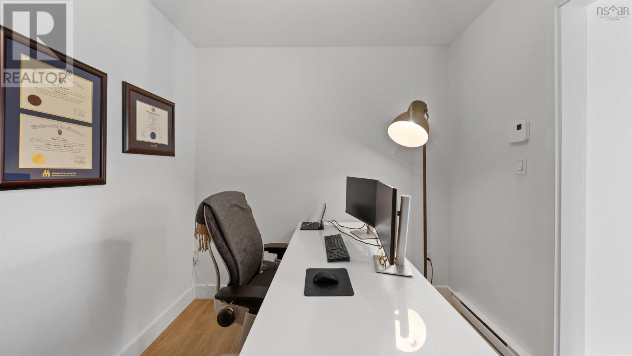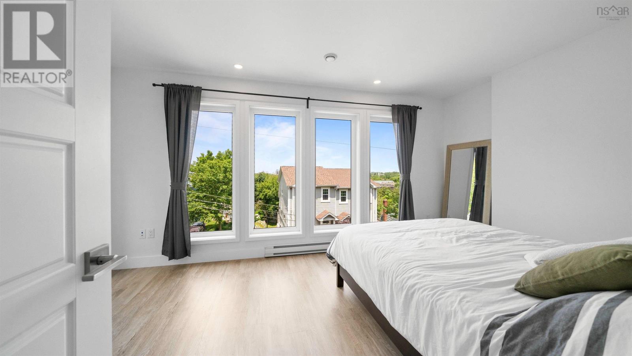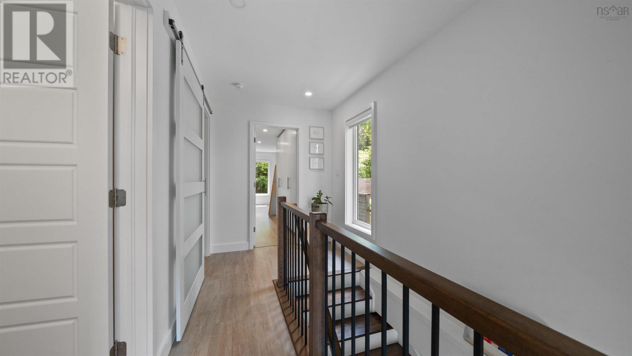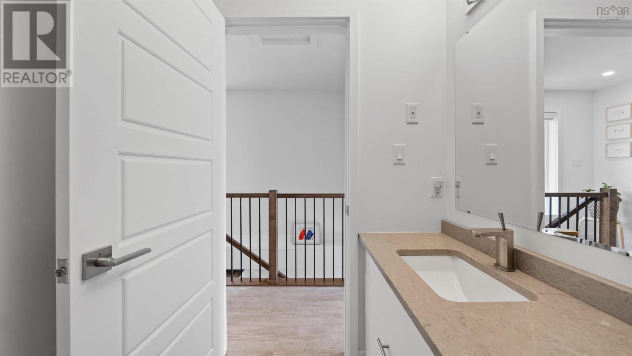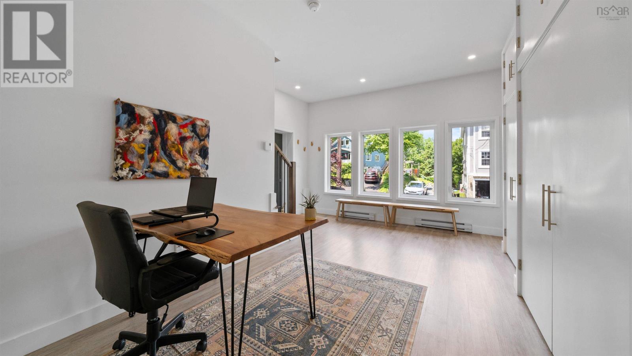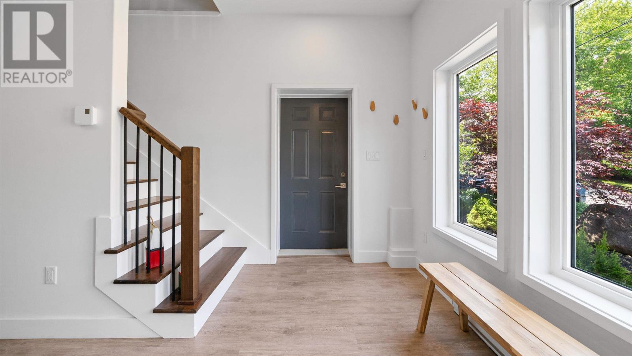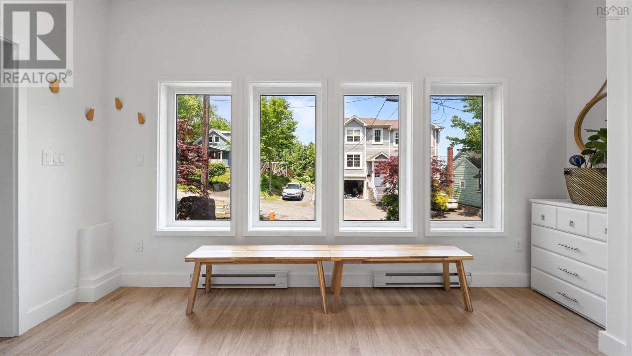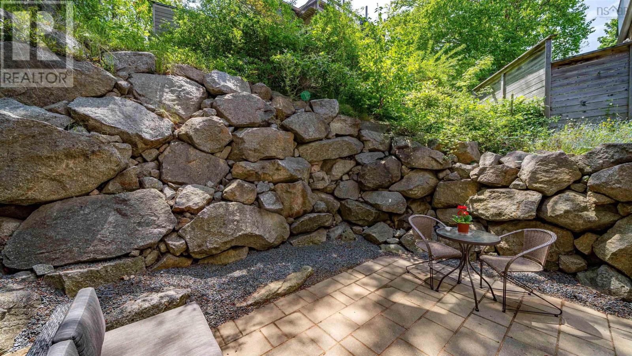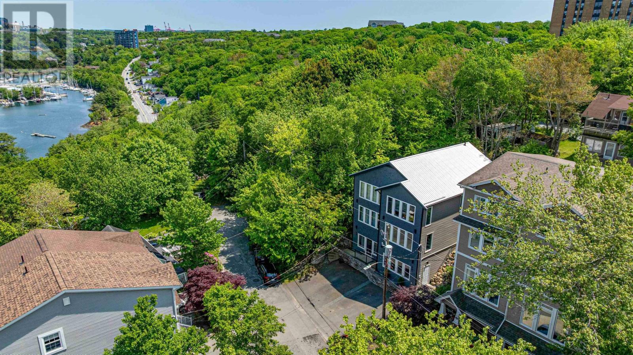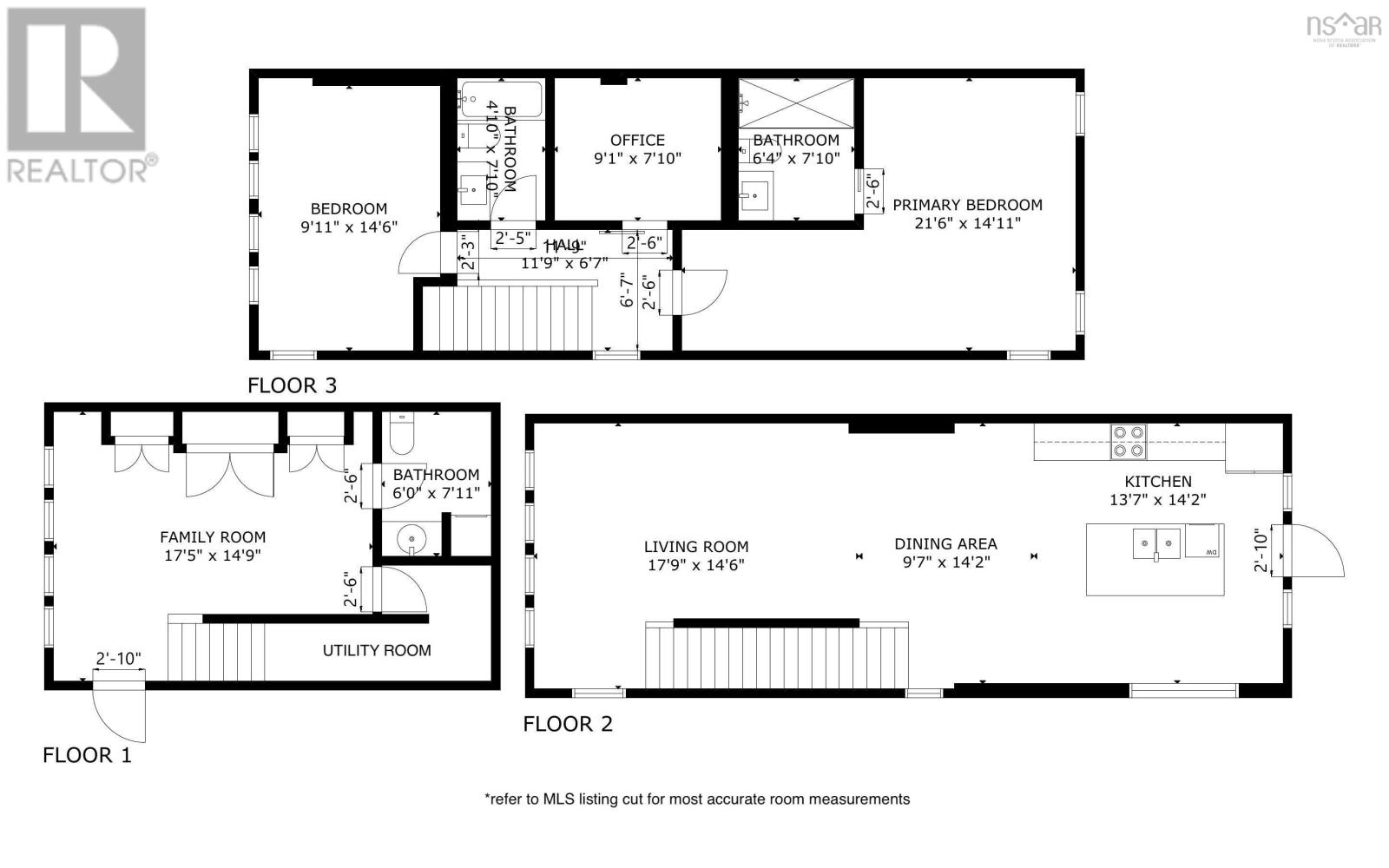4b Idlewylde Road Armdale, Nova Scotia B3N 1B9
$679,900
If youre looking for something architecturally unique, only five years old and in a lovely neighbourhood look no further than 4B Idlewylde. This semi-detached home is just steps to the ocean and a very short drive to downtown Halifax. Its location at the end of a cul-de-sac on a street full of friendly neighbours, makes for peaceful day-to-day living. Enter into the lower level with its tall ceilings, custom storage cabinets, half bath/laundry room and utility room. This level offers an amazing flex space; the current owners are using it as an office zone, however it would do just as well as a fitness room, playroom or hobby area. Take the first set of hardwood stairs up to the main level with its spacious and open concept layout. The polished concrete floors, custom cabinetry and slatted wall add a wow factor. The kitchen is well appointed and looks out onto an amazing granite feature wall and private patio/rear yard area. With space for a large table; this kitchen makes entertaining fun and easy. The living room has ample light coming from the tall windows; something youll find on each floor. Upstairs the large primary bedroom has a built-in clothes closet area, an ensuite with walk-in shower and windows that gaze out into trees and granite rock. Rounding out this top level is an office/den, second full bathroom and a large second bedroom with a panoramic view (catch glimpses of the ocean when the leaves are off the trees). Other highlights of this home include : two heat pumps, a metal roof and an ETS unit hooked up to time-of-day with NS Power to help both the environment and your heating bill. A modern, unique and low maintenance home on a quiet tree-lined street; book your viewing today. Check out the full listing on Realtor.ca (id:45785)
Open House
This property has open houses!
12:00 pm
Ends at:2:00 pm
Property Details
| MLS® Number | 202514253 |
| Property Type | Single Family |
| Community Name | Armdale |
| Amenities Near By | Park, Playground, Public Transit, Shopping |
| Community Features | Recreational Facilities |
Building
| Bathroom Total | 3 |
| Bedrooms Above Ground | 2 |
| Bedrooms Total | 2 |
| Appliances | Stove, Dishwasher, Refrigerator |
| Constructed Date | 2020 |
| Construction Style Attachment | Semi-detached |
| Cooling Type | Heat Pump |
| Exterior Finish | Wood Shingles, Vinyl, Other |
| Flooring Type | Concrete, Laminate, Tile |
| Foundation Type | Poured Concrete |
| Half Bath Total | 1 |
| Stories Total | 3 |
| Size Interior | 1,926 Ft2 |
| Total Finished Area | 1926 Sqft |
| Type | House |
| Utility Water | Municipal Water |
Land
| Acreage | No |
| Land Amenities | Park, Playground, Public Transit, Shopping |
| Landscape Features | Landscaped |
| Sewer | Municipal Sewage System |
| Size Irregular | 0.0574 |
| Size Total | 0.0574 Ac |
| Size Total Text | 0.0574 Ac |
Rooms
| Level | Type | Length | Width | Dimensions |
|---|---|---|---|---|
| Second Level | Kitchen | 22.7 x 14.8 | ||
| Second Level | Living Room | 22.8 x 11 | ||
| Second Level | Den | 8.11 x 8.1 | ||
| Second Level | Primary Bedroom | 11.11 x 15.2 | ||
| Second Level | Bath (# Pieces 1-6) | 8.4 x 5.11 | ||
| Second Level | Bath (# Pieces 1-6) | 8.4 x 4.11 | ||
| Second Level | Bedroom | 10.3 x 15.11 | ||
| Lower Level | Recreational, Games Room | 18.1 x 12.10 | ||
| Lower Level | Bath (# Pieces 1-6) | 6.2 x 8.2 | ||
| Lower Level | Storage | 6.2 x 6.4 |
https://www.realtor.ca/real-estate/28451419/4b-idlewylde-road-armdale-armdale
Contact Us
Contact us for more information
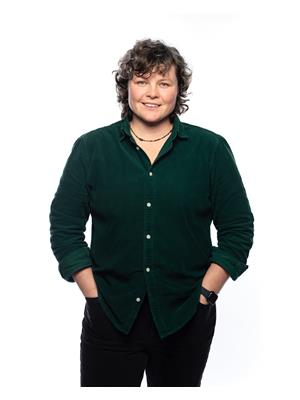
Jessica Tasker
1314 Cathedral Lane
Halifax, Nova Scotia B3H 4S7

