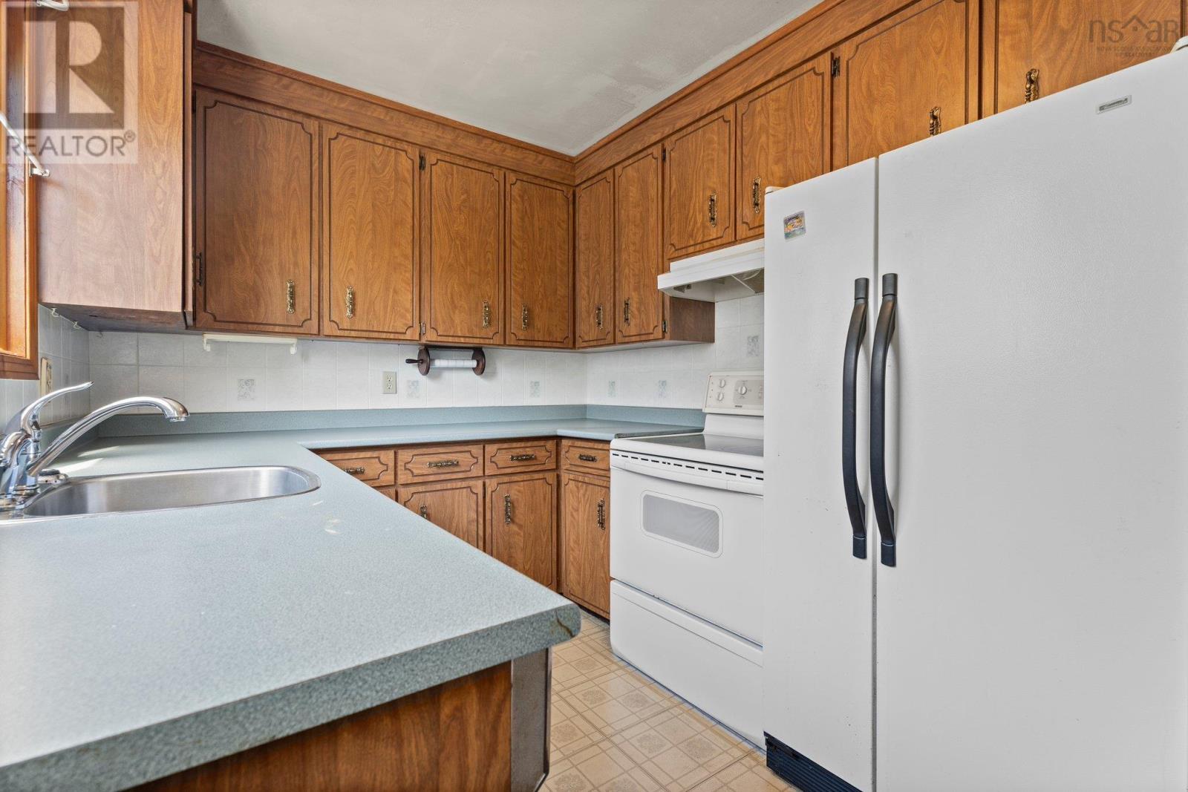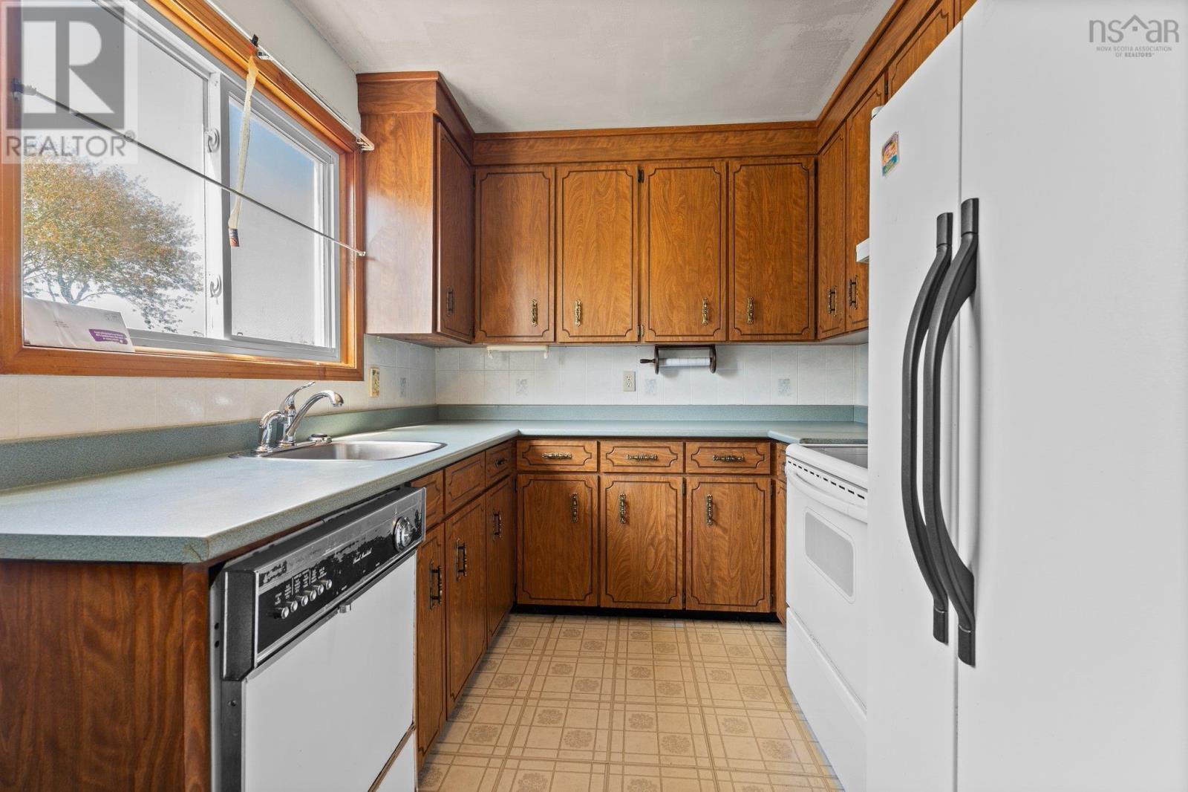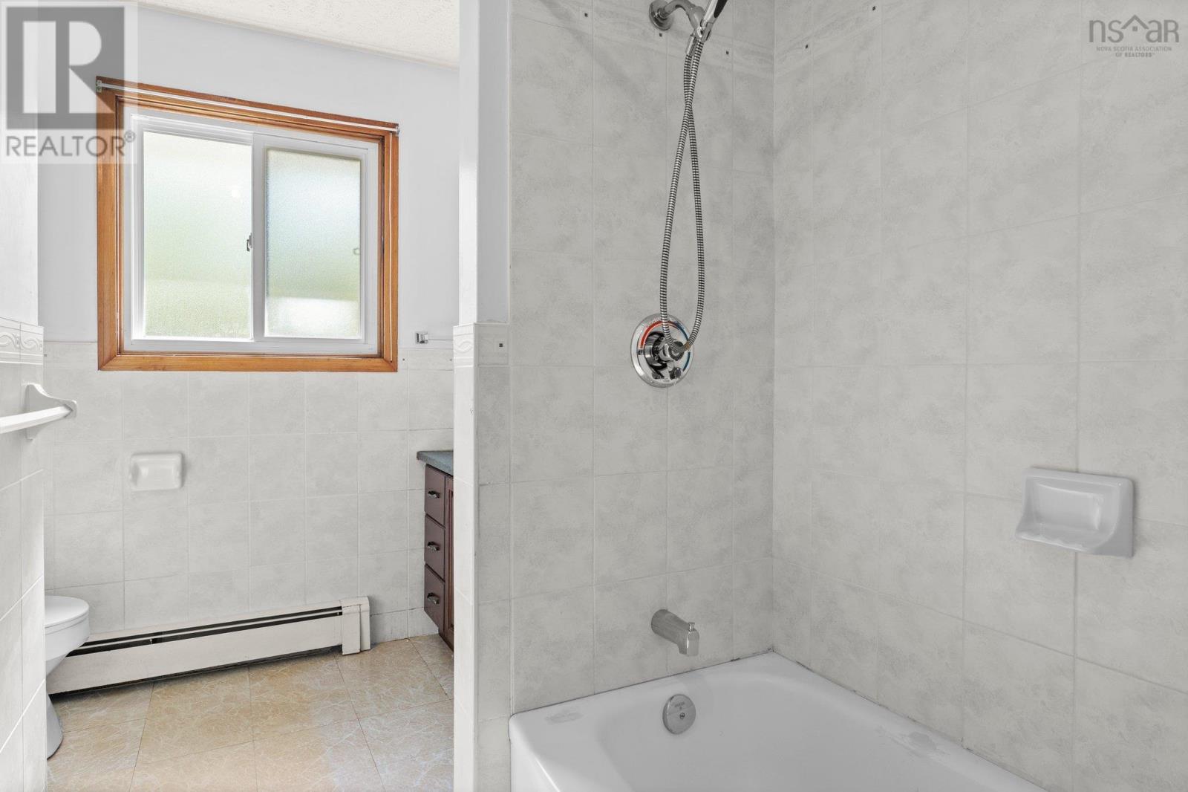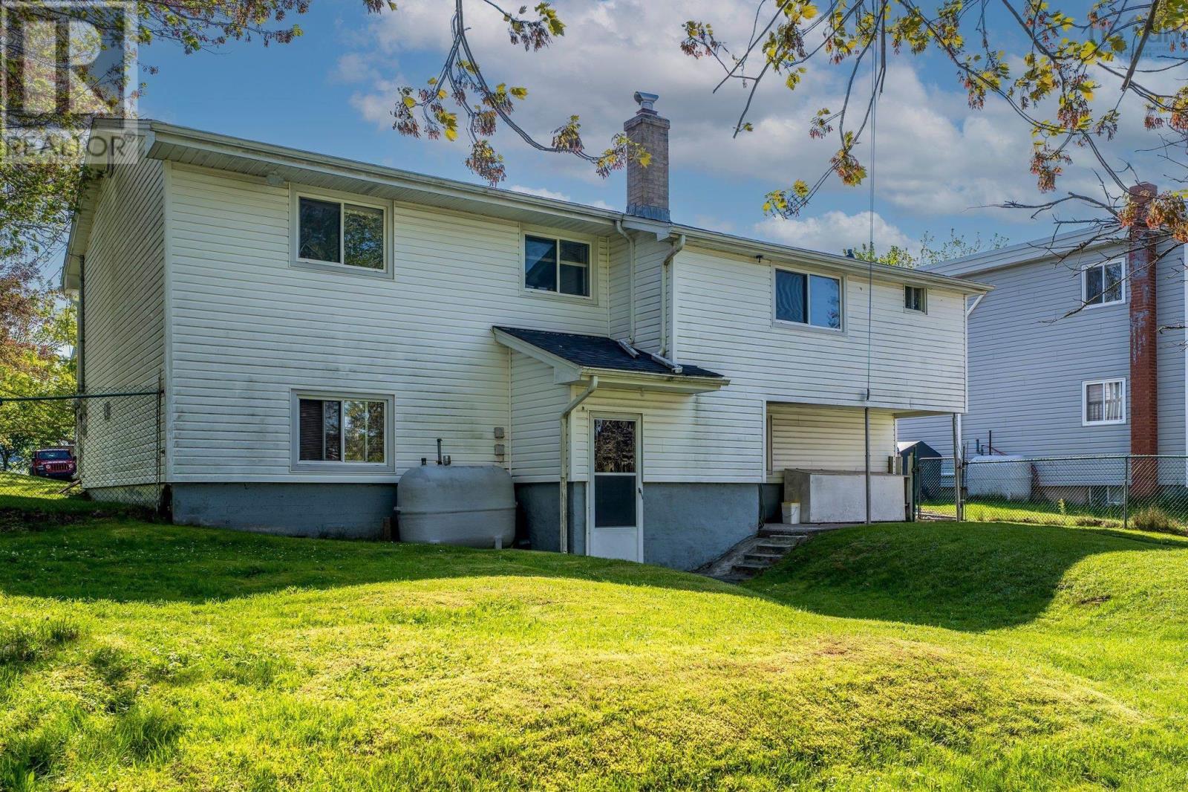5 Bedroom
2 Bathroom
2,418 ft2
Landscaped
$539,000
Located on a quiet, family-friendly cul-de-sac, this income property offers incredible potential for investors or homeowners looking to build equity through renovation. The home features two separate units: a spacious upper-level 3-bedroom, 1-bath unit thats ready for your personal touch, and a fully rented lower-level 2-bedroom, 1-bath suite providing immediate rental income. Set on a large, landscaped lot with a fully fenced backyard, this property is ideal for families and tenants alike. Centrally located and close to all amenities, its a rare opportunity to create value in one of Fairviews most desirable areas. Being sold as is, where is. (id:45785)
Property Details
|
MLS® Number
|
202512906 |
|
Property Type
|
Single Family |
|
Neigbourhood
|
Fairview Estates |
|
Community Name
|
Halifax |
|
Amenities Near By
|
Park, Playground, Public Transit, Shopping, Place Of Worship |
|
Community Features
|
Recreational Facilities, School Bus |
|
Structure
|
Shed |
Building
|
Bathroom Total
|
2 |
|
Bedrooms Above Ground
|
3 |
|
Bedrooms Below Ground
|
2 |
|
Bedrooms Total
|
5 |
|
Appliances
|
Stove, Dishwasher, Dryer, Washer, Refrigerator |
|
Constructed Date
|
1968 |
|
Construction Style Attachment
|
Up And Down |
|
Exterior Finish
|
Brick, Vinyl |
|
Flooring Type
|
Carpeted, Laminate, Linoleum |
|
Foundation Type
|
Poured Concrete |
|
Stories Total
|
2 |
|
Size Interior
|
2,418 Ft2 |
|
Total Finished Area
|
2418 Sqft |
|
Type
|
Duplex |
|
Utility Water
|
Municipal Water |
Parking
Land
|
Acreage
|
No |
|
Land Amenities
|
Park, Playground, Public Transit, Shopping, Place Of Worship |
|
Landscape Features
|
Landscaped |
|
Sewer
|
Municipal Sewage System |
|
Size Irregular
|
0.1493 |
|
Size Total
|
0.1493 Ac |
|
Size Total Text
|
0.1493 Ac |
Rooms
| Level |
Type |
Length |
Width |
Dimensions |
|
Second Level |
Kitchen |
|
|
8X12.3 |
|
Second Level |
Dining Room |
|
|
8.7X12.8 |
|
Second Level |
Living Room |
|
|
15.9X13.9 |
|
Second Level |
Other |
|
|
10.5 X 4.7 |
|
Second Level |
Bedroom |
|
|
11.5X12.5 /37 |
|
Second Level |
Bedroom |
|
|
10.1X9.11 /37 |
|
Second Level |
Primary Bedroom |
|
|
12.4X12.5 /37 |
|
Second Level |
Bath (# Pieces 1-6) |
|
|
7.11X9.11 |
|
Basement |
Kitchen |
|
|
7.5X13 |
|
Basement |
Dining Room |
|
|
8.7X12.4 |
|
Basement |
Living Room |
|
|
15X12.9 /36 |
|
Basement |
Utility Room |
|
|
10.10X12.2 /36 |
|
Basement |
Bath (# Pieces 1-6) |
|
|
8X9.5 /36 |
|
Basement |
Primary Bedroom |
|
|
12.4X12.1 /36 |
|
Basement |
Bedroom |
|
|
9.7X9.5 /36 |
https://www.realtor.ca/real-estate/28392392/5-7-kingsmere-court-halifax-halifax







































