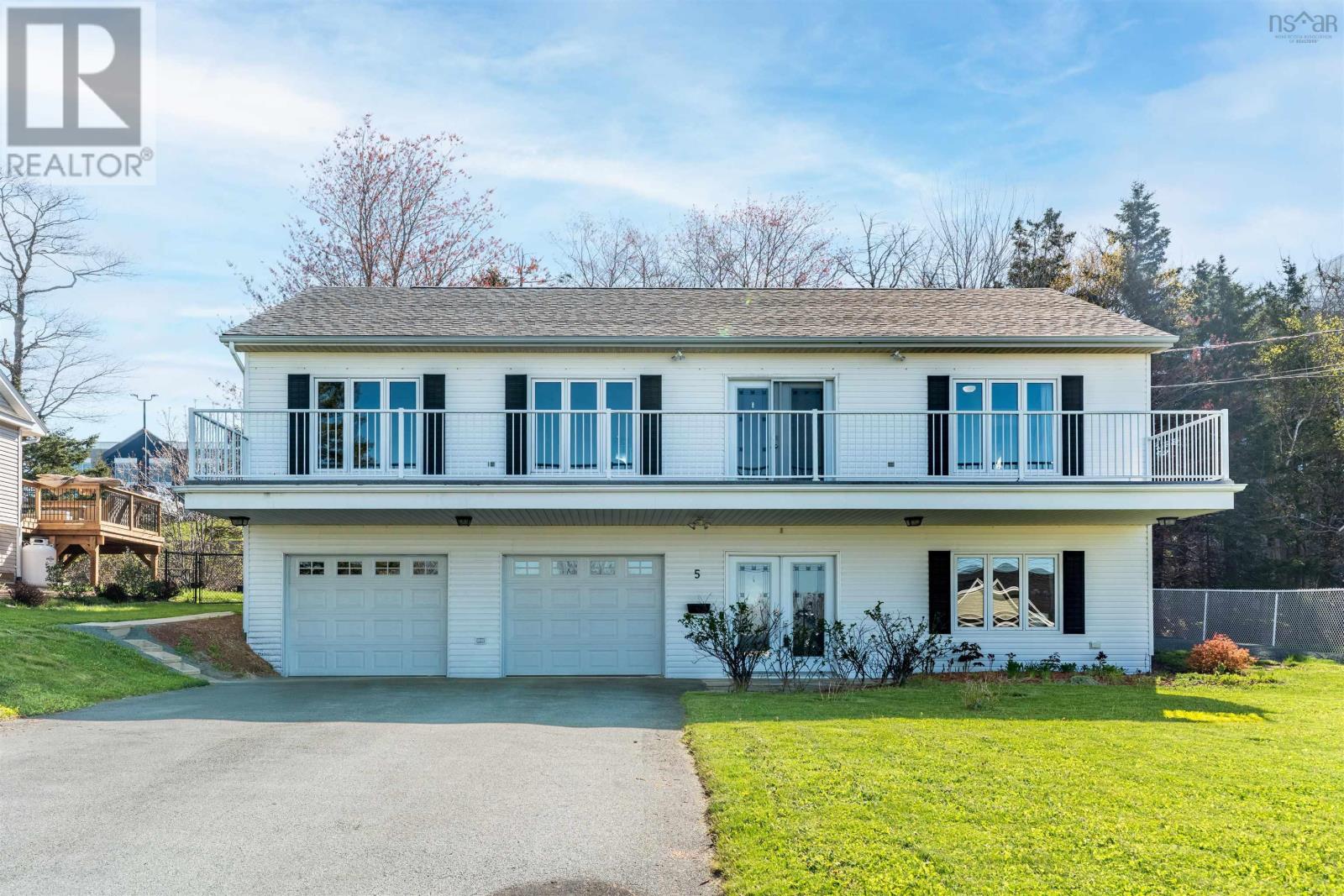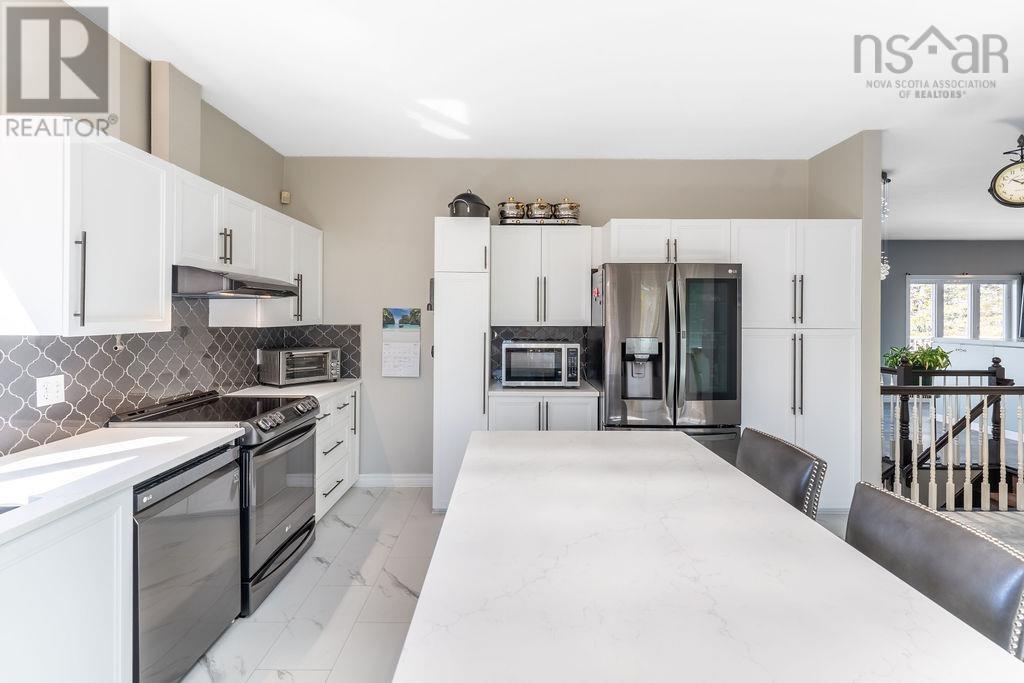5 Alpine Drive Portland Hills, Nova Scotia B2W 1Z3
$691,310
Second chances dont come often, so dont miss out this time. Back on the market after a previous offer didnt finalize, 5 Alpine Drive is a contemporary raised bungalow on a quiet street in the heart of Dartmouth. With great neighbours and a full front balcony perfect for enjoying sunsets and seasonal fireworks, this home offers comfort, flexibility, and location. Inside, youll find a bright open concept kitchen and dining area, fully renovated with quality finishes, upgraded appliances, and stylish lighting. Vinyl plank flooring flows throughout the upper level, with original hardwood underneath ready to be refinished to your taste. The cozy living room features a propane fireplace, and in-floor radiant heating on both levels provides year-round comfort. The spacious primary bedroom includes two double closets and a beautifully updated ensuite with double sinks. The lower level offers space for up to three additional bedrooms, a renovated four-piece bath, an updated laundry room with storage, and access to the double attached heated garage. Perfect for an in-home business, the layout includes a dedicated office near the front entry, ideal for hair, massage, or other personal services, with a separate client-accessible bathroom for privacy. Or take advantage of the layout to create a secondary suite and generate income. Located within walking distance to shopping, restaurants, schools, and the Portland Hills bus terminal, this home offers the ideal blend of practicality and lifestyle. Whether you are looking for space to grow, work from home, or relax in a peaceful neighbourhood, this property checks all the boxes. Take another look. This opportunity is too good to miss twice. (id:45785)
Property Details
| MLS® Number | 202511212 |
| Property Type | Single Family |
| Community Name | Portland Hills |
| Amenities Near By | Park, Playground, Public Transit, Shopping, Place Of Worship |
| Community Features | Recreational Facilities |
| Equipment Type | Propane Tank |
| Features | Level |
| Rental Equipment Type | Propane Tank |
| Structure | Shed |
Building
| Bathroom Total | 3 |
| Bedrooms Above Ground | 2 |
| Bedrooms Below Ground | 3 |
| Bedrooms Total | 5 |
| Appliances | None |
| Architectural Style | Bungalow |
| Constructed Date | 1993 |
| Construction Style Attachment | Detached |
| Exterior Finish | Vinyl |
| Fireplace Present | Yes |
| Flooring Type | Carpeted, Tile, Vinyl Plank |
| Foundation Type | Poured Concrete |
| Half Bath Total | 1 |
| Stories Total | 1 |
| Size Interior | 2,475 Ft2 |
| Total Finished Area | 2475 Sqft |
| Type | House |
| Utility Water | Municipal Water |
Parking
| Garage | |
| Attached Garage | |
| Paved Yard |
Land
| Acreage | No |
| Land Amenities | Park, Playground, Public Transit, Shopping, Place Of Worship |
| Landscape Features | Landscaped |
| Sewer | Municipal Sewage System |
| Size Irregular | 0.1722 |
| Size Total | 0.1722 Ac |
| Size Total Text | 0.1722 Ac |
Rooms
| Level | Type | Length | Width | Dimensions |
|---|---|---|---|---|
| Lower Level | Den | 13.7 x 10.6 | ||
| Lower Level | Bedroom | 11.2 x 9.8 | ||
| Lower Level | Bedroom | 11.2 x 9.8 | ||
| Lower Level | Foyer | 10.2 x 12.1 | ||
| Lower Level | Bath (# Pieces 1-6) | 10.10 x 8.5 | ||
| Lower Level | Laundry Room | 8.3 x 8.5 | ||
| Main Level | Kitchen | 13.6 x 14.1 | ||
| Main Level | Dining Room | 10.2 x 9.1 | ||
| Main Level | Living Room | 19.0 x 12.7 | ||
| Main Level | Foyer | 13.1 x 14.8 | ||
| Main Level | Primary Bedroom | 14.4 x 12.1 | ||
| Main Level | Ensuite (# Pieces 2-6) | 8.5 7.3 | ||
| Main Level | Bedroom | 13.6 x 13.3 | ||
| Main Level | Bath (# Pieces 1-6) | 7.8 x 3.1 |
https://www.realtor.ca/real-estate/28322628/5-alpine-drive-portland-hills-portland-hills
Contact Us
Contact us for more information

Kelly Brown
222 Waterfront Drive, Suite 106
Bedford, Nova Scotia B4A 0H3



















































