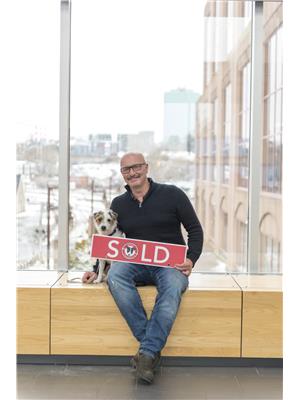5 Beaver Bank Road Lower Sackville, Nova Scotia B4E 1A9
$584,900
Welcome to this beautifully renovated home in the heart of Lower Sackville, offering the perfect blend of modern updates, space, and convenience. Fully transformed from top to bottom, inside and out, within the last 10 years. This home features updates to the roof, siding, windows, wrap-around deck, fencing, ducted heat pump, kitchen, bathrooms, flooring, and paint throughoutall you have to do is move in and unpack! Step inside to an open concept main floor, where the spacious kitchen, dining, and living areas seamlessly flow together, perfect for both entertaining and day to day living. Three generously sized bedroomsincluding a spacious primary suite plus a beautifully updated full bath and main level laundry offer thoughtful convenience for family life. Downstairs, the fully finished basement is ideal for guests, teens, or extended family. It features a large rec room, a fourth bedroom, a second full bath, and storage spaceproviding plenty of room to relax, work, or play. Outside, enjoy the privacy of a wrap around deck, a partially fenced yard, and a turnaround driveway for easy access. The detached two car garage is fully wired and equipped with a heat pump, making it perfect for a workshop, gym, or year-round storage. Located steps from the bus route and just minutes from Highways 101 and 102, shops, schools, and all amenitiesthis home offers an unbeatable location and lifestyle. (id:45785)
Open House
This property has open houses!
2:00 pm
Ends at:4:00 pm
12:00 pm
Ends at:2:00 pm
Property Details
| MLS® Number | 202519735 |
| Property Type | Single Family |
| Community Name | Lower Sackville |
| Amenities Near By | Park, Playground, Public Transit, Place Of Worship |
| Community Features | Recreational Facilities, School Bus |
Building
| Bathroom Total | 2 |
| Bedrooms Above Ground | 3 |
| Bedrooms Below Ground | 1 |
| Bedrooms Total | 4 |
| Appliances | Stove, Dishwasher, Dryer, Washer, Refrigerator |
| Architectural Style | Bungalow |
| Basement Development | Finished |
| Basement Type | Full (finished) |
| Constructed Date | 1957 |
| Construction Style Attachment | Detached |
| Cooling Type | Heat Pump |
| Exterior Finish | Vinyl |
| Flooring Type | Carpeted, Ceramic Tile, Hardwood, Vinyl |
| Foundation Type | Poured Concrete |
| Stories Total | 1 |
| Size Interior | 2,328 Ft2 |
| Total Finished Area | 2328 Sqft |
| Type | House |
| Utility Water | Municipal Water |
Parking
| Garage | |
| Detached Garage | |
| Gravel |
Land
| Acreage | No |
| Land Amenities | Park, Playground, Public Transit, Place Of Worship |
| Landscape Features | Landscaped |
| Sewer | Municipal Sewage System |
| Size Irregular | 0.3091 |
| Size Total | 0.3091 Ac |
| Size Total Text | 0.3091 Ac |
Rooms
| Level | Type | Length | Width | Dimensions |
|---|---|---|---|---|
| Basement | Recreational, Games Room | 25.1 x 30.1 | ||
| Basement | Bedroom | 11.1 x 14.8 | ||
| Basement | Bath (# Pieces 1-6) | 6 x 7.5 | ||
| Basement | Utility Room | 3.10 x 15 | ||
| Main Level | Kitchen | 10.6 x 14 | ||
| Main Level | Dining Room | 13.1 x 7.2 | ||
| Main Level | Other | Breakfast Nook-10.6 x 12.7 | ||
| Main Level | Living Room | 13.11 x 16.4 | ||
| Main Level | Primary Bedroom | 13.4 x 13 | ||
| Main Level | Bedroom | 10.8 x 12.7 | ||
| Main Level | Bedroom | 12.5 x 10.9 | ||
| Main Level | Bath (# Pieces 1-6) | 10.7 x 8.2 |
https://www.realtor.ca/real-estate/28695341/5-beaver-bank-road-lower-sackville-lower-sackville
Contact Us
Contact us for more information

Robert Scanlan
(902) 406-4301
https://www.facebook.com/HalifaxRealEstateWithRobScanlan/
https://www.linkedin.com/in/robert-scanlan-33086726/
https://twitter.com/Rob_Scanlan?lang=en
610 Wright Avenue, Unit 2
Dartmouth, Nova Scotia B3A 1M9






































