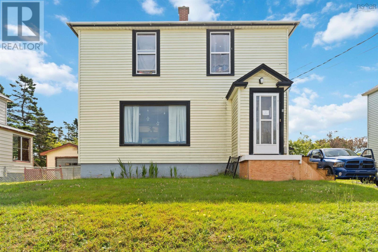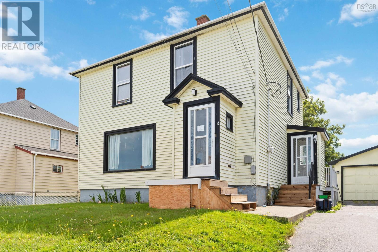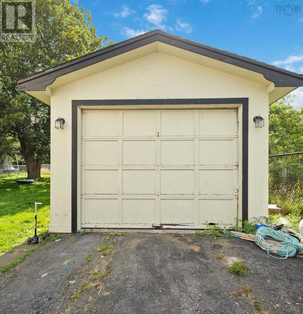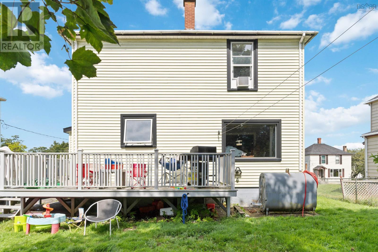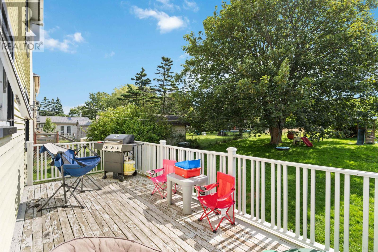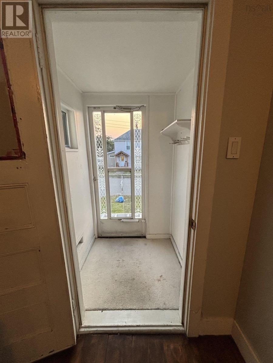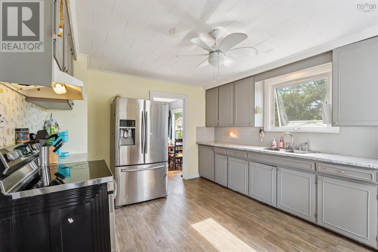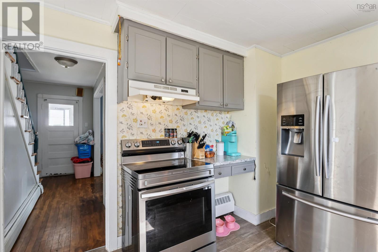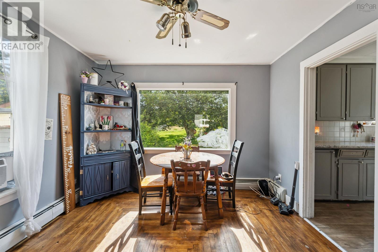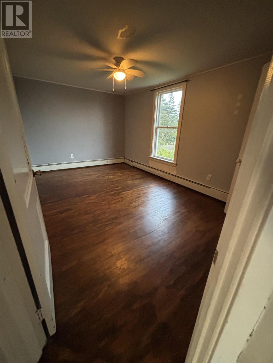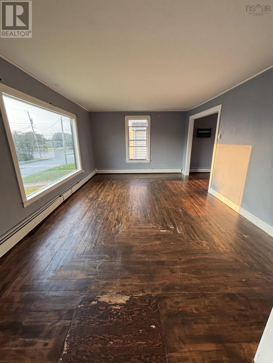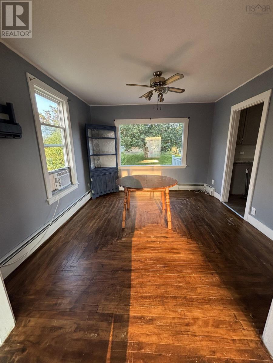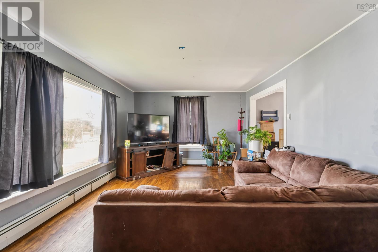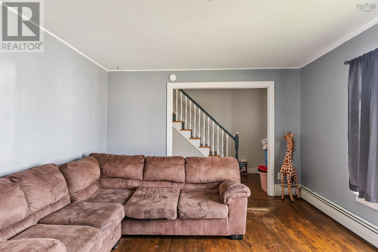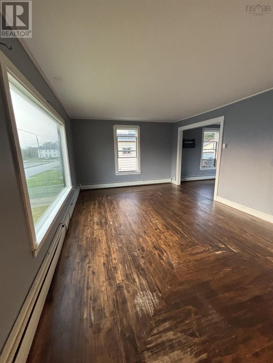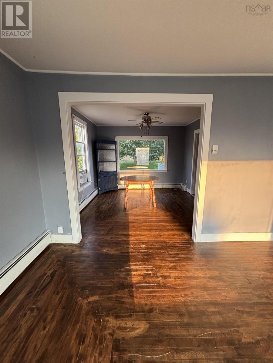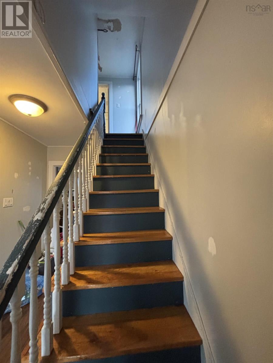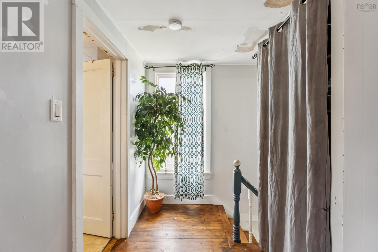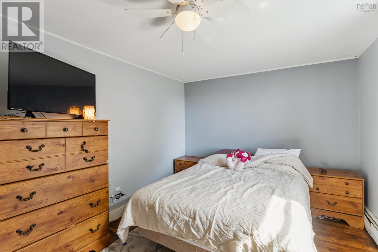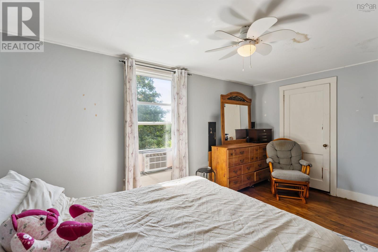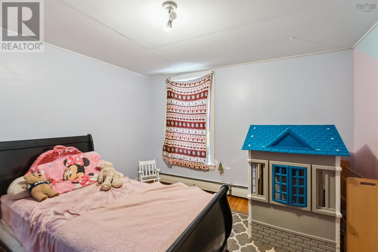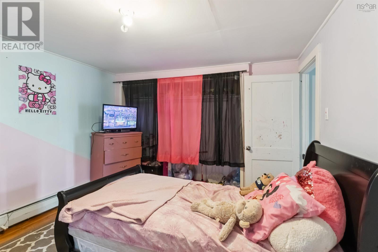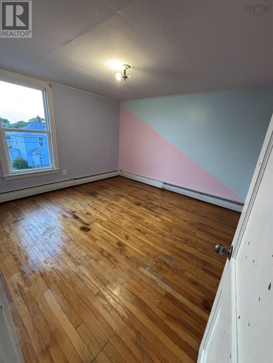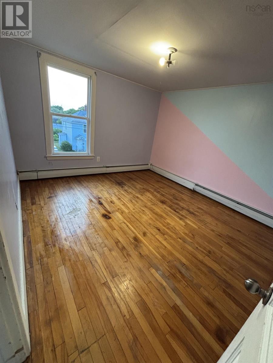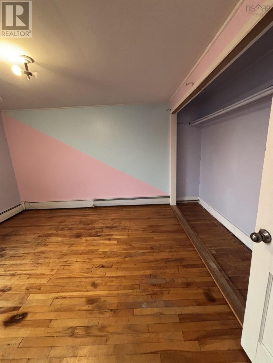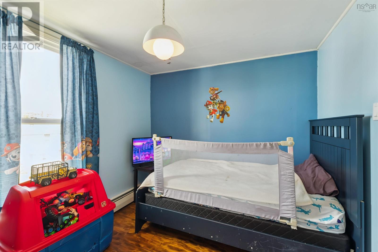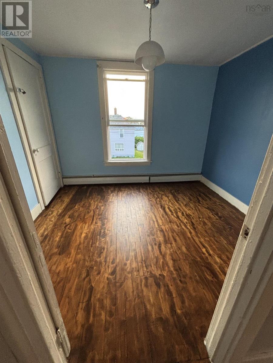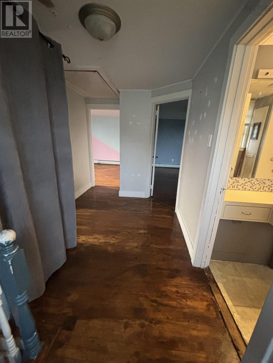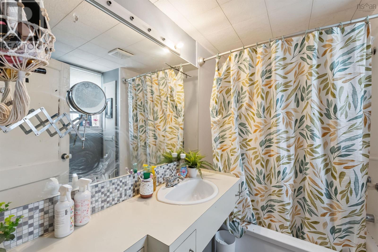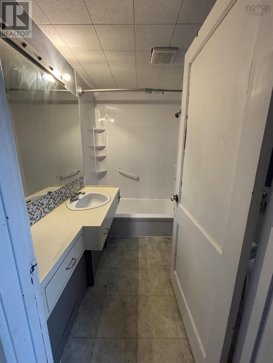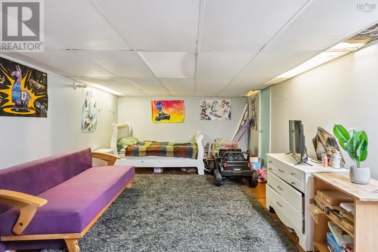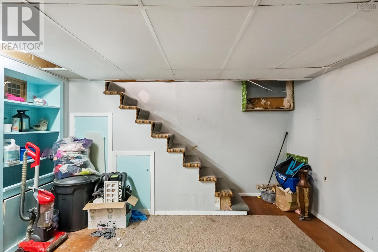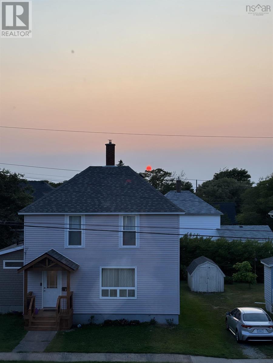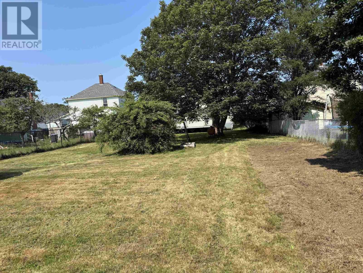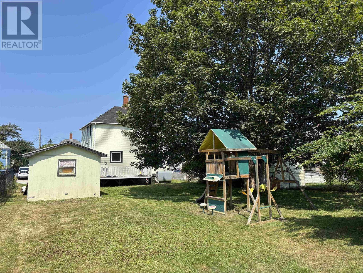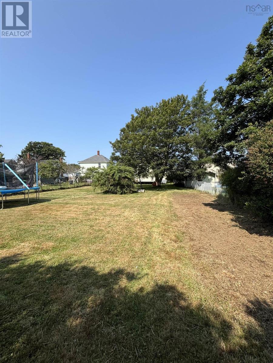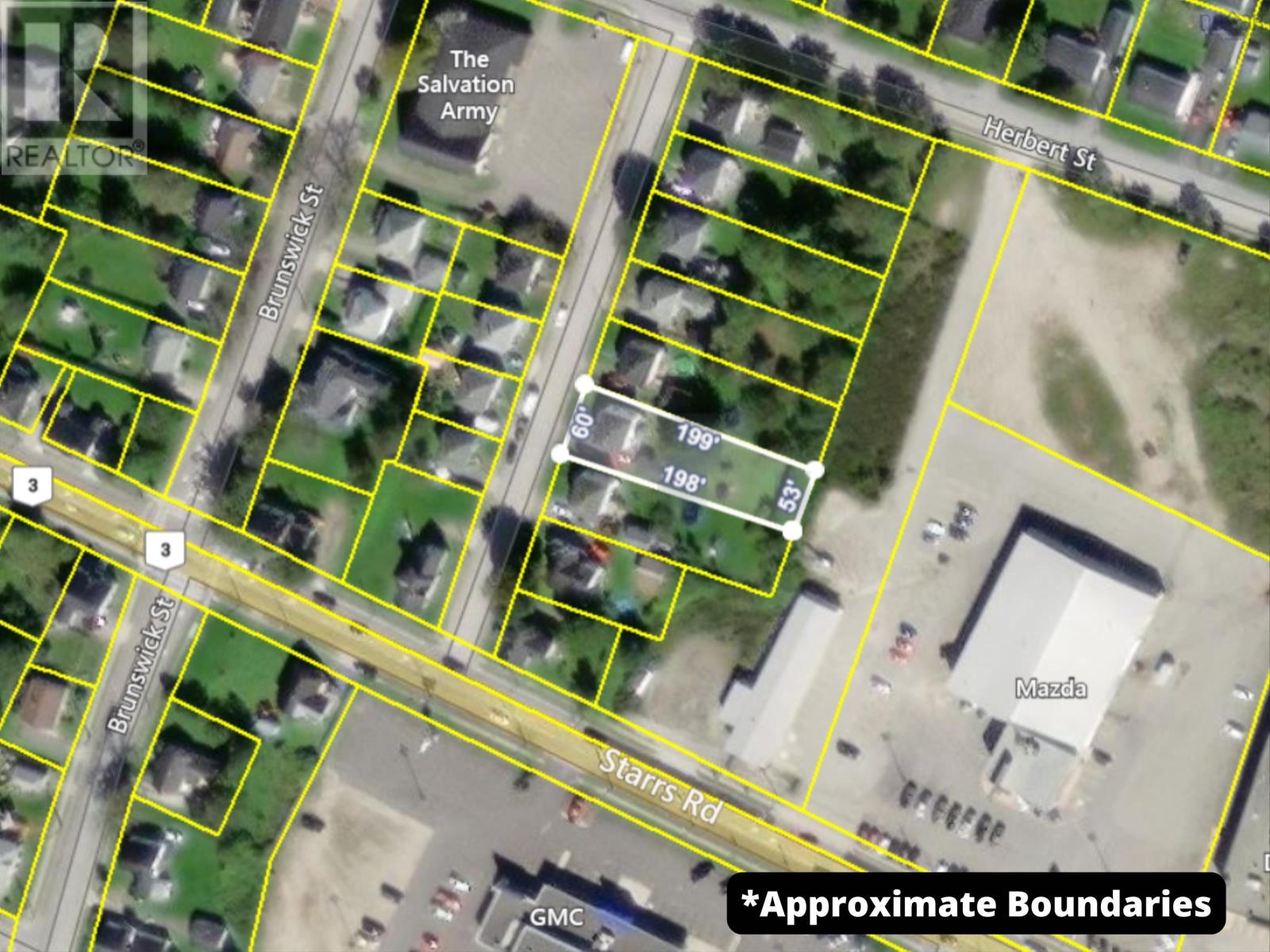5 Carol Avenue Yarmouth, Nova Scotia B5A 2H6
$259,900
Welcome to 5 Carol Avenue right in the heart of Yarmouth. This 3 bedroom, one and a half bath home offers a huge fenced in backyard and a garage. Step inside to the open concept kitchen & dining room and a generous sized living room with large windows offering tons of natural light. Upstairs you will find 3 bedrooms and a full bath. The lower level features a family room, office (poss. 4th bedroom) a 1/2 bath and a combined workshop/laundry room area. Enjoy your morning coffee on the sunny back deck. Updating required to make it your own and priced accordingly. Whether you're looking for your first investment or a home with room to grow in a high demand area, 5 Carol Avenue is a smart and versatile option not to be missed. Quick close is available. (id:45785)
Property Details
| MLS® Number | 202519322 |
| Property Type | Single Family |
| Neigbourhood | Downtown |
| Community Name | Yarmouth |
| Amenities Near By | Golf Course, Playground, Public Transit, Shopping, Place Of Worship |
| Features | Sloping |
Building
| Bathroom Total | 2 |
| Bedrooms Above Ground | 3 |
| Bedrooms Below Ground | 1 |
| Bedrooms Total | 4 |
| Appliances | None |
| Basement Development | Partially Finished |
| Basement Type | Full (partially Finished) |
| Constructed Date | 1951 |
| Construction Style Attachment | Detached |
| Exterior Finish | Vinyl |
| Flooring Type | Carpeted, Hardwood, Laminate, Vinyl |
| Foundation Type | Poured Concrete |
| Half Bath Total | 1 |
| Stories Total | 2 |
| Size Interior | 1,851 Ft2 |
| Total Finished Area | 1851 Sqft |
| Type | House |
| Utility Water | Municipal Water |
Parking
| Garage | |
| Detached Garage | |
| Paved Yard |
Land
| Acreage | No |
| Land Amenities | Golf Course, Playground, Public Transit, Shopping, Place Of Worship |
| Landscape Features | Landscaped |
| Sewer | Municipal Sewage System |
| Size Irregular | 0.2471 |
| Size Total | 0.2471 Ac |
| Size Total Text | 0.2471 Ac |
Rooms
| Level | Type | Length | Width | Dimensions |
|---|---|---|---|---|
| Second Level | Bath (# Pieces 1-6) | 7.9 x 6.9 | ||
| Second Level | Primary Bedroom | 14. x 9 | ||
| Second Level | Bedroom | 11.4 x 12.4 | ||
| Second Level | Bedroom | 7.9 x 10 | ||
| Basement | Bath (# Pieces 1-6) | 3. x 5.6 | ||
| Basement | Family Room | 24. x 11.6 | ||
| Basement | Den | 10.4 x 5.8 | ||
| Basement | Workshop | 7.6 x 15 | ||
| Main Level | Kitchen | 13.7 x 11.8 | ||
| Main Level | Living Room | 12. x 16 | ||
| Main Level | Dining Room | 11.2 x 11.6 |
https://www.realtor.ca/real-estate/28678199/5-carol-avenue-yarmouth-yarmouth
Contact Us
Contact us for more information

Flora Reeves
Po Box 1741, 771 Central Avenue
Greenwood, Nova Scotia B0P 1N0

