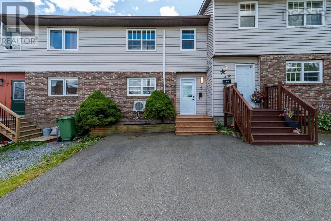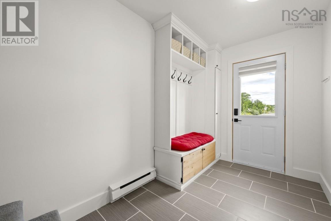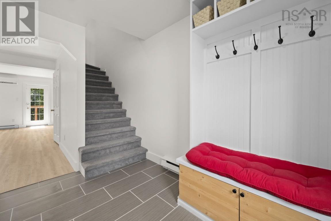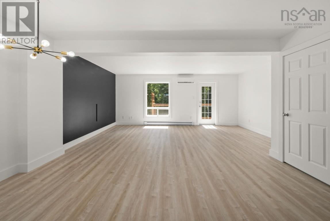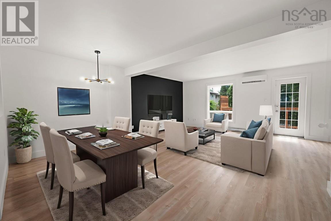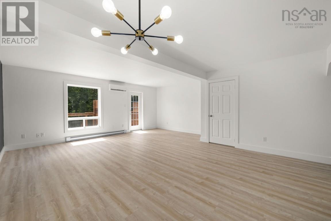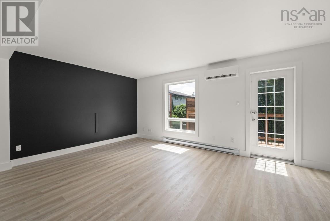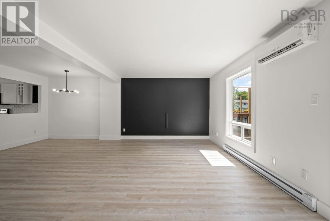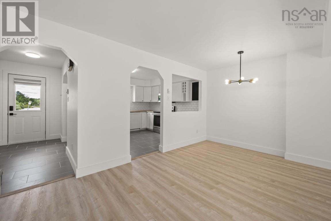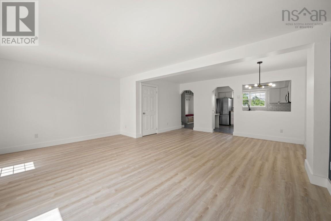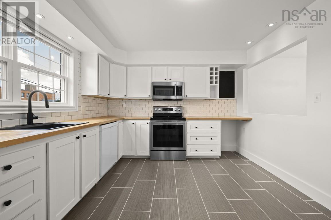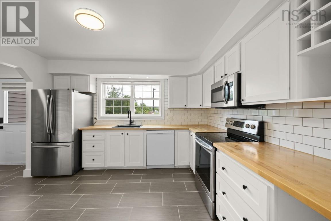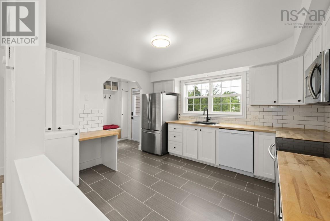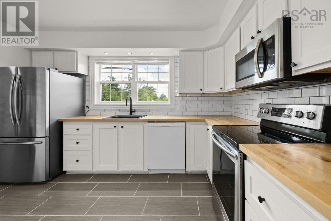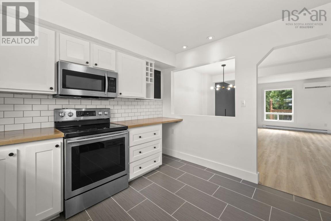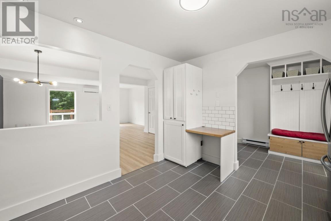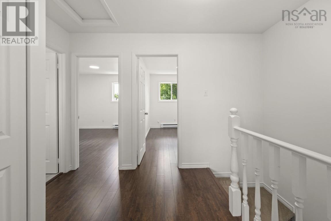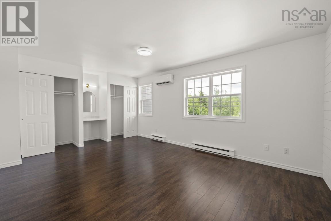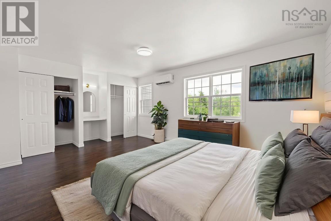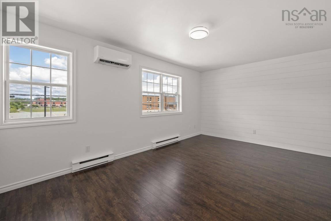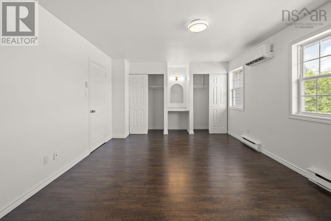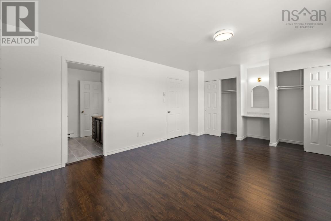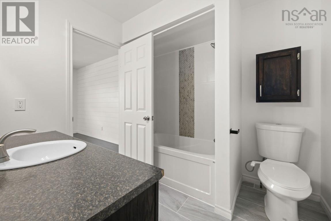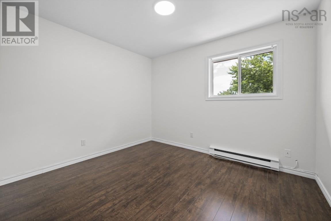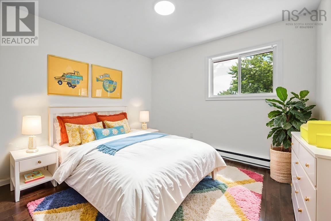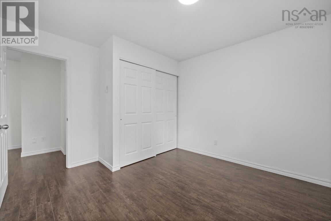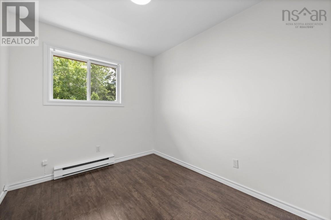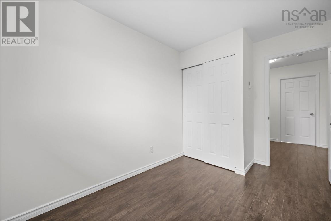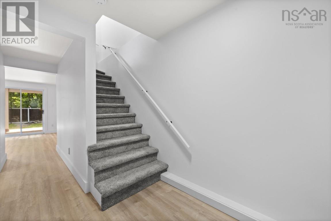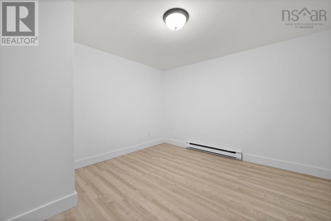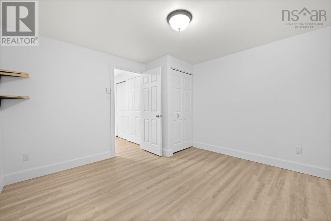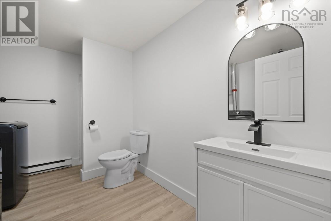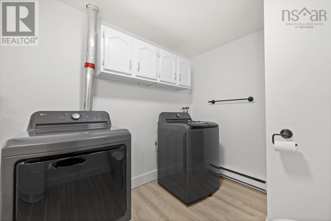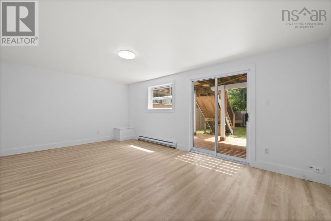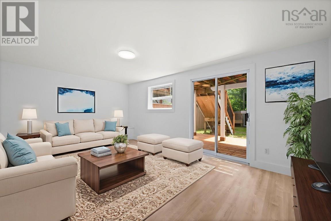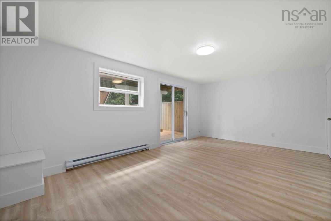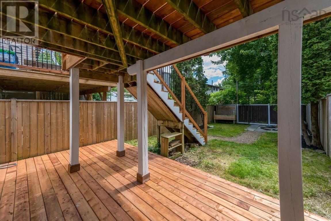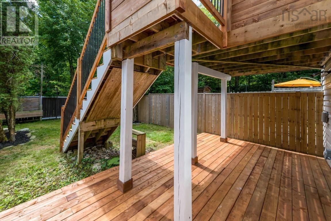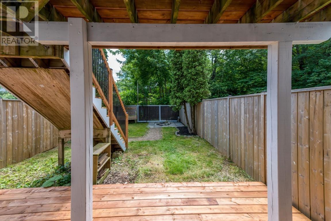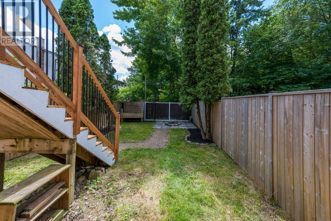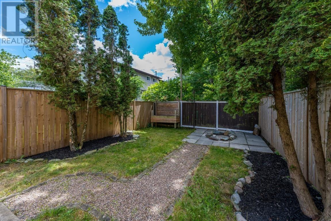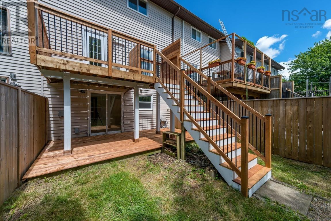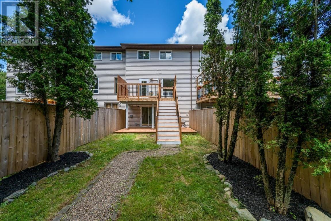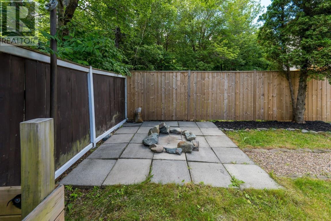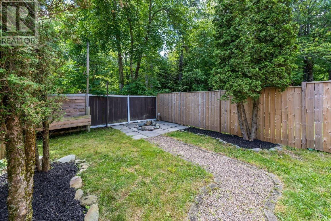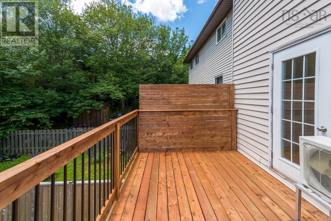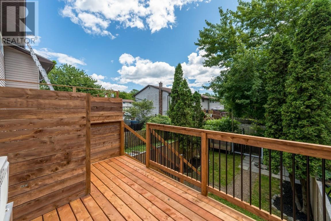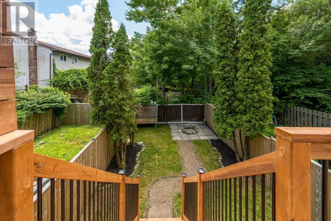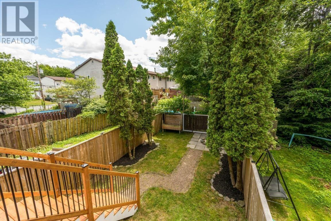5 Chameau Crescent Cole Harbour, Nova Scotia B2W 5M4
$449,900
Welcome to this bright, cheerful and move-in ready townhouse in one of the area's most sought-after neighbourhoods - close to schools, recreation centres, parks, transit and all the amenities you need. Step into a spacious entryway with built-in storage, leading to an open-concept main level filled with natural light. The large living and dining areas with a ductless heat pump opens onto the updated kitchen that blends style and functionality. From the living room, step out onto the first of two newly updated sunny decks. Upstairs you will find a generous primary bedroom with double closets and direct access to the main bath. Two additional bedrooms, each with double closets, complete the upper level. The walk-out lower level features a flexible den or office space with its own closet, a second full bathroom with laundry (brand new washer and dryer!), and a bright rec room with patio doors leading to the second deck and fully fenced backyard - complete with space for entertaining and relaxing. Recent upgrades include: roof shingles (2023), hot water tank (2024), and a heat pump in the primary bedroom (2021). A fantastic opportunity in a family-friendly, amenity-rich location - come see it for yourself! (id:45785)
Property Details
| MLS® Number | 202518633 |
| Property Type | Single Family |
| Neigbourhood | Forest Hills |
| Community Name | Cole Harbour |
| Features | Level |
| Structure | Shed |
Building
| Bathroom Total | 2 |
| Bedrooms Above Ground | 3 |
| Bedrooms Total | 3 |
| Appliances | Stove, Dishwasher, Dryer, Washer, Refrigerator |
| Basement Development | Partially Finished |
| Basement Features | Walk Out |
| Basement Type | Full (partially Finished) |
| Constructed Date | 1989 |
| Cooling Type | Wall Unit, Heat Pump |
| Exterior Finish | Brick, Vinyl |
| Flooring Type | Carpeted, Ceramic Tile, Laminate |
| Foundation Type | Poured Concrete |
| Stories Total | 2 |
| Size Interior | 2,040 Ft2 |
| Total Finished Area | 2040 Sqft |
| Type | Row / Townhouse |
| Utility Water | Municipal Water |
Parking
| Paved Yard |
Land
| Acreage | No |
| Landscape Features | Landscaped |
| Sewer | Municipal Sewage System |
| Size Irregular | 0.05 |
| Size Total | 0.05 Ac |
| Size Total Text | 0.05 Ac |
Rooms
| Level | Type | Length | Width | Dimensions |
|---|---|---|---|---|
| Second Level | Primary Bedroom | 12.5x16.10 | ||
| Second Level | Bedroom | 9.5x10.11 | ||
| Second Level | Bedroom | 9.5x7.11 | ||
| Second Level | Bath (# Pieces 1-6) | 7.4x7.6 | ||
| Basement | Recreational, Games Room | 11.8x18.5 | ||
| Basement | Den | 11.9x11.7 | ||
| Basement | Laundry / Bath | 7.9x11.3 | ||
| Main Level | Mud Room | 6.6x10.5 | ||
| Main Level | Kitchen | 12.3x11.11 | ||
| Main Level | Dining Room | 9.6x15.6 | ||
| Main Level | Living Room | 11.6x19.3 |
https://www.realtor.ca/real-estate/28649354/5-chameau-crescent-cole-harbour-cole-harbour
Contact Us
Contact us for more information

Patti Ross
(902) 454-8465
84 Chain Lake Drive
Beechville, Nova Scotia B3S 1A2

