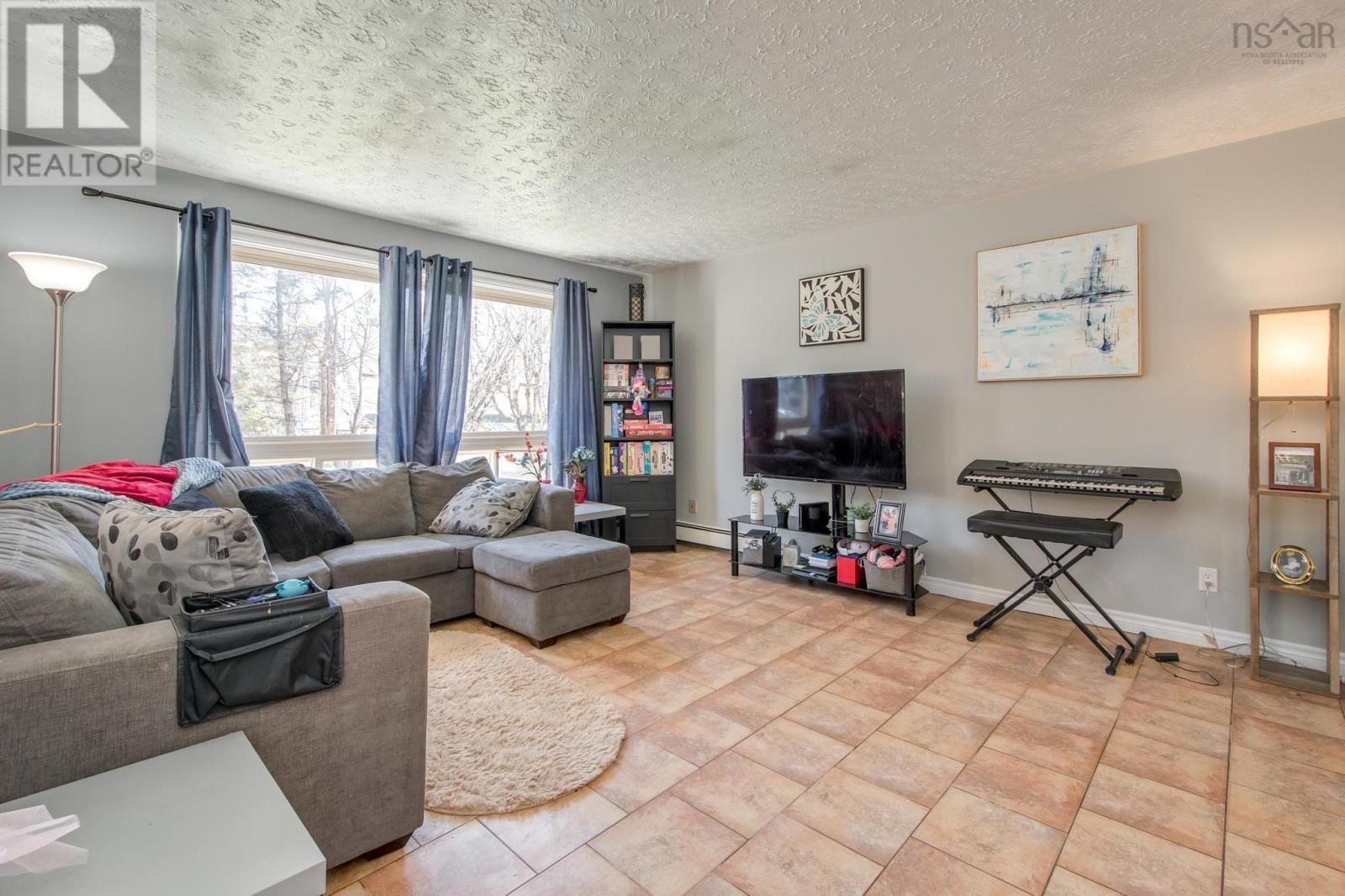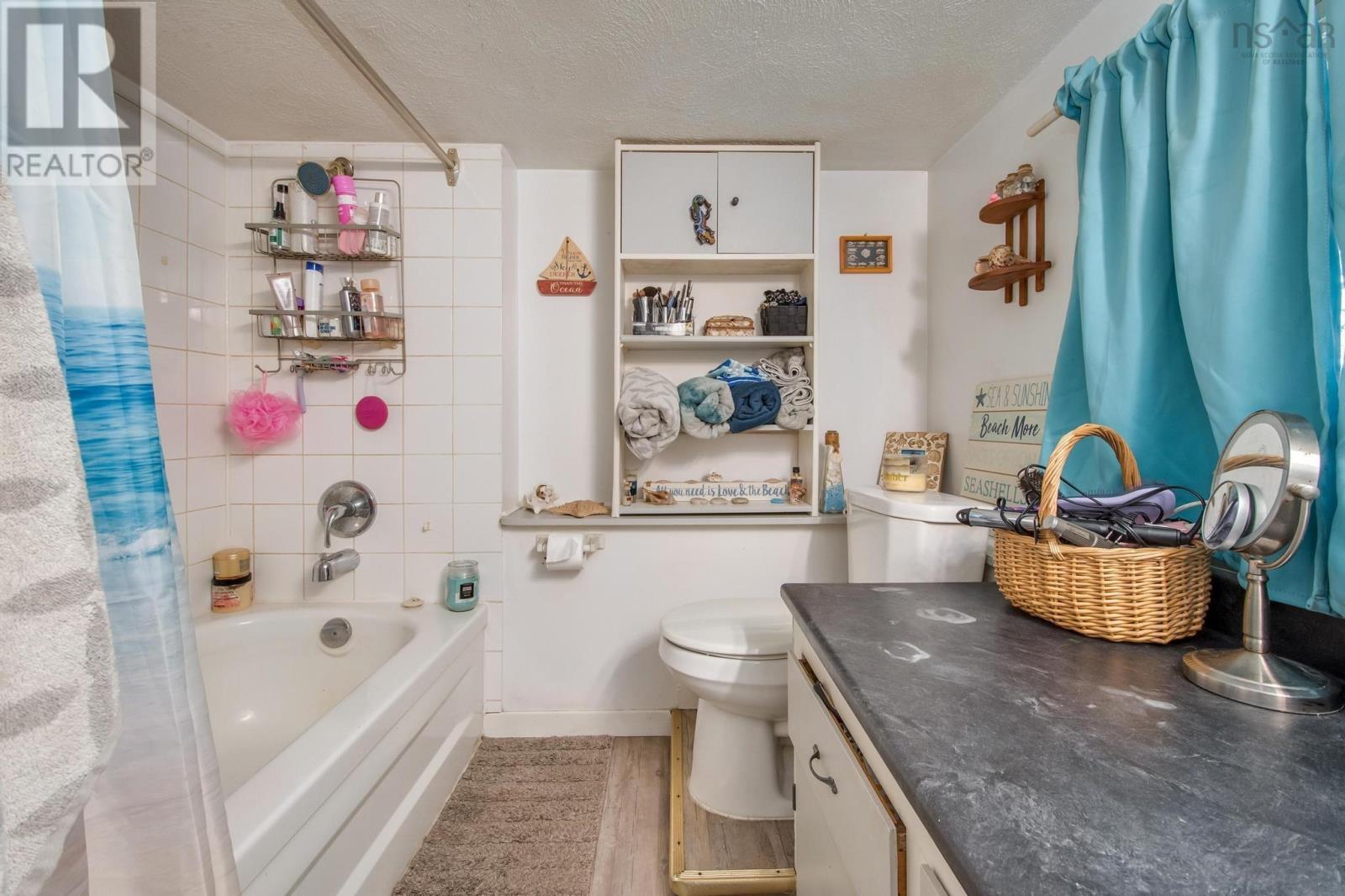5 Clearwater Drive Timberlea, Nova Scotia B3T 1C3
$479,900
Welcome to 5 Clearwater Drive, a charming single-family home nestled on a quiet dead-end street in the heart of Timberlea. Situated on an expansive 15,000 sq ft lot, this property offers space, privacy, and unbeatable convenience just minutes from amenities, top-rated schools, and scenic walking trails. This well-laid-out home features 4 bedrooms, 2 full bathrooms, well appointed kitchen, open concept living and dining room, a rec room, a large yard with a newer deck for outdoor enjoyment, and an attached garage plus two driveways, there's room for everyone and everything. Whether you're an investor looking for a solid rental opportunity or a first-time buyer eager to put down roots, this home checks all the boxes. Dont miss your chance to own in a family-friendly neighborhood with excellent growth potential! (id:45785)
Property Details
| MLS® Number | 202509965 |
| Property Type | Single Family |
| Community Name | Timberlea |
| Amenities Near By | Golf Course, Playground, Public Transit, Shopping |
| Community Features | Recreational Facilities, School Bus |
| Features | Level |
Building
| Bathroom Total | 2 |
| Bedrooms Above Ground | 3 |
| Bedrooms Below Ground | 1 |
| Bedrooms Total | 4 |
| Appliances | Stove, Dishwasher, Dryer, Washer, Refrigerator |
| Architectural Style | Bungalow |
| Basement Development | Finished |
| Basement Type | Full (finished) |
| Constructed Date | 1986 |
| Construction Style Attachment | Detached |
| Exterior Finish | Vinyl |
| Flooring Type | Ceramic Tile, Laminate, Vinyl |
| Foundation Type | Poured Concrete |
| Stories Total | 1 |
| Size Interior | 2,402 Ft2 |
| Total Finished Area | 2402 Sqft |
| Type | House |
| Utility Water | Drilled Well |
Parking
| Garage | |
| Gravel |
Land
| Acreage | No |
| Land Amenities | Golf Course, Playground, Public Transit, Shopping |
| Landscape Features | Partially Landscaped |
| Sewer | Septic System |
| Size Irregular | 0.3444 |
| Size Total | 0.3444 Ac |
| Size Total Text | 0.3444 Ac |
Rooms
| Level | Type | Length | Width | Dimensions |
|---|---|---|---|---|
| Lower Level | Primary Bedroom | 19.03x12.07 | ||
| Lower Level | Storage | 11x17 | ||
| Lower Level | Laundry Room | 9.09x18.09 | ||
| Lower Level | Recreational, Games Room | 13.01x16.09 | ||
| Lower Level | Bath (# Pieces 1-6) | 7x8 | ||
| Lower Level | Utility Room | 7x5 | ||
| Main Level | Kitchen | 11x11 | ||
| Main Level | Dining Room | 11.03x10.01 | ||
| Main Level | Living Room | 13.6x15 | ||
| Main Level | Bedroom | 8.06x13 | ||
| Main Level | Bedroom | 9.09x10.7 | ||
| Main Level | Bath (# Pieces 1-6) | 10.01x7 | ||
| Main Level | Bedroom | 8.06x12 |
https://www.realtor.ca/real-estate/28265456/5-clearwater-drive-timberlea-timberlea
Contact Us
Contact us for more information

John Ghosn
(902) 463-9874
(902) 830-5203
www.johnghosn.ca/
84 Chain Lake Drive
Beechville, Nova Scotia B3S 1A2

































