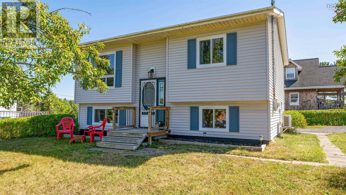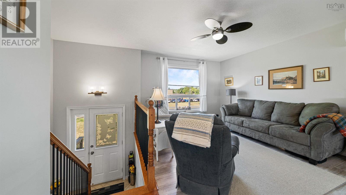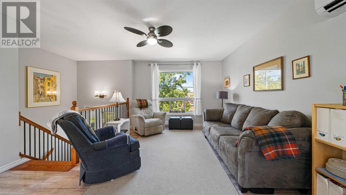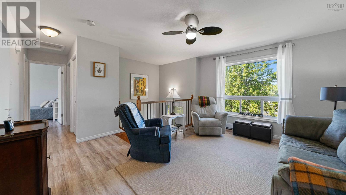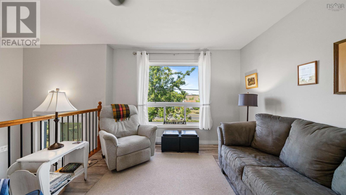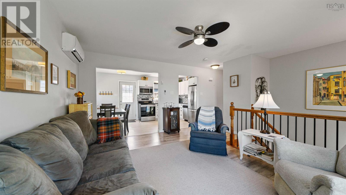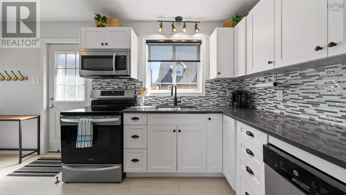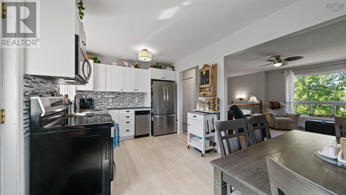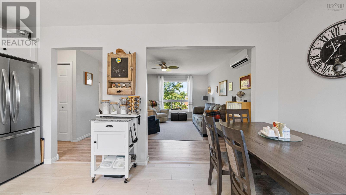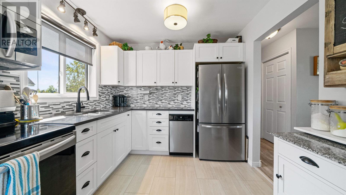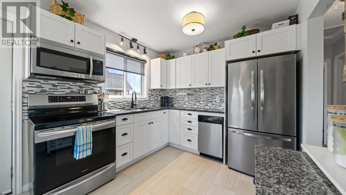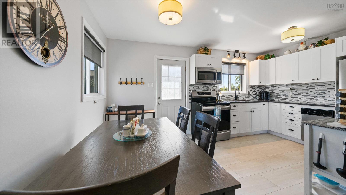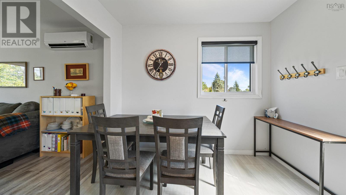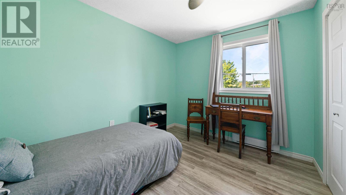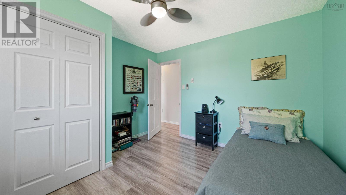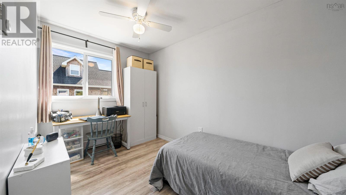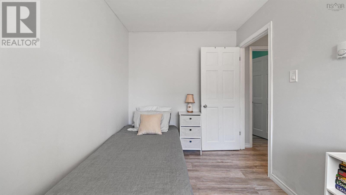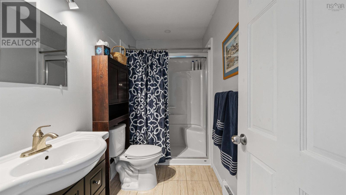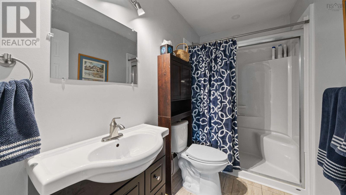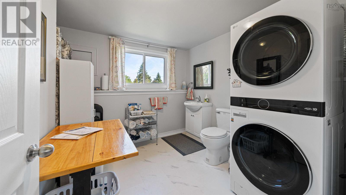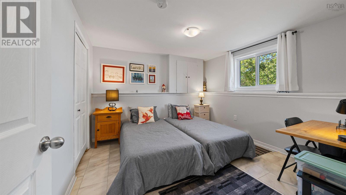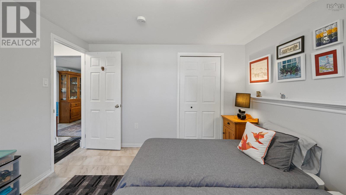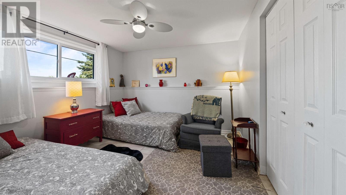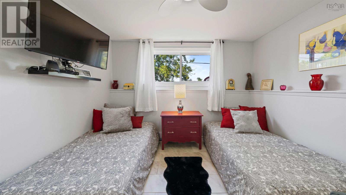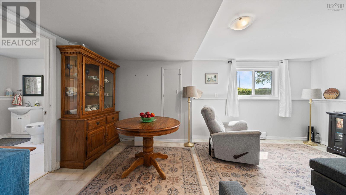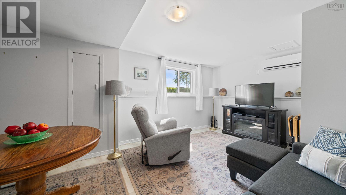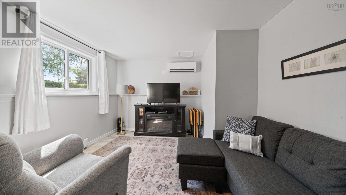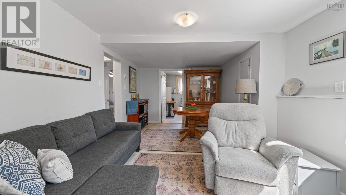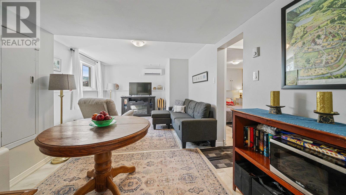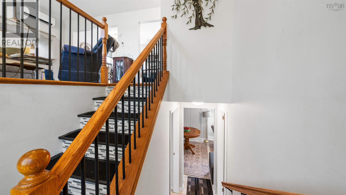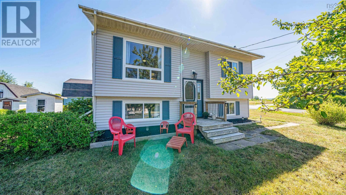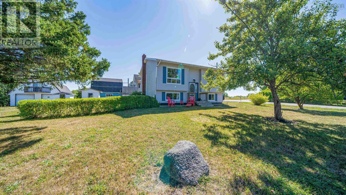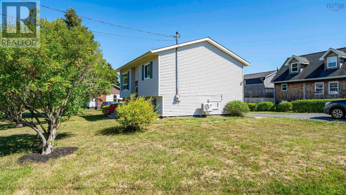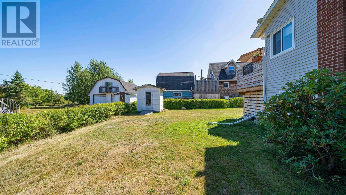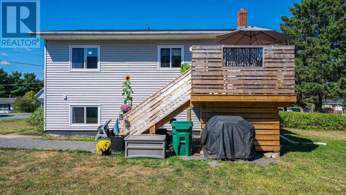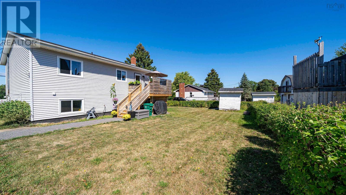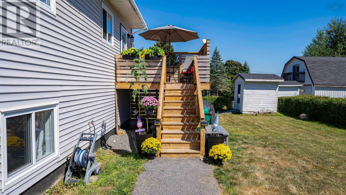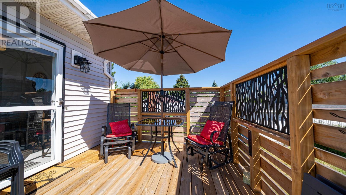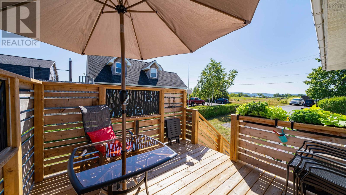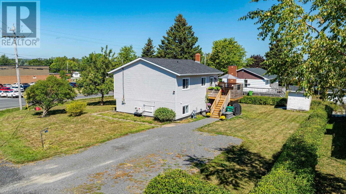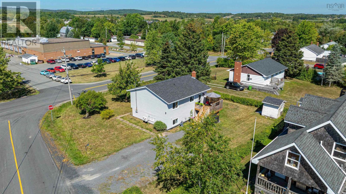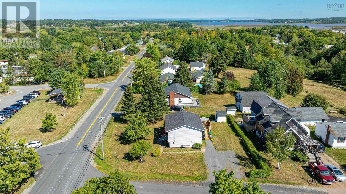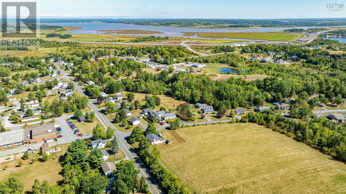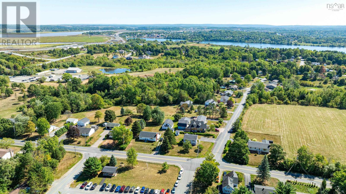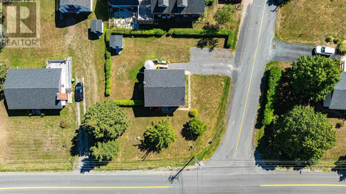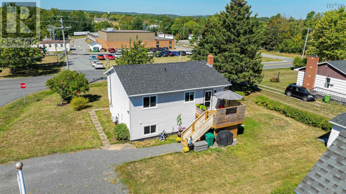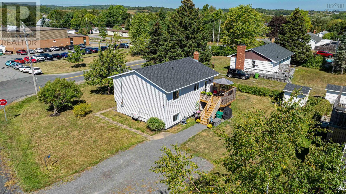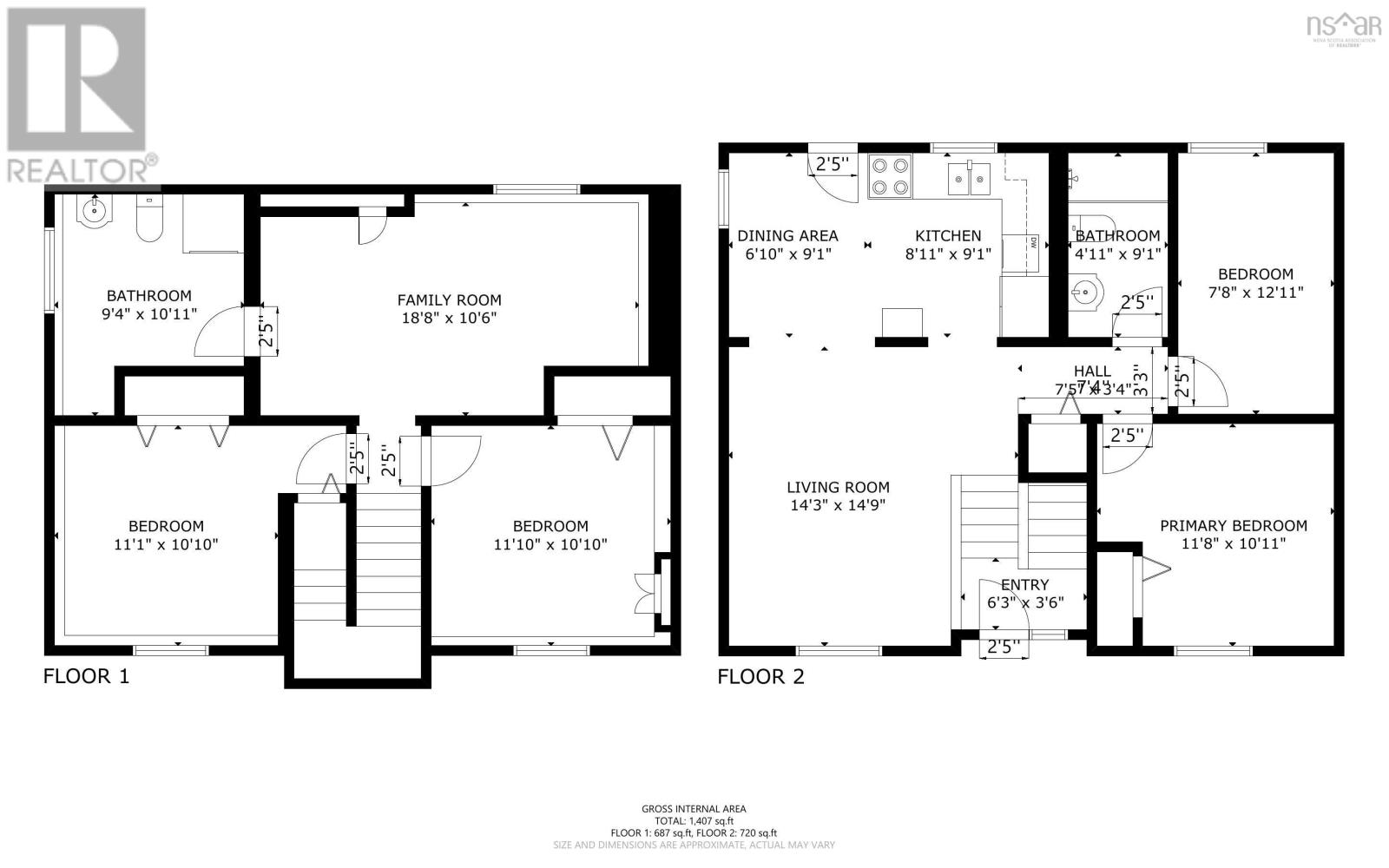5 Green Lane Falmouth, Nova Scotia B0P 1L0
$399,900
This recently upgraded home sits on a corner lot across from the elementary school, offering your family convenience and comfort! The main floor features two bedrooms, a full bathroom with a walk-in shower, and an open concept living, dining, and kitchen area. The new windows let in plenty of light to showcase the remodelled kitchen, complete with Thomasville cabinetry, quartz countertops, tile backsplash and stainless steel appliances, including an induction stove. Outside you'll find a recently built deck, perfect for privacy or easy access to grill. The yard includes a shed (as is), hedges and trees, along with front garden beds ready for your personal touch. The lower level offers two additional bedrooms, a remodelled half bath with laundry, and a family room. With a comprehensive list of upgrades, this home is move-in ready for your family! (id:45785)
Property Details
| MLS® Number | 202522708 |
| Property Type | Single Family |
| Community Name | Falmouth |
| Amenities Near By | Playground |
| Structure | Shed |
Building
| Bathroom Total | 2 |
| Bedrooms Above Ground | 2 |
| Bedrooms Below Ground | 2 |
| Bedrooms Total | 4 |
| Age | 38 Years |
| Appliances | Stove, Dishwasher, Dryer - Electric, Washer, Microwave Range Hood Combo, Refrigerator |
| Construction Style Attachment | Detached |
| Cooling Type | Heat Pump |
| Exterior Finish | Vinyl |
| Flooring Type | Vinyl |
| Foundation Type | Poured Concrete |
| Half Bath Total | 1 |
| Stories Total | 2 |
| Size Interior | 1,407 Ft2 |
| Total Finished Area | 1407 Sqft |
| Type | House |
| Utility Water | Municipal Water |
Parking
| Gravel |
Land
| Acreage | No |
| Land Amenities | Playground |
| Sewer | Municipal Sewage System |
| Size Irregular | 0.1986 |
| Size Total | 0.1986 Ac |
| Size Total Text | 0.1986 Ac |
Rooms
| Level | Type | Length | Width | Dimensions |
|---|---|---|---|---|
| Second Level | Bath (# Pieces 1-6) | 4.11 x 9.1 | ||
| Second Level | Bedroom | 7.8 x 12.11 | ||
| Second Level | Primary Bedroom | 11.8 x 10.11 | ||
| Second Level | Dining Room | 6.10 x 9.1 | ||
| Second Level | Kitchen | 8.11 x 9.1 | ||
| Second Level | Living Room | 14.3 x 14.9 | ||
| Lower Level | Family Room | 18.8 x 10.6 | ||
| Lower Level | Bedroom | 11.1 x 10.10 | ||
| Lower Level | Bedroom | 11.10 x 10.10 | ||
| Lower Level | Bath (# Pieces 1-6) | 9.4 x 10.11 | ||
| Main Level | Foyer | 6.3 x 3.6 |
https://www.realtor.ca/real-estate/28832505/5-green-lane-falmouth-falmouth
Contact Us
Contact us for more information
Janna Pantella
https://keytoyourdreams.ca/
https://www.facebook.com/profile.php?id=61561403849986
https://www.linkedin.com/in/janna-pantella-100316ba/
https://www.instagram.com/janna.pantella.realtor/
311 Main Street
Wolfville, Nova Scotia B4P 1C7

