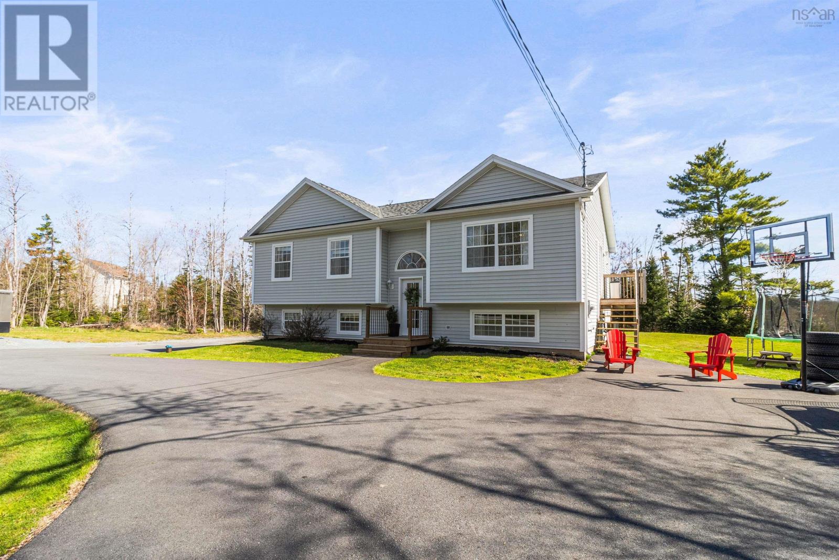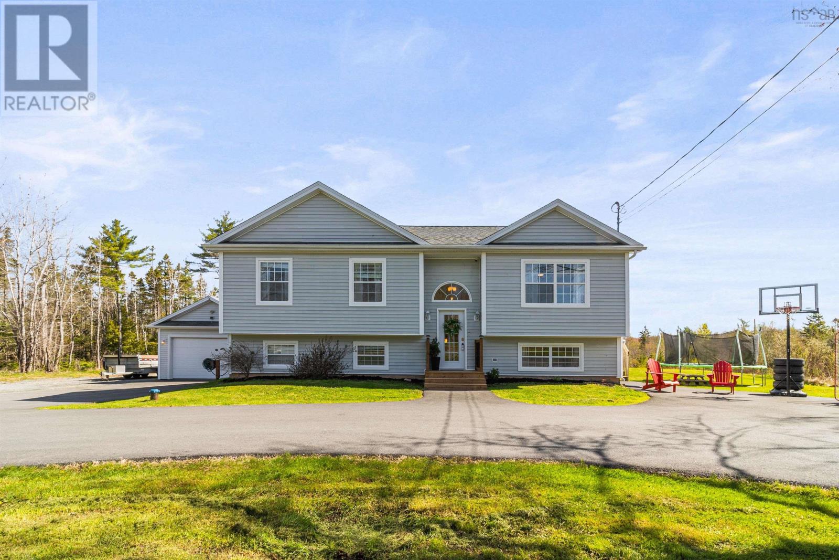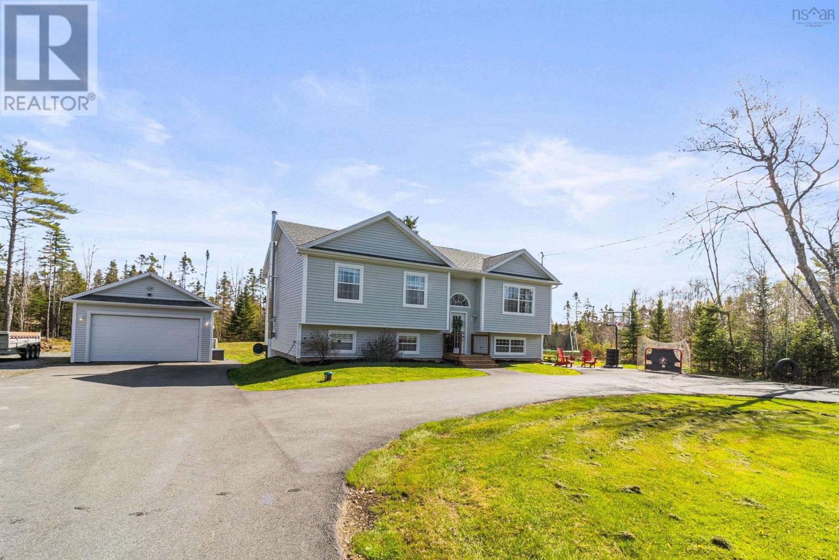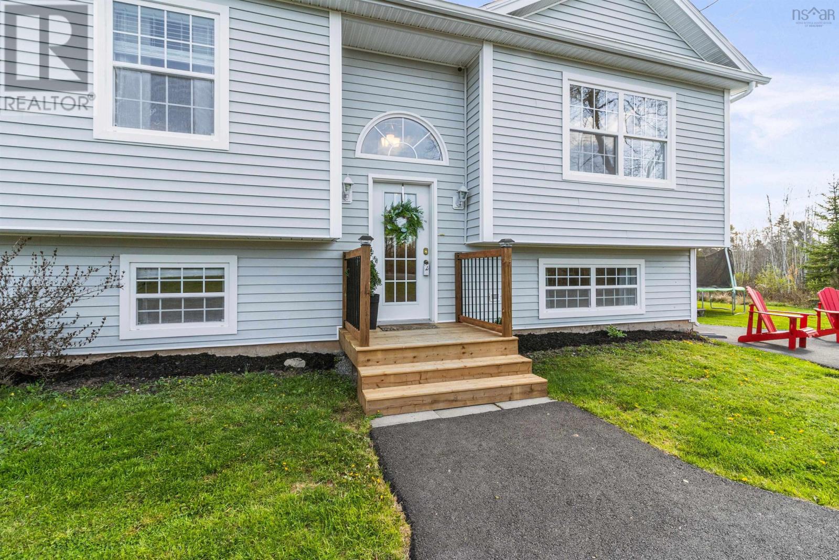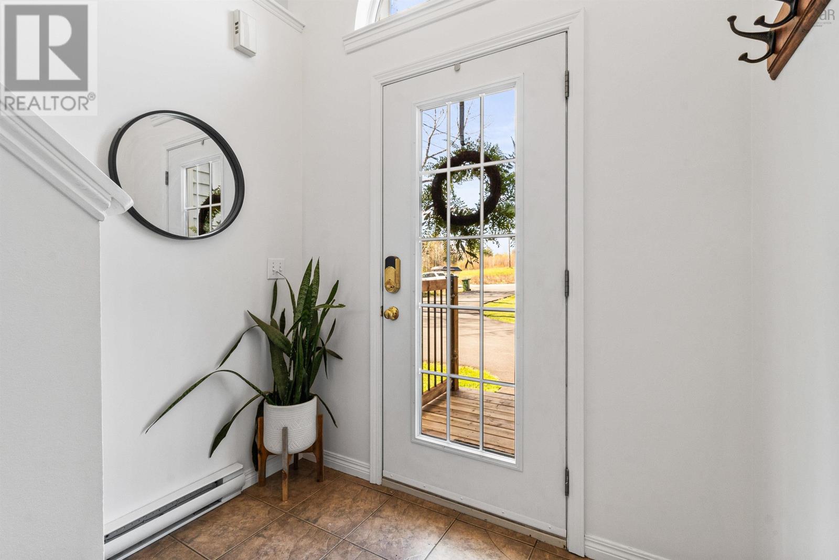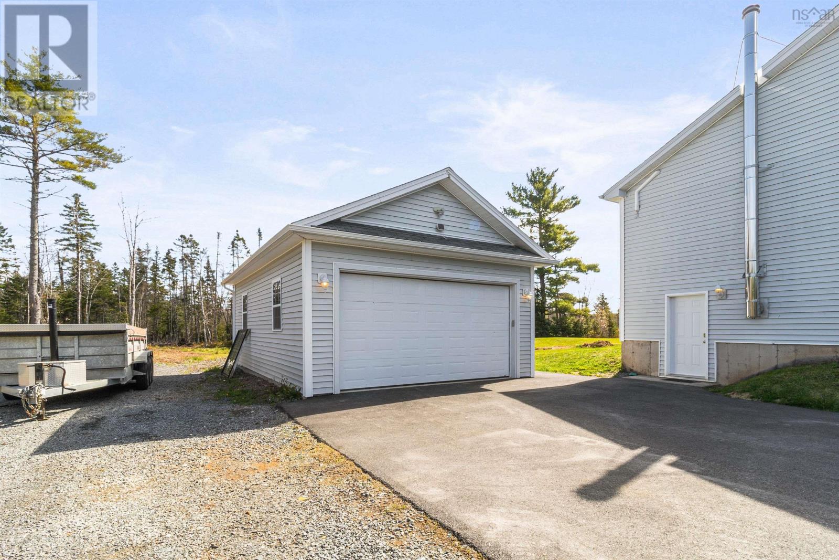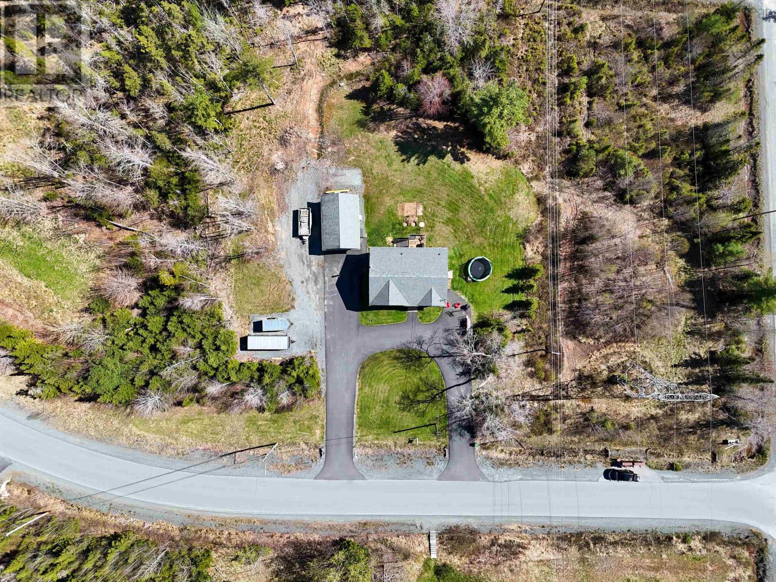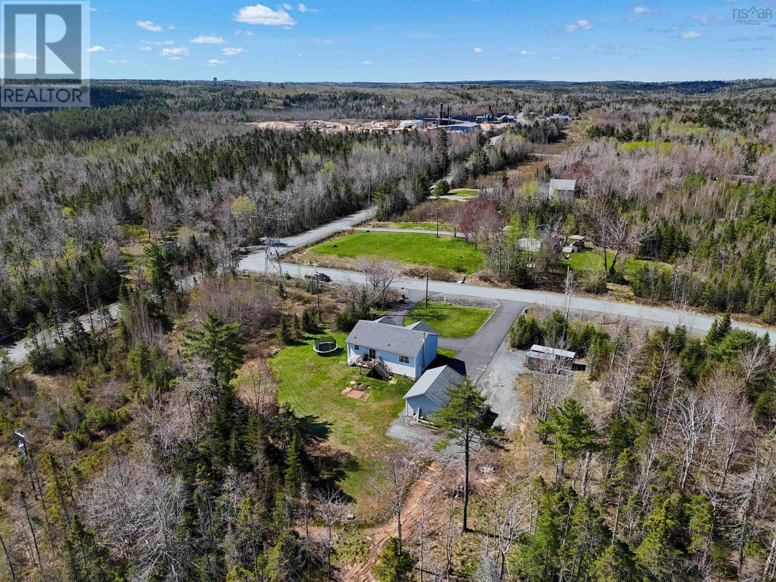5 Keigan Drive Enfield, Nova Scotia B2T 0G5
$589,000
Welcome to 5 Keigan Drive ? a beautifully maintained 4 bedroom, 2.5 bathroom split entry home located in the highly desirable Riverdale subdivision of Enfield. Freshly painted throughout, this inviting home features an updated kitchen with sleek stainless steel appliances, perfect for everyday living and entertaining. Enjoy efficient cooking with both the stove and BBQ hooked up to propane. The lower level includes a cozy wood stove to keep you warm on cold winter nights and help reduce heating costs. Step outside to a newly built front porch, perfect for morning coffee or relaxing evenings and a 20x30 detached garage that?s wired and equipped with a mini split, ideal for a workshop, storage, or year round use. A paved driveway adds convenience and curb appeal. Set in a quiet, family friendly neighborhood, this move in ready home offers the perfect blend of comfort, function, and charm in one of Enfield?s most sought after areas. (id:45785)
Open House
This property has open houses!
2:00 pm
Ends at:4:00 pm
Property Details
| MLS® Number | 202511161 |
| Property Type | Single Family |
| Community Name | Enfield |
| Amenities Near By | Golf Course, Park, Playground, Place Of Worship, Beach |
| Community Features | Recreational Facilities, School Bus |
| Equipment Type | Propane Tank |
| Rental Equipment Type | Propane Tank |
Building
| Bathroom Total | 3 |
| Bedrooms Above Ground | 3 |
| Bedrooms Below Ground | 1 |
| Bedrooms Total | 4 |
| Appliances | Range, Dishwasher, Washer/dryer Combo, Microwave, Fridge/stove Combo |
| Constructed Date | 2010 |
| Construction Style Attachment | Detached |
| Cooling Type | Wall Unit, Heat Pump |
| Exterior Finish | Vinyl |
| Flooring Type | Laminate, Tile |
| Foundation Type | Poured Concrete |
| Half Bath Total | 1 |
| Stories Total | 2 |
| Size Interior | 2,805 Ft2 |
| Total Finished Area | 2805 Sqft |
| Type | House |
| Utility Water | Drilled Well |
Parking
| Garage | |
| Detached Garage |
Land
| Acreage | Yes |
| Land Amenities | Golf Course, Park, Playground, Place Of Worship, Beach |
| Sewer | Septic System |
| Size Irregular | 2.0324 |
| Size Total | 2.0324 Ac |
| Size Total Text | 2.0324 Ac |
Rooms
| Level | Type | Length | Width | Dimensions |
|---|---|---|---|---|
| Second Level | Bedroom | 14.4X13.6 | ||
| Second Level | Den | 9.11X13.3 | ||
| Second Level | Recreational, Games Room | 11.1X15.4 | ||
| Second Level | Bath (# Pieces 1-6) | 3PC | ||
| Second Level | Workshop | 9.9X7 | ||
| Main Level | Living Room | 14.6X15.2 | ||
| Main Level | Eat In Kitchen | 21.6X15.2 | ||
| Main Level | Bath (# Pieces 1-6) | 4PC | ||
| Main Level | Bedroom | 16.6X12.10 | ||
| Main Level | Bath (# Pieces 1-6) | 2PC | ||
| Main Level | Bedroom | 10.8X9 | ||
| Main Level | Bedroom | 9.9X11.4 | ||
| Main Level | Laundry / Bath | 4.11X6.1 |
https://www.realtor.ca/real-estate/28318714/5-keigan-drive-enfield-enfield
Contact Us
Contact us for more information

Felisha Abourached
32 Akerley Blvd Unit 101
Dartmouth, Nova Scotia B3B 1N1

