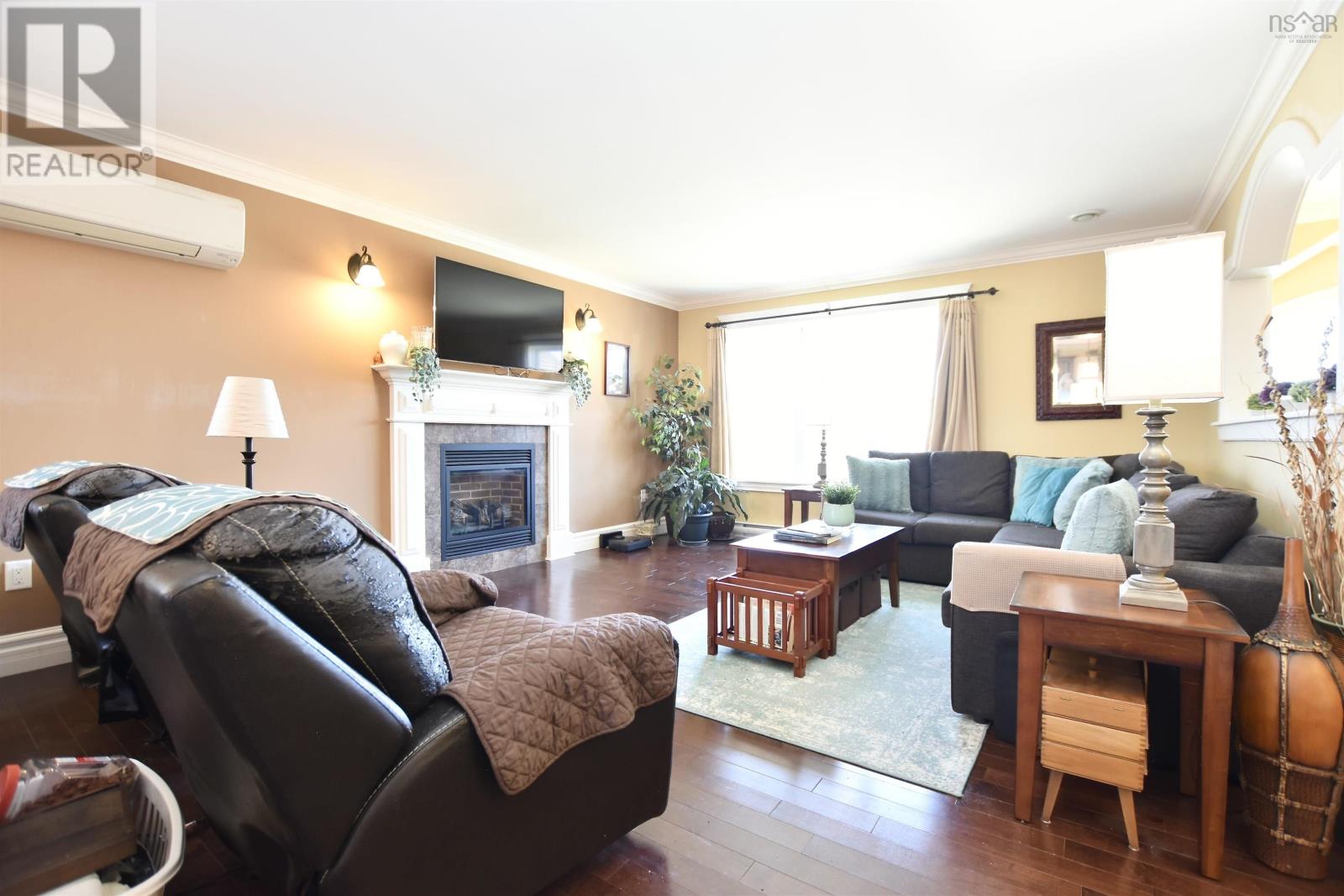5 Lucy Court Middle Sackville, Nova Scotia B4E 0C8
$724,900
Welcome to this beautifully well appointed 4 bed, 3 full bath executive split-entry home with double car garage and over 2650 sqft of living space; perfectly situated in one of Middle Sackville?s most desirable family-friendly neighbourhoods. Offering both style & space, this home is ideal for growing families or those seeking a comfortable and refined lifestyle. Step inside to an inviting open-concept main floor featuring a seamless flow between the living, dining & kitchen, just perfect for entertaining with family & friends. A cozy propane fireplace anchors the living room, adding warmth & charm. The chef-friendly kitchen complete with granite counters, pantry and island opens onto a bright dining area. The main level boasts 3 spacious bedrooms & 2 full baths, including a primary suite with a full 5pc ensuite bath & walk in closet, offering a private retreat. The fully finished lower level expands your living options with a large family room, 4th bedroom, 4pc bath, laundry room, open flow den/office area and direct access to the double car garage complete with epoxy floors. Stunning curb appeal and set on a landscaped lot (shed on concrete slab & partial fencing), this home combines executive touches with everyday comfort in a fantastic location close to schools, parks, and all amenities. (id:45785)
Property Details
| MLS® Number | 202509762 |
| Property Type | Single Family |
| Community Name | Middle Sackville |
| Amenities Near By | Park, Playground, Public Transit, Shopping |
| Equipment Type | Propane Tank |
| Rental Equipment Type | Propane Tank |
| Structure | Shed |
Building
| Bathroom Total | 3 |
| Bedrooms Above Ground | 3 |
| Bedrooms Below Ground | 1 |
| Bedrooms Total | 4 |
| Appliances | Range - Electric, Dishwasher, Dryer - Electric, Washer, Refrigerator |
| Constructed Date | 2011 |
| Construction Style Attachment | Detached |
| Cooling Type | Wall Unit, Heat Pump |
| Exterior Finish | Stone, Vinyl |
| Fireplace Present | Yes |
| Flooring Type | Carpeted, Hardwood, Porcelain Tile |
| Foundation Type | Poured Concrete |
| Stories Total | 1 |
| Size Interior | 2,657 Ft2 |
| Total Finished Area | 2657 Sqft |
| Type | House |
| Utility Water | Municipal Water |
Parking
| Garage |
Land
| Acreage | No |
| Land Amenities | Park, Playground, Public Transit, Shopping |
| Landscape Features | Landscaped |
| Sewer | Municipal Sewage System |
| Size Irregular | 0.1649 |
| Size Total | 0.1649 Ac |
| Size Total Text | 0.1649 Ac |
Rooms
| Level | Type | Length | Width | Dimensions |
|---|---|---|---|---|
| Lower Level | Family Room | 14.0x19.5 | ||
| Lower Level | Bedroom | 11.8x11.0 | ||
| Lower Level | Bath (# Pieces 1-6) | 9.0x6.7 | ||
| Lower Level | Laundry / Bath | 6.5x7.8 | ||
| Main Level | Living Room | 14.3x19.8 | ||
| Main Level | Dining Room | 12.8x12.4 | ||
| Main Level | Kitchen | 10.5x11.8 | ||
| Main Level | Primary Bedroom | 15.3x13.3 | ||
| Main Level | Ensuite (# Pieces 2-6) | 10.4x8.5 | ||
| Main Level | Bedroom | 11.7x12.0 | ||
| Main Level | Bedroom | 10.1x12.1 | ||
| Main Level | Bath (# Pieces 1-6) | 9.2x5.5 | ||
| Main Level | Foyer | 7.0x8.2 |
https://www.realtor.ca/real-estate/28258210/5-lucy-court-middle-sackville-middle-sackville
Contact Us
Contact us for more information

Jasmine Mcnair
(902) 832-5940
www.jasminemcnair.com/
2 Bluewater Road, Ste. 210
Bedford, Nova Scotia B4B 1G7





























