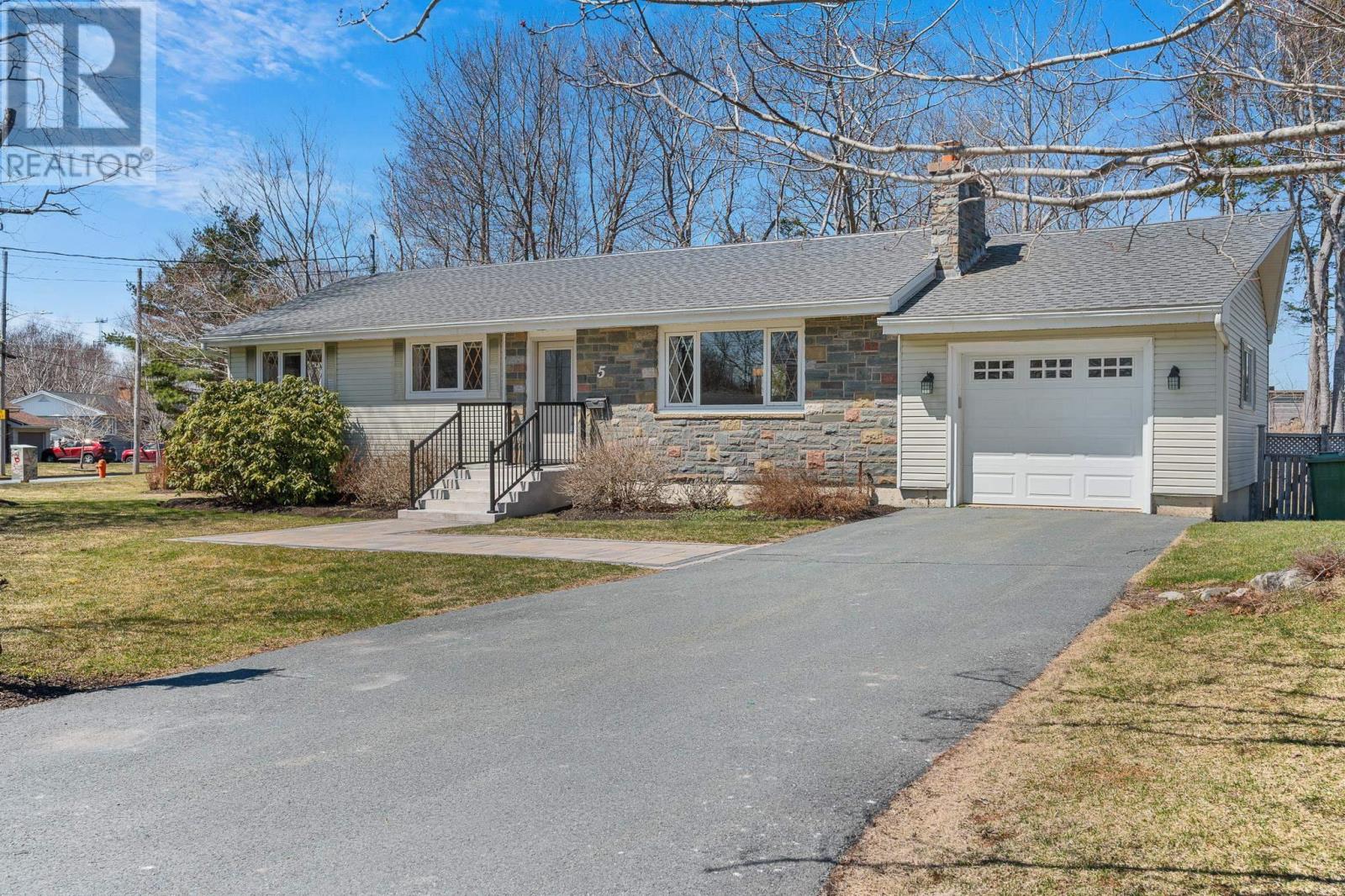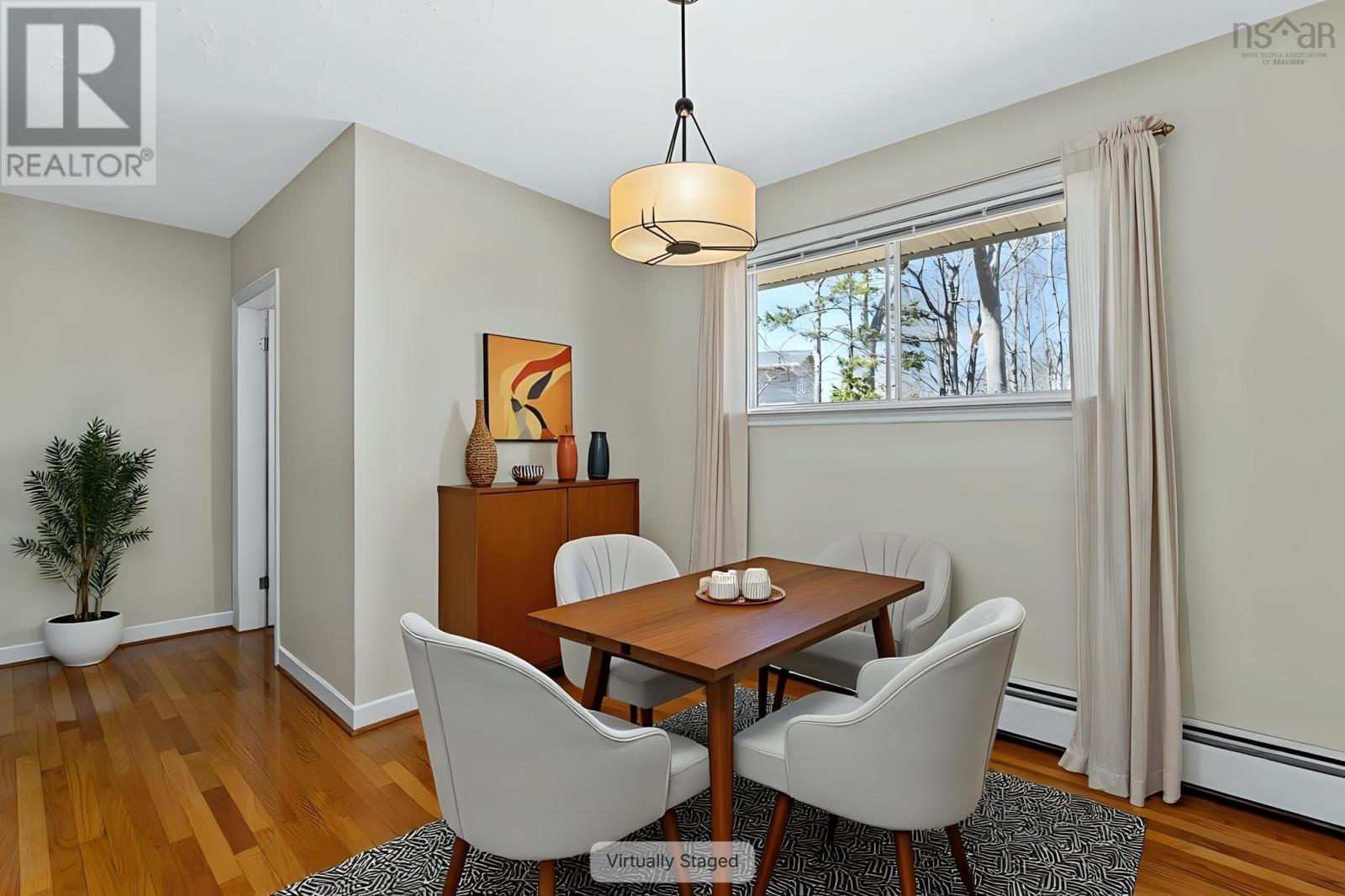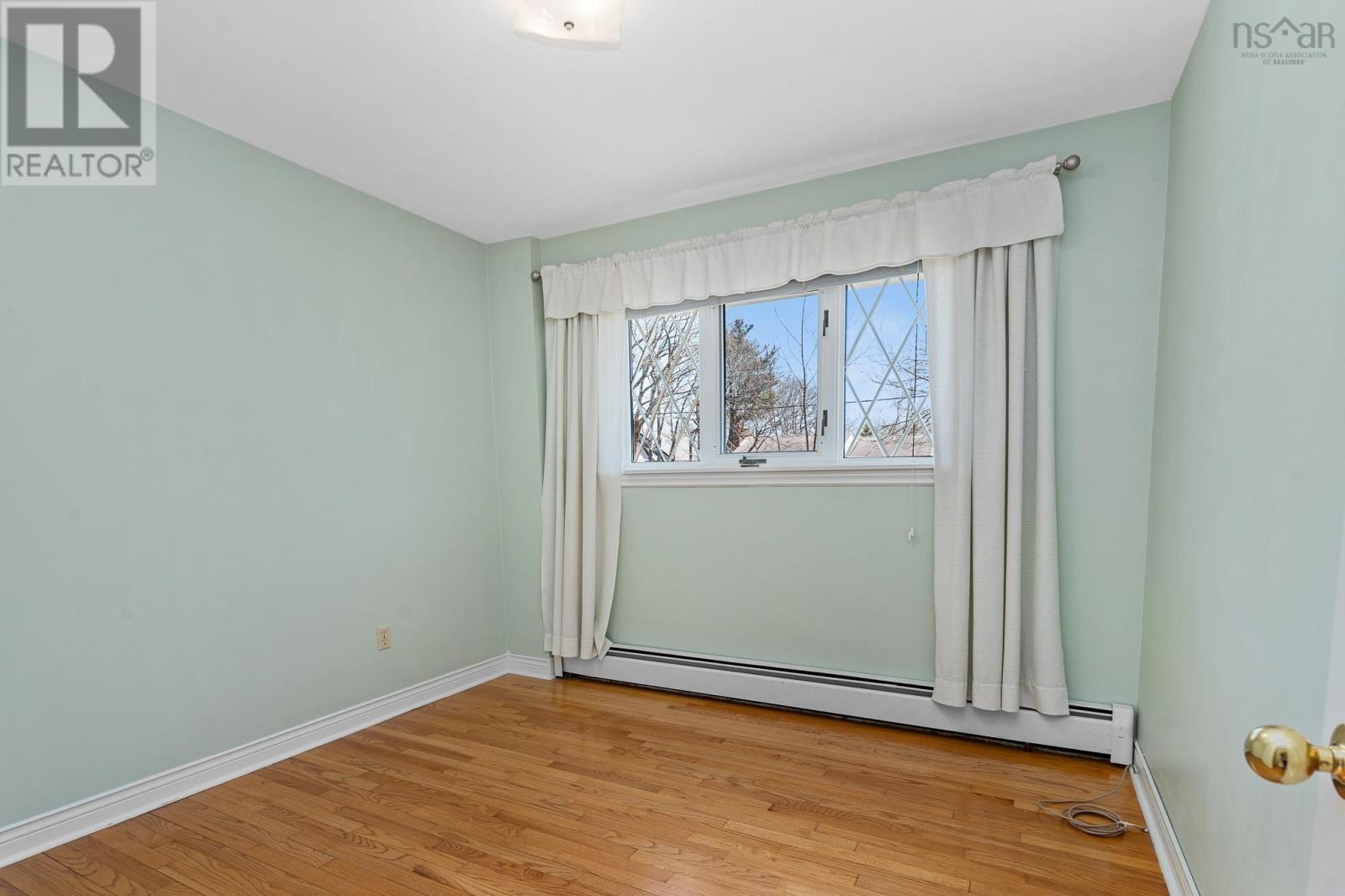5 O'hara Drive Halifax, Nova Scotia B3M 2E7
$629,900
Welcome to 5 O'Hara Drive, a charming and well-maintained bungalow nestled on a spacious corner lot in Wedgewood, one of Halifax's most sought-after family neighbourhoods. This 3-bedroom, 1.5-bath home offers warmth, functionality, and plenty of space to grow. Step inside to find beautiful hardwood floors on the main level, a large kitchen and dining area, a bright and generous living room with a fireplace, and a traditional layout that includes three bedrooms and a full bath. The heart of the home is perfect for both everyday living and entertaining. Downstairs, the finished lower level offers even more space with a large family room, a flex space, a half bath, laundry room, a large workshop ready for any project, and separate utility/storage area. A convenient attached garage adds to the practicality of the home. Outside, enjoy the space of a large corner lot with ample back yard space, ideal for family fun or gardening, complete with a shed for additional storage. Recent upgrades include a new roof (2024), new front door and walkway (2023), updated flooring and fresh paint in the basement (2024), new roof and foundation for the shed, and a reinforced retaining wall. If you're looking for a solid home in a welcoming community, close to great schools, parks, and amenities, this Wedgewood gem is one you won?t want to miss. (id:45785)
Open House
This property has open houses!
2:00 pm
Ends at:4:00 pm
2:00 pm
Ends at:4:00 pm
Property Details
| MLS® Number | 202508387 |
| Property Type | Single Family |
| Community Name | Halifax |
| Amenities Near By | Park, Playground, Public Transit, Beach |
| Community Features | School Bus |
| Features | Level |
| Structure | Shed |
Building
| Bathroom Total | 2 |
| Bedrooms Above Ground | 3 |
| Bedrooms Total | 3 |
| Appliances | Range - Electric, Dishwasher, Dryer, Washer, Refrigerator |
| Architectural Style | 2 Level, Bungalow |
| Constructed Date | 1960 |
| Construction Style Attachment | Detached |
| Exterior Finish | Vinyl |
| Fireplace Present | Yes |
| Flooring Type | Hardwood, Laminate, Vinyl |
| Foundation Type | Poured Concrete |
| Half Bath Total | 1 |
| Stories Total | 1 |
| Size Interior | 1,820 Ft2 |
| Total Finished Area | 1820 Sqft |
| Type | House |
| Utility Water | Municipal Water |
Parking
| Garage | |
| Attached Garage |
Land
| Acreage | No |
| Land Amenities | Park, Playground, Public Transit, Beach |
| Landscape Features | Landscaped |
| Sewer | Municipal Sewage System |
| Size Irregular | 0.3588 |
| Size Total | 0.3588 Ac |
| Size Total Text | 0.3588 Ac |
Rooms
| Level | Type | Length | Width | Dimensions |
|---|---|---|---|---|
| Basement | Family Room | 20.7x10.5 | ||
| Basement | Other | 8.8x6.7 | ||
| Basement | Bath (# Pieces 1-6) | 2 pc | ||
| Basement | Laundry Room | 19.10x7.11 | ||
| Basement | Workshop | 27x12.6 | ||
| Basement | Utility Room | 16x12.6 | ||
| Main Level | Kitchen | 11x10.7 | ||
| Main Level | Dining Room | 9.9x8.7 | ||
| Main Level | Living Room | 16.4x13 | ||
| Main Level | Bath (# Pieces 1-6) | 8.6x4.10 | ||
| Main Level | Primary Bedroom | 13..4 x 10.7 | ||
| Main Level | Bedroom | 13.4x9.4 | ||
| Main Level | Bedroom | 10x9.10 |
https://www.realtor.ca/real-estate/28194416/5-ohara-drive-halifax-halifax
Contact Us
Contact us for more information

Cheryl Cook
https://www.ilovehomeshalifax.com/
https://www.instagram.com/cherylcookrealtor/
https://www.youtube.com/channel/UCxOPibIzrfFLPLsVdyabSVw
397 Bedford Hwy
Halifax, Nova Scotia B3M 2L3













































