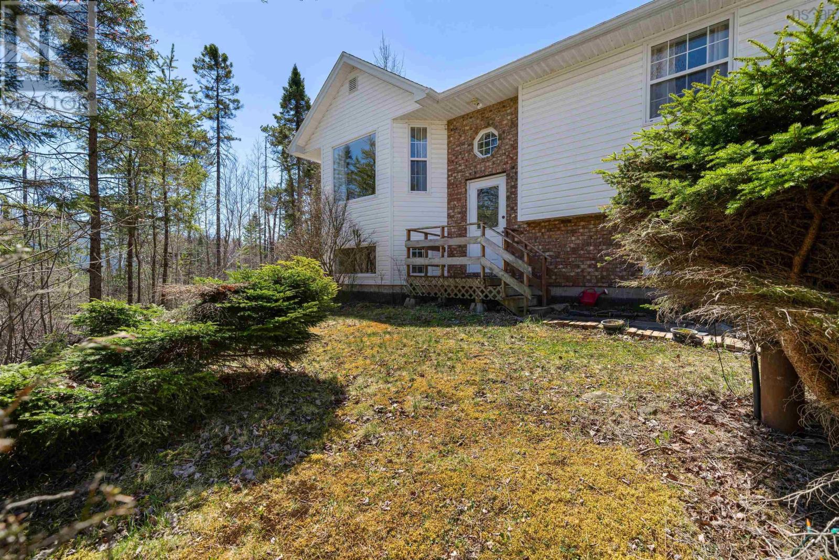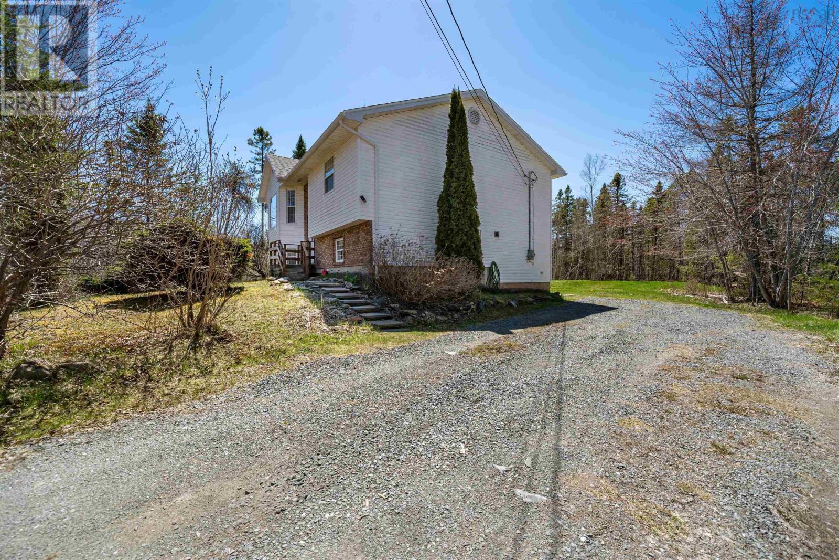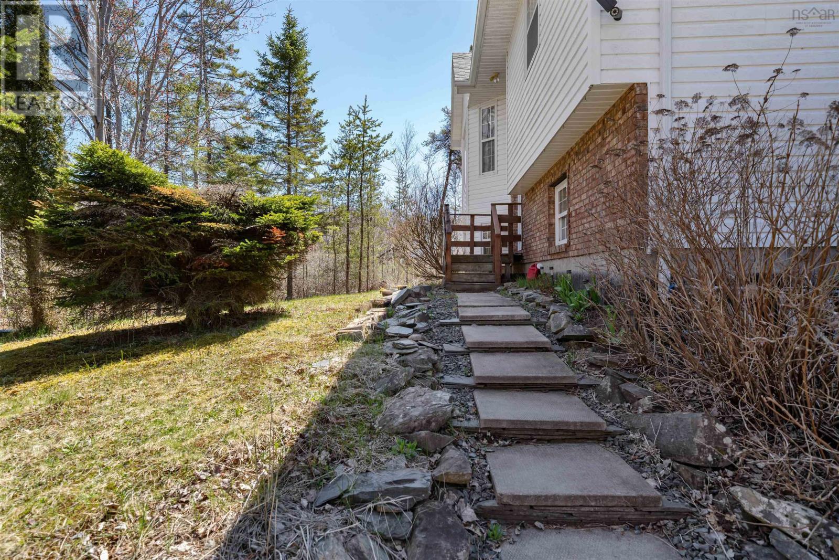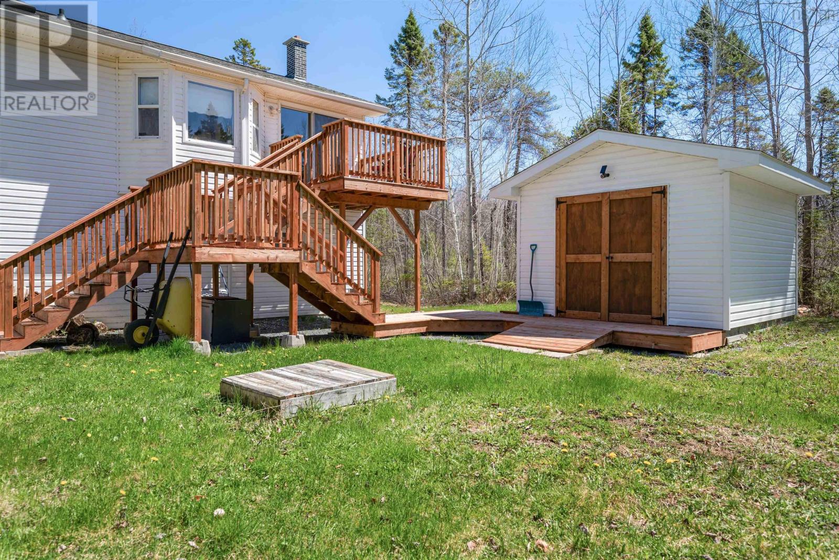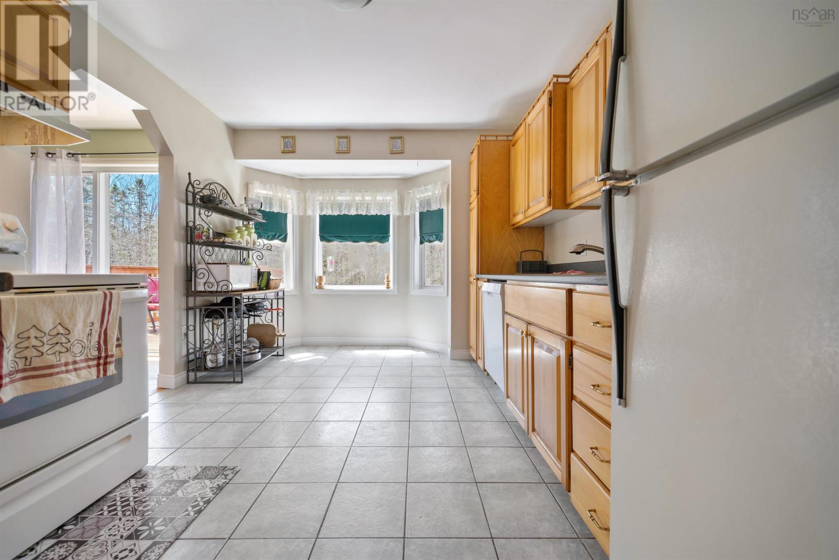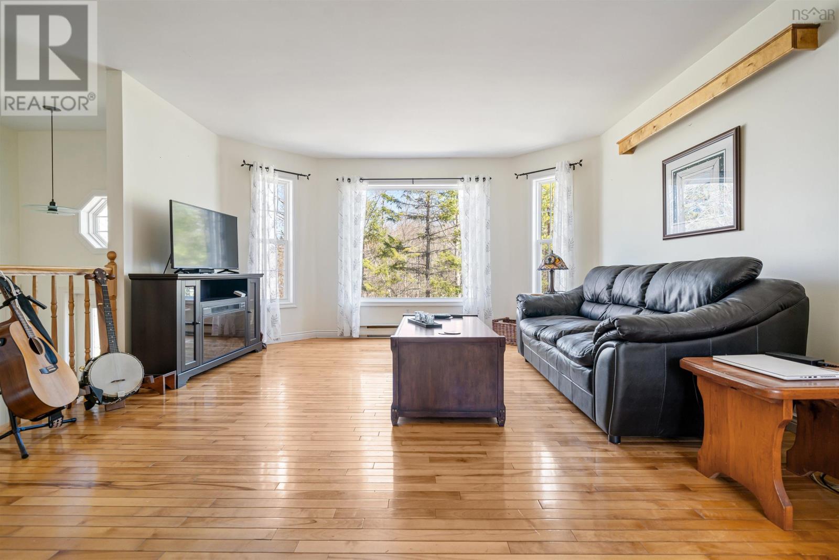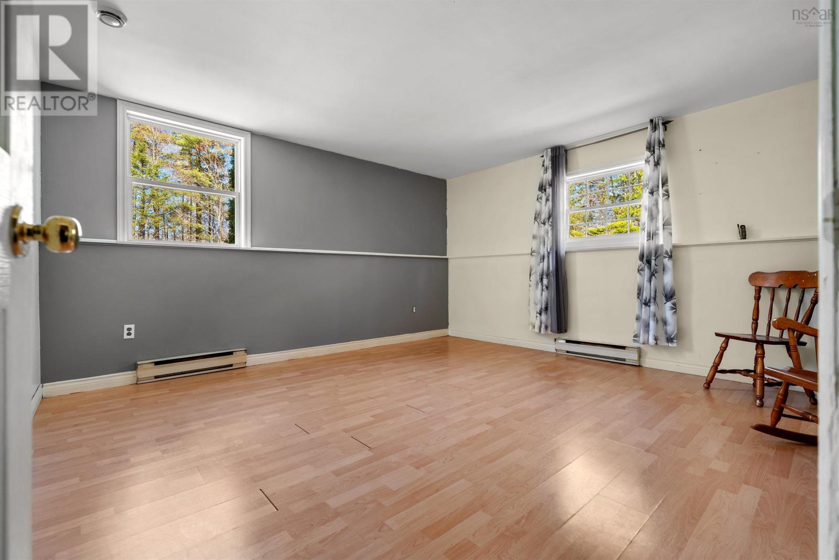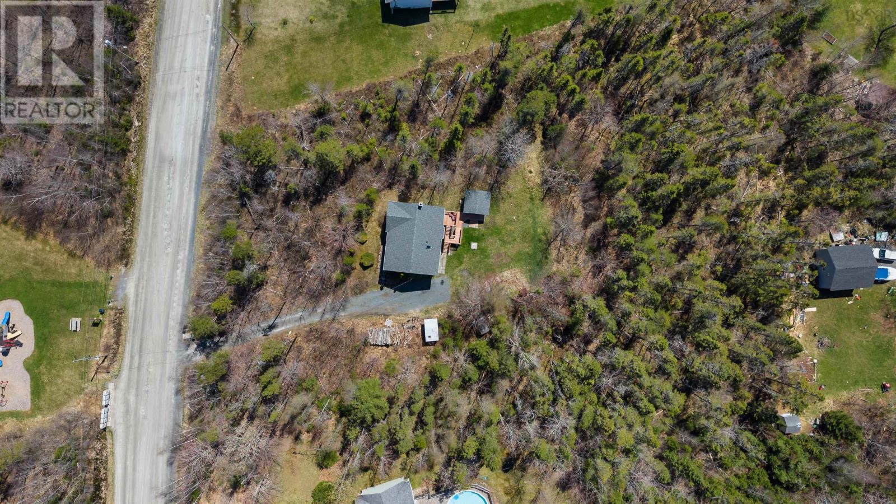5 Richard Street Elmsdale, Nova Scotia B2S 1L2
$499,900
Tucked away on a private, treed 1.33-acre lot, this well maintained, one owner home offers the perfect blend of peaceful living and easy access to daily essentials. Located just minutes from Highway 102 (Exit 8 at Elmsdale), you're never far from town, yet you'll feel a world away surrounded by nature. Built in 1996, the home boasts a bright and functional main floor layout with a sun filled kitchen, a separate dining area, and a spacious living room perfect for gatherings. Two generous bedrooms and a full bath with a skylight complete the main level. Downstairs, the basement offers a family room with a wood stove, a den or home office, third bedrooms, a combined laundry/half bath, and a convenient walkout to the backyard. Recent upgrades include a new roof, rear deck, and shed. Whether you're enjoying morning coffee on the deck or exploring your own backyard retreat, this home delivers the best of both worlds: a serene setting in a friendly, established neighborhood. Don?t miss your chance to make this charming property your family?s next chapter. (id:45785)
Property Details
| MLS® Number | 202509811 |
| Property Type | Single Family |
| Neigbourhood | Beaver Brook |
| Community Name | Elmsdale |
| Amenities Near By | Park, Playground, Shopping, Place Of Worship |
| Community Features | Recreational Facilities, School Bus |
| Features | Treed |
| Structure | Shed |
Building
| Bathroom Total | 2 |
| Bedrooms Above Ground | 2 |
| Bedrooms Below Ground | 1 |
| Bedrooms Total | 3 |
| Appliances | Range - Electric, Dishwasher, Dryer - Electric, Washer, Refrigerator |
| Basement Development | Partially Finished |
| Basement Type | Full (partially Finished) |
| Constructed Date | 1996 |
| Construction Style Attachment | Detached |
| Exterior Finish | Vinyl |
| Flooring Type | Ceramic Tile, Hardwood, Laminate |
| Foundation Type | Poured Concrete |
| Half Bath Total | 1 |
| Stories Total | 1 |
| Size Interior | 2,066 Ft2 |
| Total Finished Area | 2066 Sqft |
| Type | House |
| Utility Water | Drilled Well |
Parking
| Gravel |
Land
| Acreage | Yes |
| Land Amenities | Park, Playground, Shopping, Place Of Worship |
| Landscape Features | Landscaped |
| Sewer | Septic System |
| Size Irregular | 1.3297 |
| Size Total | 1.3297 Ac |
| Size Total Text | 1.3297 Ac |
Rooms
| Level | Type | Length | Width | Dimensions |
|---|---|---|---|---|
| Basement | Den | 14.6x7.1 | ||
| Basement | Bedroom | 16.4x14.11 | ||
| Basement | Family Room | 18.11x14+jog | ||
| Basement | Bath (# Pieces 1-6) | 10x10-jog (laundry/bath) | ||
| Basement | Utility Room | 17x10.4-jog | ||
| Main Level | Living Room | 14.2x8.8+jog | ||
| Main Level | Dining Room | 11.8x9.2 | ||
| Main Level | Kitchen | 10.4x11.8+jog | ||
| Main Level | Bath (# Pieces 1-6) | 5.1x10 | ||
| Main Level | Bedroom | 13.4x10.10 | ||
| Main Level | Bedroom | 11.6x10 |
https://www.realtor.ca/real-estate/28259313/5-richard-street-elmsdale-elmsdale
Contact Us
Contact us for more information
Lauren Head
Po Box 58, 44 Main Street West
Stewiacke, Nova Scotia B0N 2J0

Natasha Head
Po Box 58, 44 Main Street West
Stewiacke, Nova Scotia B0N 2J0

