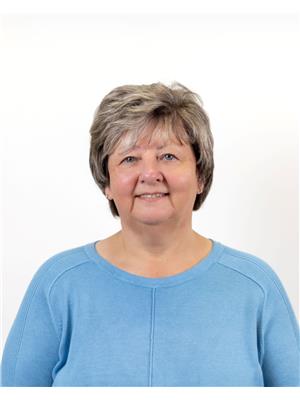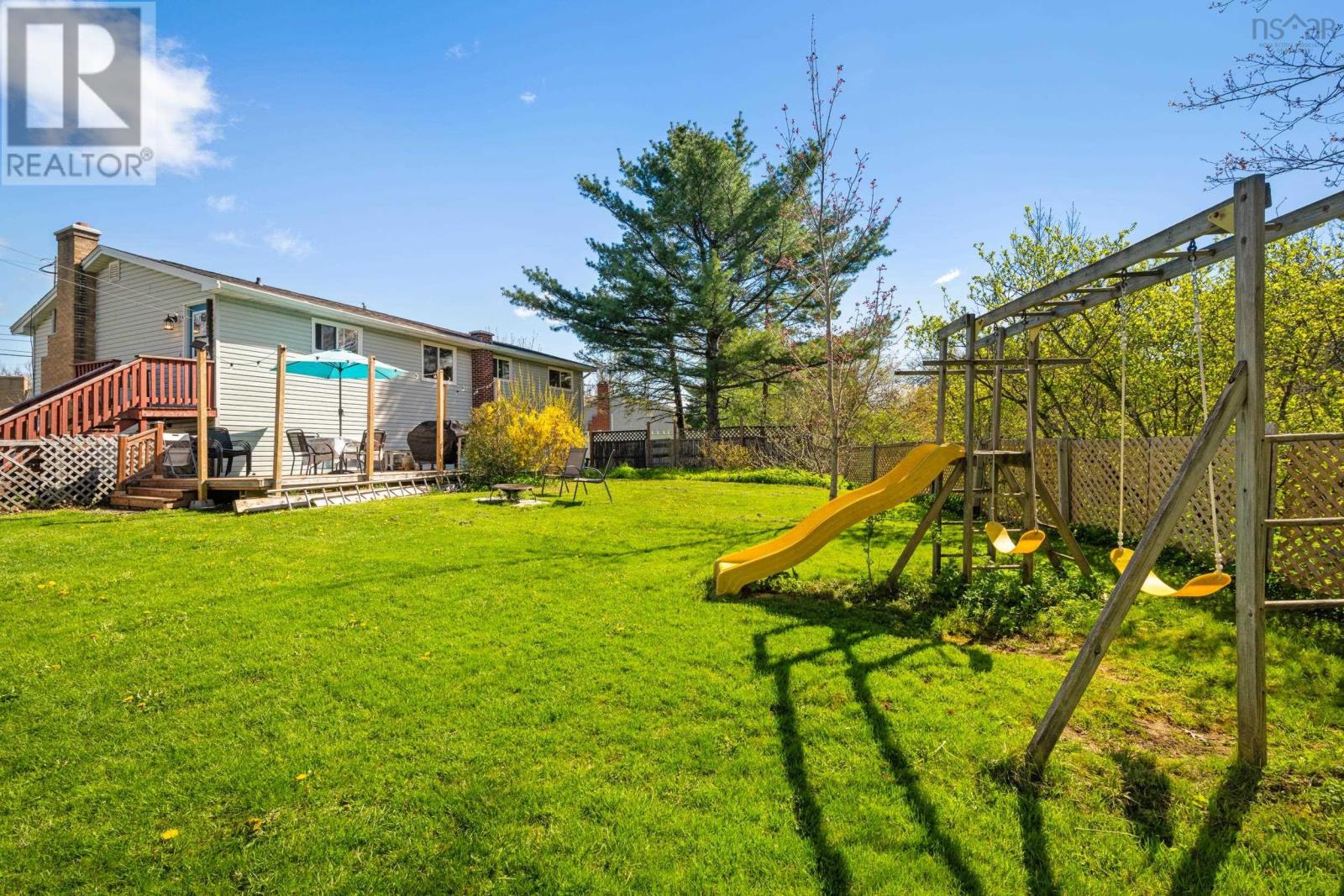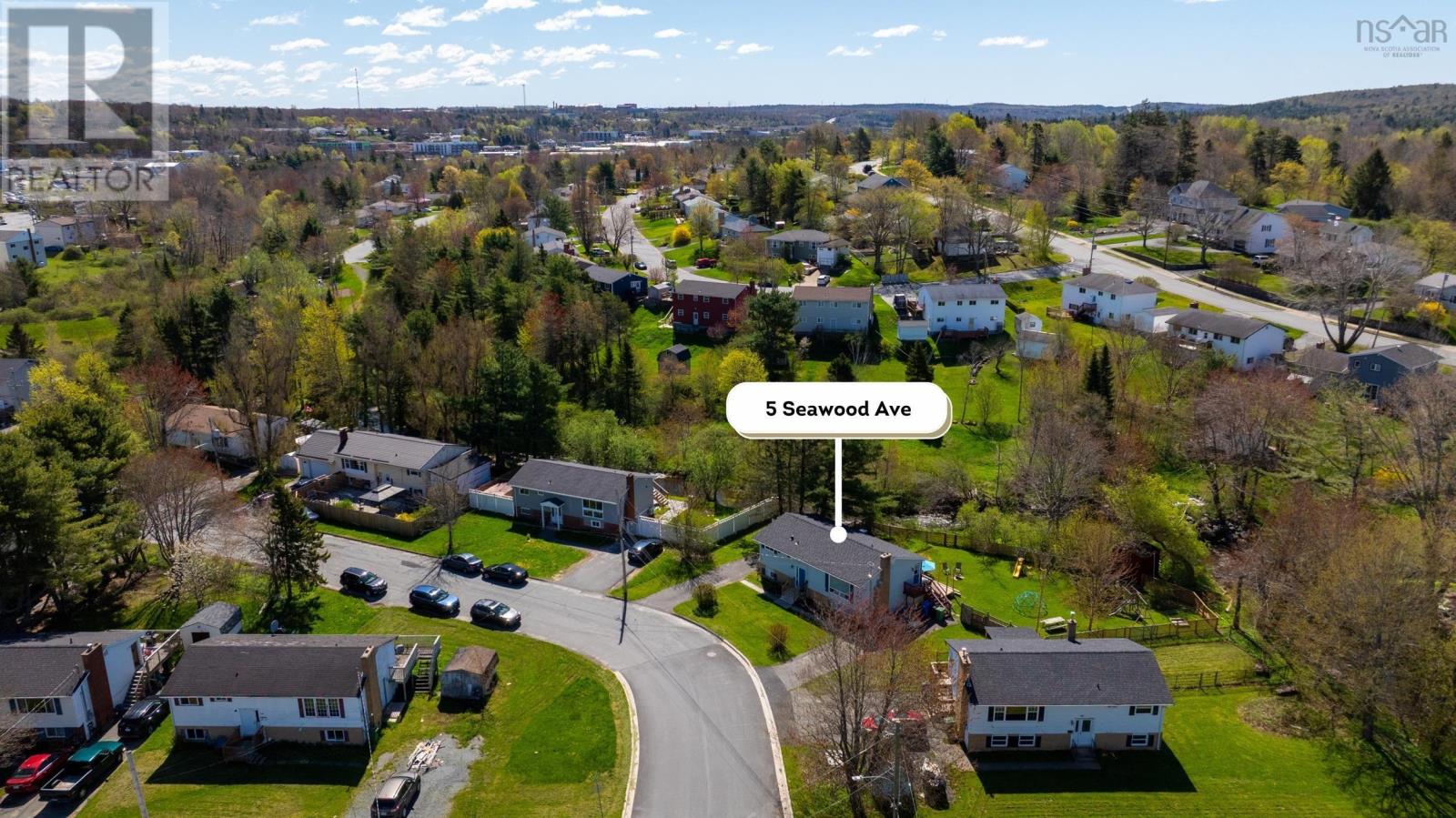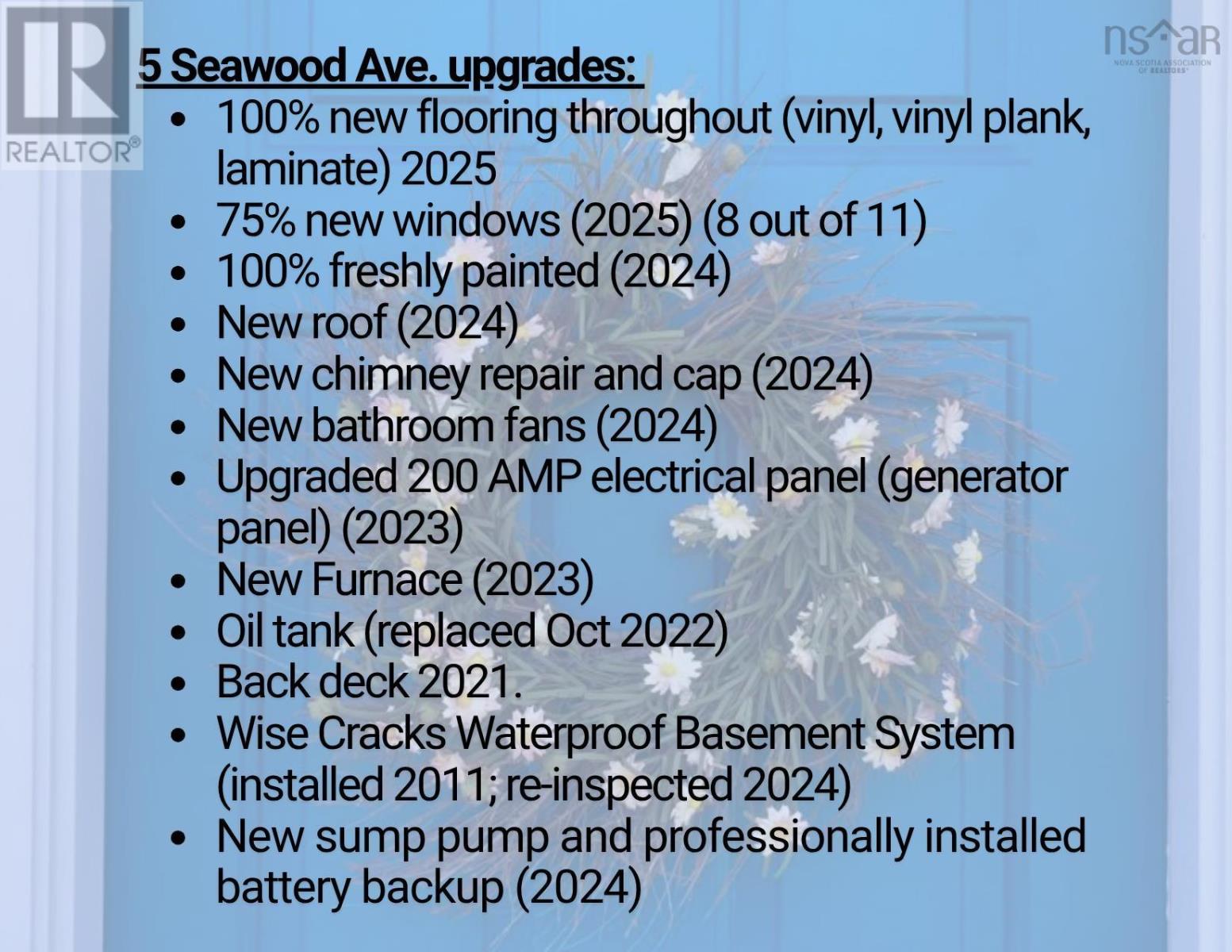5 Seawood Avenue Lower Sackville, Nova Scotia B4C 2L1
$529,900
Move-in ready 5-bedroom, 2-bath split-entry home in the heart of Lower Sackville! Perfect for families, multi-generational living, or investors, this spacious property features major updates: all new flooring & paint (2025), new roof & windows (2024?25), furnace & oil tank (2023), 200 AMP generator panel, sump pump with battery backup (2024), and more. Main level offers a spacious living room open to the dining room, kitchen, 3 bedrooms, and full bath. A side entry provides easy access to the kitchen and an additional staircase directly to the basement. Downstairs features a large primary bedroom with 4 pc. ensuite, 5th bedroom, family room, and laundry/workshop with storage space. Enjoy the huge fenced yard with mature trees and with newer rear deck (2021), and 2 paved driveways. Ideal location near schools, highway, and transit. No renovations needed. This home is ?move-in ready?. (id:45785)
Property Details
| MLS® Number | 202510960 |
| Property Type | Single Family |
| Neigbourhood | Riverside |
| Community Name | Lower Sackville |
| Amenities Near By | Public Transit, Shopping, Place Of Worship |
| Community Features | Recreational Facilities |
| Features | Level, Sump Pump |
| View Type | River View |
Building
| Bathroom Total | 2 |
| Bedrooms Above Ground | 3 |
| Bedrooms Below Ground | 2 |
| Bedrooms Total | 5 |
| Age | 51 Years |
| Appliances | Range - Electric, Dishwasher, Refrigerator |
| Basement Development | Partially Finished |
| Basement Type | Full (partially Finished) |
| Construction Style Attachment | Detached |
| Exterior Finish | Brick, Vinyl |
| Fireplace Present | Yes |
| Flooring Type | Laminate, Vinyl |
| Foundation Type | Poured Concrete |
| Stories Total | 1 |
| Size Interior | 1,822 Ft2 |
| Total Finished Area | 1822 Sqft |
| Type | House |
| Utility Water | Municipal Water |
Land
| Acreage | No |
| Land Amenities | Public Transit, Shopping, Place Of Worship |
| Landscape Features | Landscaped |
| Sewer | Municipal Sewage System |
| Size Irregular | 0.202 |
| Size Total | 0.202 Ac |
| Size Total Text | 0.202 Ac |
Rooms
| Level | Type | Length | Width | Dimensions |
|---|---|---|---|---|
| Basement | Primary Bedroom | 23.0X9.2 | ||
| Basement | Ensuite (# Pieces 2-6) | 4.6X10.4 | ||
| Basement | Bedroom | 12.3X10.8 | ||
| Basement | Utility Room | 13X23 | ||
| Basement | Recreational, Games Room | 13.7X11.8 | ||
| Basement | Den | 3.0 X 4.0 | ||
| Main Level | Foyer | 5.8X7.4 | ||
| Main Level | Living Room | 19.4X12.6 | ||
| Main Level | Dining Room | 12.3X7.11 | ||
| Main Level | Kitchen | 11.5X8.0 | ||
| Main Level | Bedroom | 10.6X9.10 | ||
| Main Level | Bedroom | 10.10X7.9 | ||
| Main Level | Bedroom | 12.3X7.9 | ||
| Main Level | Bath (# Pieces 1-6) | 5.5X7.4 |
https://www.realtor.ca/real-estate/28310707/5-seawood-avenue-lower-sackville-lower-sackville
Contact Us
Contact us for more information

Sylvia Large
(902) 462-6407
https://sylvia-large.c21.ca/
796 Main Street, Dartmouth
Halifax Regional Municipality, Nova Scotia B2W 3V1

















































