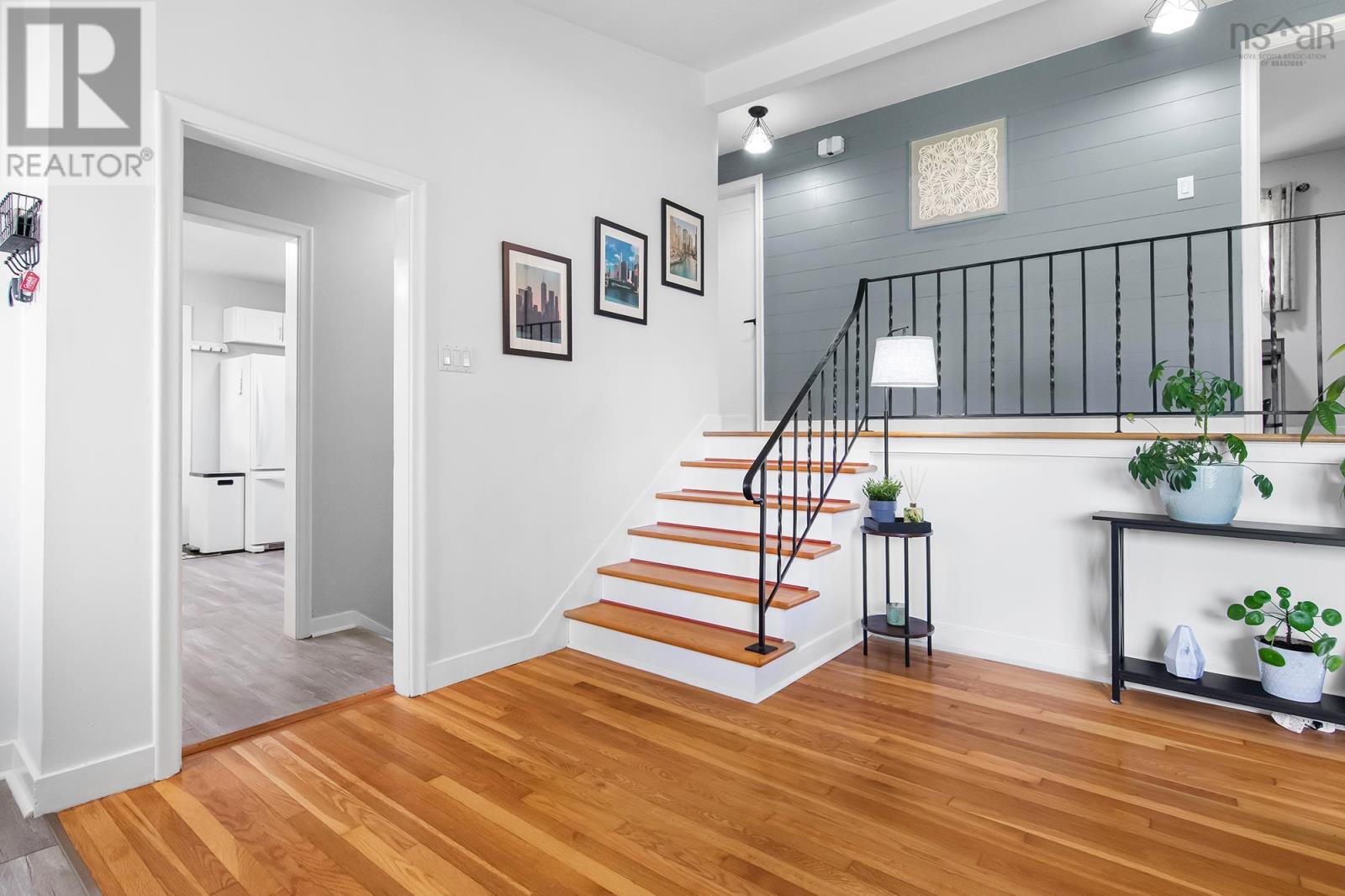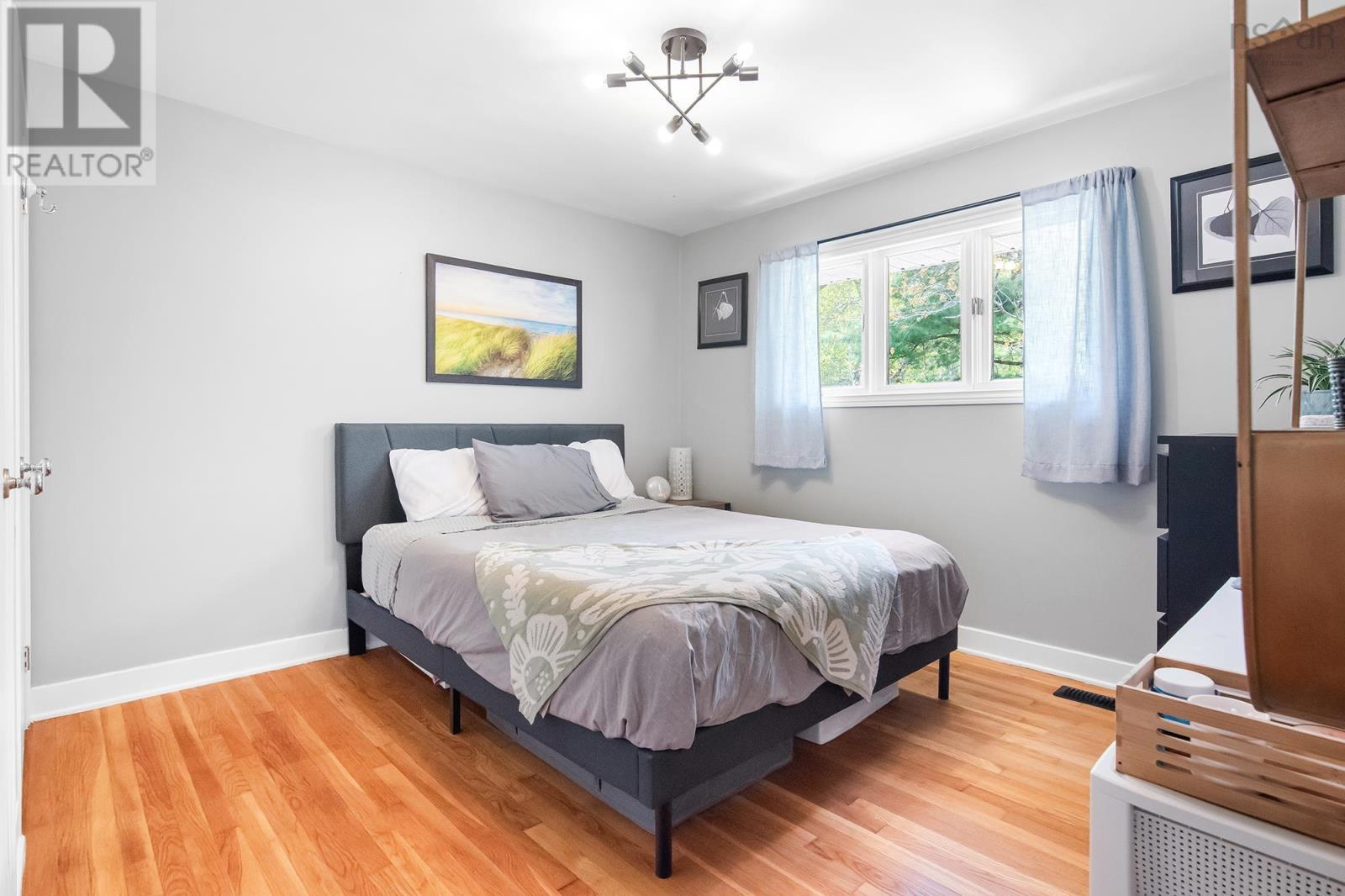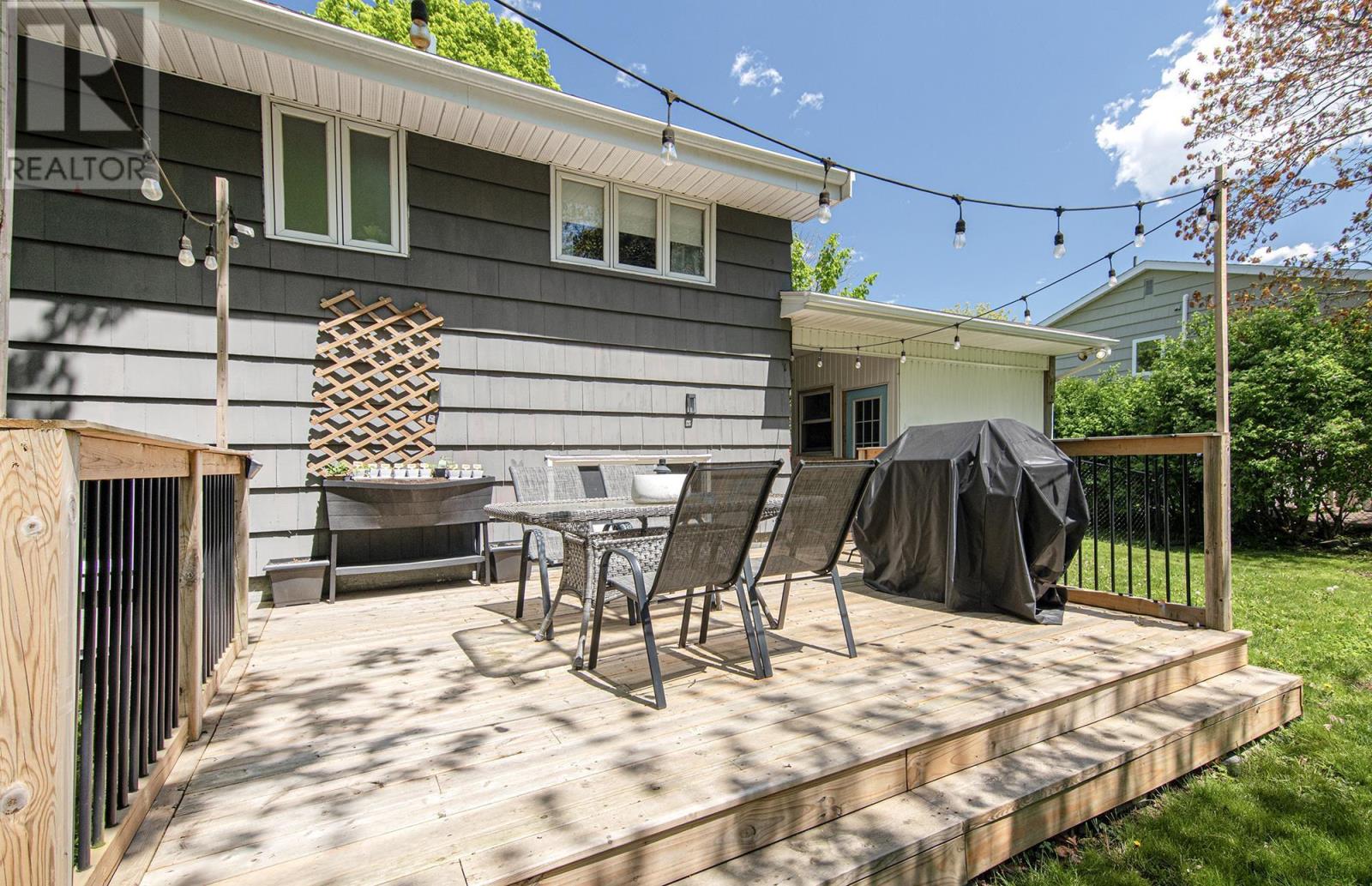50 Canary Crescent Halifax, Nova Scotia B3M 1R1
$589,000
Welcome home to 50 Canary Crescent, a classic back split with an updated vibe that feels contemporary. This well-maintained home in the heart of the Birdland's can be your perfect nest. This location has it all, 10 minutes to everywhere, excellent schools, parks close by, and a very walkable and enjoyable neighbourhood. As soon as you walk through the front door, you will know this is a great opportunity, at an excellent price, in a perfect location. The hardwood floors are warm and welcoming, and the sun filled open concept living room is ideal for sitting by the fire, watching the world go by on the tree lined streets, or entertaining. The large kitchen with plenty of cupboard space opens out to the carport which the current owners have created as a very chill outdoor space. Rain, shine, summer, winter, enjoy this sheltered spot to read, entertain, and even watch a movie or the game on the outdoor screen. Back inside, the upper level has 3 good sized bedrooms, all with the beautiful hardwood, and all facing the quiet back yard. A nicely appointed 4-piece bath is also on this level. The lower level is where things get interesting. Another bedroom, a full bath, and it?s a walk out level with easy access to the back yard! There?s potential here for extra family space, maybe extended family living, or potential for income. The backyard has an excellent deck and is fully fenced. This home has it all, from curb appeal with the large aggregate driveway, to stylish comfortable interiors, to fantastic outdoor space. Don?t miss your opportunity to live in one of HRM most desirable communities, the Birdland's! (id:45785)
Property Details
| MLS® Number | 202512732 |
| Property Type | Single Family |
| Neigbourhood | Sheffield |
| Community Name | Halifax |
| Amenities Near By | Golf Course, Park, Playground, Shopping |
| Community Features | School Bus |
| Features | Level |
Building
| Bathroom Total | 2 |
| Bedrooms Above Ground | 3 |
| Bedrooms Below Ground | 1 |
| Bedrooms Total | 4 |
| Appliances | Stove, Dishwasher, Dryer, Washer, Microwave Range Hood Combo, Refrigerator |
| Constructed Date | 1961 |
| Construction Style Attachment | Detached |
| Cooling Type | Heat Pump |
| Exterior Finish | Wood Siding |
| Flooring Type | Hardwood, Tile |
| Foundation Type | Poured Concrete |
| Stories Total | 2 |
| Size Interior | 1,533 Ft2 |
| Total Finished Area | 1533 Sqft |
| Type | House |
| Utility Water | Municipal Water |
Parking
| Carport | |
| Parking Space(s) |
Land
| Acreage | No |
| Land Amenities | Golf Course, Park, Playground, Shopping |
| Landscape Features | Landscaped |
| Sewer | Municipal Sewage System |
| Size Irregular | 0.2273 |
| Size Total | 0.2273 Ac |
| Size Total Text | 0.2273 Ac |
Rooms
| Level | Type | Length | Width | Dimensions |
|---|---|---|---|---|
| Second Level | Primary Bedroom | 11.11x12.7 | ||
| Second Level | Bedroom | 8.9x9.2 | ||
| Second Level | Bedroom | 10.10x12.7 | ||
| Second Level | Bath (# Pieces 1-6) | 6.5x9.2 | ||
| Lower Level | Bedroom | 10.7x11.6 | ||
| Lower Level | Family Room | 13.10x11.6 | ||
| Lower Level | Bath (# Pieces 1-6) | 4.11x7.7 | ||
| Main Level | Foyer | 7.2x3.5 | ||
| Main Level | Living Room | 24.1x13.5 | ||
| Main Level | Kitchen | 11.3x13.5 |
https://www.realtor.ca/real-estate/28385758/50-canary-crescent-halifax-halifax
Contact Us
Contact us for more information

Kevin Richardson
351 Stellarton Road
New Glasgow, Nova Scotia B2H 1M4




















































