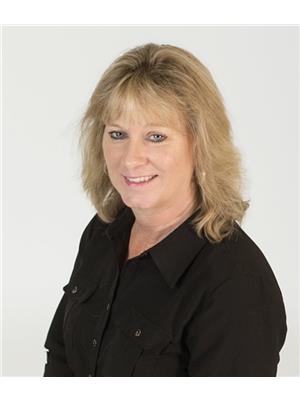50 Chute Road Upper Granville, Nova Scotia B0S 1A0
$449,900
Peaceful Bungalow on 9 Acres Privacy, Comfort & Scenic Views. Nestled on a quiet road and surrounded by nicely landscaped grounds, this charming bungalow offers the perfect blend of privacy, practicality, and modern comfortall set on a beautiful 9-acre lot. Step into a spacious entryway with a convenient laundry area and private saunaan inviting welcome home. Inside, you'll find a bright and well-lit interior, featuring a modern, efficient kitchen and a cozy living room warmed by a wood stove, where you can take in stunning sunset views. There are three generously sized bedrooms, one of which is ideal for a home office, supported by high-speed internet for remote work. A full bathroom completes the main level. The dry, walk-out basement provides excellent space for storage, a workshop, or hobbies. Heating is versatile and efficient with baseboard heaters, a heat pump, and the wood stove providing year-round comfort. Outside, this property is well-equipped for both relaxation and productivity: a newer heated, insulated, and wired double garage, a rear deck with hot tub, enclosure for dogs, woodshed, utility shed, potting shed, and a greenhouse. The beautifully landscaped yard enhances the peaceful rural setting, perfect for gardening, entertaining, or simply enjoying the natural surroundings. A rare opportunity for those seeking space, serenity, and a well-maintained home in the countryside. (id:45785)
Property Details
| MLS® Number | 202511110 |
| Property Type | Single Family |
| Community Name | Upper Granville |
| Community Features | School Bus |
| Features | Treed, Level |
| Structure | Shed |
Building
| Bathroom Total | 1 |
| Bedrooms Above Ground | 3 |
| Bedrooms Total | 3 |
| Appliances | Stove, Dishwasher, Microwave Range Hood Combo, Refrigerator |
| Architectural Style | Bungalow |
| Basement Development | Unfinished |
| Basement Features | Walk Out |
| Basement Type | Full (unfinished) |
| Constructed Date | 2007 |
| Construction Style Attachment | Detached |
| Cooling Type | Heat Pump |
| Exterior Finish | Vinyl |
| Flooring Type | Laminate, Vinyl |
| Foundation Type | Poured Concrete |
| Stories Total | 1 |
| Size Interior | 1,424 Ft2 |
| Total Finished Area | 1424 Sqft |
| Type | House |
| Utility Water | Drilled Well |
Parking
| Garage | |
| Detached Garage | |
| Gravel |
Land
| Acreage | Yes |
| Landscape Features | Landscaped |
| Sewer | Septic System |
| Size Irregular | 9.15 |
| Size Total | 9.15 Ac |
| Size Total Text | 9.15 Ac |
Rooms
| Level | Type | Length | Width | Dimensions |
|---|---|---|---|---|
| Main Level | Kitchen | 12x22 | ||
| Main Level | Dining Nook | 10.2x12 | ||
| Main Level | Living Room | 12x17 | ||
| Main Level | Bath (# Pieces 1-6) | 5.3x11 | ||
| Main Level | Primary Bedroom | 13x12.8 | ||
| Main Level | Bedroom | 13.2x12.8 | ||
| Main Level | Bedroom | 13x9.4 | ||
| Main Level | Laundry Room | 12x16 |
https://www.realtor.ca/real-estate/28317063/50-chute-road-upper-granville-upper-granville
Contact Us
Contact us for more information

Sandra Weir
(902) 825-2288
www.remax-valley.com/
.
Southwest, Nova Scotia B0S 1P0


















































